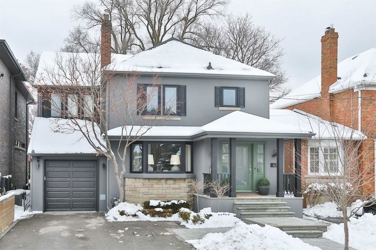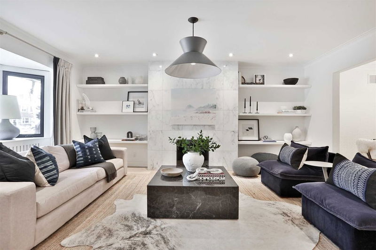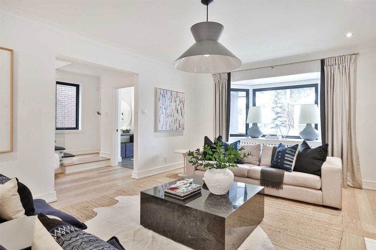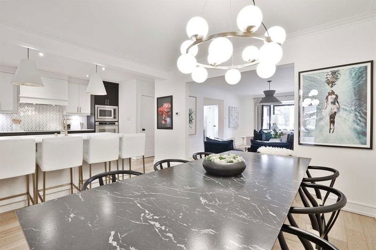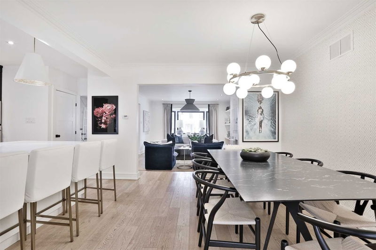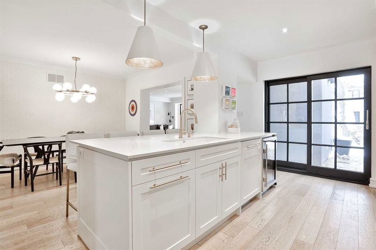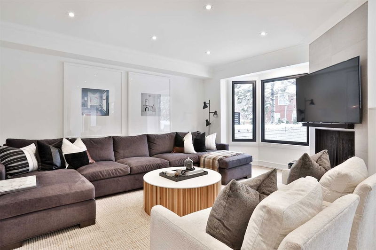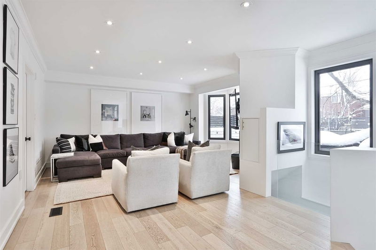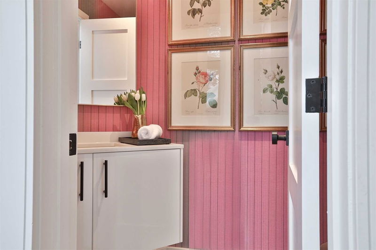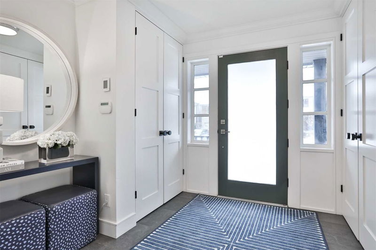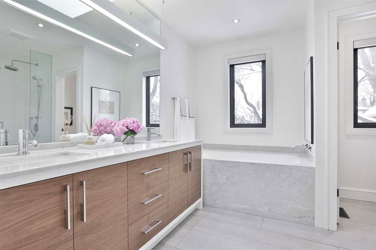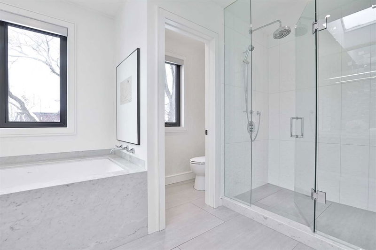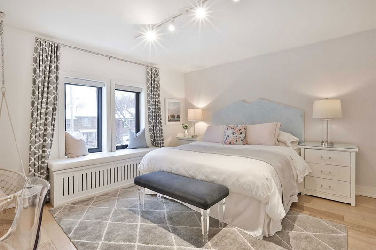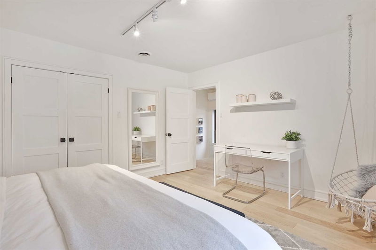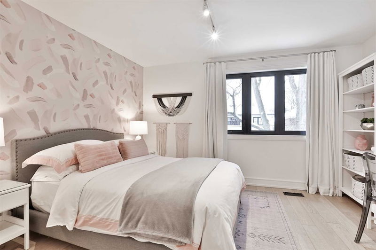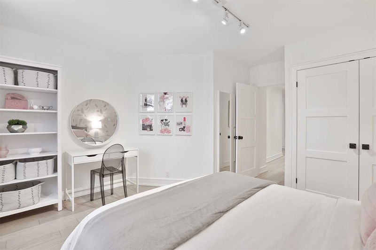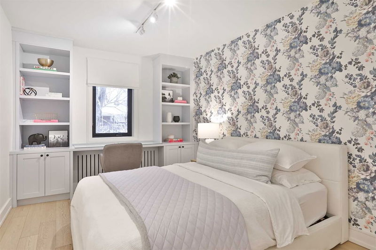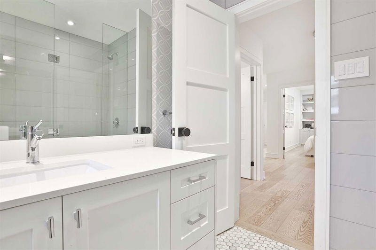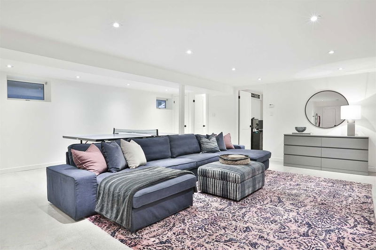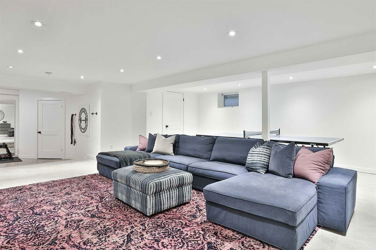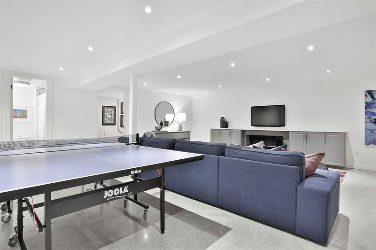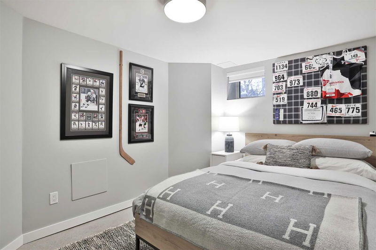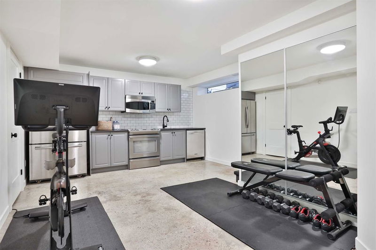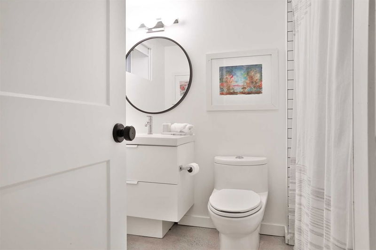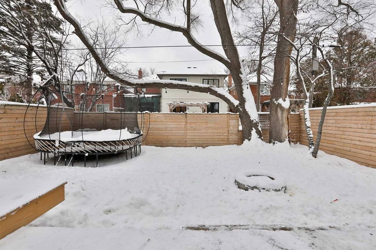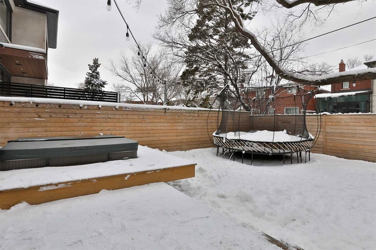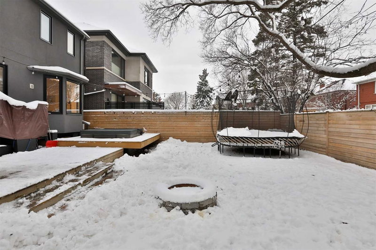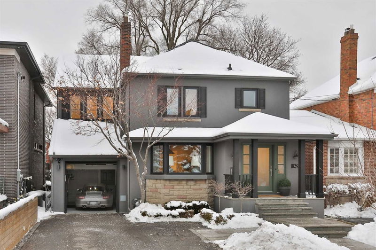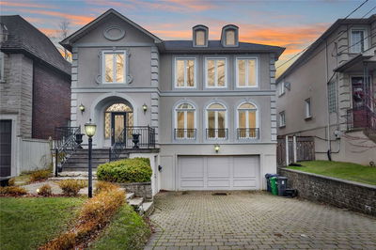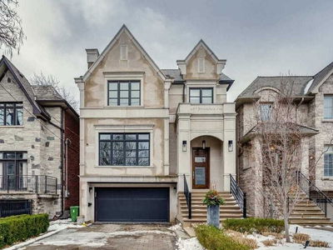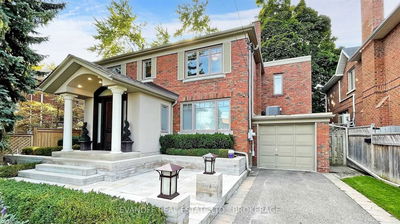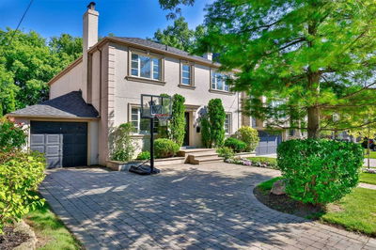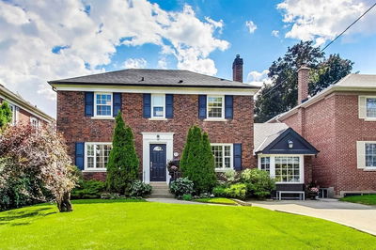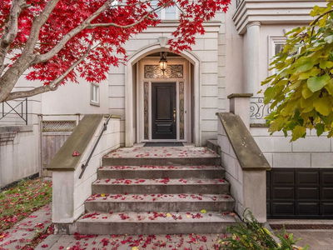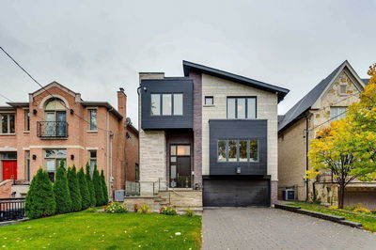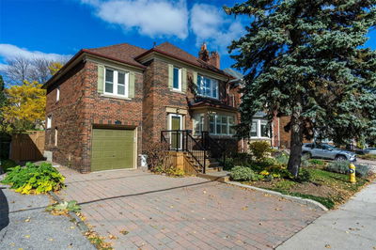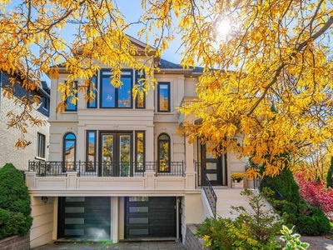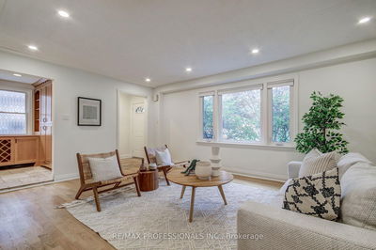Incredible Designer's Own Home In A Coveted Pocket In The Cricket Club Neighbourhood. No Detail Overlooked, Exquisitely Designed & Recently Renovated By One Of Toronto's Best Design/Build Teams. Enter Into A Large Foyer W/Heated Floors & Ample Closet Space. A Generously Sized Living Room Offers A Beautiful Bay Window & Fireplace W/Marble Feature Wall. The Open Concept Dining Overlooks A Chef's Dream Kitchen, W/Stunning Black Custom Cabinetry, Marble Backsplash, W/I Pantry, Quartz Counters & Custom Double Sliding Doors To A Backyard Oasis. Large, Sun-Filled Main Floor Family Room W/2nd Fireplace & A Coveted Mud Room Off A True 1 Car Garage. The 2nd Level Boasts A Fabulous Primary Retreat W/Vaulted Ceilings, Sitting Area, 2 W/I Closets & A Spa-Like Ensuite Plus 3 Generously Sized Bedrooms. The Lower Level Offers Great Ceiling Height, A Large Recreation Room, Bedroom, Gym Area, 2nd Kitchen & Laundry. A Rare Opportunity To Obtain Impeccable Design & Quality Without Any Of The Work.
Property Features
- Date Listed: Tuesday, January 31, 2023
- Virtual Tour: View Virtual Tour for 42 Delhi Avenue
- City: Toronto
- Neighborhood: Bedford Park-Nortown
- Major Intersection: Avenue/Wilson
- Living Room: Fireplace, Bay Window, Hardwood Floor
- Kitchen: Breakfast Bar, Stone Counter, Pantry
- Family Room: Fireplace, Pot Lights, Hardwood Floor
- Kitchen: Stainless Steel Appl, Window, Stainless Steel Sink
- Listing Brokerage: Slavens & Associates Real Estate Inc., Brokerage - Disclaimer: The information contained in this listing has not been verified by Slavens & Associates Real Estate Inc., Brokerage and should be verified by the buyer.

