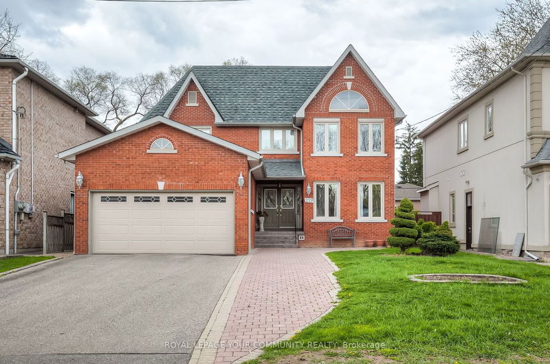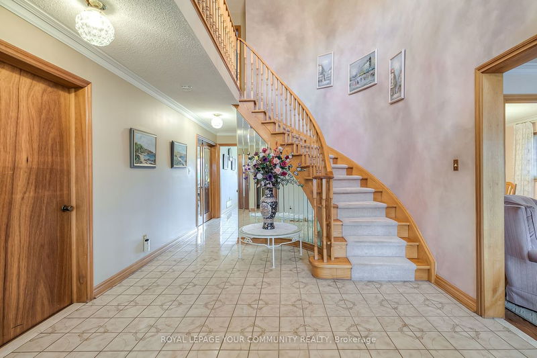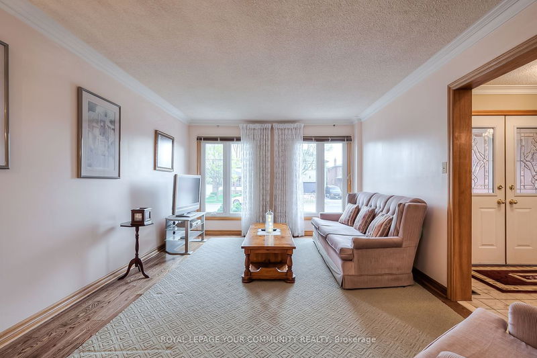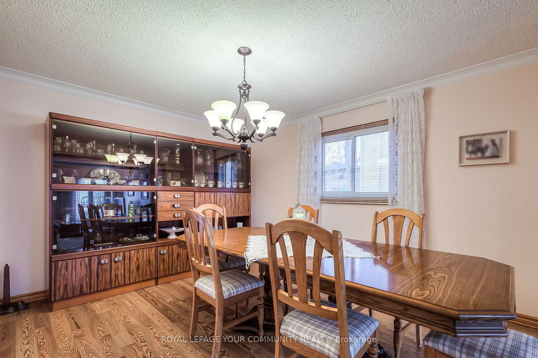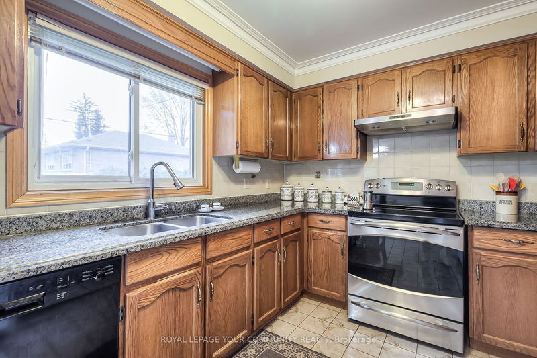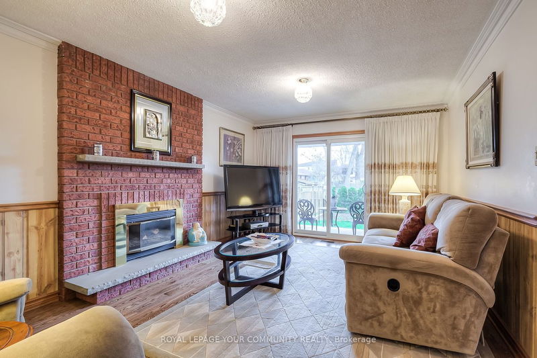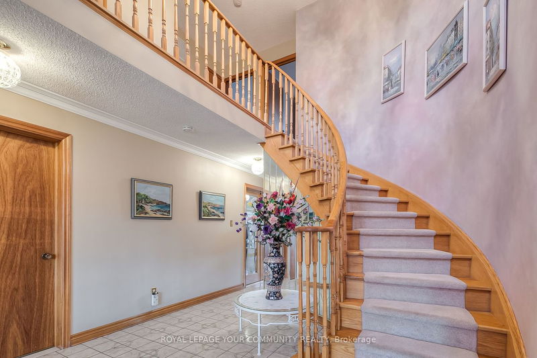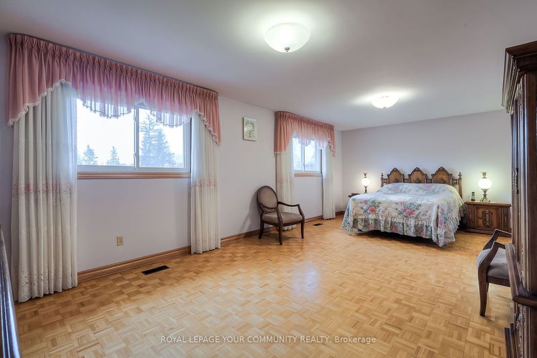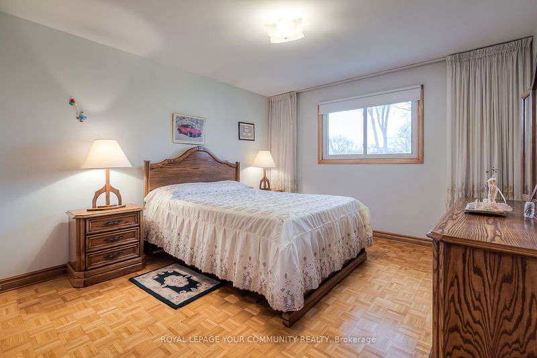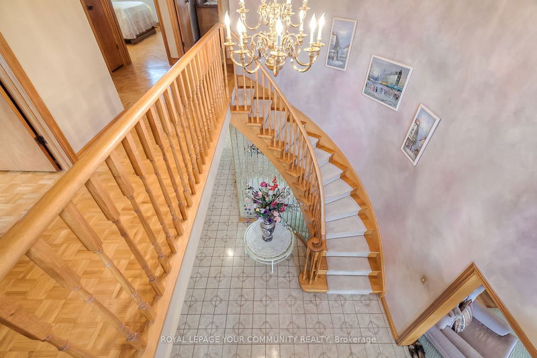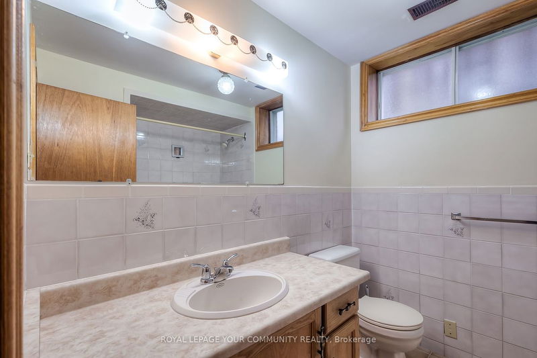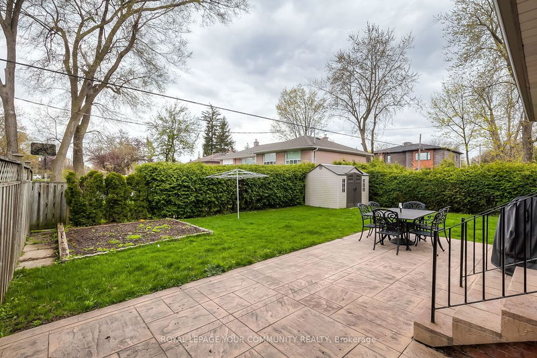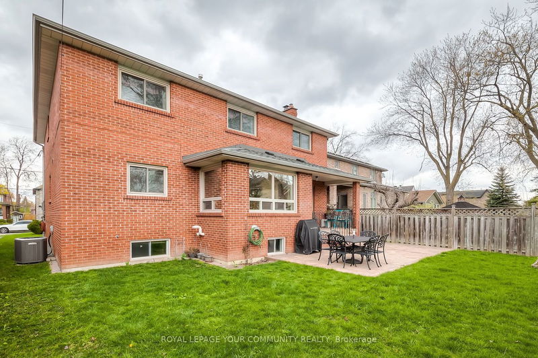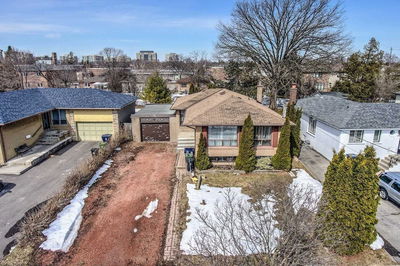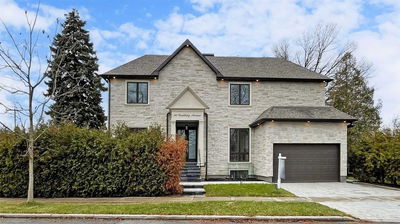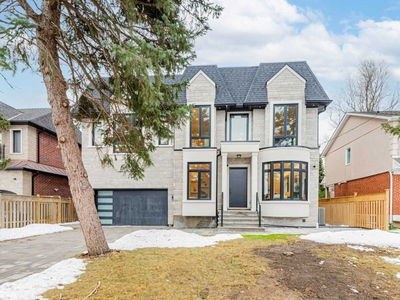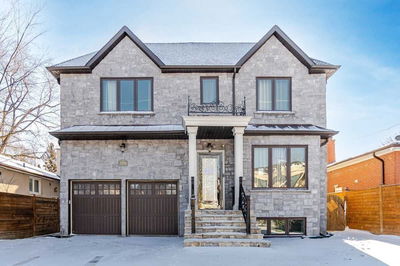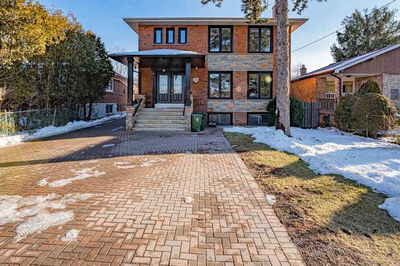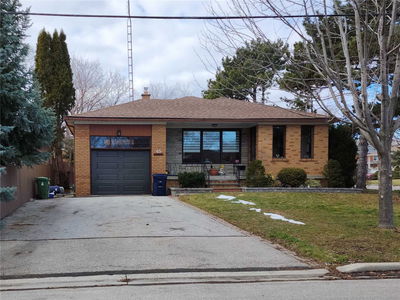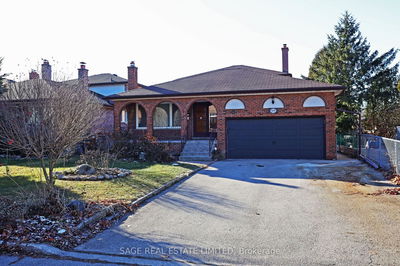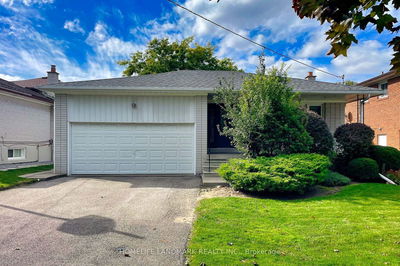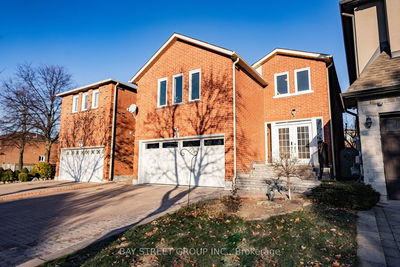Location! Location! Meticulously Maintained Home By Original Owners With Pride Of Ownership In The Heart Of North York. Close To All Amenities: Ttc,Subway,Schools,Shops,Restaurants,Mall & Parks. Stunning & Sun-Filled 4 Bedroom, Plus Large Office On Main Floor Which Could Be Used As Fifth Bedroom. Sliding Doors From The Kitchen & Family Rm Lead To A Covered Porch Leading To A Private Backyard With Southern Exposure & No Neighbours In The Back. Stunning Foyer With Solid Wood Circular Staircase Leading To The Spacious Upper Level W/A Huge Primary Suite,6Pc Ensuite & 3 Additional Bdrms,Crown Mouldings Thru Out The Main Flr Except Office. Separate Entrance To Bsmt In-Law Suite W/Kitchen,Bdrm,2 Baths & 2 Wine Cellars.More Than 50% Of Bsmt Is Open Concept To Be Arranged With Your Own Taste. Roof 2021,Hwt (Owned-2019),Hrdwd Flrs In Lr,Dr & Fam,Office 2022.Newer Efficiency Furnace,Newer Vinyl Windows On Main & Upper.Show With Confidence.
Property Features
- Date Listed: Friday, April 28, 2023
- Virtual Tour: View Virtual Tour for 219 Connaught Avenue
- City: Toronto
- Neighborhood: Newtonbrook West
- Major Intersection: Yonge/Steeles
- Living Room: Hardwood Floor, Crown Moulding, Large Window
- Kitchen: Ceramic Floor, Crown Moulding, Large Window
- Family Room: Hardwood Floor, Crown Moulding, Sliding Doors
- Kitchen: Ceramic Floor, Ceramic Back Splash
- Listing Brokerage: Royal Lepage Your Community Realty - Disclaimer: The information contained in this listing has not been verified by Royal Lepage Your Community Realty and should be verified by the buyer.

