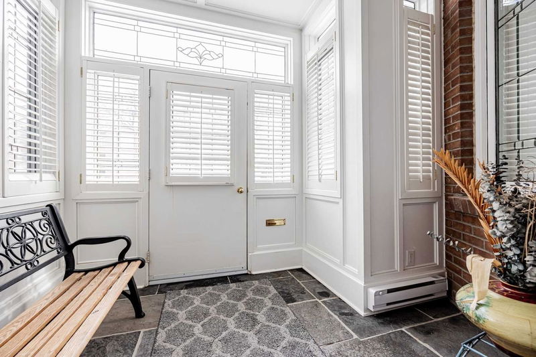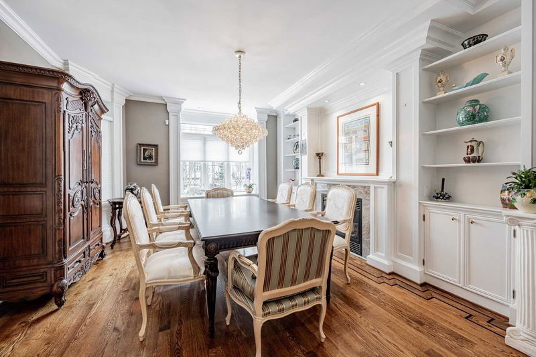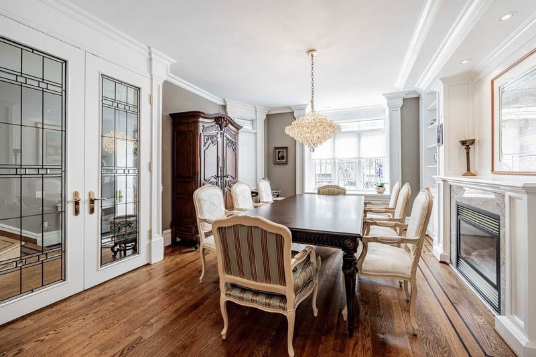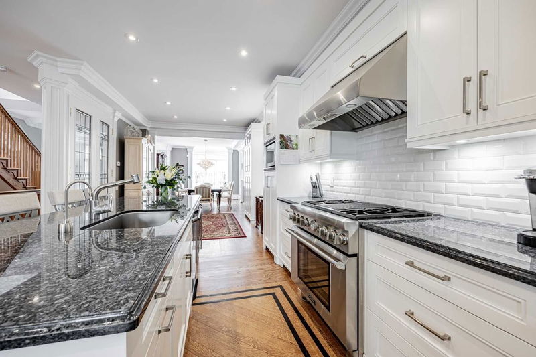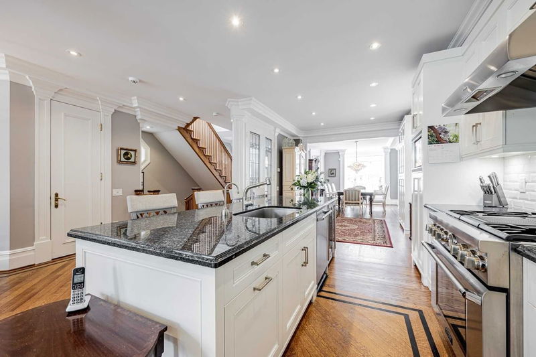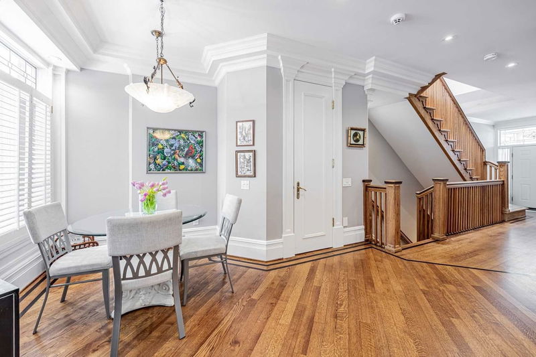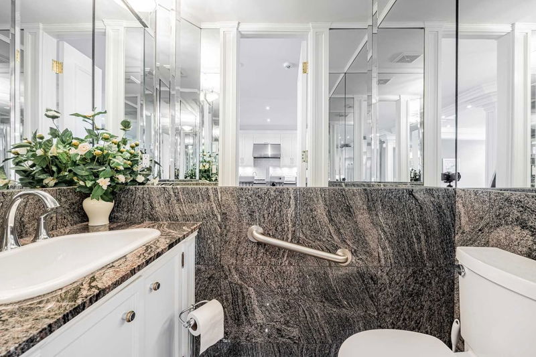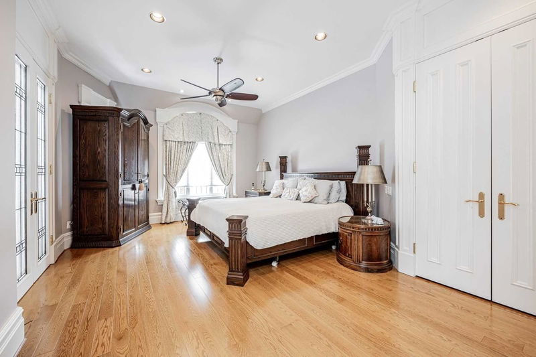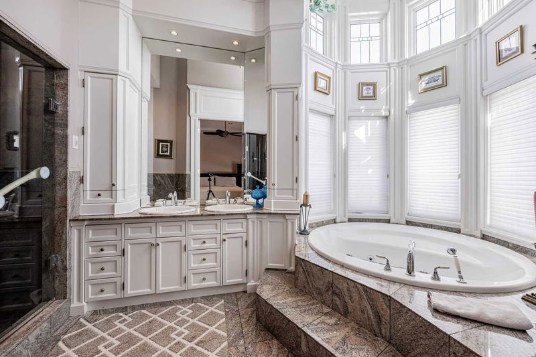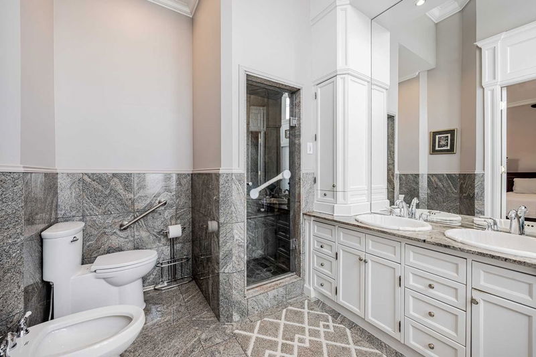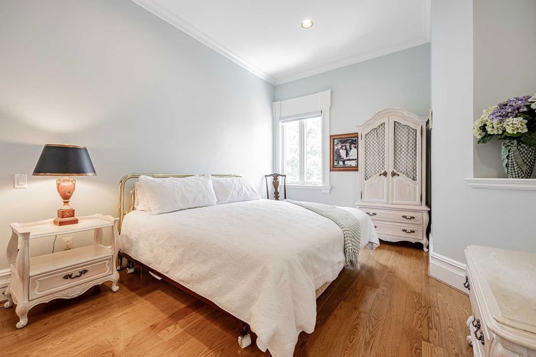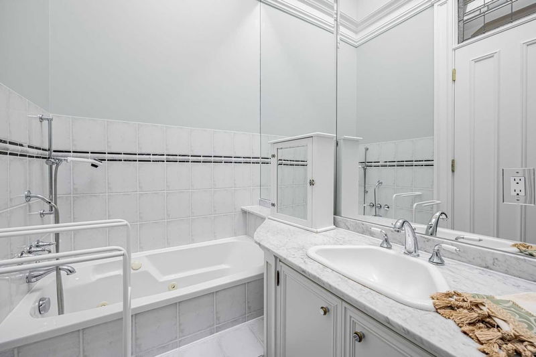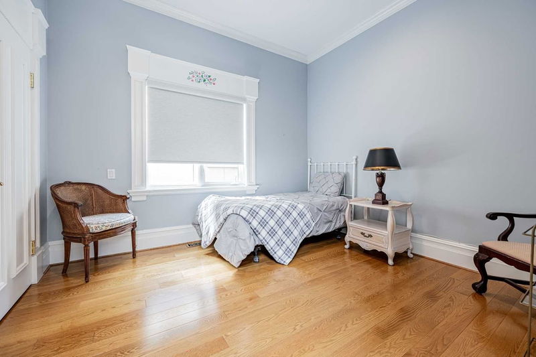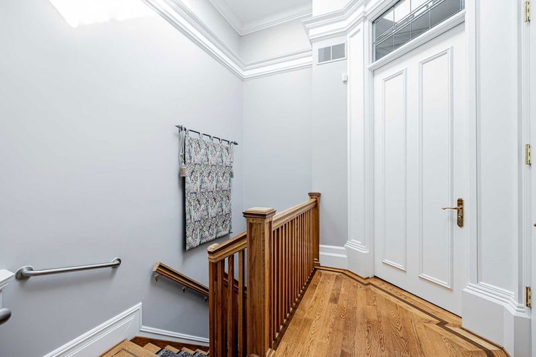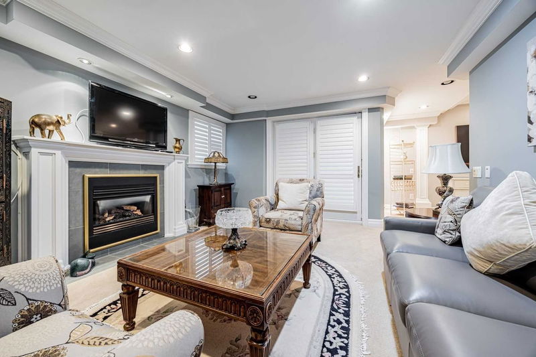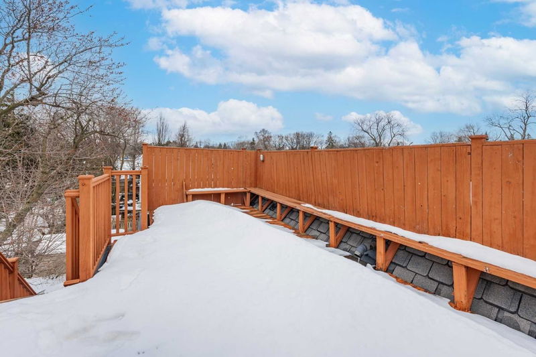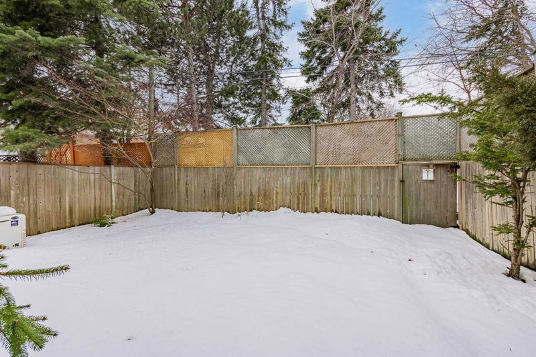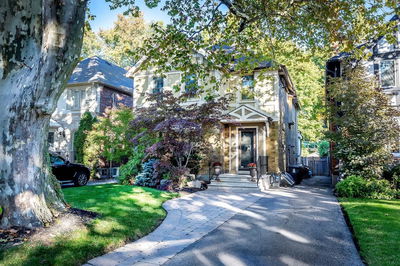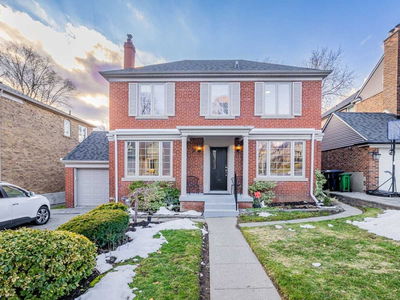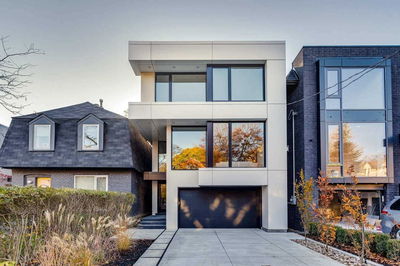This Spectacular Forest Hill Family Home With Soaring Ceilings And Open Concept Has The Finest Of Finishes. Transom Windows, Natural Maple Hardwood Floors Throughout With Inlay, Custom Cabinetry, 3 Skylights, 3 Gas Fireplaces, 4 Plus 1 Bedroom, 4 Baths. Here You Will Experience Both Formal & Informal Living. This Home Has Stood The Test Of Time With Great Design And Craftsmanship. Walk-Out To Deck From Family Room Plus Rooftop Deck With Bench Seating. Large One Car Garage & 3 Car Private Drive. Steps To The Best Schools, Parks, Ttc, Subway, Eglinton Crosstown Station, Surrounding Boutiques, Specialty Shops And All The Great Restaurants This Neighbourhood Has To Offer.
Property Features
- Date Listed: Tuesday, March 07, 2023
- Virtual Tour: View Virtual Tour for 1006 Spadina Road
- City: Toronto
- Neighborhood: Forest Hill North
- Full Address: 1006 Spadina Road, Toronto, M5N 2M6, Ontario, Canada
- Kitchen: Hardwood Floor, Centre Island, Eat-In Kitchen
- Family Room: Hardwood Floor, Gas Fireplace, W/O To Garden
- Listing Brokerage: Slavens & Associates Real Estate Inc., Brokerage - Disclaimer: The information contained in this listing has not been verified by Slavens & Associates Real Estate Inc., Brokerage and should be verified by the buyer.



