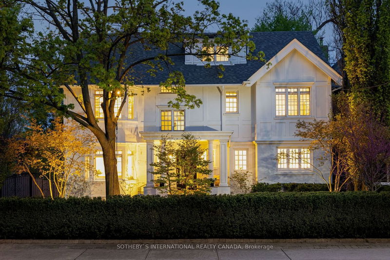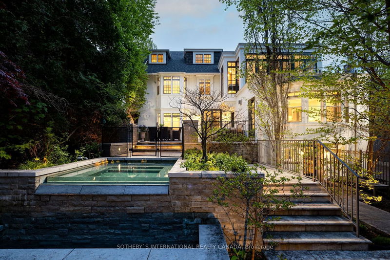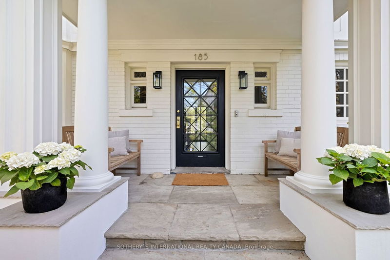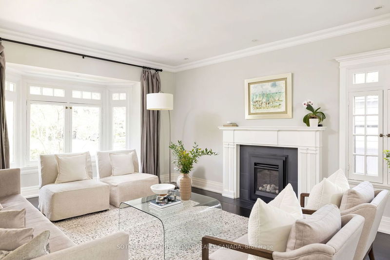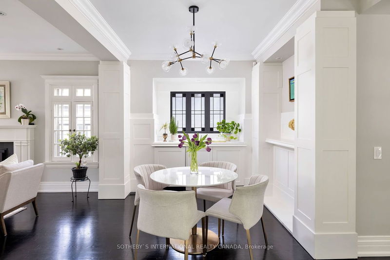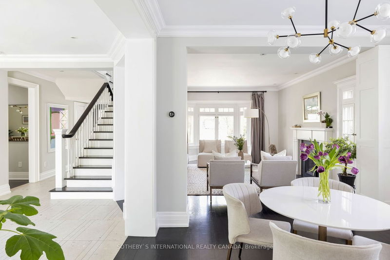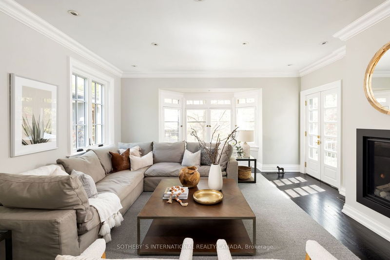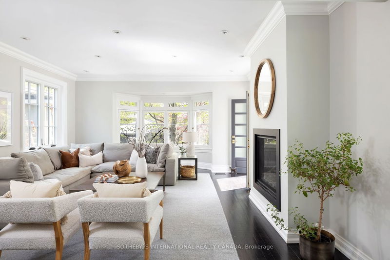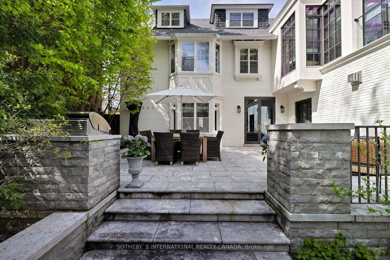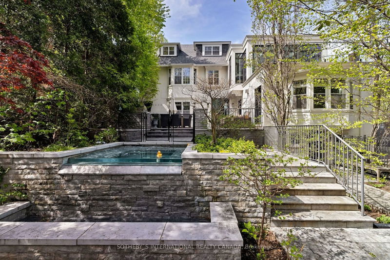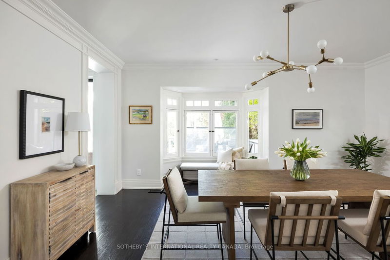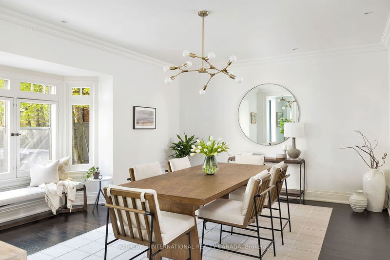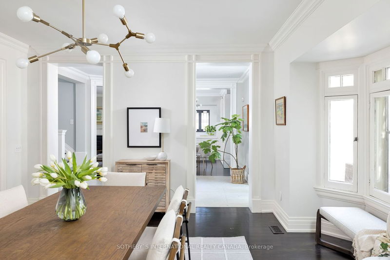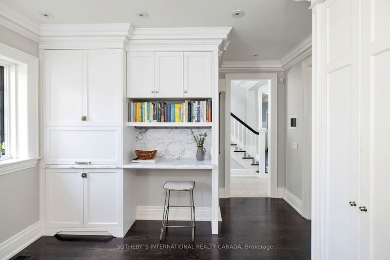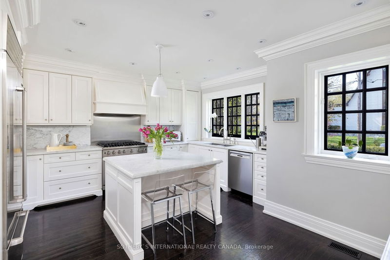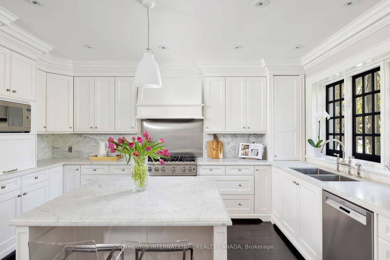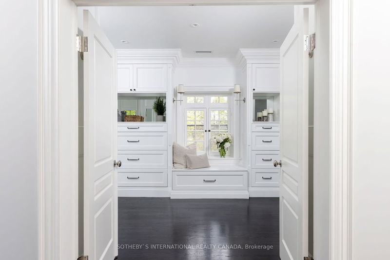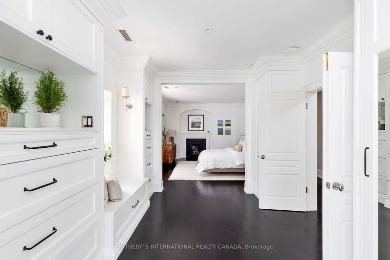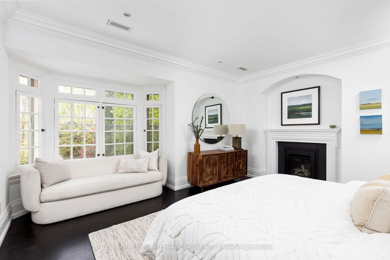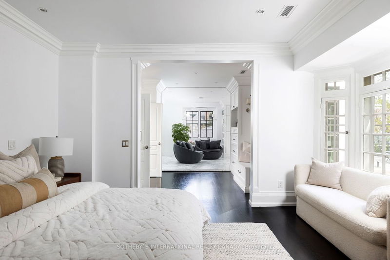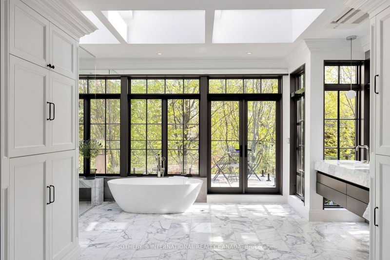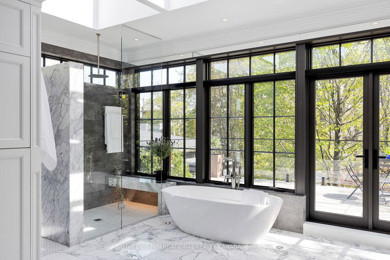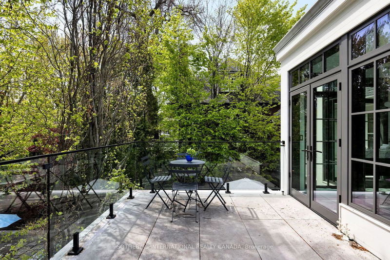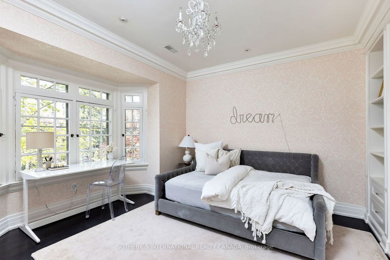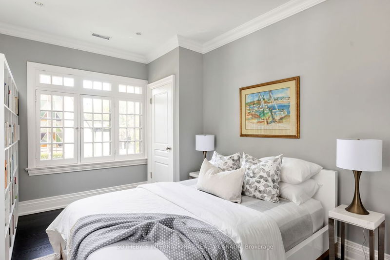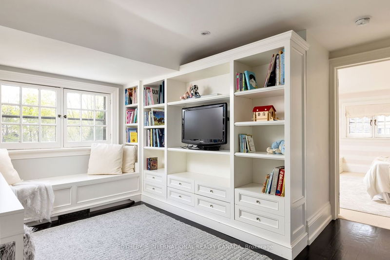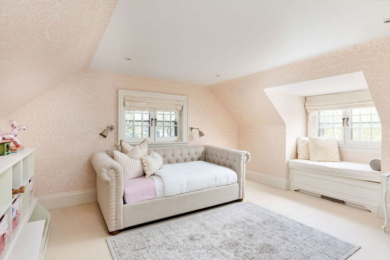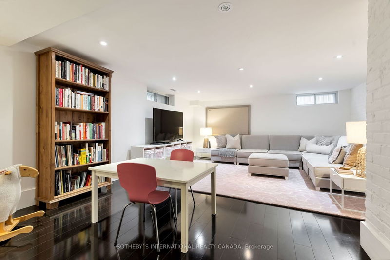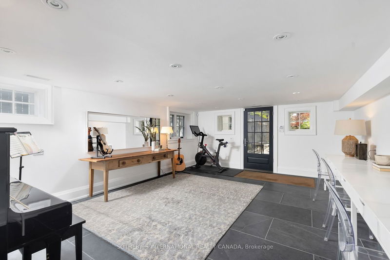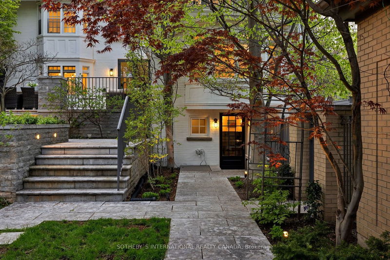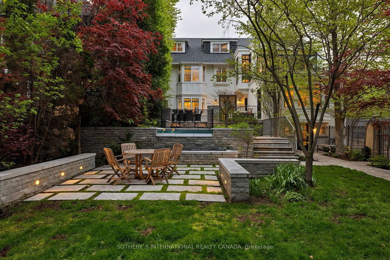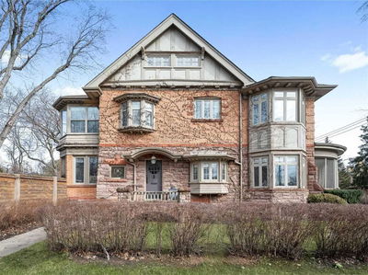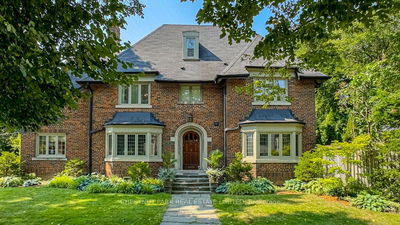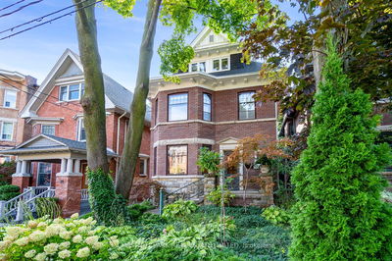Elegant Architects own home in Prime South Hill. Grand Edwardian on extraordinary 60x135 mature treed south lot. Detached garage, 6-car parking. Extensively renovated, 5 Bed, 5 bath, Multiple fireplaces, hrdwd floors, deep baseboards & striking curved crown mouldings harken back to bygone era of gracious living. Light & bright w/multiple W/O to stone terrace w/integrated hot tub & lush backyard. Stunning white-on-white kitchen, centre island w/breakfast bar, high end appls, marble counters & large windows. Large sep Living & Dining Rms w/beautiful bay windows. Sun-drenched main fl family rm has contemporary gas fp, triple exposure & French drs onto large terrace ideal for gracious entertaining. Breathtaking architect-designed Primary Suite w/luxurious 5pc spa ensuite, soaker tub, sitting & dressing rms & w/o to pvt rooftop terrace o/l meticulously maintained landscaped back gdns. 2nd & 3rd beds & 4pc bath on 2nd fl. 4th & 5th beds, cozy kids' study & 3pc bath on 3rd floor.
Property Features
- Date Listed: Wednesday, May 10, 2023
- Virtual Tour: View Virtual Tour for 185 Balmoral Avenue
- City: Toronto
- Neighborhood: Casa Loma
- Major Intersection: E Of Poplar Plains, W Of Ave R
- Full Address: 185 Balmoral Avenue, Toronto, M4V 1J8, Ontario, Canada
- Living Room: Hardwood Floor, Gas Fireplace, Bay Window
- Kitchen: Eat-In Kitchen, Centre Island, Stainless Steel Appl
- Family Room: Gas Fireplace, French Doors, W/O To Terrace
- Listing Brokerage: Sotheby`S International Realty Canada - Disclaimer: The information contained in this listing has not been verified by Sotheby`S International Realty Canada and should be verified by the buyer.

