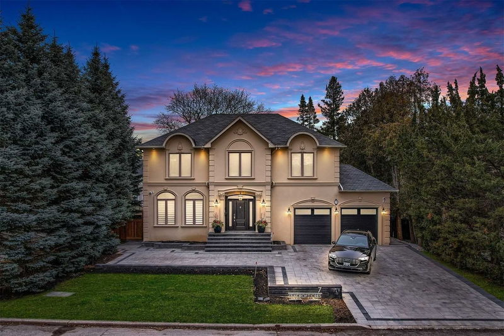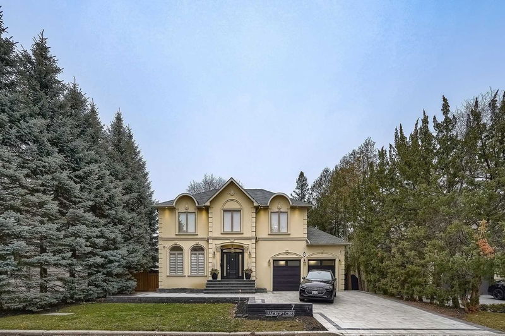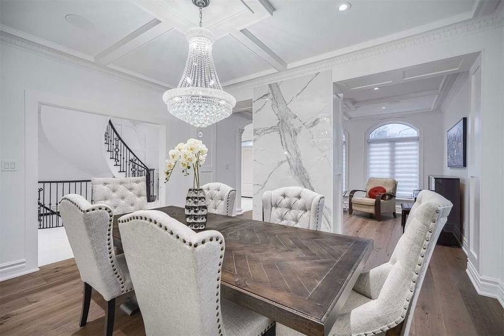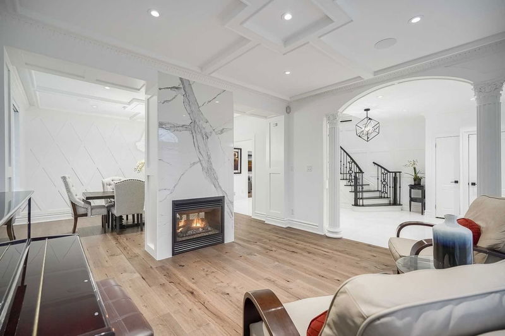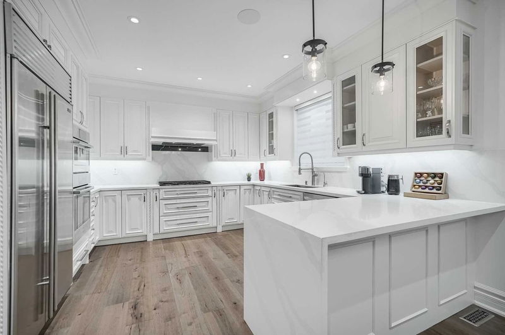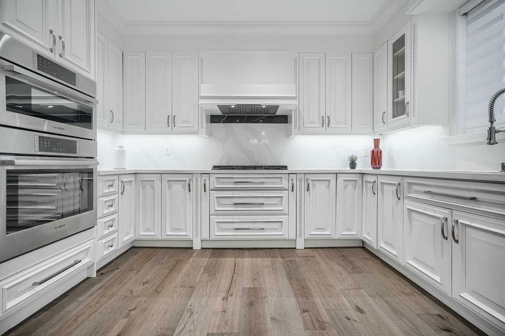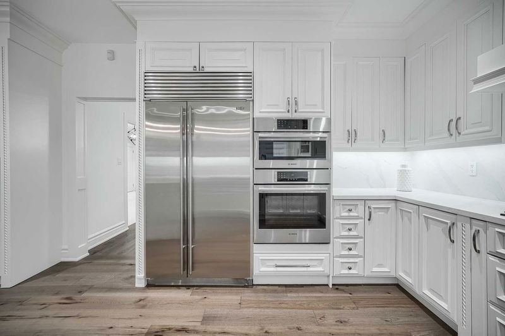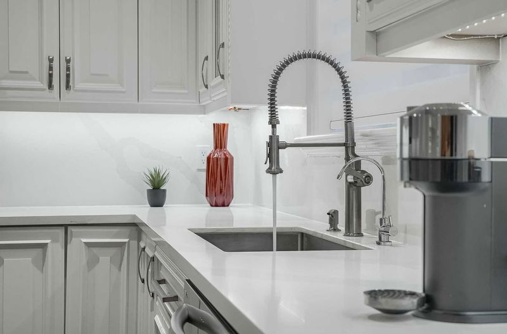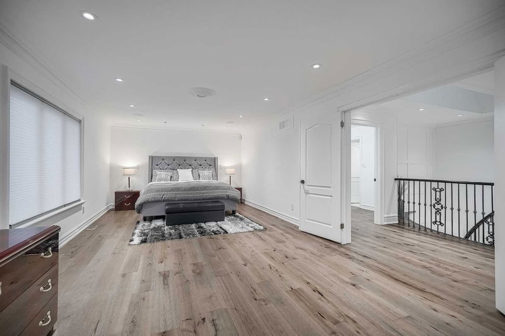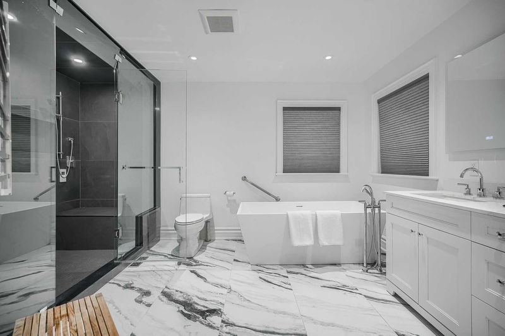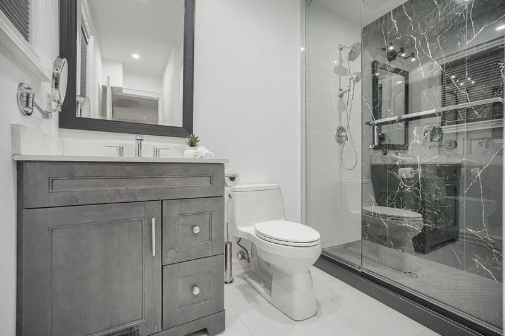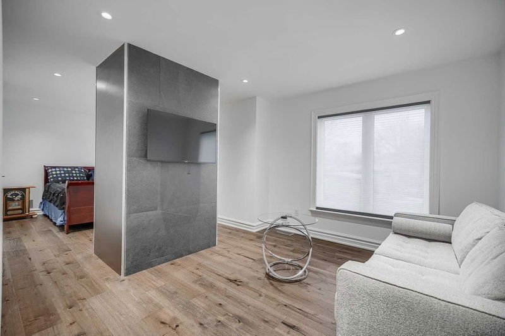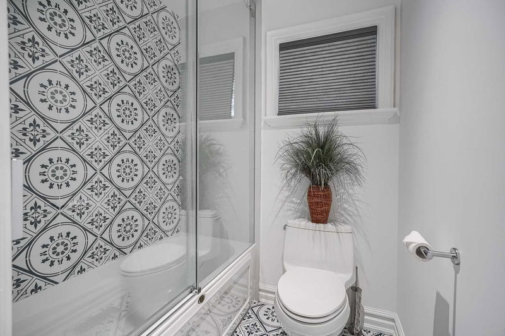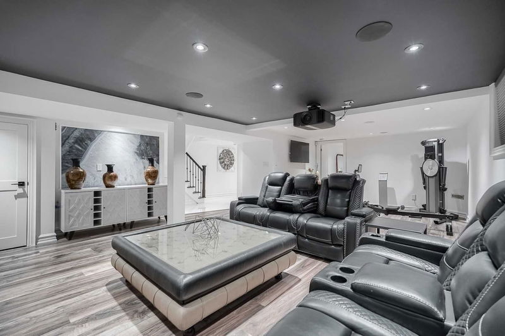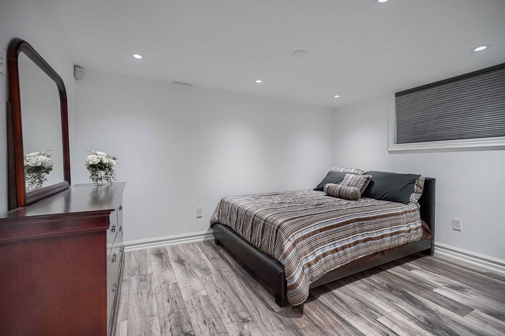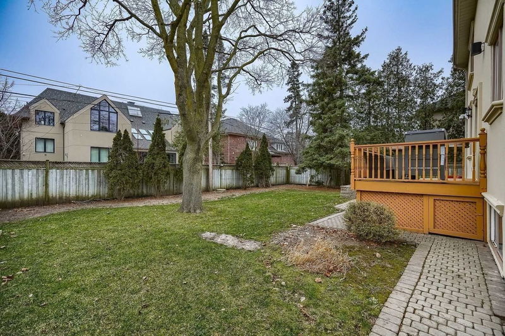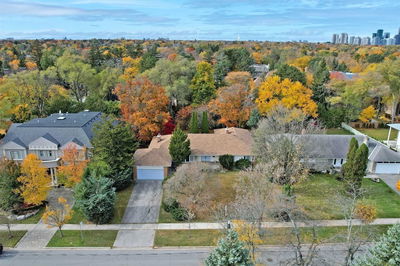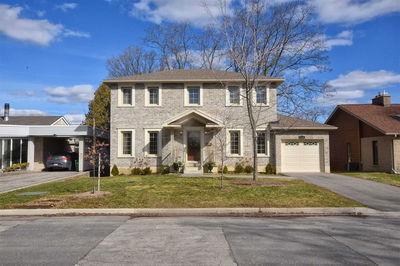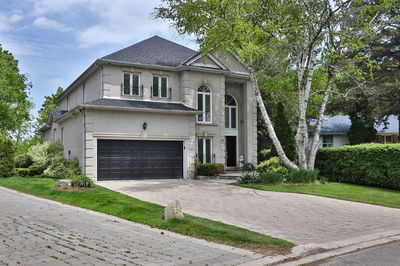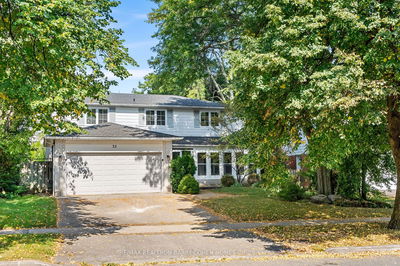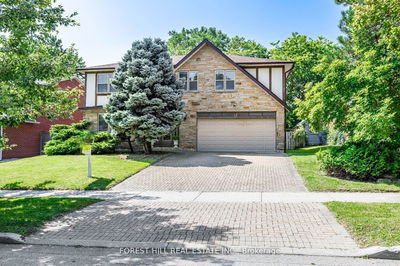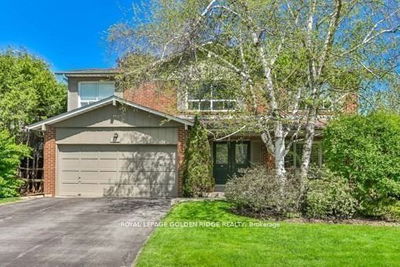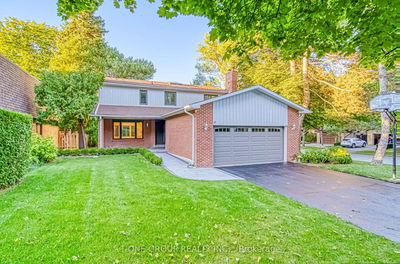Absolutely Stunning Executive Home, Renovated Inside And Out. Located In One Of Toronto's Most Desirable Neighbourhoods, This Home Features A 70' Wide Premium Lot, Parking For 7 Cars, Steps To Edwards Garden Close To Exclusive Public And Private Schools. Close Proximity To Ttc ,Dvp And Hwy 401. Inside Offers Brand New Custom Finishes And Features Throughout. Wide Planked Hardwood. Oversized Porcelain Tilling, "Spa Like" Ensuite W/Steam Shower, Gourmet Kitchen And Much More!
Property Features
- Date Listed: Monday, April 03, 2023
- Virtual Tour: View Virtual Tour for 7 Leacroft Crescent
- City: Toronto
- Neighborhood: Banbury-Don Mills
- Major Intersection: Leslie/Lawrence
- Full Address: 7 Leacroft Crescent, Toronto, M3B 2G5, Ontario, Canada
- Living Room: Hardwood Floor, 2 Way Fireplace, Pot Lights
- Kitchen: Hardwood Floor, B/I Appliances
- Family Room: Hardwood Floor
- Listing Brokerage: Re/Max Realtron Realty Inc., Brokerage - Disclaimer: The information contained in this listing has not been verified by Re/Max Realtron Realty Inc., Brokerage and should be verified by the buyer.


