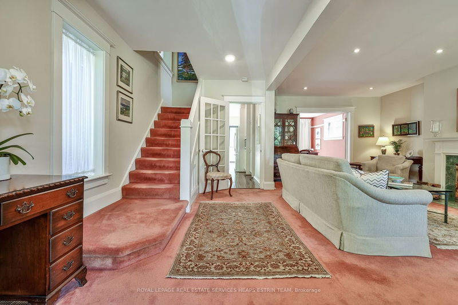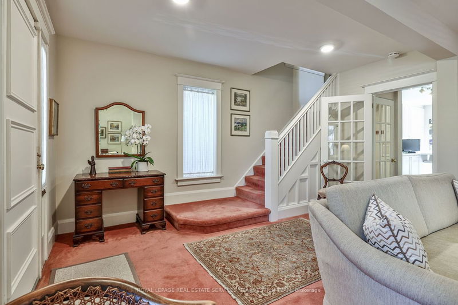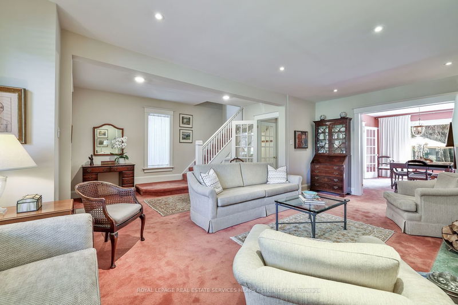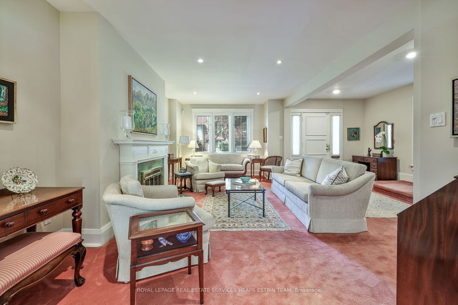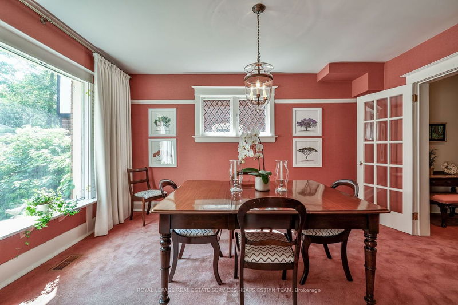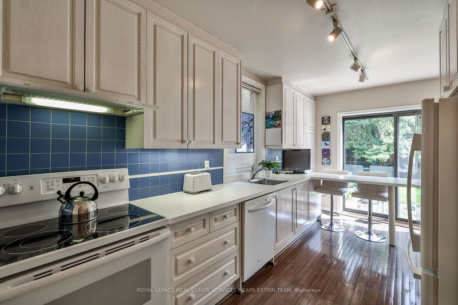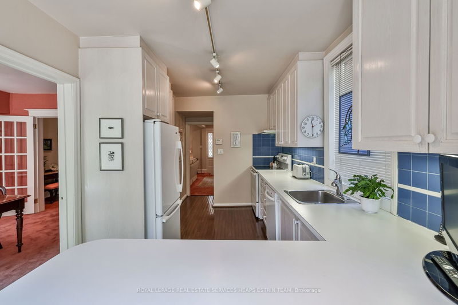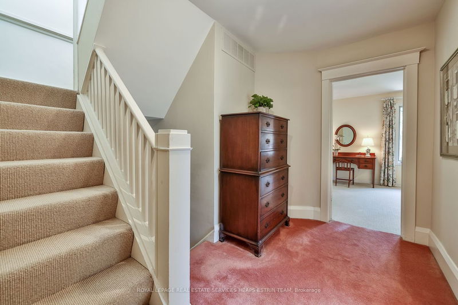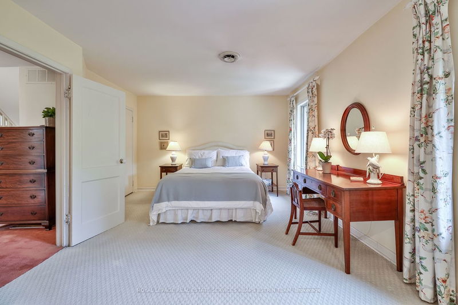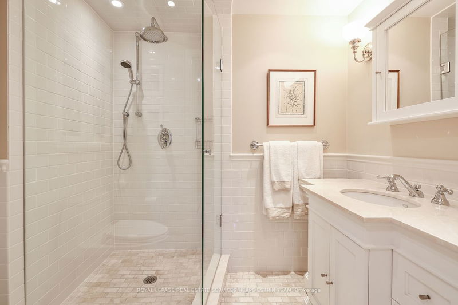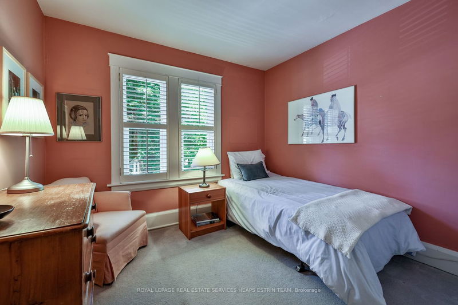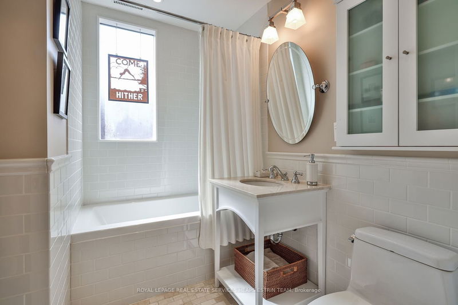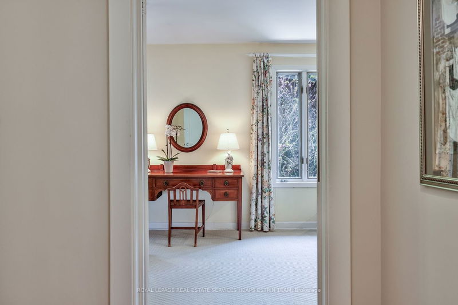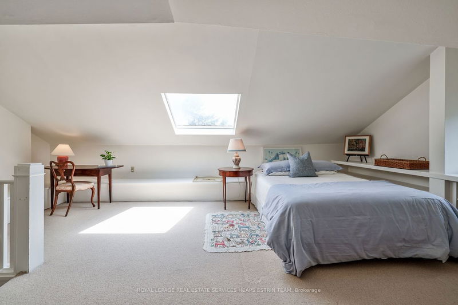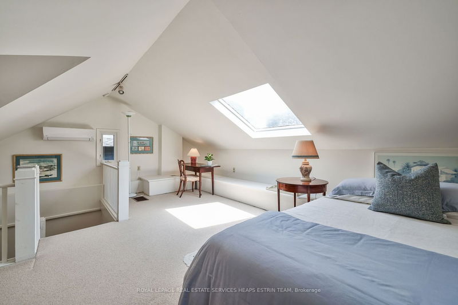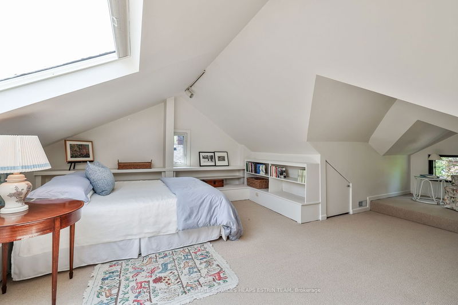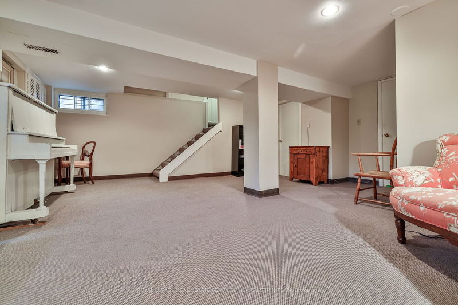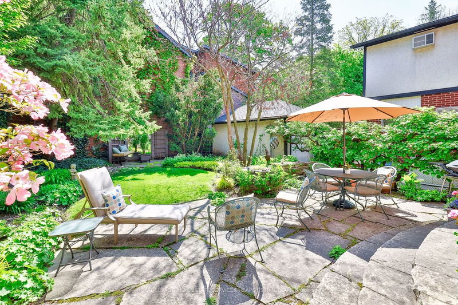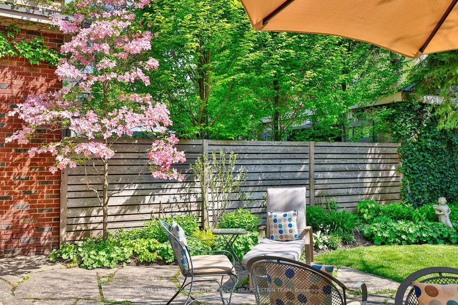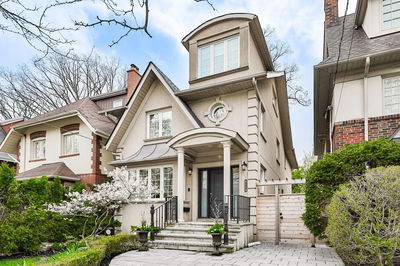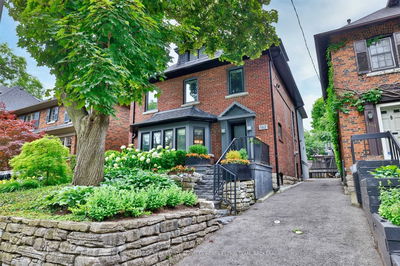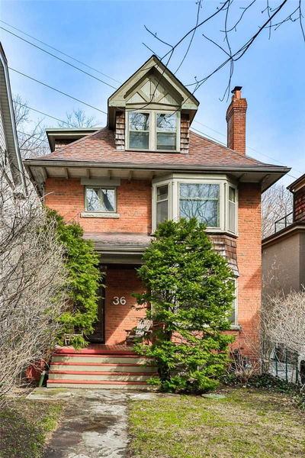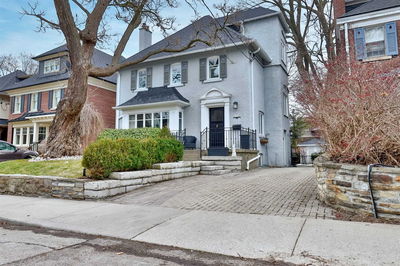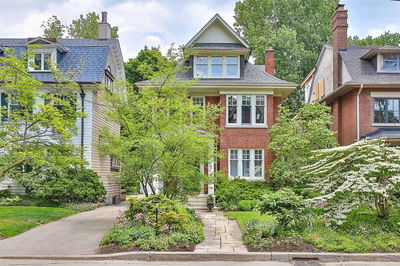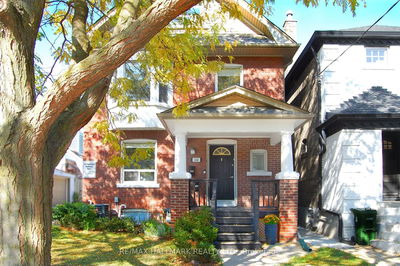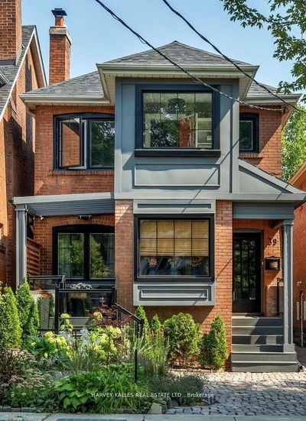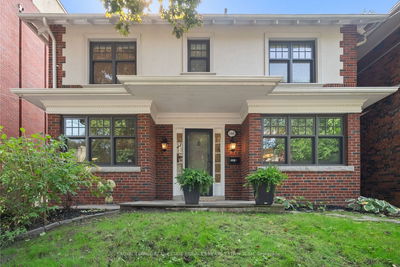Welcome To 107 Clifton Road A Very Special Four-Bedroom, Two-And-A-Half Storey Home Situated On A Quiet, Family Friendly Street In The Coveted Neighbourhood Of Moore Park. Well-Positioned Detached House With Private Driveway. Generous Sized Rooms On The Main Floor With Living Room Connecting Through To Dining Room Overlooking The Meticulously Maintained Back Garden. Kitchen With Hardwood Floors, Lots Of Storage, And Walk Out To The Stone Patio And Backyard. Second Floor With Large Primary & Three Piece Ensuite. Second Floor Also Has Two Additional Bedrooms With Closets And An Updated Four Piece Washroom. Third Floor With Large Room Perfect For A Fourth Bedroom, Office, Or Family Space. Finished Basement With Two-Piece Washroom, Large Laundry Room, And Large Storage.
Property Features
- Date Listed: Tuesday, May 23, 2023
- Virtual Tour: View Virtual Tour for 107 Clifton Road
- City: Toronto
- Neighborhood: Rosedale-Moore Park
- Full Address: 107 Clifton Road, Toronto, M4T 2G3, Ontario, Canada
- Living Room: O/Looks Frontyard, Fireplace, Window
- Kitchen: W/O To Patio, Window, Hardwood Floor
- Listing Brokerage: Royal Lepage Real Estate Services Heaps Estrin Team - Disclaimer: The information contained in this listing has not been verified by Royal Lepage Real Estate Services Heaps Estrin Team and should be verified by the buyer.


