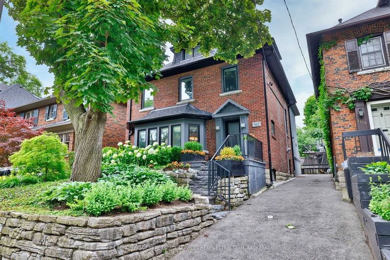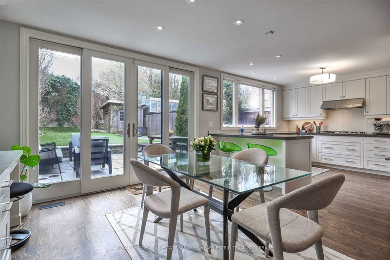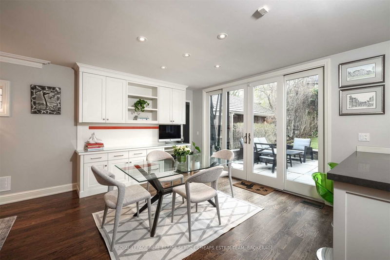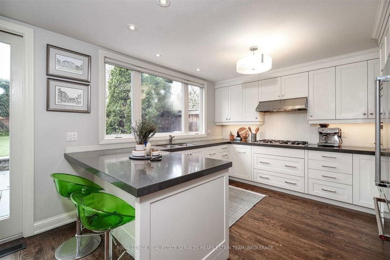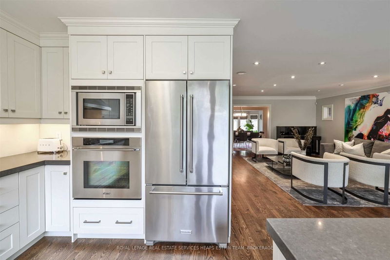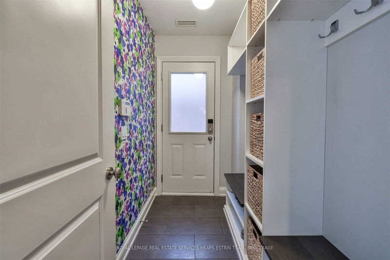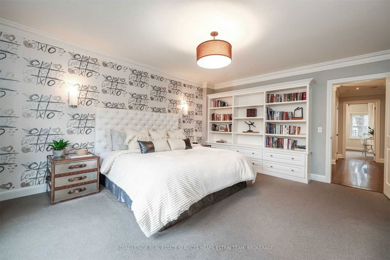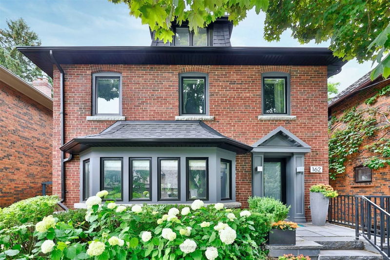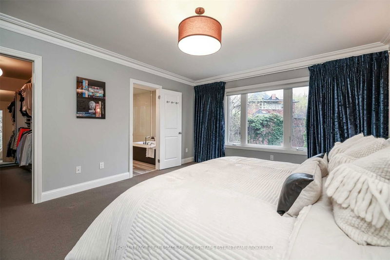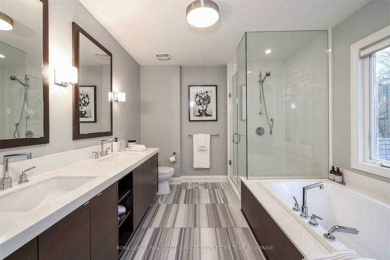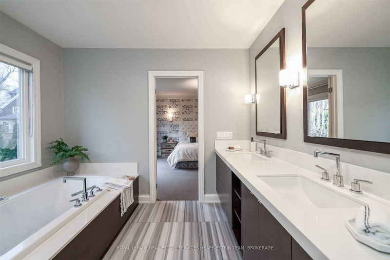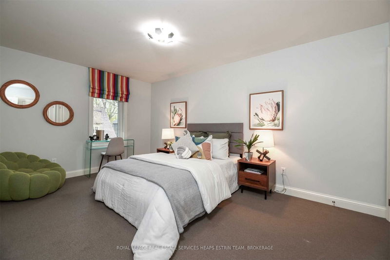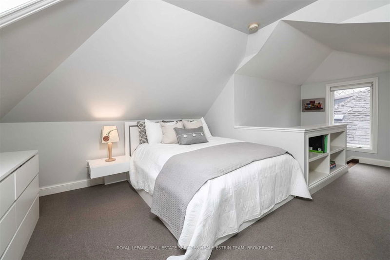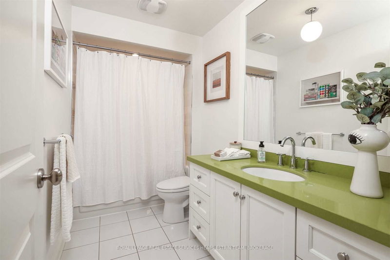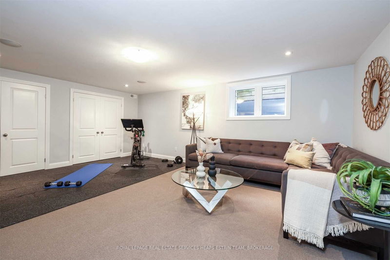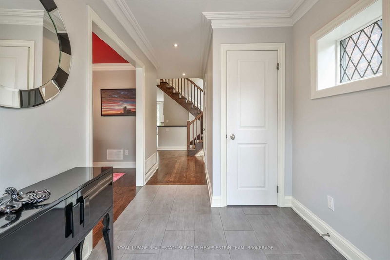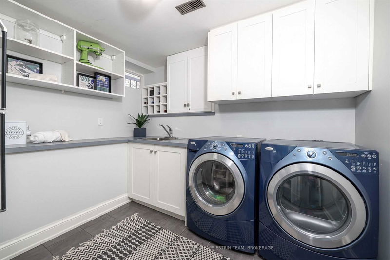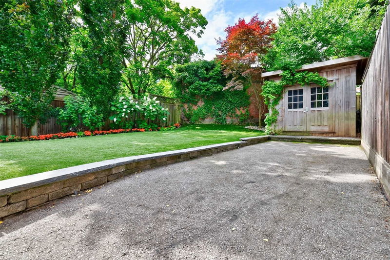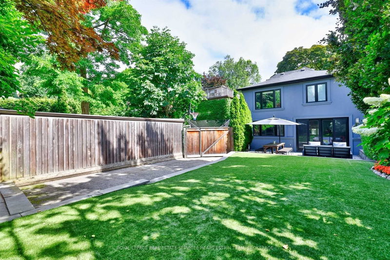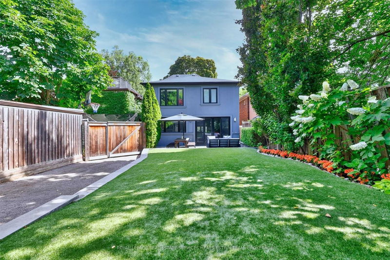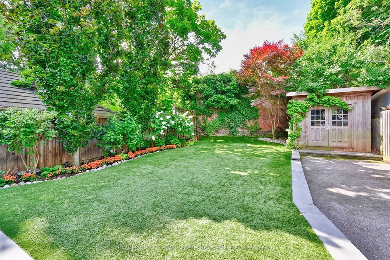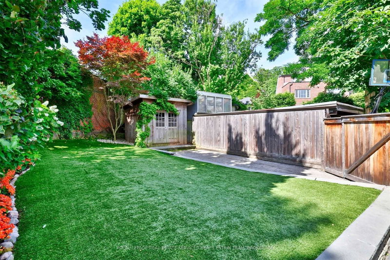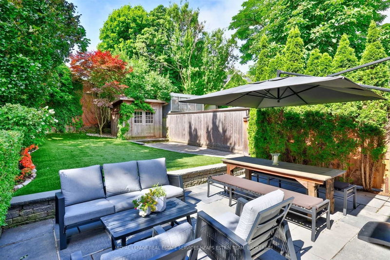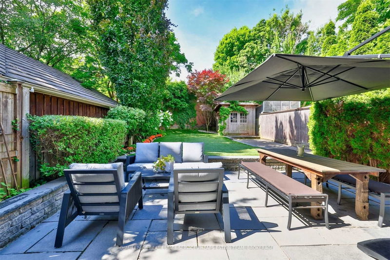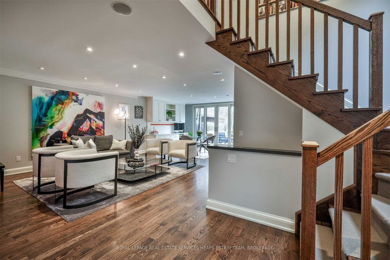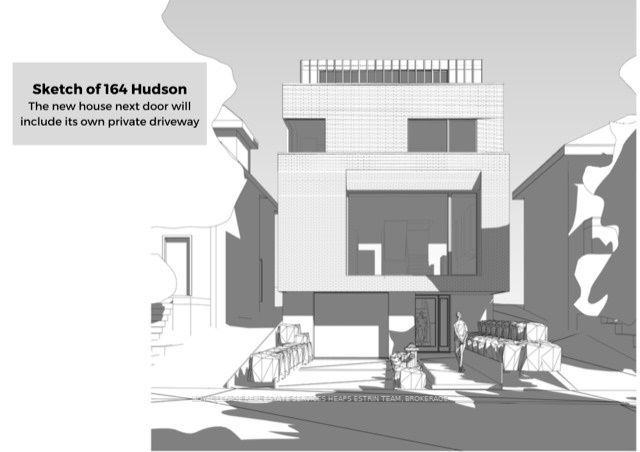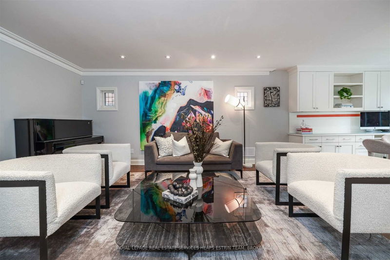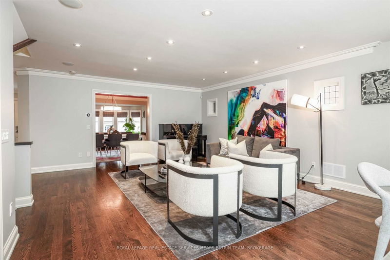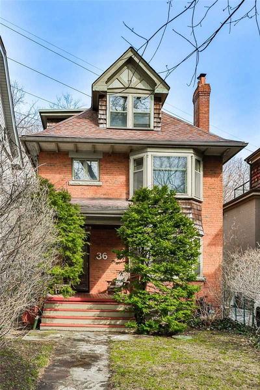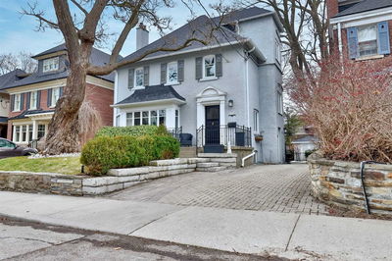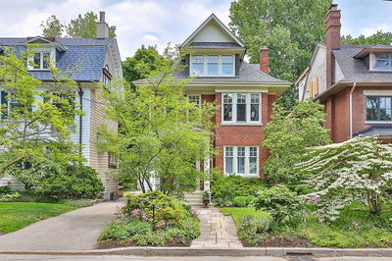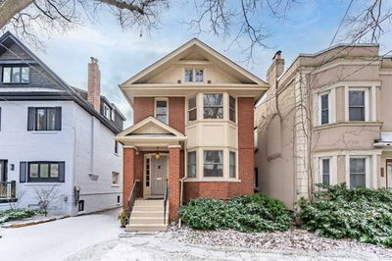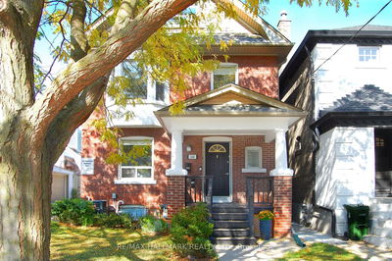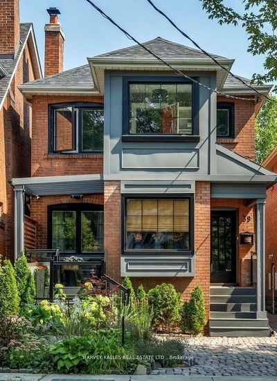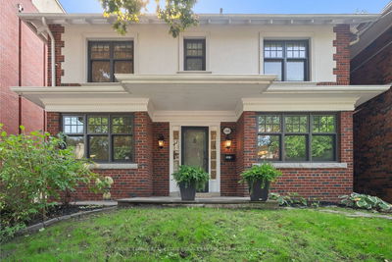A Beautifully Renovated Moore Park Home, Well Located In The Heart Of The Neighbourhood! Fabulous Main Floor Layout W/ A Stunning Open Concept Kitchen And Family Room. Spectacular Dining Room With A Gorgeous Fireplace & Views Over The Front Garden. Excellent Proportions & Designed To The Nines! Convenient Main Floor Mudroom With Custom Built-Ins & Direct Access From The Driveway. Spacious Second Floor W/ Generous Primary Bedroom W/ Large Walk-In Closet & Gorgeous Ensuite. Well Laid Out Second, Third And Fourth Bedrooms, All With Excellent Closet Space. Wonderful Lower Level W/ Large Rec Room, Gym, Fifth Bedroom, Laundry And Storage. Magnificent Yard With Stone Patio & Lovely Green Space. Well Maintained Home Built And Designed For Entertaining And Everyday Living. Beautiful Finishes Throughout. Well Thought Out Floor Plan.
Property Features
- Date Listed: Tuesday, April 18, 2023
- Virtual Tour: View Virtual Tour for 162 Hudson Drive
- City: Toronto
- Neighborhood: Rosedale-Moore Park
- Full Address: 162 Hudson Drive, Toronto, M4T 2K6, Ontario, Canada
- Family Room: Hardwood Floor, Open Concept, O/Looks Dining
- Kitchen: Hardwood Floor, Stainless Steel Appl, Breakfast Bar
- Listing Brokerage: Royal Lepage Real Estate Services Heaps Estrin Team, Brokerage - Disclaimer: The information contained in this listing has not been verified by Royal Lepage Real Estate Services Heaps Estrin Team, Brokerage and should be verified by the buyer.

