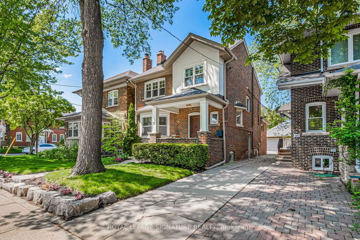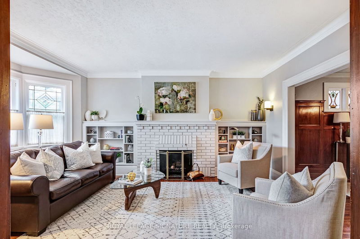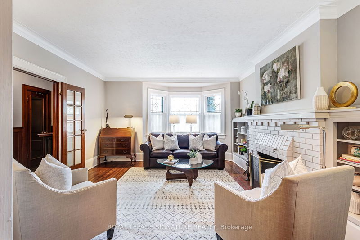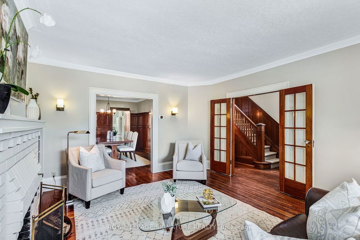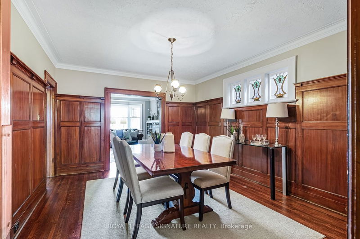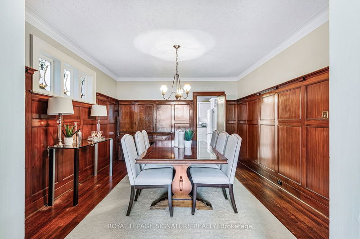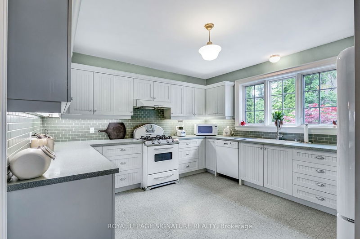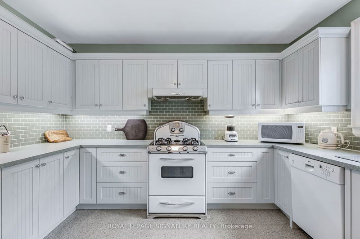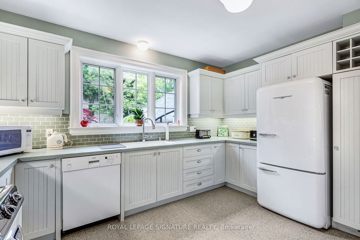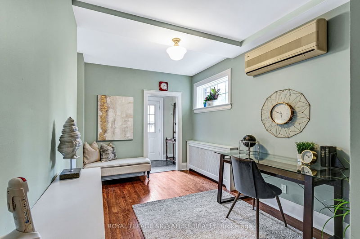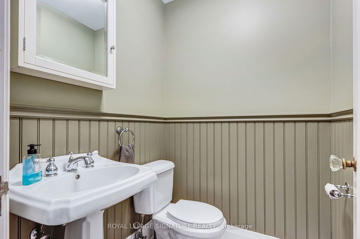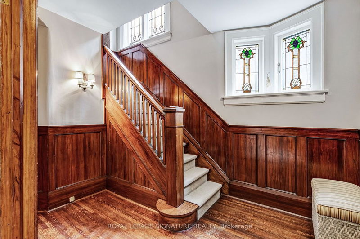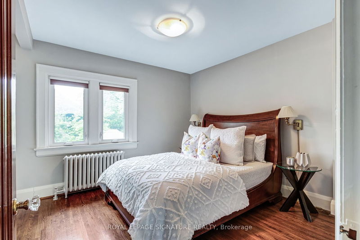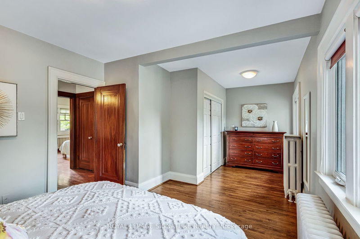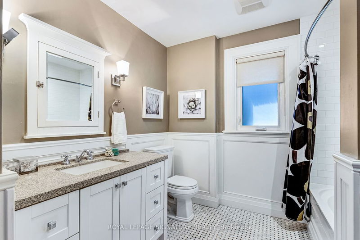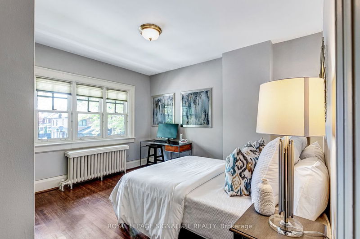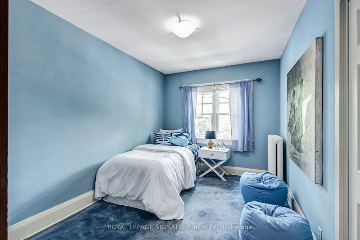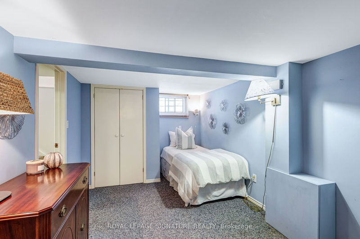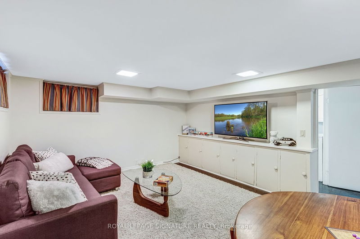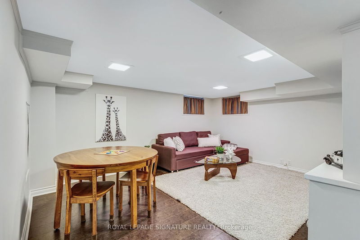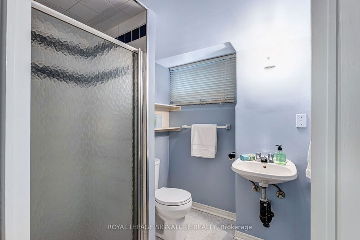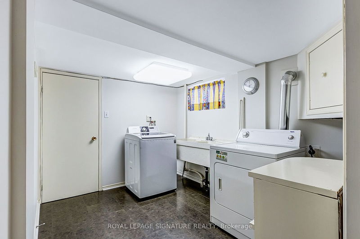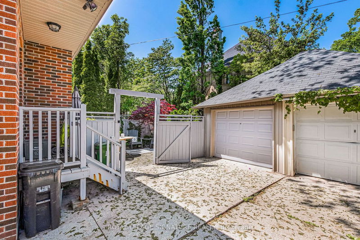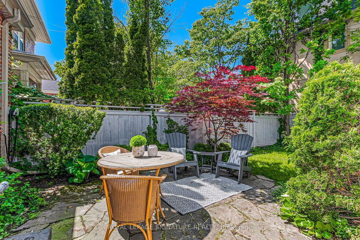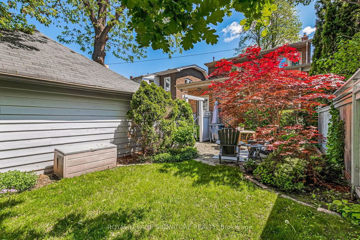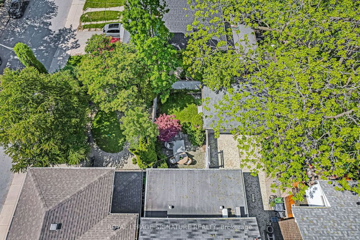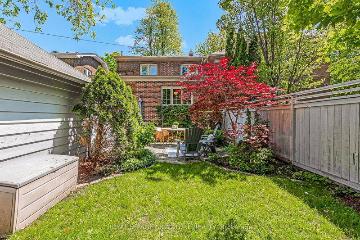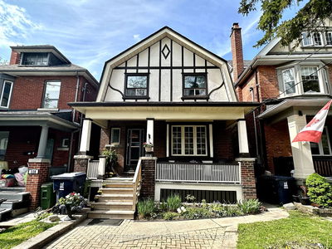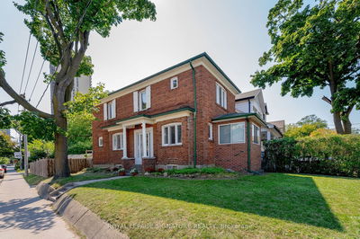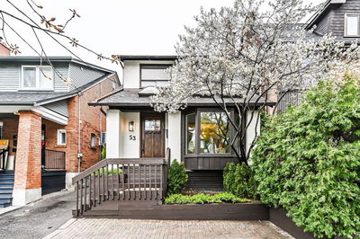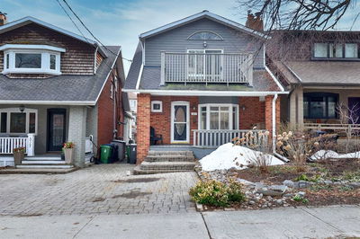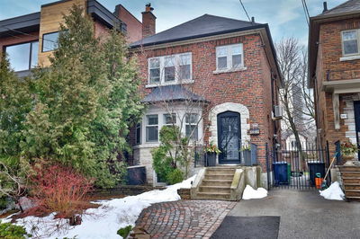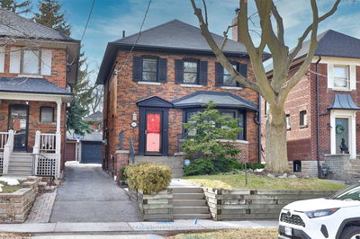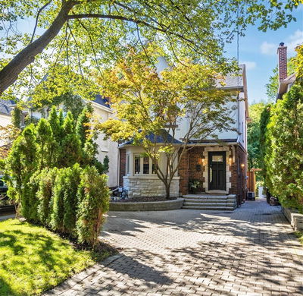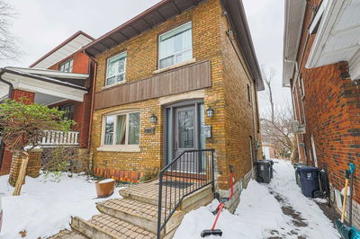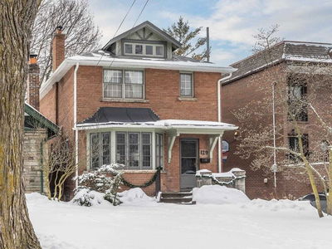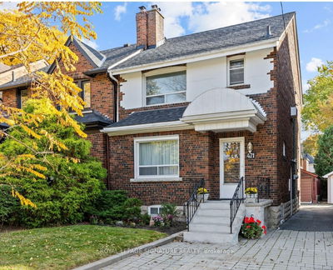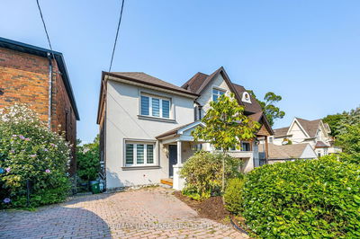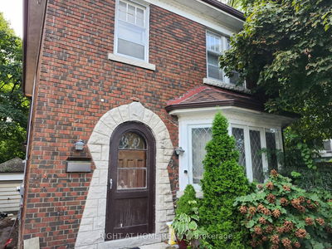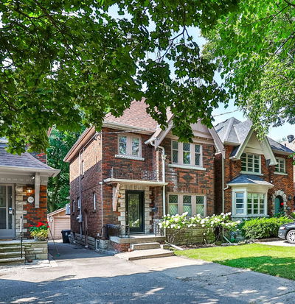*A fabulous entry into Chaplin Estates!* This much-loved & well-maintained home ticks so many boxes!* Lovely curb appeal & a welcoming front verandah* Traditional elegance - wood wainscotting & stained glass windows* Convenient main floor 2pc* Main floor addition ($150,000 in 2004) provides: a lovely family-sized retro kitchen, flexible space for a den/office or eat-in area, plus a convenient rear entry with cupboard space* Originally 4 bedrooms, converted to 3 spacious bedrooms and an enlarged 4pc bathroom* Opportunity to easily create an ensuite primary bedroom bathroom* Separate entrance to the lower level featuring: a recreation room for family fun and 4th bedroom with an ensuite 3pc bathroom - great for guests or live-in Nanny* Loads of storage* Enjoy the private backyard & usable mutual driveway leading to the detached garage with storage space* Fall in love with this quiet, family-oriented neighbourhood* Close to everything! 95 Walk Score / 95 Transit Score / 87 Bike Score*
Property Features
- Date Listed: Thursday, May 25, 2023
- Virtual Tour: View Virtual Tour for 18 Anderson Avenue
- City: Toronto
- Neighborhood: Yonge-Eglinton
- Full Address: 18 Anderson Avenue, Toronto, M5P 1H3, Ontario, Canada
- Living Room: Fireplace, Hardwood Floor, Crown Moulding
- Kitchen: Updated, O/Looks Backyard, Pantry
- Listing Brokerage: Royal Lepage Signature Realty - Disclaimer: The information contained in this listing has not been verified by Royal Lepage Signature Realty and should be verified by the buyer.

