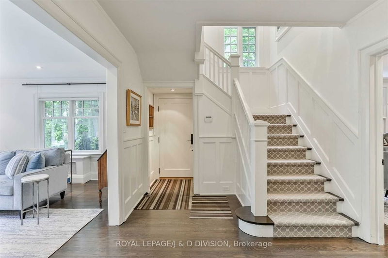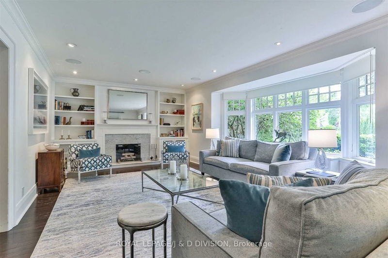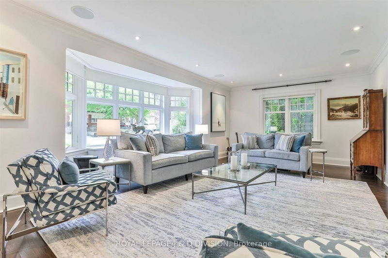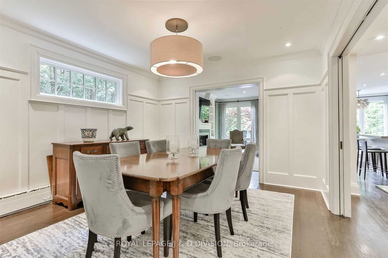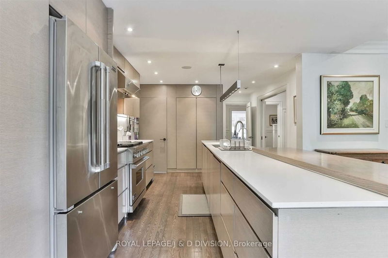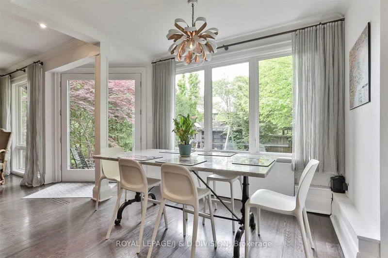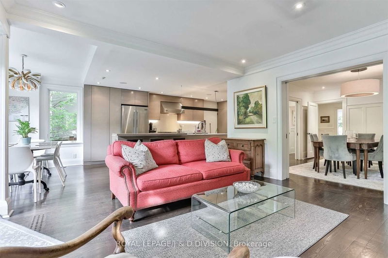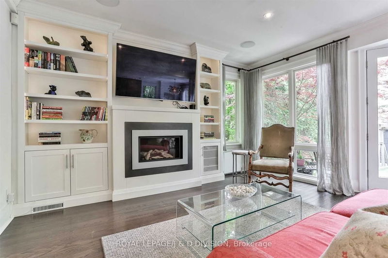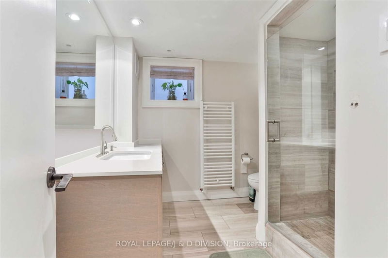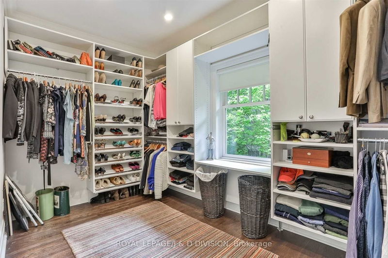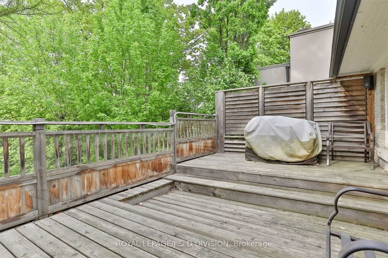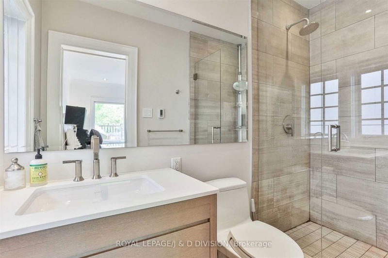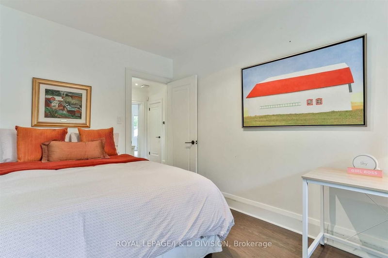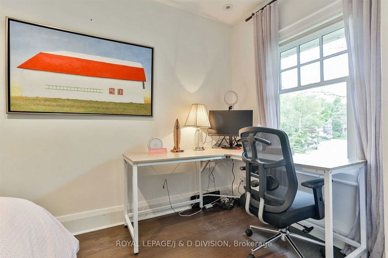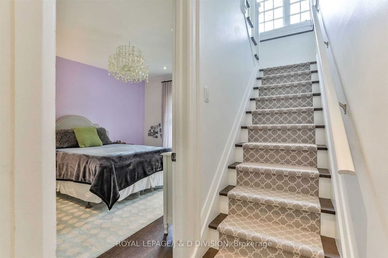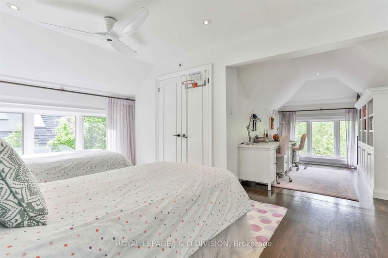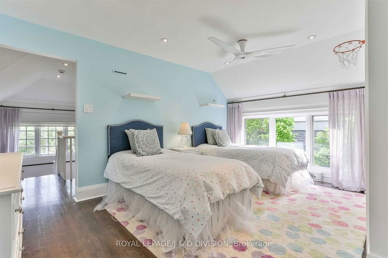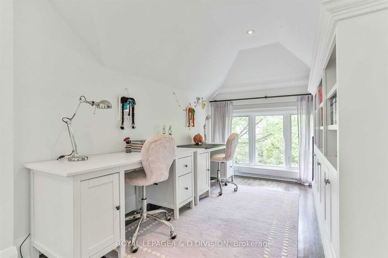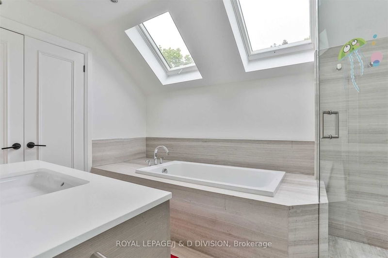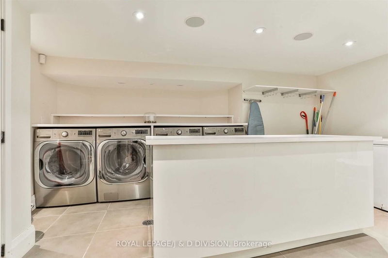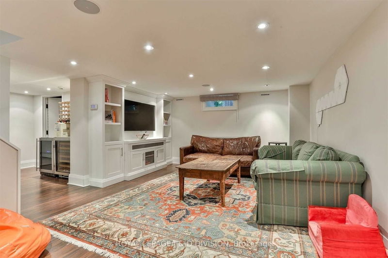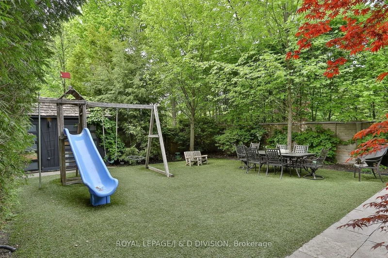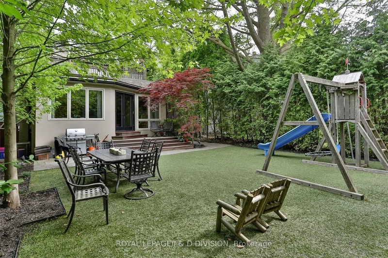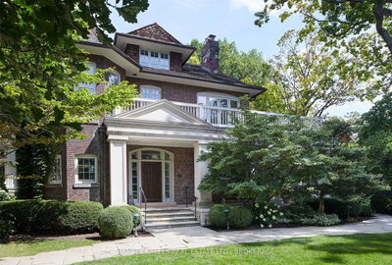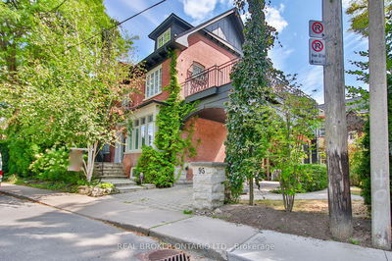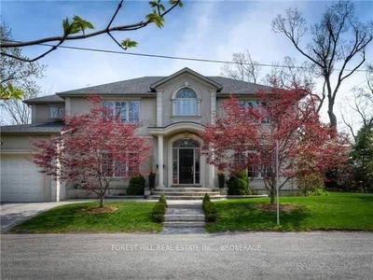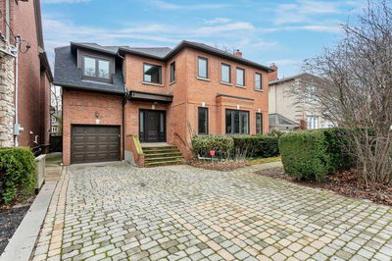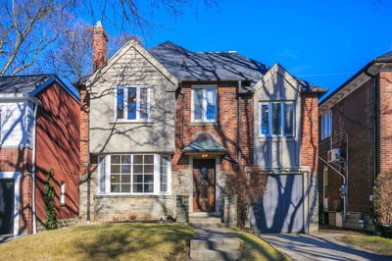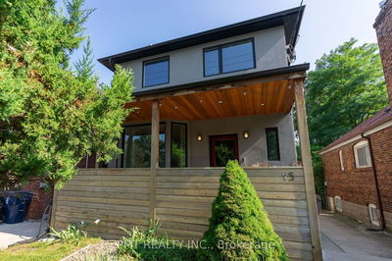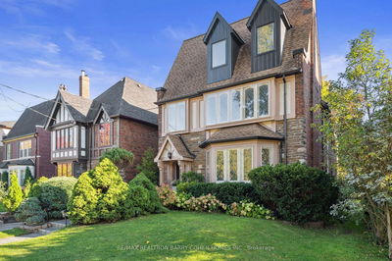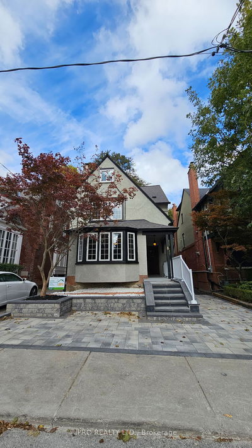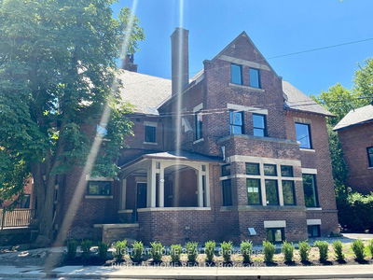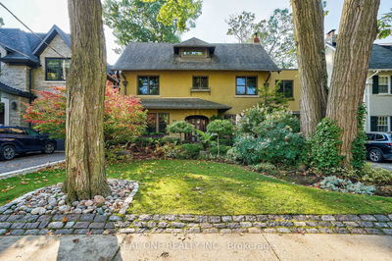Beautifully Renovated 4+1 Bedroom Moore Park Home At A Prestigious, Quiet Ravine Location. 4500+ Sq Ft Of Luxurious Finishes On 4 Floors. Open Concept Gourmet Kitchen/Family Room Overlooking Lush, Private Back Garden Ravine Setting. High End Appliances. Main Floor Powder & Mud Room. Primary Bedroom Options On 2nd & 3rd Floor. Expansive 2nd Floor Terrace. Spacious 5-Piece Main Bath. Lower Level 5th Bedroom With Wall-To-Wall Closets. Laundry Room With 2 Washers/Dryers & Extra Fridges. Hardwood Floors. Ample Storage. Private Drive With 2 Car Parking.
Property Features
- Date Listed: Monday, May 29, 2023
- City: Toronto
- Neighborhood: Rosedale-Moore Park
- Major Intersection: Rosedale Heights Drive
- Living Room: Hardwood Floor, Bay Window, Fireplace
- Kitchen: Hardwood Floor, Centre Island, Breakfast Bar
- Family Room: Hardwood Floor, Gas Fireplace, W/O To Garden
- Listing Brokerage: Royal Lepage/J & D Division - Disclaimer: The information contained in this listing has not been verified by Royal Lepage/J & D Division and should be verified by the buyer.



