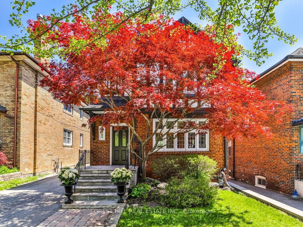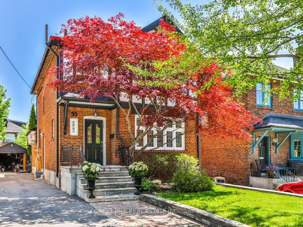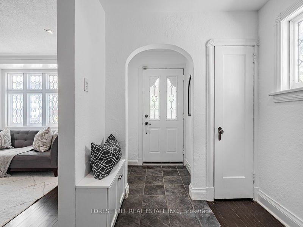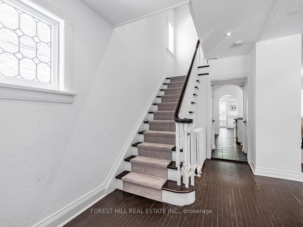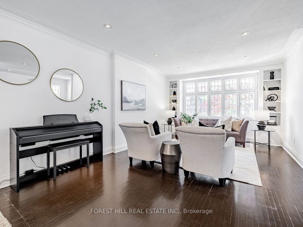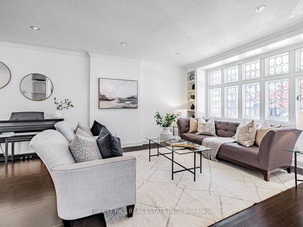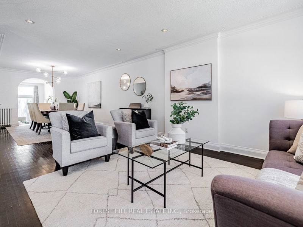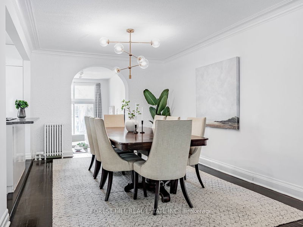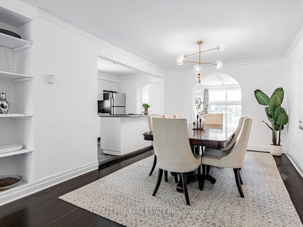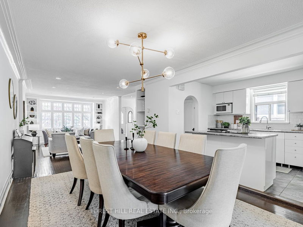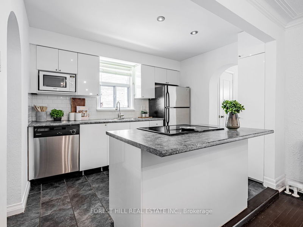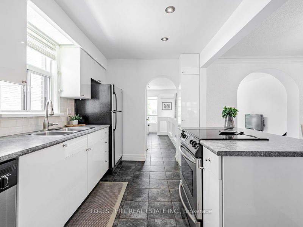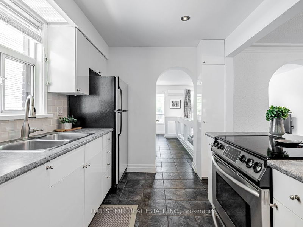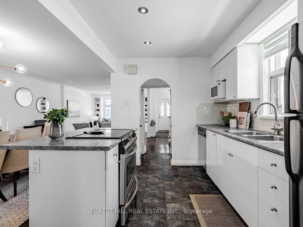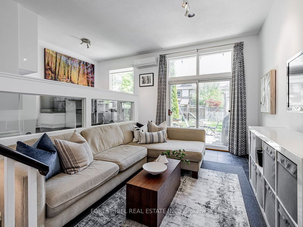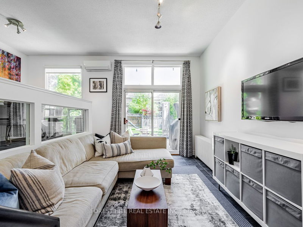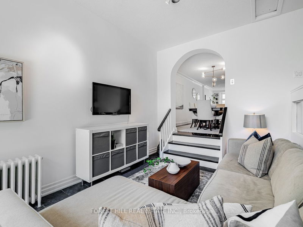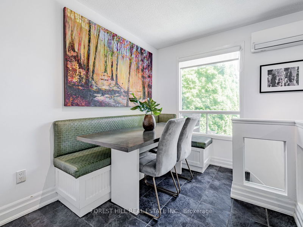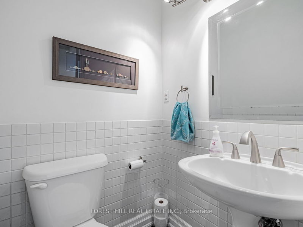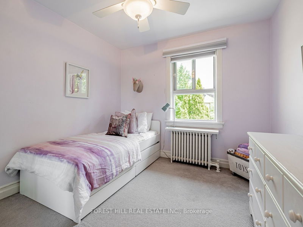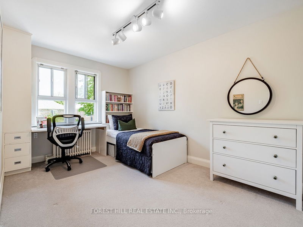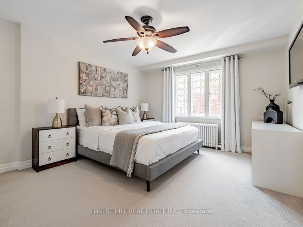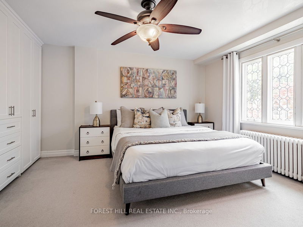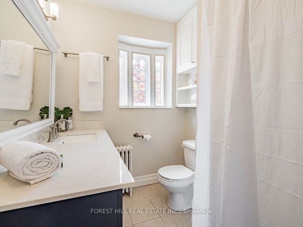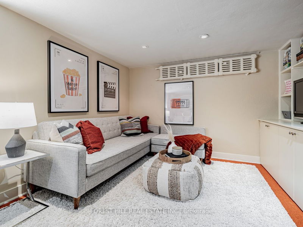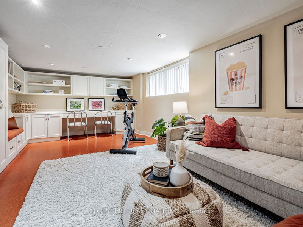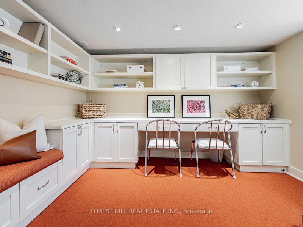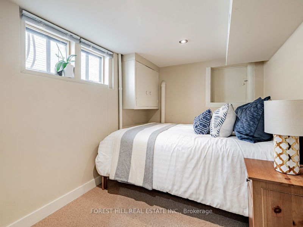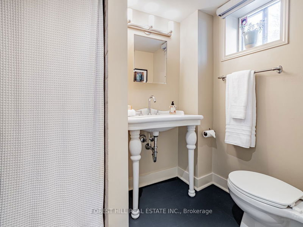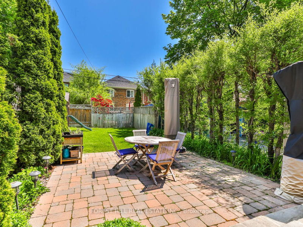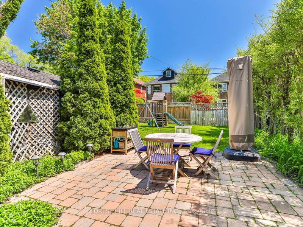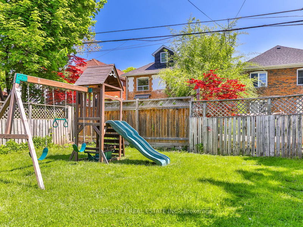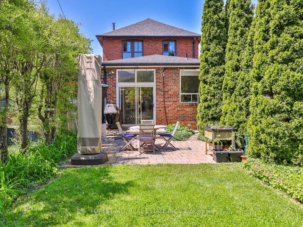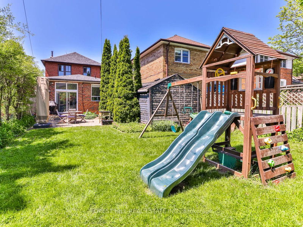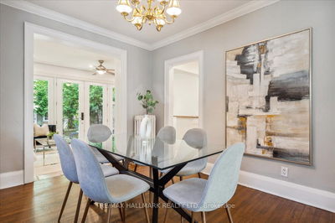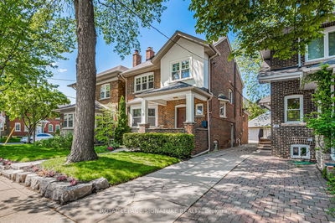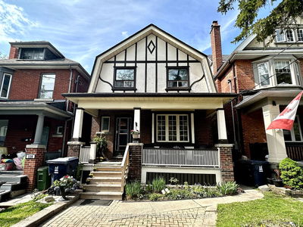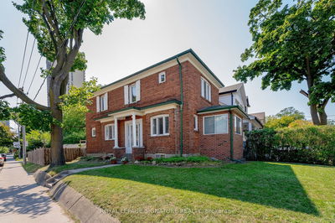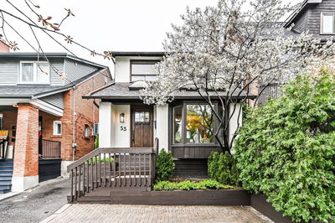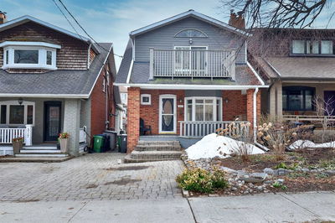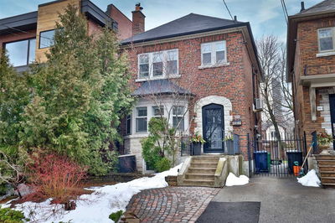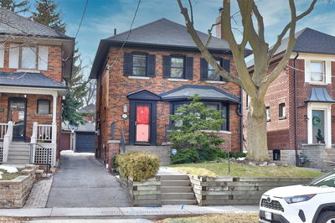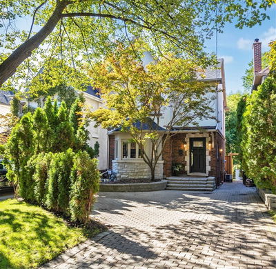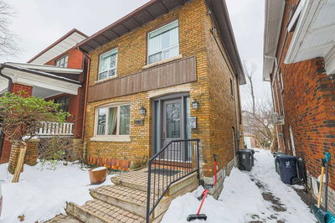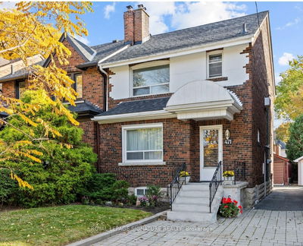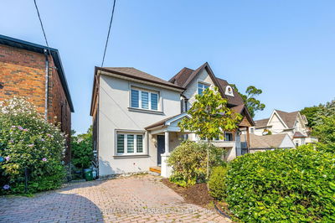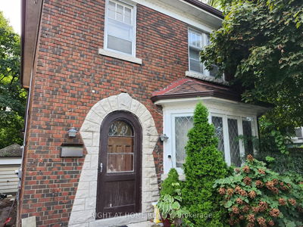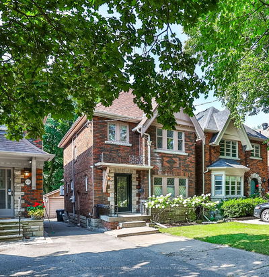Turn Key Opportunity in Super Desirable and Coveted Chaplin Estates Neighbourhood. This 3+1 Bedroom, 3 Bathroom updated Beautiful family home has been Meticulously maintained and cared for. Featuring a Spacious Open Concept Layout including Combined Living/Dining, Eat in Kitchen, main floor powder room and a large family room/kitchen addition complete with walk out to nicely manicured professionally landscaped yard. 3 sizable bedrooms. Finished basement space with separate entrance, bedroom, full bathroom, great rec room and laundry room. Amazing 35 by 125 Lot with private drive and parking for 4+ cars! Minutes to Amazing public schools (oriole park Jr School, North Toronto CI) and incredible private schools (UCC, BSS and many more). Perfectly located prime midtown spot close to fantastic restaurants, shopping, entertainment, public transit and quick commute to downtown. So many options for buyers to Enjoy-Live in, Further Update, or Build New amongst Multi-million dollar homes.
Property Features
- Date Listed: Wednesday, May 31, 2023
- Virtual Tour: View Virtual Tour for 55 Braemar Avenue
- City: Toronto
- Neighborhood: Yonge-Eglinton
- Major Intersection: Avenue / Eglinton
- Full Address: 55 Braemar Avenue, Toronto, M5P 2L1, Ontario, Canada
- Living Room: Hardwood Floor, Pot Lights, Large Window
- Kitchen: Stainless Steel Appl, Pot Lights, Centre Island
- Family Room: W/O To Patio, Sunken Room, O/Looks Backyard
- Listing Brokerage: Forest Hill Real Estate Inc. - Disclaimer: The information contained in this listing has not been verified by Forest Hill Real Estate Inc. and should be verified by the buyer.

