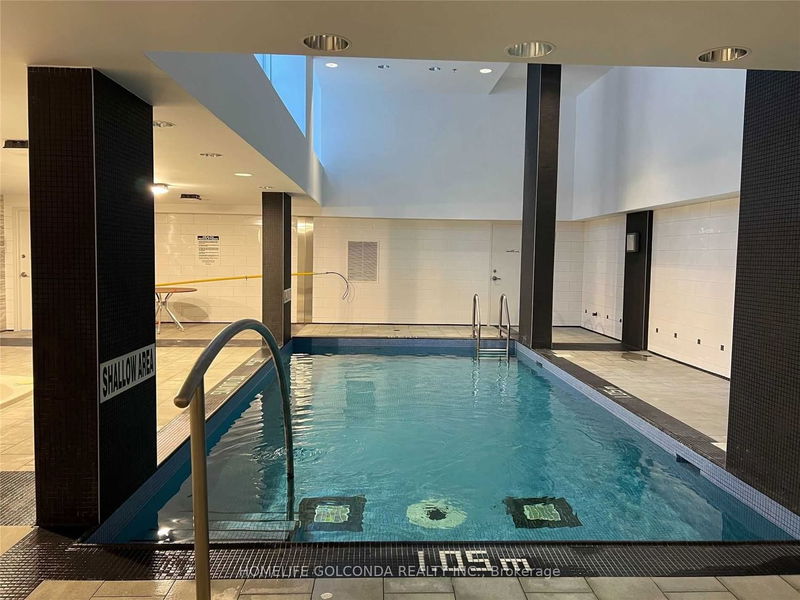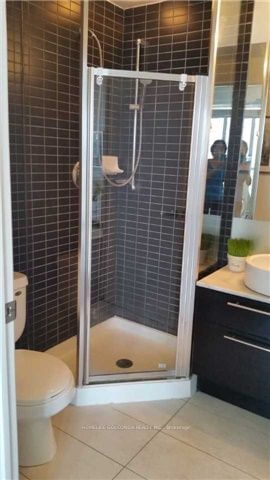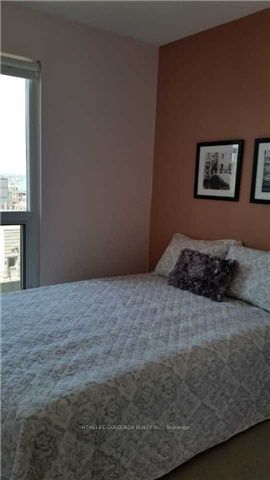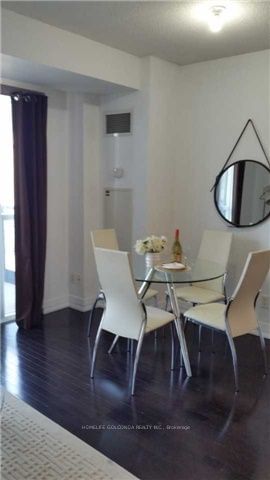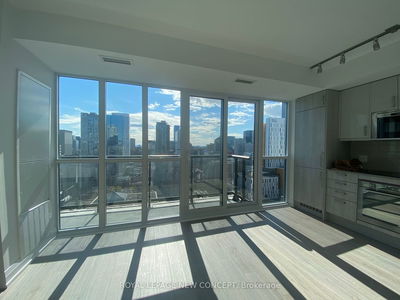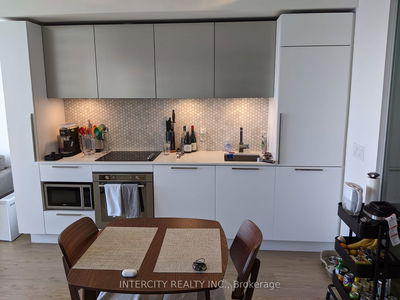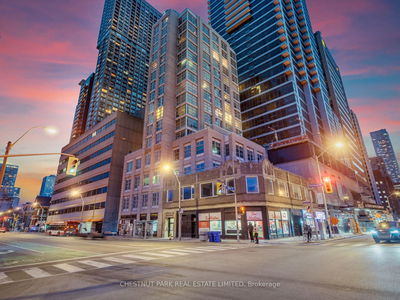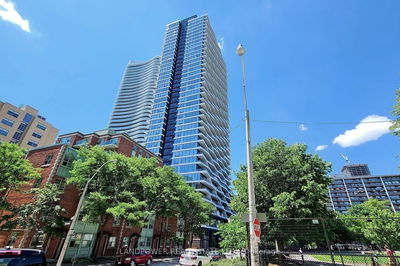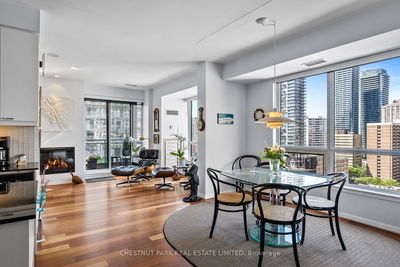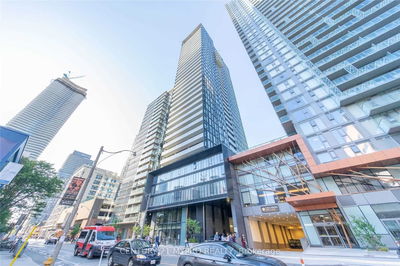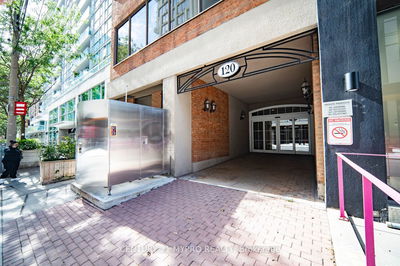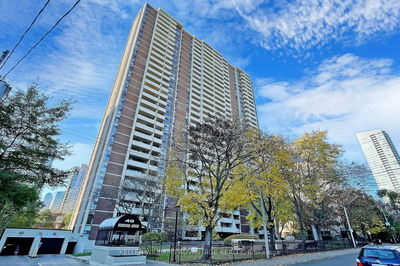Beautiful 2 Bed & 2 Bath Unit With Split Bedroom Design And Functional Layout. Hardwood Flooring Throughout. Gorgeous Master Bedroom With 4 Pcs Ensuite & Walk-In Closet. Highly Convenient Location With Walking Distance To Subway, Streetcars, Shopping, U Of T, Ryerson, Queen's Park, Grocery, Restaurants And More. 681 Sq Ft + Balcony 43 Sq Ft
Property Features
- Date Listed: Wednesday, May 31, 2023
- City: Toronto
- Neighborhood: Church-Yonge Corridor
- Major Intersection: Yonge/ Carlton
- Full Address: 2301-21 Carlton Street, Toronto, M5B 1L3, Ontario, Canada
- Living Room: Hardwood Floor, W/O To Balcony, Combined W/Dining
- Kitchen: Hardwood Floor, Stainless Steel Appl, Granite Counter
- Listing Brokerage: Homelife Golconda Realty Inc. - Disclaimer: The information contained in this listing has not been verified by Homelife Golconda Realty Inc. and should be verified by the buyer.




