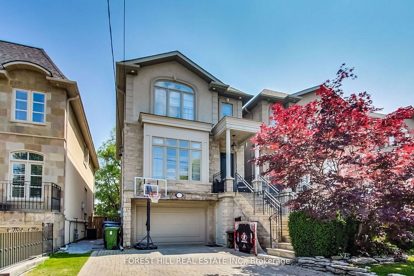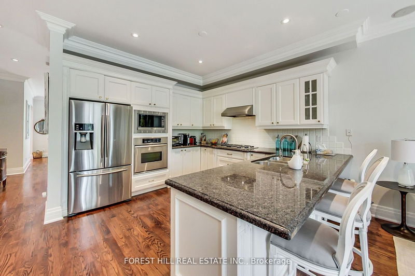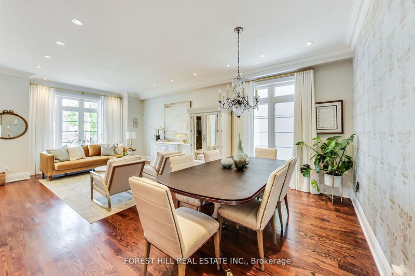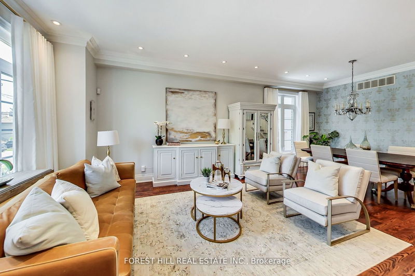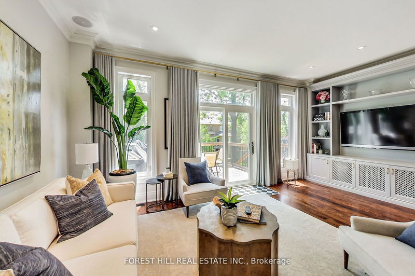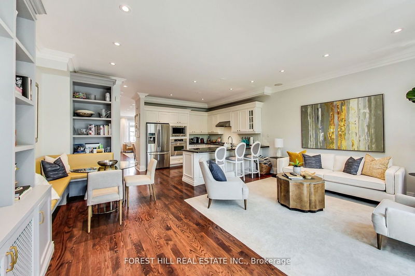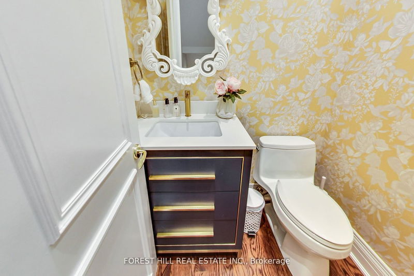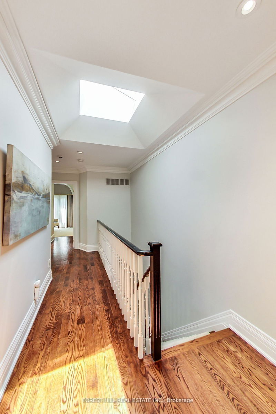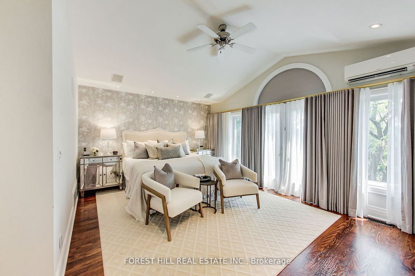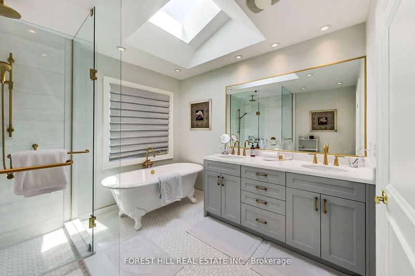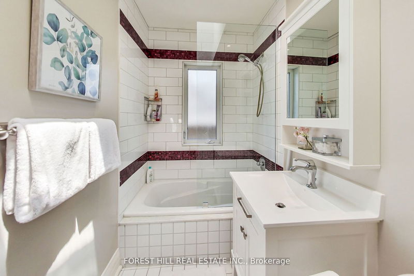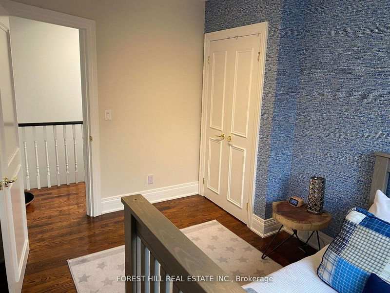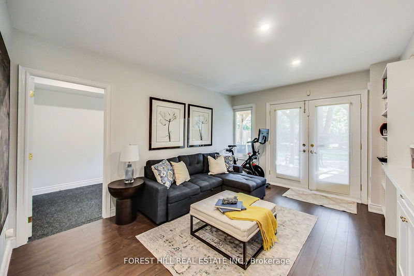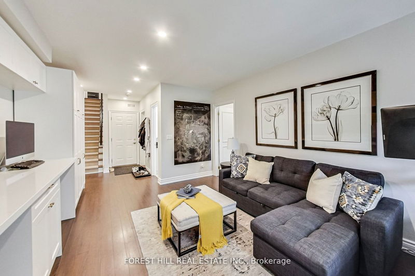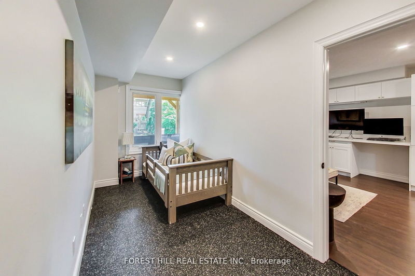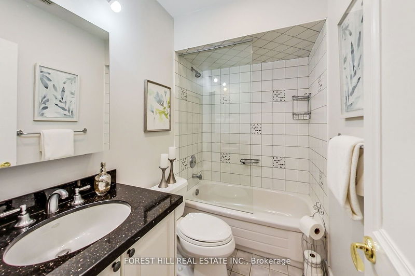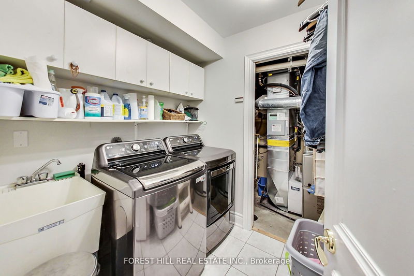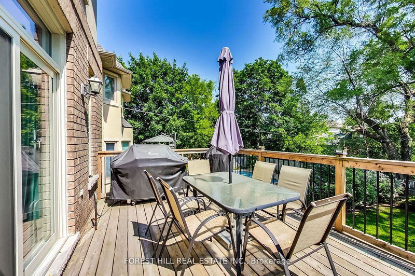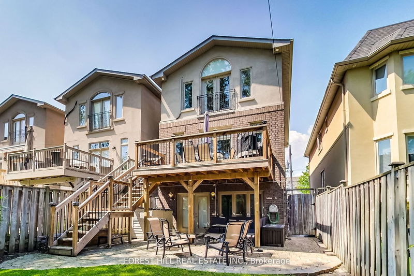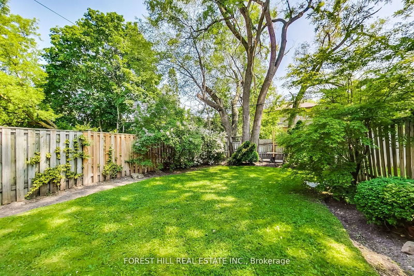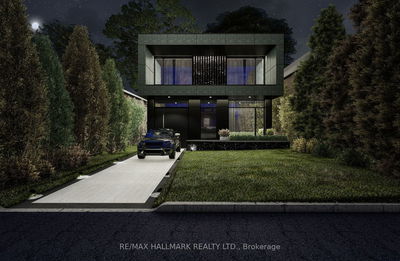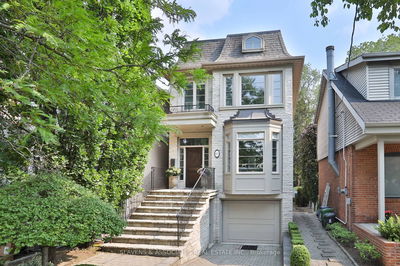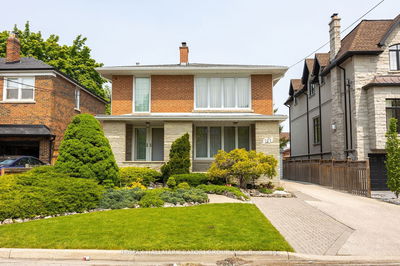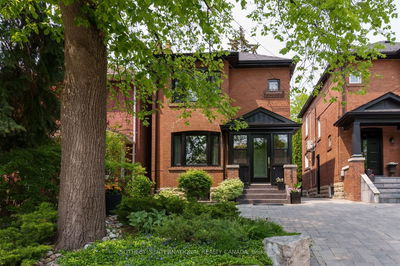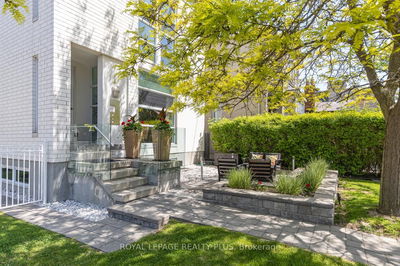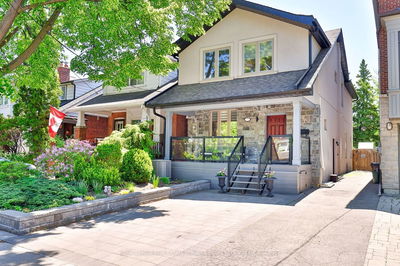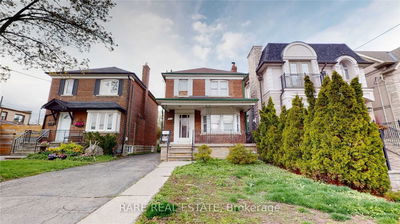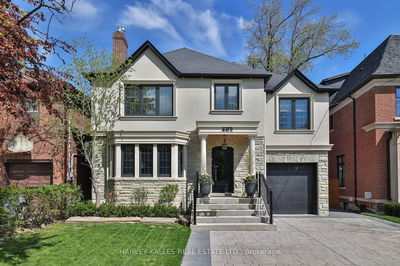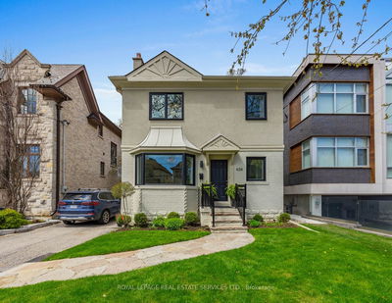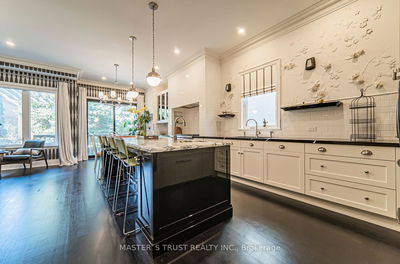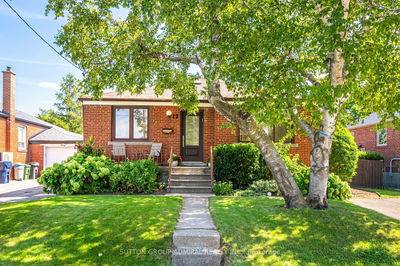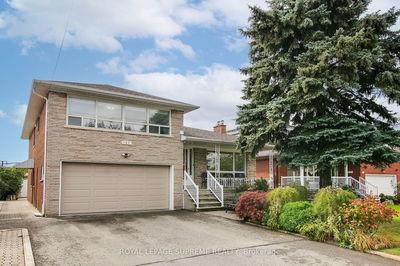Beautifully Appointed, Immaculately Cared For Family Home In The Coveted Ledbury Park Neighbourhood! Move-in Ready with Spacious Principal Rms & Top-Quality Finishes. High End Finishes Throughout. This Gorgeous Custom Home Features an Open-Concept Eat-In Kitchen And Family Room. S/S Appliances, Miele Dishwasher, Granite Counters, Custom Cabinets & Built-ins. Oversized Master Bedroom W/Vaulted Ceilings and Separate Ductless AC for Additional Second Floor Comfort, W/I Closet, His & Hers Closets, Juliette Balcony and New Master Ensuite w/ European Marble and V&A Clawfoot Tub. Ample Storage. Beautifully Landscaped South-Facing Yard w/ Interlock, Irrigation and Custom Deck. Recently Renovated Baths With Newer Furnace, AC's, Roof and Oversized Washer & Dryer. One and Half Car Garage with Plenty of Storage.
Property Features
- Date Listed: Tuesday, June 20, 2023
- Virtual Tour: View Virtual Tour for 177A Dunblaine Avenue
- City: Toronto
- Neighborhood: Bedford Park-Nortown
- Major Intersection: Avenue Rd/Lawrence
- Full Address: 177A Dunblaine Avenue, Toronto, M5M 2S6, Ontario, Canada
- Living Room: Bay Window, Hardwood Floor, Crown Moulding
- Kitchen: Open Concept, Stainless Steel Appl, Granite Counter
- Family Room: Combined W/Kitchen, W/O To Deck, Hardwood Floor
- Listing Brokerage: Forest Hill Real Estate Inc. - Disclaimer: The information contained in this listing has not been verified by Forest Hill Real Estate Inc. and should be verified by the buyer.

