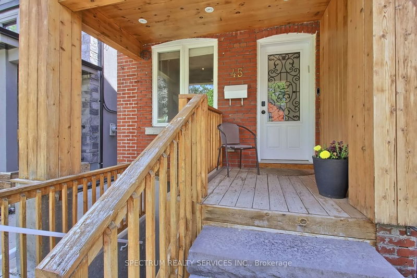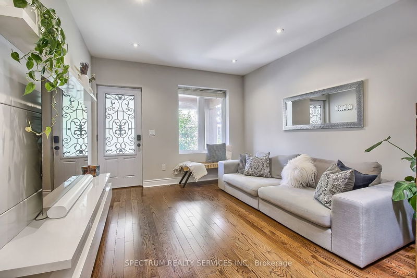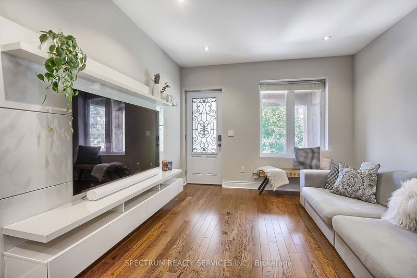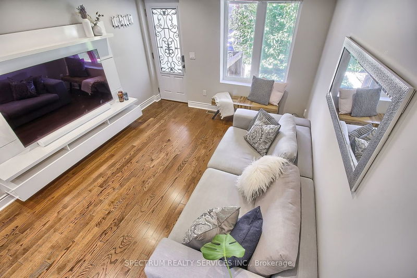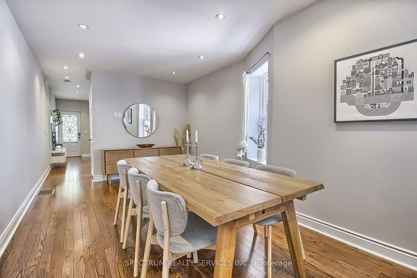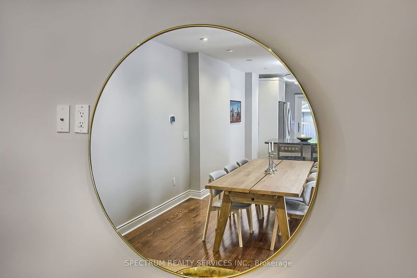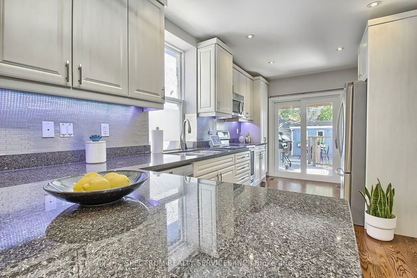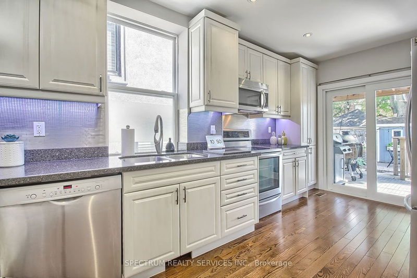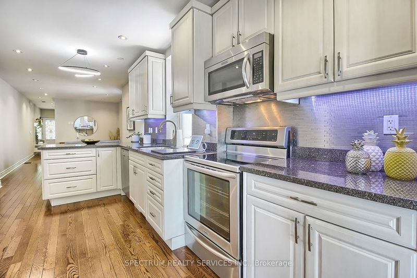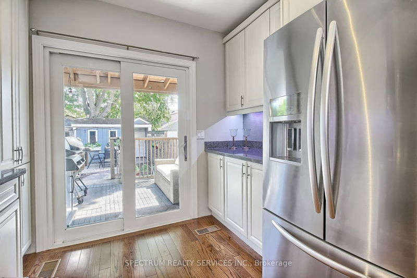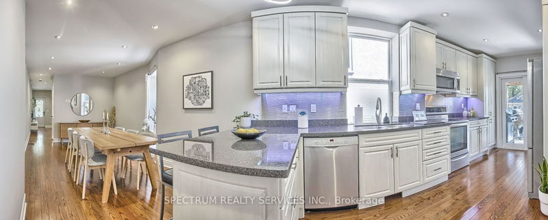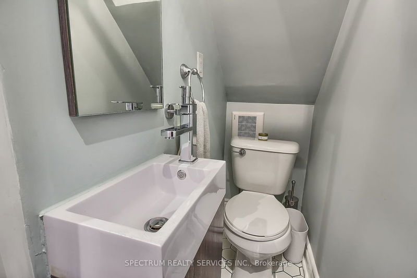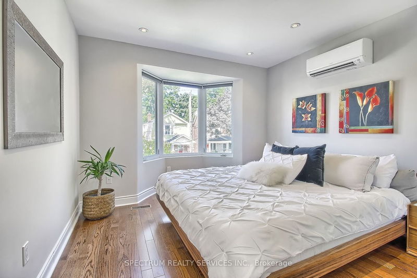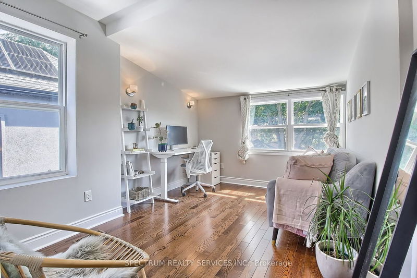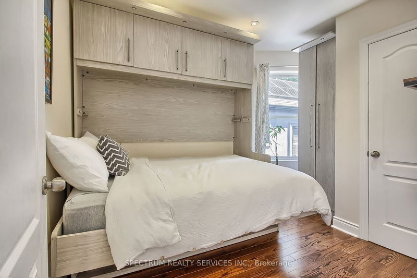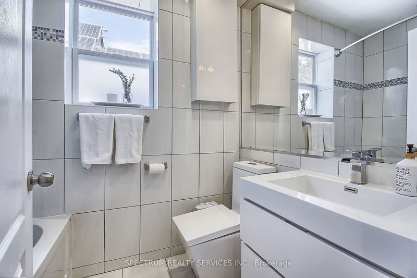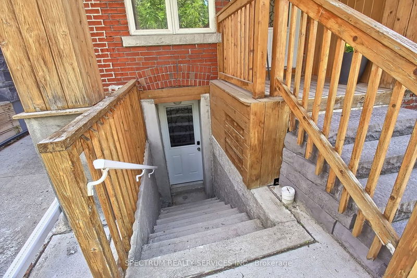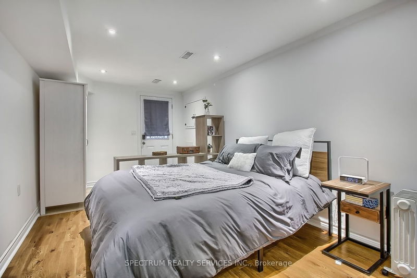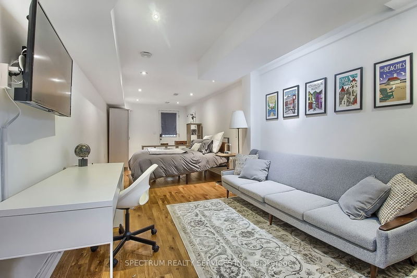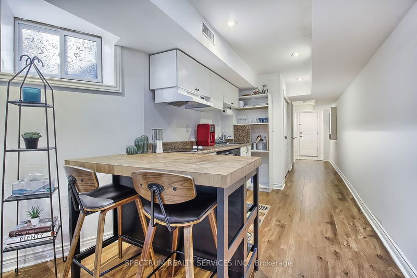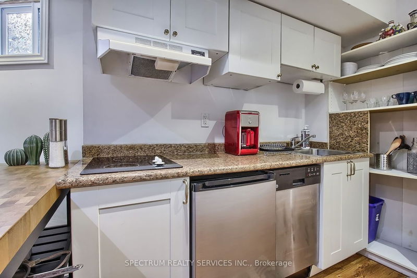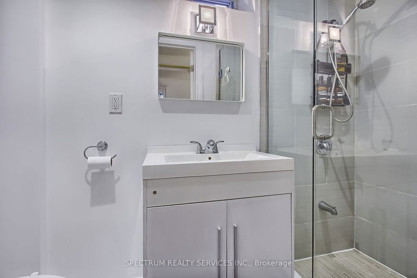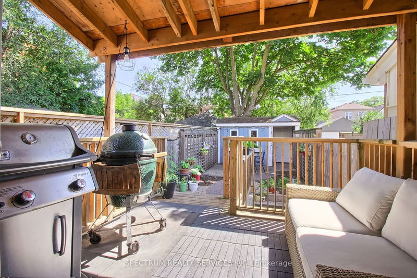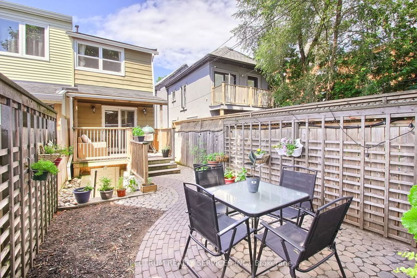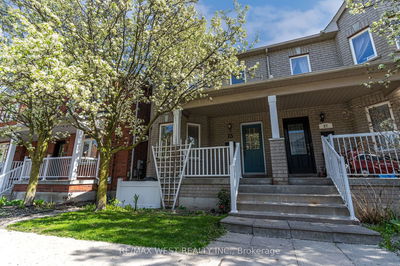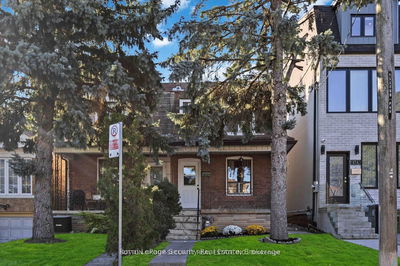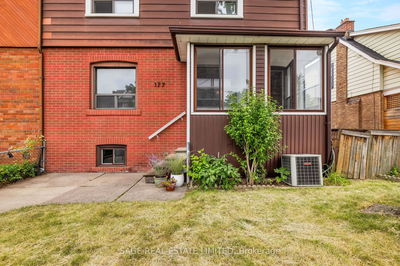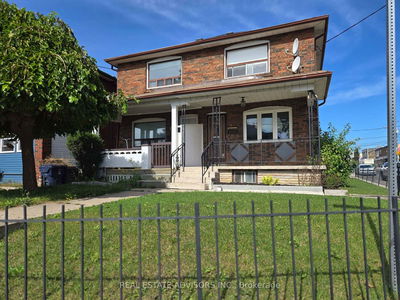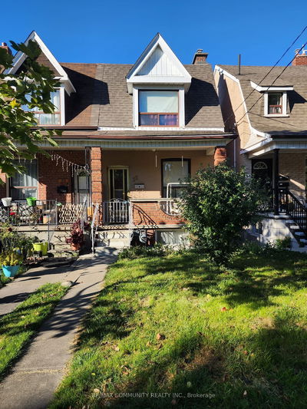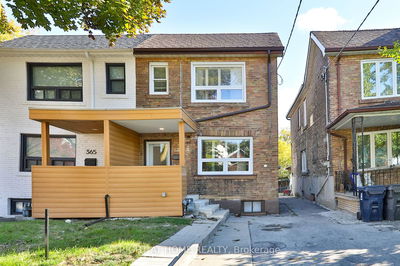Fully Renovated Semi In Wychwood/Hillcrest Village- Steps Away From The Wychwood Barn And Farmers Market. Extensive Upgrades On All Levels Incl Expansive Kitchen & Dining Area, Perfect For Hosting. SS Appliances, Granite Counters W/ Breakfast Bar, Large Pantry, And Tons Of Kitchen Storage. Direct Walk-Out To Covered Rear Deck W/ Newly Hard/Land-Scaped Gardens. 2nd Floor Laundry. 3 Sunny And Spacious Bedrooms On The Upper Floor. Bathroom On Each Floor. Basement Unit Generates Significant Monthly Revenue. Close To Downtown While Nestled Into A Quiet Residential Community. Steps To McMurrich/Winona. PS, Endless Shopping, Bustling Cafes & Restaurants, TTC, Shed In The Back With Parking Pad Included.
Property Features
- Date Listed: Monday, July 10, 2023
- Virtual Tour: View Virtual Tour for 45 Hendrick Avenue
- City: Toronto
- Neighborhood: Wychwood
- Major Intersection: St. Clair & Christie
- Full Address: 45 Hendrick Avenue, Toronto, M6G 3S4, Ontario, Canada
- Living Room: Hardwood Floor, Window, Open Concept
- Kitchen: Hardwood Floor, Breakfast Bar, W/O To Deck
- Family Room: Hardwood Floor, Window, 2 Pc Bath
- Living Room: Vinyl Floor, Open Concept
- Kitchen: Vinyl Floor, Renovated, Window
- Listing Brokerage: Spectrum Realty Services Inc. - Disclaimer: The information contained in this listing has not been verified by Spectrum Realty Services Inc. and should be verified by the buyer.

