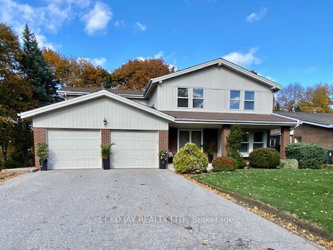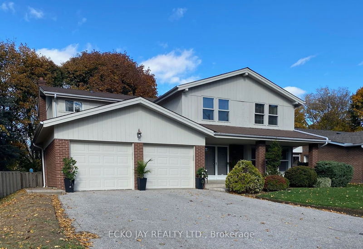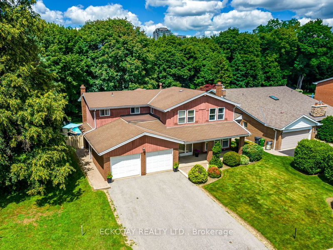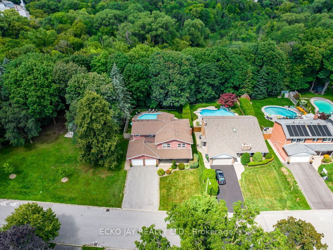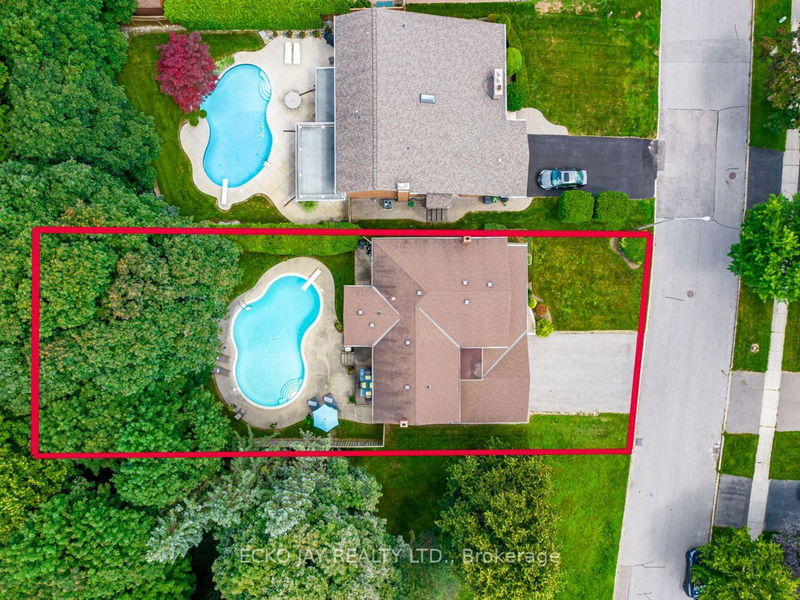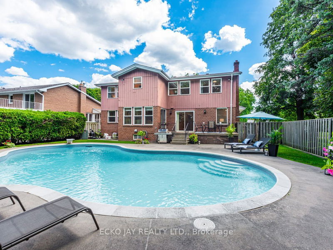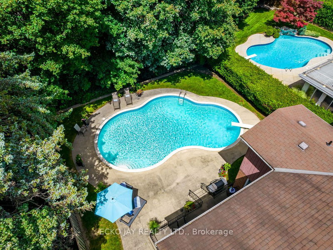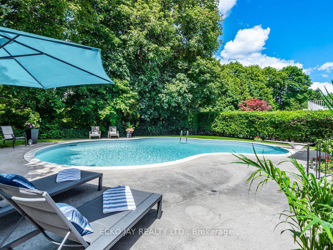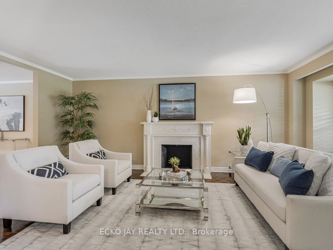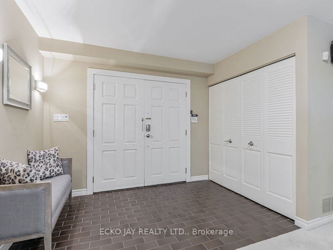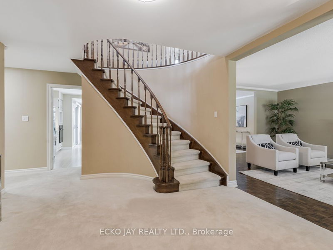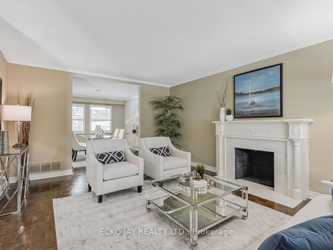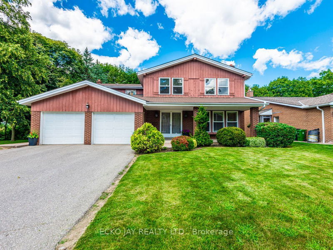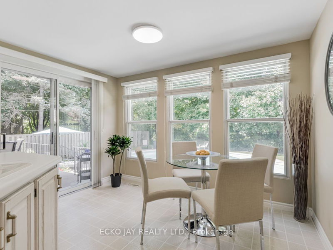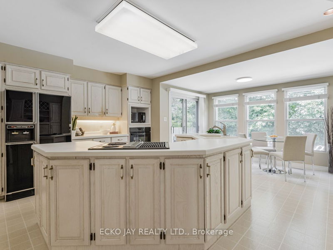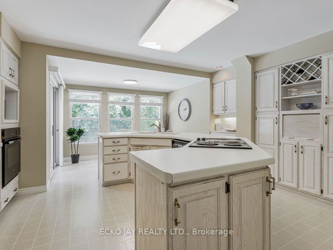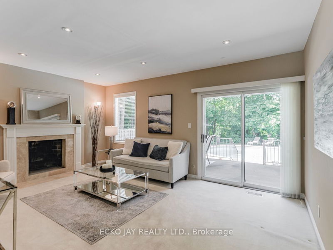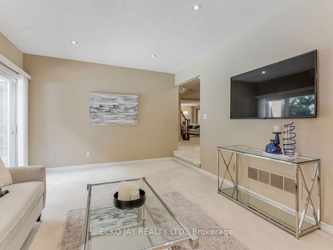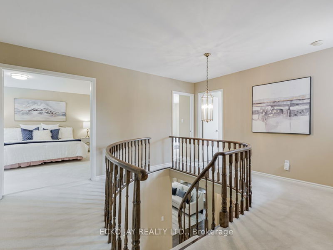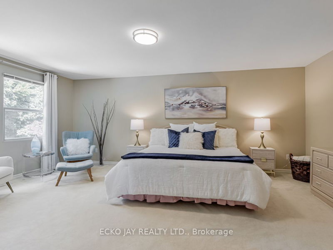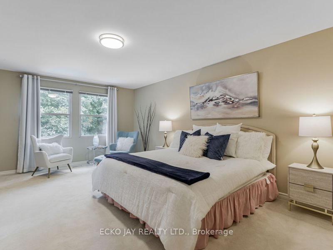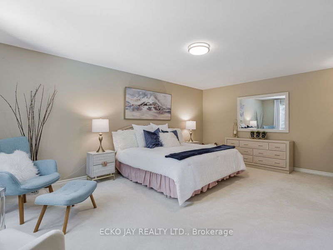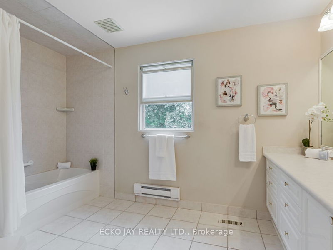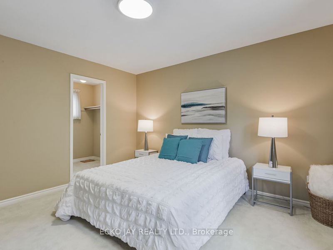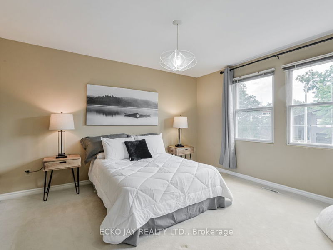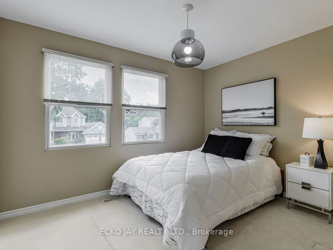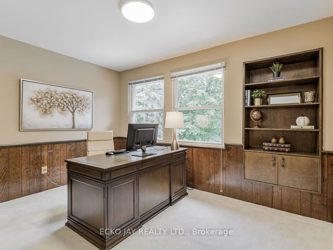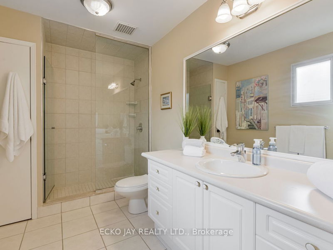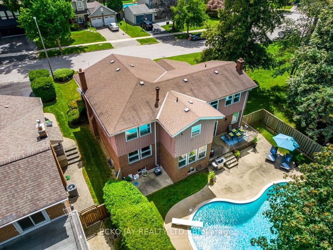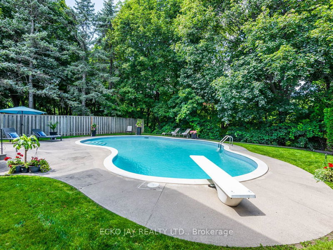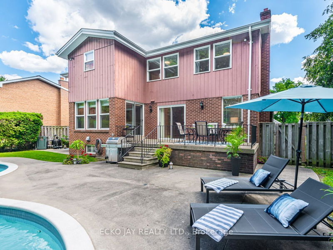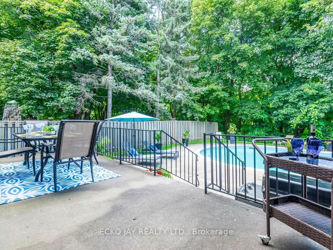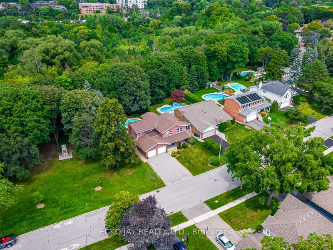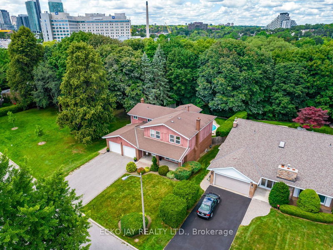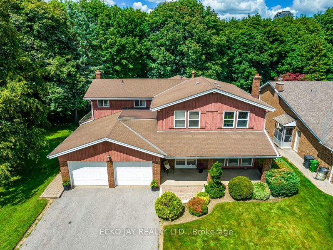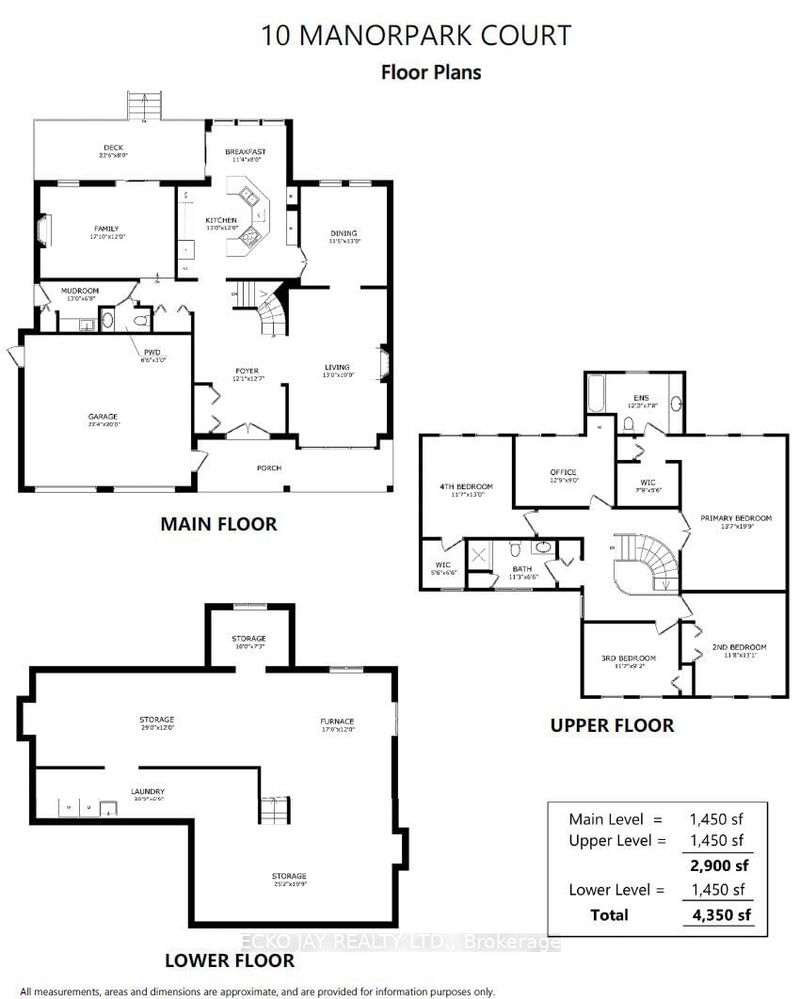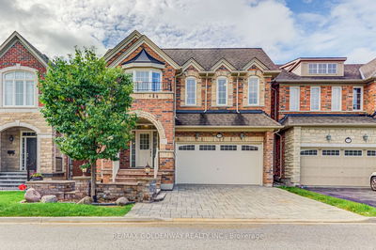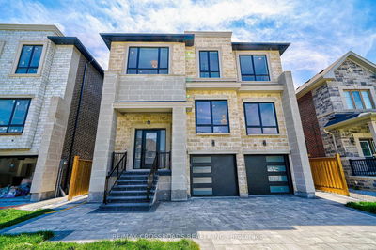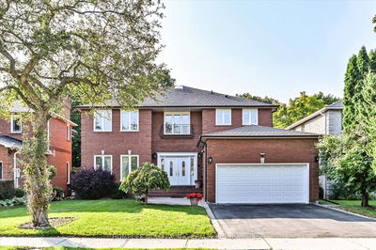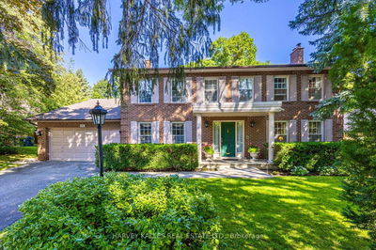*Prestige, Pool & Privacy Galore! *Ultra-Private Ravine Lot! One Of The Best Properties in Henry Farm Rarely Offered Executive 5-Bedroom Home On Spacious Lot On High Demand Quiet Cul-de-Sac! Fabulous Backyard Oasis W/Gorgeous Pool is Resort-Like & Private. Approx 4,350 SF of Total Living Space! Bright Oversized Living Room & Formal Dining Room, Lg Kitchen W/Island & Breakfast Area, W/O To Patio & Huge Windows, Sun-Filled Family Rm W/Cozy Fireplace, Main Flr Mudroom W/Sep Entrance - The List Goes On! Huge Primary Suite W/Sitting Area, 5-Pc Ensuite, Walk-In Closet & Serene Ravine Views - The Perfect Retreat! Sizable Bedrooms W/Ample Closet Space & Lg Windows Provides Much Natural Light! Unfinished 1,450 Sq Ft Basement Offers Loads Of Added Living Space & In-Law Suite Potential! Fabulous Location - Steps To Nature Trails, Shopping, Schools, NYGH, Access To All Hwys, Public Transit. *Amazing Opportunity - Very Unique, Private Location *
Property Features
- Date Listed: Tuesday, August 15, 2023
- Virtual Tour: View Virtual Tour for 10 Manorpark Court
- City: Toronto
- Neighborhood: Henry Farm
- Major Intersection: Leslie/Sheppard/Shaughnessy
- Full Address: 10 Manorpark Court, Toronto, M2J 1A2, Ontario, Canada
- Living Room: Fireplace, Large Window, O/Looks Frontyard
- Kitchen: Breakfast Area, Centre Island, W/O To Patio
- Family Room: Fireplace, W/O To Patio, O/Looks Pool
- Listing Brokerage: Ecko Jay Realty Ltd. - Disclaimer: The information contained in this listing has not been verified by Ecko Jay Realty Ltd. and should be verified by the buyer.

