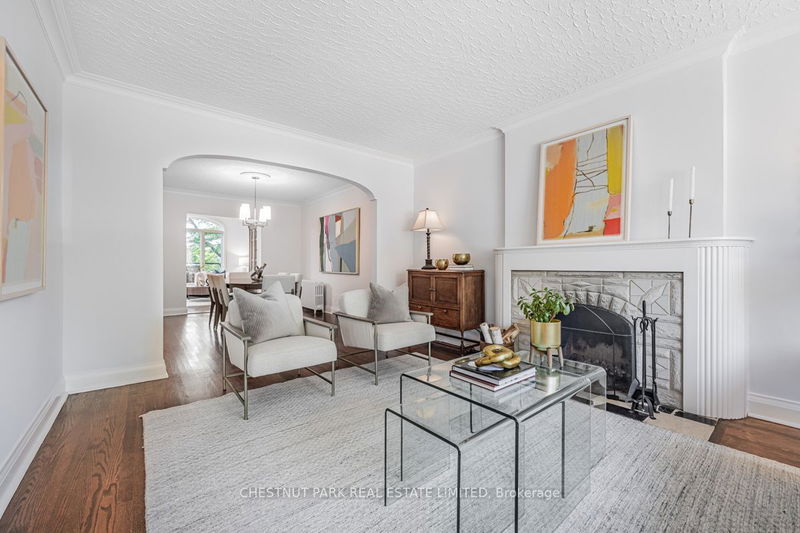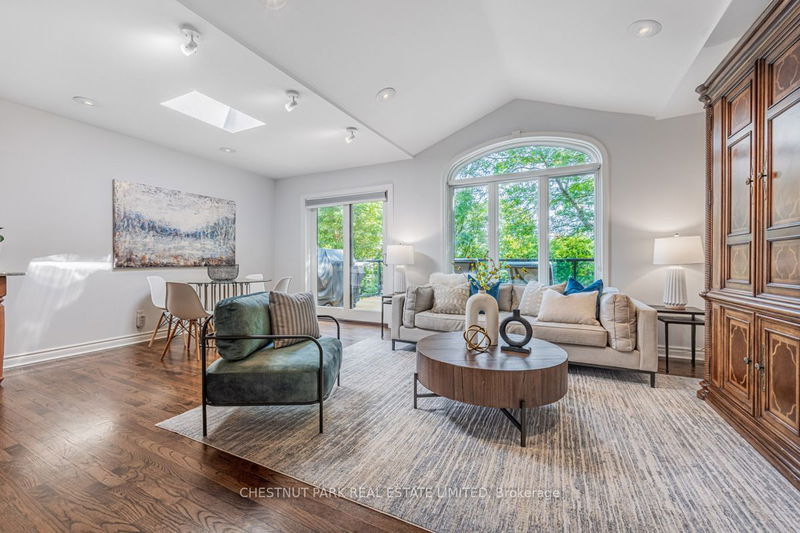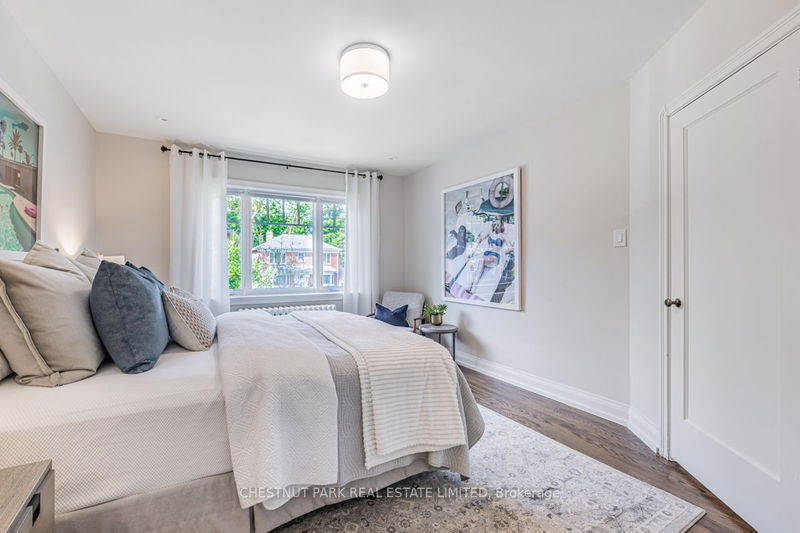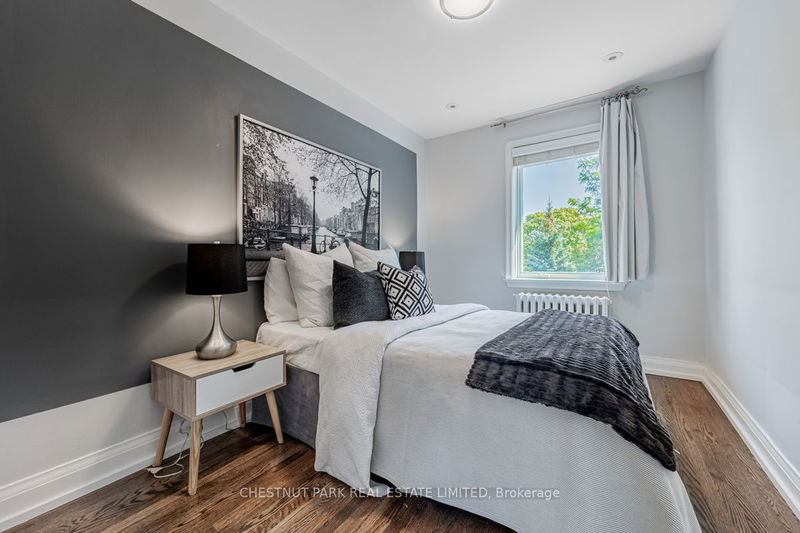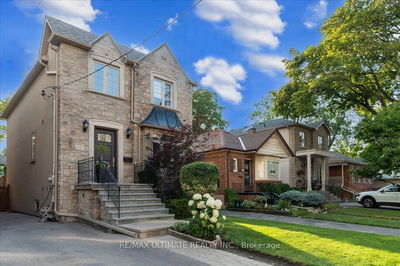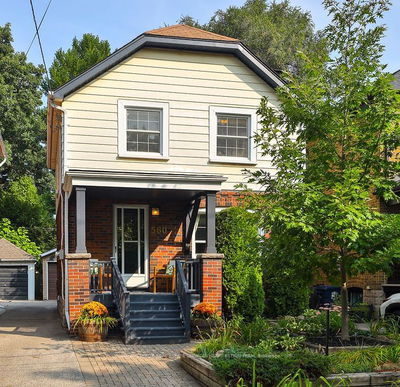Welcome Home To The Coveted Leaside Neighbourhood That Allows Access To Some Of Toronto's Most Sought After Public/Private Schools! 11 Tanager Is Nestled On A Sun-filled 35 x 133 Lot & Is Tucked Away On A Serene, Low Traffic Street Where Families Will Enjoy Worry-Free Road Sports & Child Play. The Exceptional 3 + 1 Bedroom, 3 Bathroom Home Features Spacious Principal Rooms, Wood-Burning Fireplace, Expansive Family Room & Treetop Views From The New Deck .The Stunning Renovated Chef's Kitchen Fitted With High Quality Appliances Is Sure To Impress. A Powder Room, Laundry Room & Mudroom With Access To The Side Walkway & Garage Complete The Main Floor. The Second Level Includes A Primary Bedroom With A Generous Sized Walk-In Closet, Gleaming Hardwood Floors & Updated Bathroom. The Below Grade Offers A 4th Bedroom, Convenient 3-Piece Bathroom, Recreation Room & Office With Double Doors That Lead To The Meticulously Manicured Gardens & Backyard, A Connection To Outdoor Living At Its Best!
Property Features
- Date Listed: Tuesday, September 05, 2023
- Virtual Tour: View Virtual Tour for 11 Tanager Avenue
- City: Toronto
- Neighborhood: Leaside
- Major Intersection: Bayview / Eglinton
- Full Address: 11 Tanager Avenue, Toronto, M4G 3P9, Ontario, Canada
- Living Room: Hardwood Floor, Fireplace, Bay Window
- Kitchen: B/I Appliances, Granite Counter, Renovated
- Family Room: W/O To Deck, Hardwood Floor, Combined W/Kitchen
- Listing Brokerage: Chestnut Park Real Estate Limited - Disclaimer: The information contained in this listing has not been verified by Chestnut Park Real Estate Limited and should be verified by the buyer.




