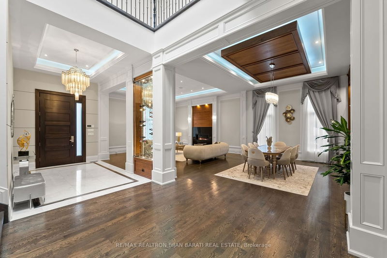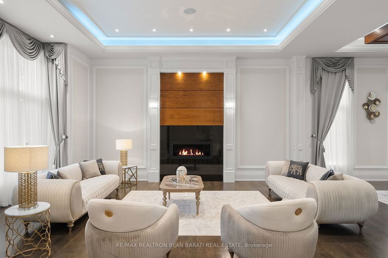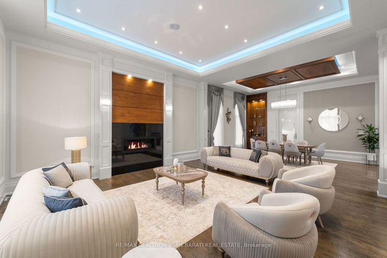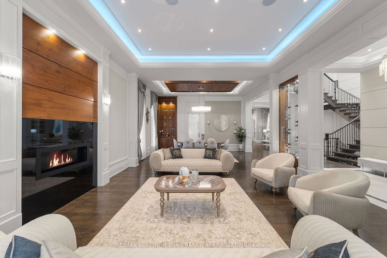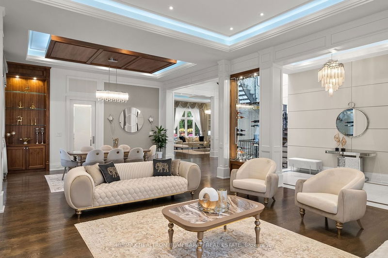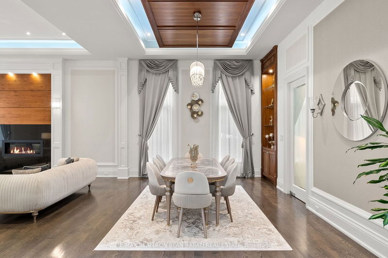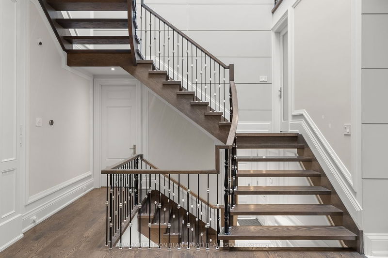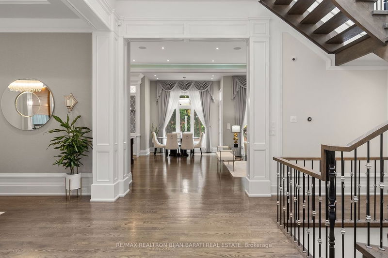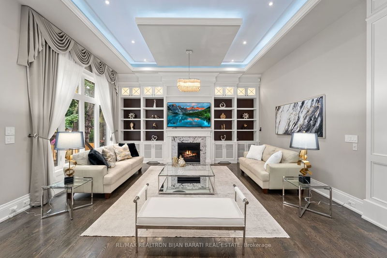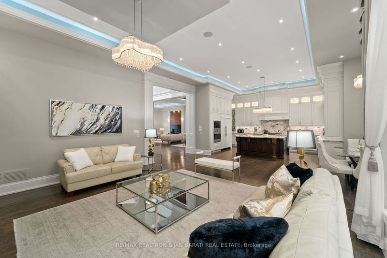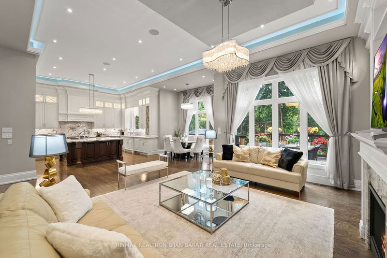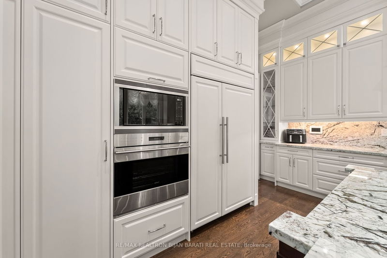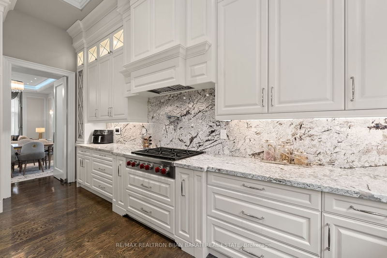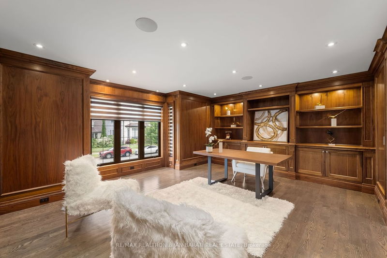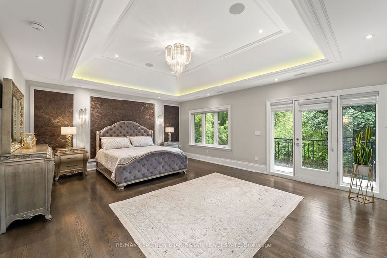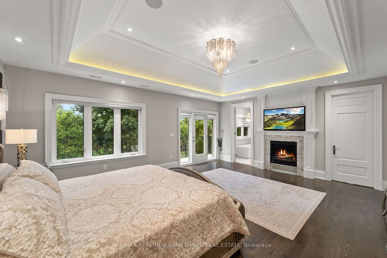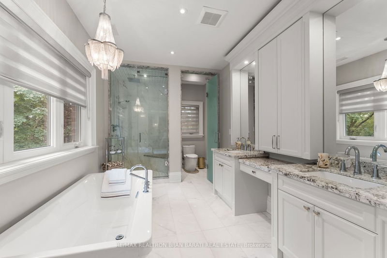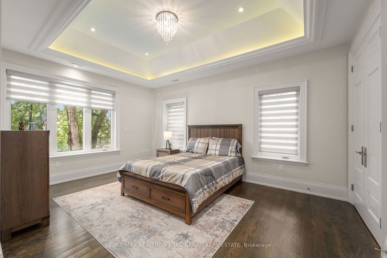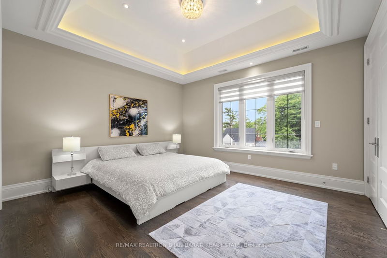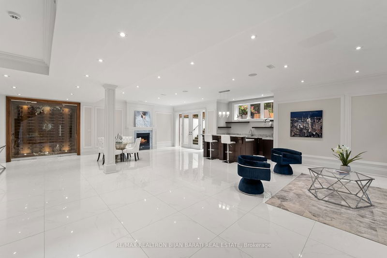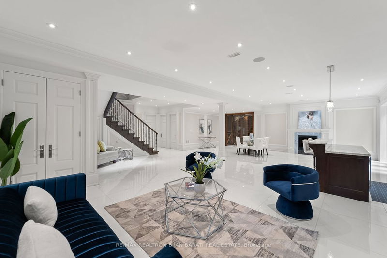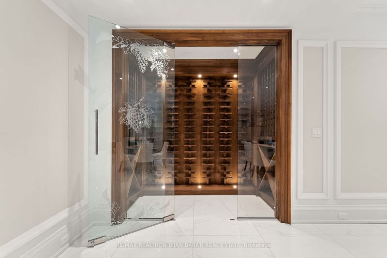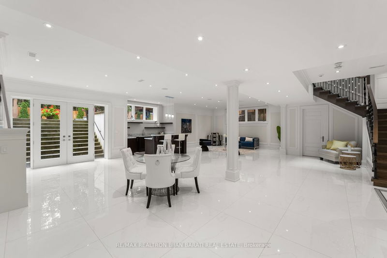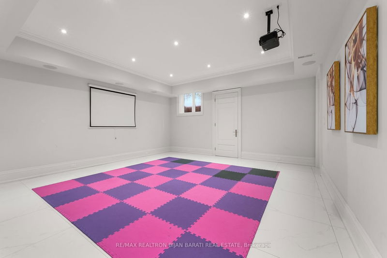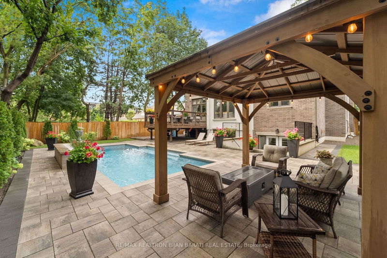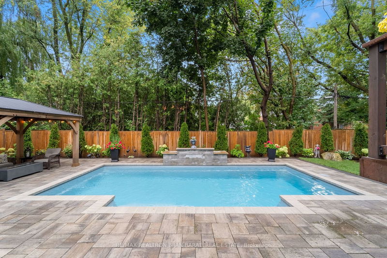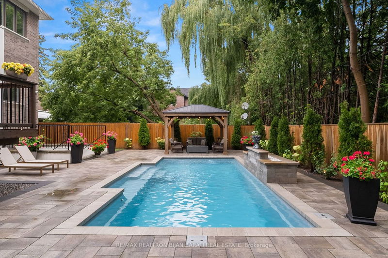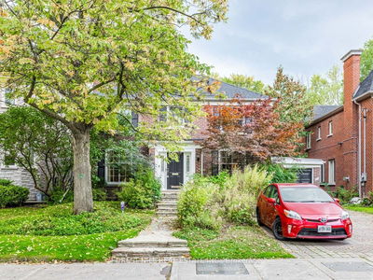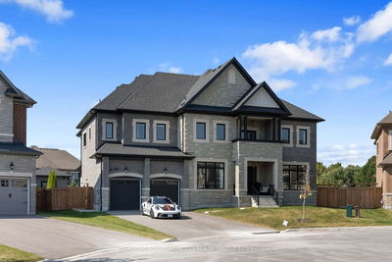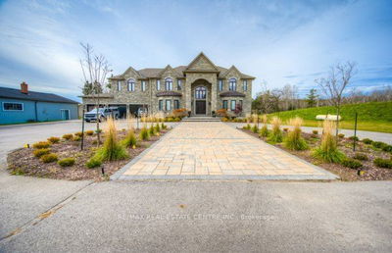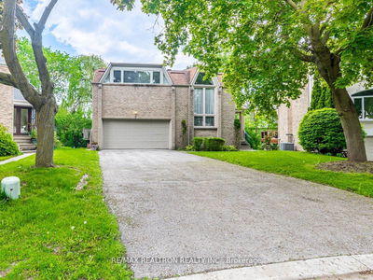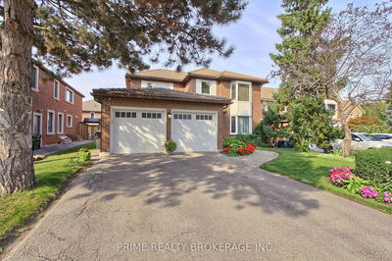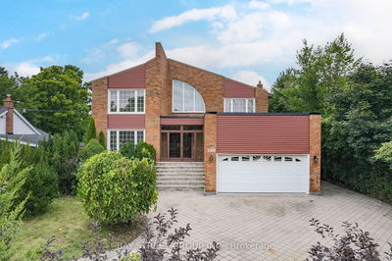Absolutely Unparalleled Features!!! Uniquely Designed,Masterfully Built,Conveniently Located Custom Residence with approx 5,000 Sq.Ft + Professional Finished Heated Flr W/O Basement!Stunning Castle Style Centre Hallway with Soaring Cling Height: 26 feet, Main Floor:12.6 ft, 2nd Flr:10'(With Cof Cling).Extensive Use Of Panelled Walls,Walnut Built-Ins,Hardwood&Marble Flr, Coffered/Dropped Ceiling W/Roplit,Led Potlit,Solid Tall Drs,Layer of Contemporary Crown Moulding! Large Office W/Side Entrance &Own Washrm and Full Walnut Design! 2Beautiful Decorative Wine Cellars(one in living room &one in bsment)! Master Bedroom W/Gas Fireplace, Designer Wallpaper, Balcony,7-Pc Heated Flr Ensuite&Rich W/I Closet&Skylit Above!Chef Inspired Kitchen W/Quality Cabinets,High-End Appliance &Granite C/Top.4Skylights!3Powder Room!Limestone Facade& Bricks In Side&Back! Round Downpipe&Eaves-Through!Front Cedar Roof! Prof Heated Flr W/O Bsmnt includes Large Rec Rm,Wetbar,Wine Cellar,Home Theatre Rm&Ensuite!
Property Features
- Date Listed: Tuesday, September 12, 2023
- Virtual Tour: View Virtual Tour for 42 Glenborough Park Crescent
- City: Toronto
- Neighborhood: Newtonbrook West
- Major Intersection: Yonge / Finch / Senlac
- Full Address: 42 Glenborough Park Crescent, Toronto, M2R 2G5, Ontario, Canada
- Living Room: Coffered Ceiling, Gas Fireplace, Panelled
- Family Room: B/I Shelves, Gas Fireplace, W/O To Deck
- Kitchen: Coffered Ceiling, Granite Counter, Led Lighting
- Listing Brokerage: Re/Max Realtron Bijan Barati Real Estate - Disclaimer: The information contained in this listing has not been verified by Re/Max Realtron Bijan Barati Real Estate and should be verified by the buyer.



