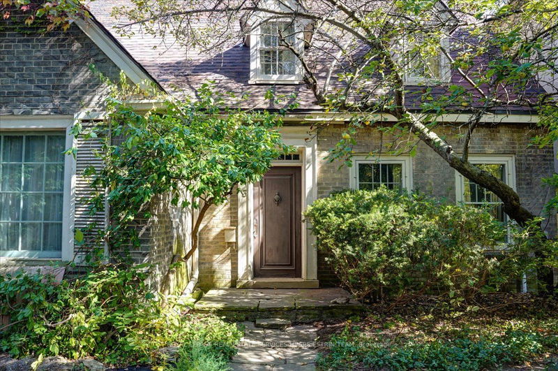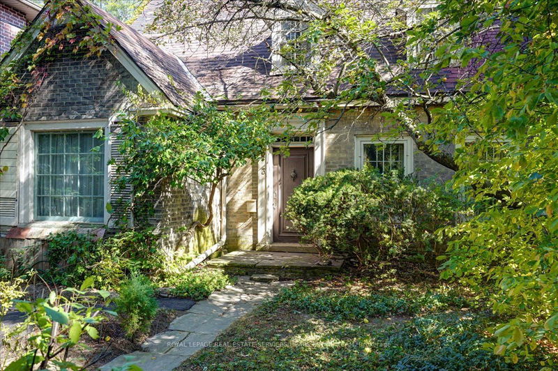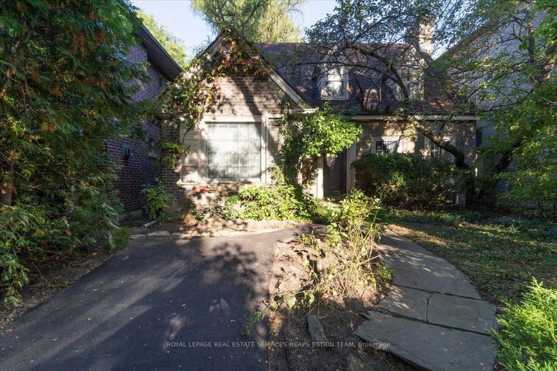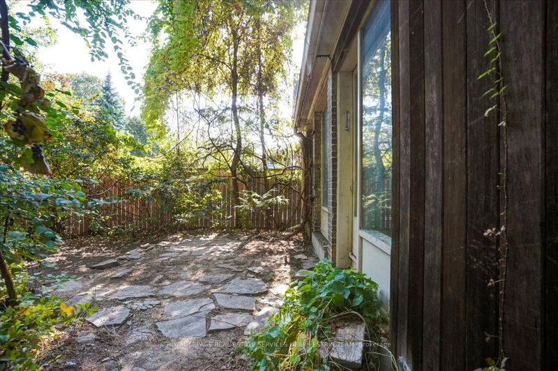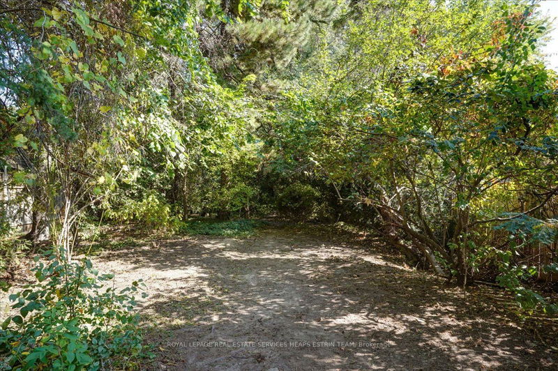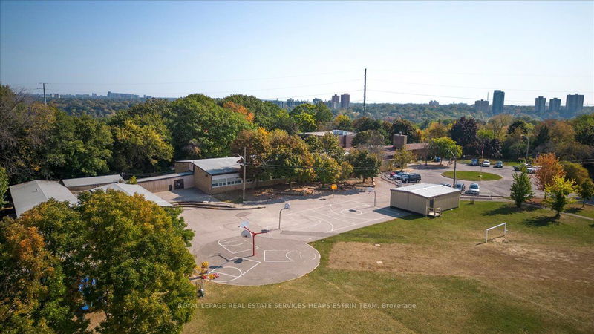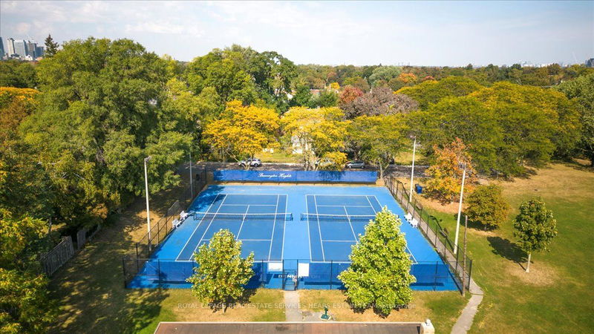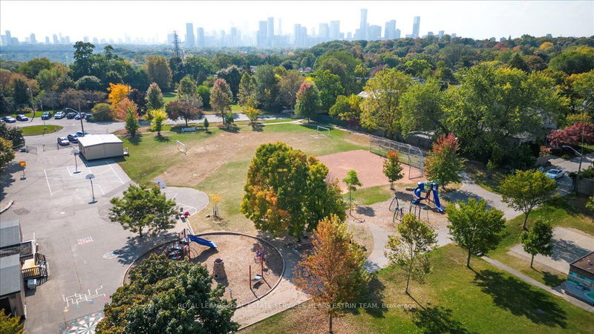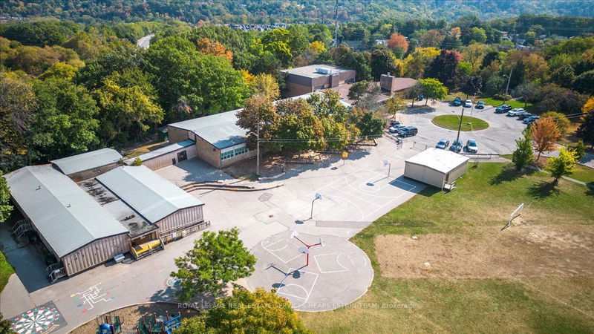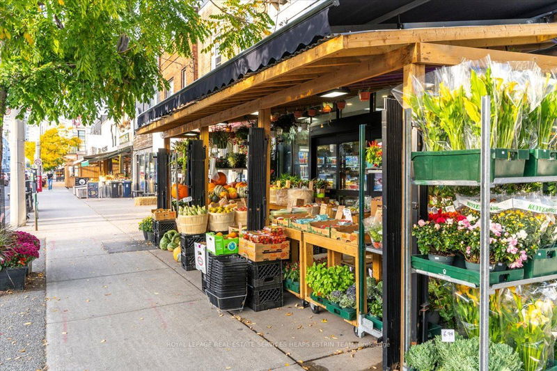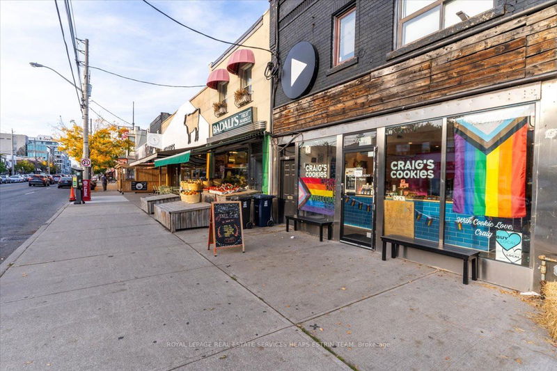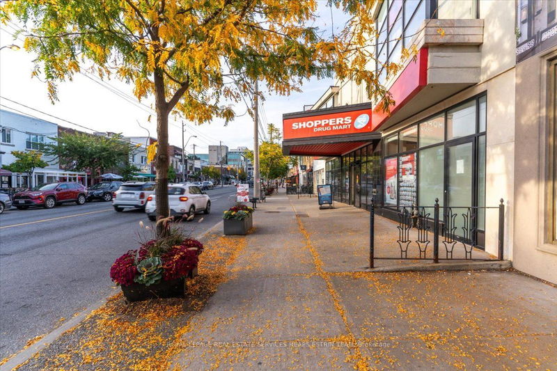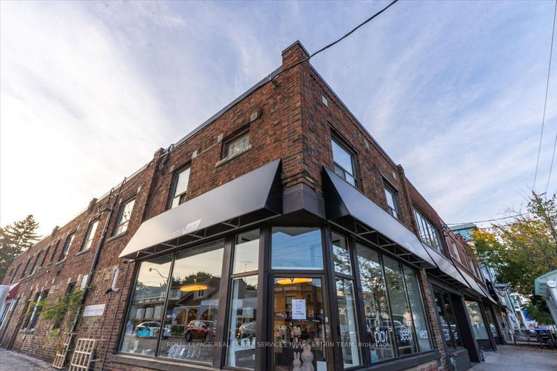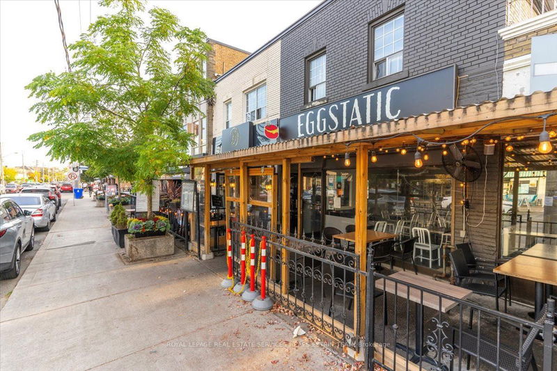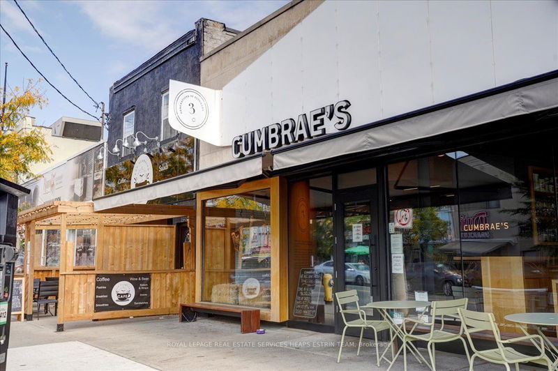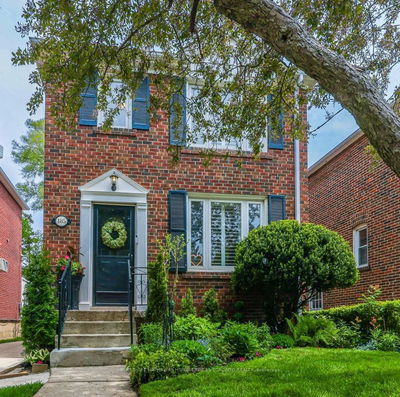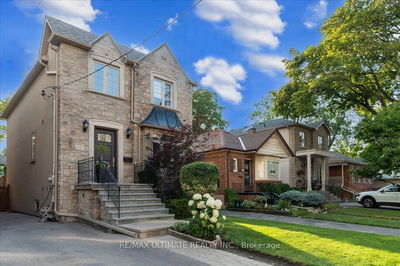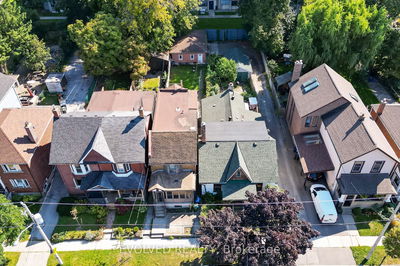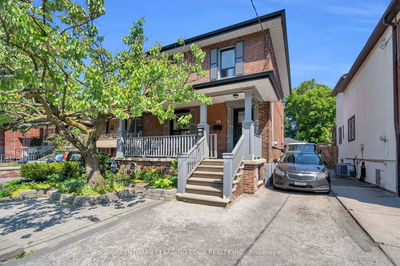Step into a piece of history with this enchanting two-storey brick home, nestled in the heart of the charming Bennington Heights neighbourhood. With a rich history dating back to 1940, this beloved family home has witnessed six decades of cherished memories. But that's just the beginning! The real magic lies in the remarkable plot of land this home sits upon, boasting a generous 40-foot frontage and an astonishing 180-foot depth of lush, green paradise creating an urban forest right in your backyard. The current home offers 2400 square feet of above-grade living space, while a new home on this vast lot could reach over 4000 square feet above grade. There is great potential to be had, creating and customizing the perfect home to suit your lifestyle and needs, including the backyard oasis of your dreams on the expansive 7200 square foot lot. Whether you're eager to lovingly renovate the existing structure or embark on a grand new construction project, this canvas is yours to paint!
Property Features
- Date Listed: Tuesday, October 10, 2023
- Virtual Tour: View Virtual Tour for 3 Lumley Avenue
- City: Toronto
- Neighborhood: Leaside
- Full Address: 3 Lumley Avenue, Toronto, M4G 2X3, Ontario, Canada
- Living Room: Main
- Kitchen: Main
- Listing Brokerage: Royal Lepage Real Estate Services Heaps Estrin Team - Disclaimer: The information contained in this listing has not been verified by Royal Lepage Real Estate Services Heaps Estrin Team and should be verified by the buyer.

