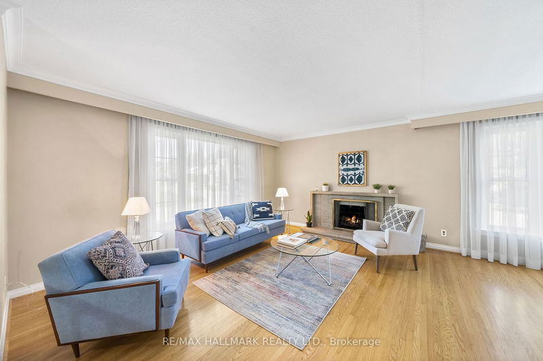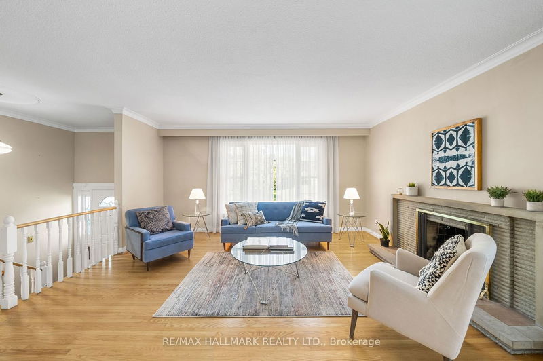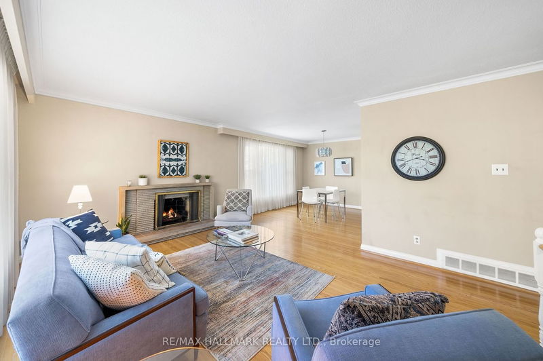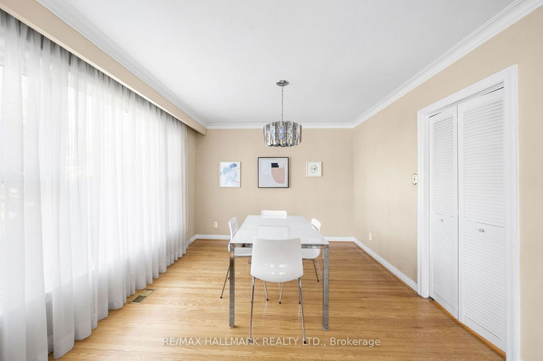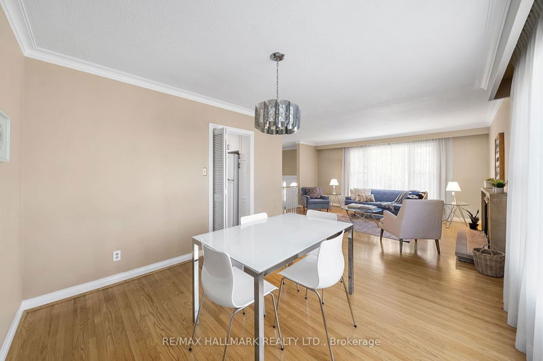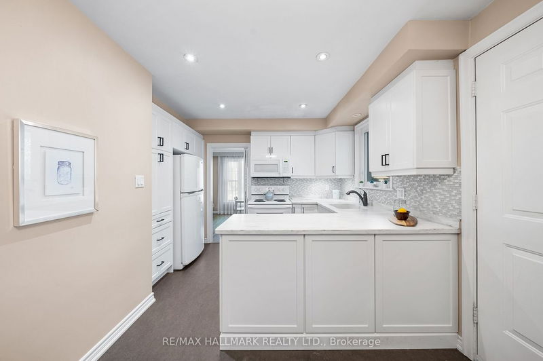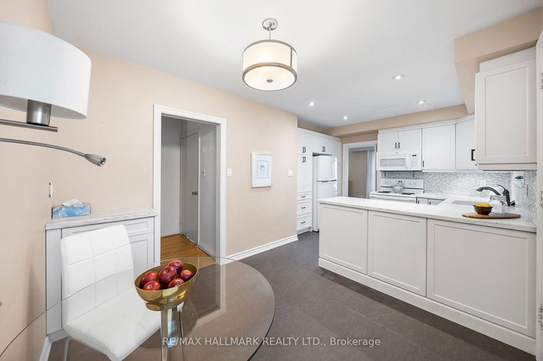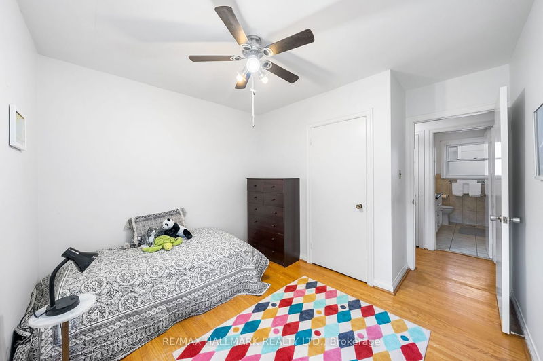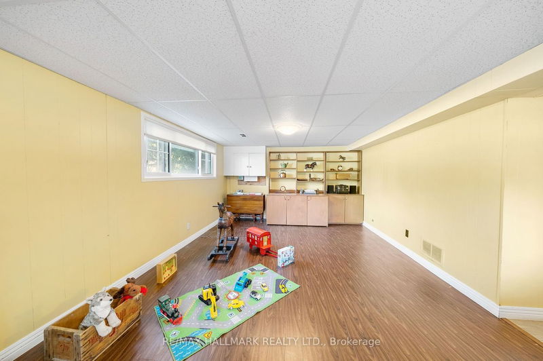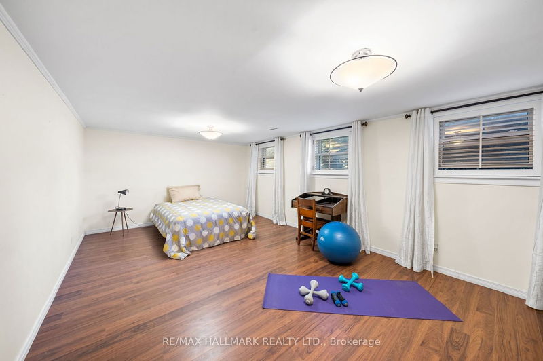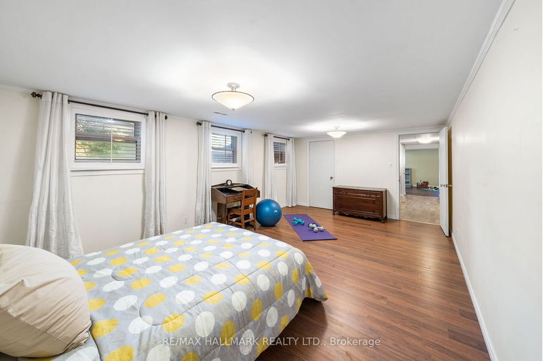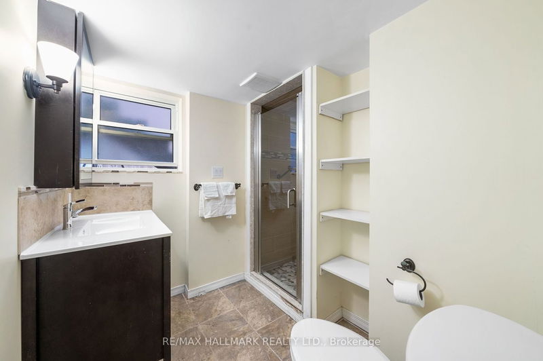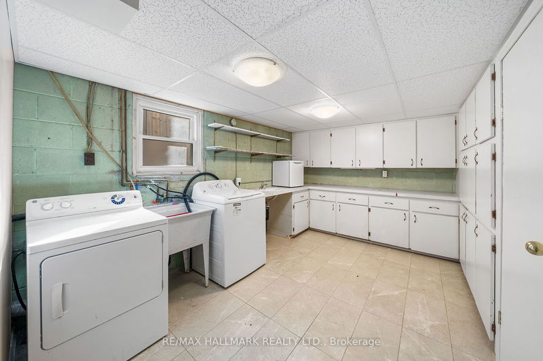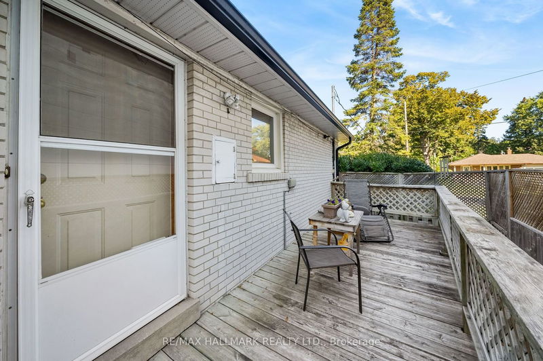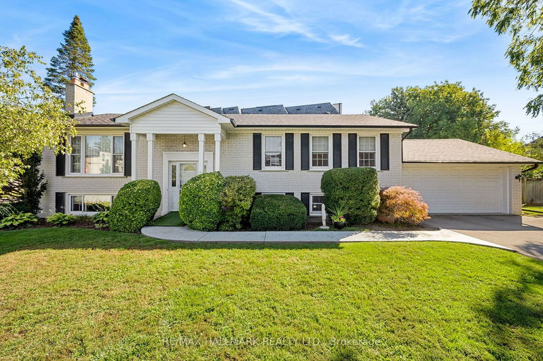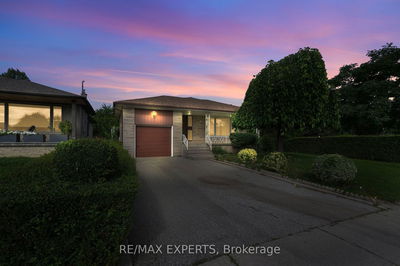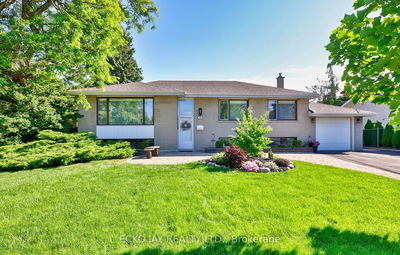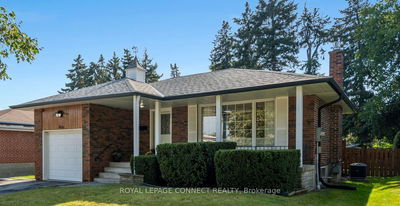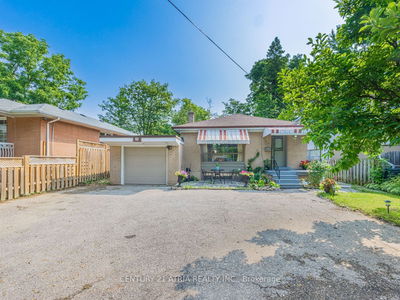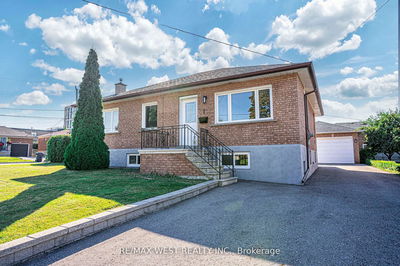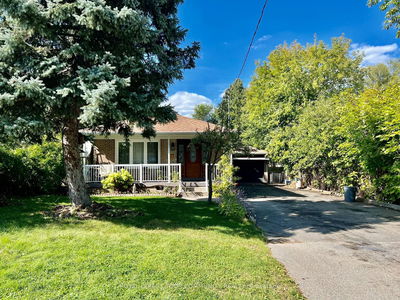Hello, opportunities!! 159 Newton Drive is the property you've been waiting for! Beaming with potential and bright natural light, on an expansive 54x130ft lot, this bungalow presents the perfect opportunity to live in, renovate, or build your dream home! You'll fall in love with the open concept living/ dining layout, optimal for entertaining and the huge windows that pour in the natural light. The large eat-in kitchen with walk-out to the deck is updated with white stone counters, tile backsplash, sleek cabinetry, and pot lights. Hardwood floors flow from the living area to the sleeping quarters with well-sized bedrooms and a 4pc bath. The finished basement is the optimal place for a nanny suite or expanding your living space. Boasting large above-grade windows throughout, a sizeable family room that provides flexible space to suit your needs, a huge bedroom with w/in closet, updated 3pc bathroom, plus separate laundry and utility rooms for additional storage and your hobby projects!
Property Features
- Date Listed: Wednesday, October 25, 2023
- City: Toronto
- Neighborhood: Newtonbrook East
- Major Intersection: Bayview & Cummer
- Full Address: 159 Newton Drive, Toronto, M2M 2N6, Ontario, Canada
- Living Room: Crown Moulding, Large Window, Hardwood Floor
- Kitchen: Eat-In Kitchen, Stone Counter, W/O To Deck
- Listing Brokerage: Re/Max Hallmark Realty Ltd. - Disclaimer: The information contained in this listing has not been verified by Re/Max Hallmark Realty Ltd. and should be verified by the buyer.



