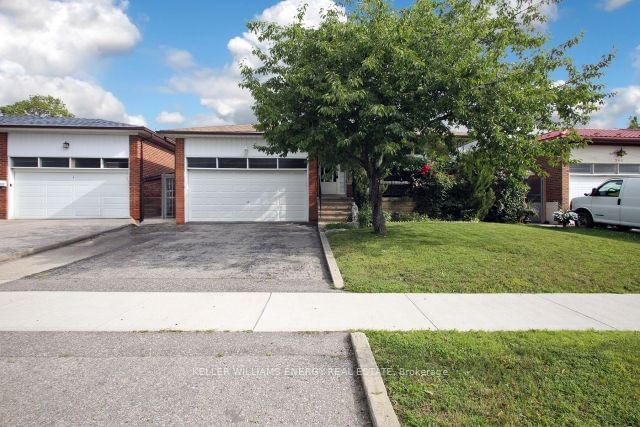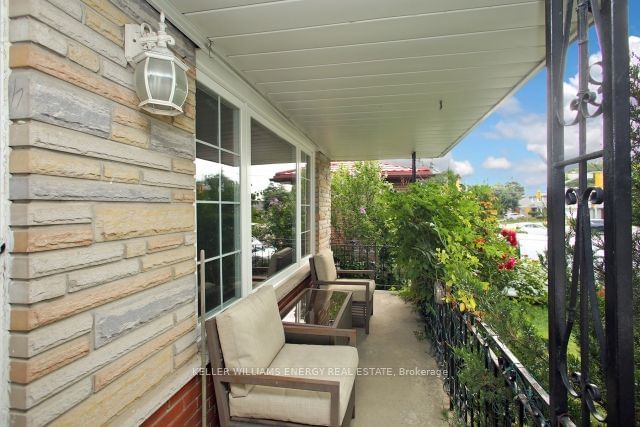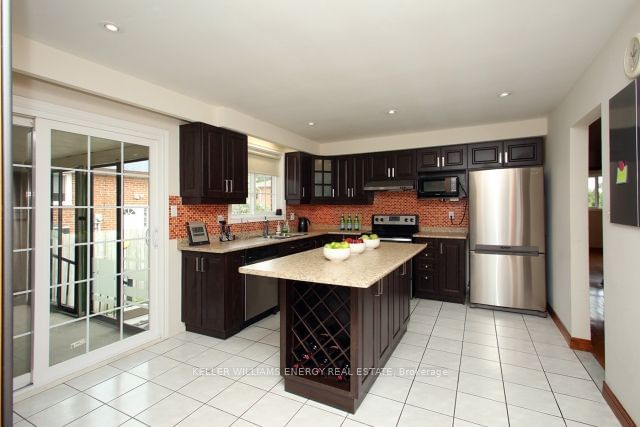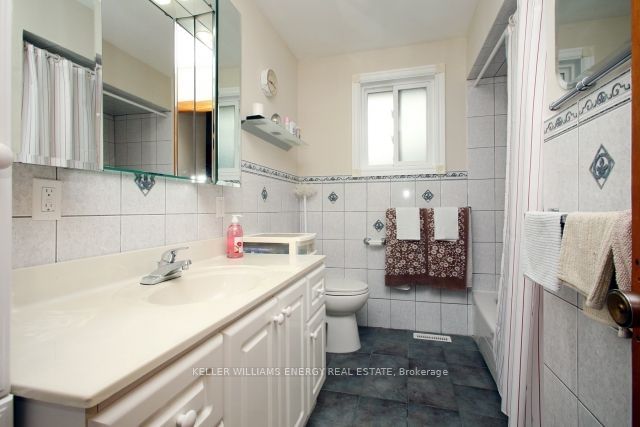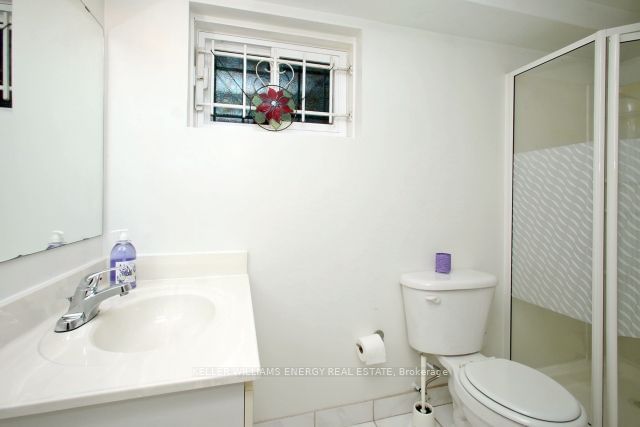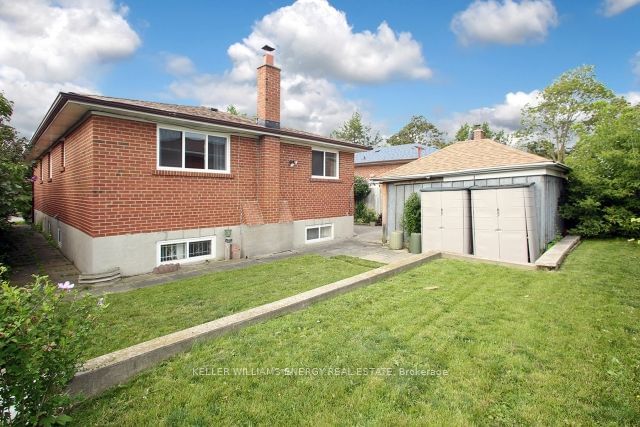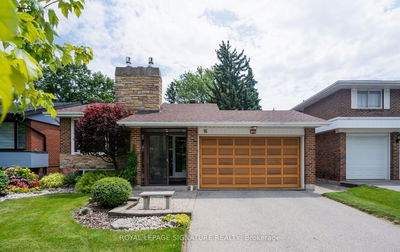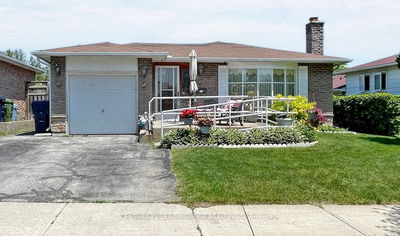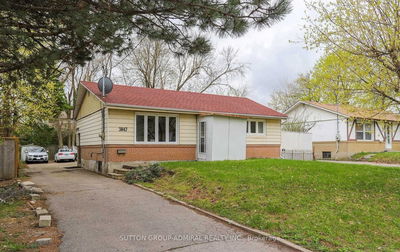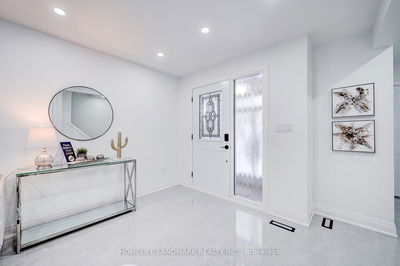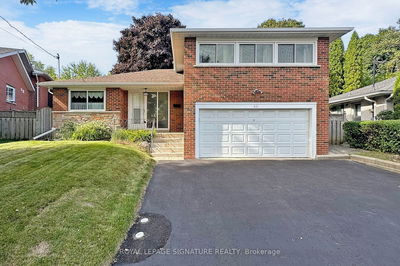Beautiful South Facing Bungalow With Attached 2 Car Garage. Separate Entrance to Basement In-Law Suite With 2nd Kitchen and 2 Large Bedrooms. Basement Workshop Could Be Converted to 3rd Bedroom. Main Floor Kitchen Has Island, Stainless Steel Appliances and Pot Lights. Direct Access to Garage, W/O From Kitchen To Fenced Backyard Featuring Large Shed With Separate Electrical Panel. Close To Amenities And Schools. Windows Updated in 2010 and 2018. New Roof In 2015. Washer & Dryer New In 2020. Rental CACHi-Efficiency Furnace New In 2013
Property Features
- Date Listed: Wednesday, July 26, 2023
- Virtual Tour: View Virtual Tour for 346 Chester Le Boulevard
- City: Toronto
- Neighborhood: L'Amoreaux
- Full Address: 346 Chester Le Boulevard, Toronto, M1W 2K9, Ontario, Canada
- Kitchen: Ceramic Floor, Stainless Steel Appl, Walk-Out
- Living Room: Hardwood Floor, Picture Window
- Listing Brokerage: Keller Williams Energy Real Estate - Disclaimer: The information contained in this listing has not been verified by Keller Williams Energy Real Estate and should be verified by the buyer.

