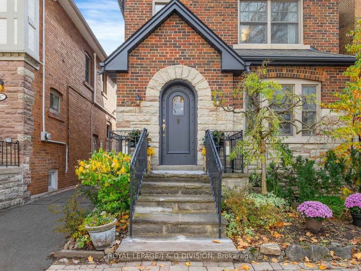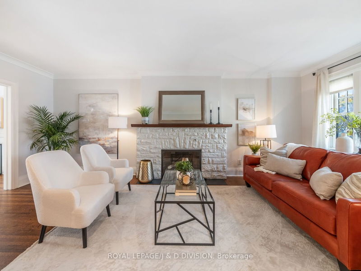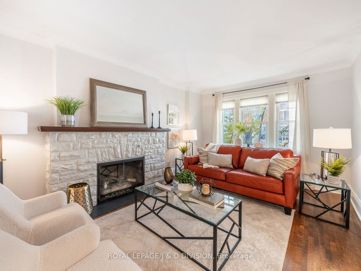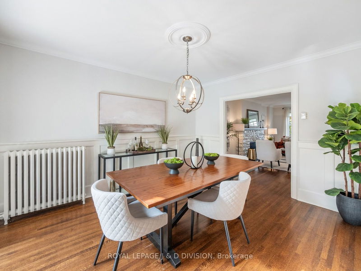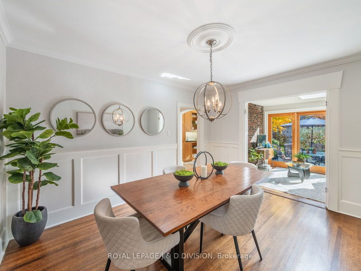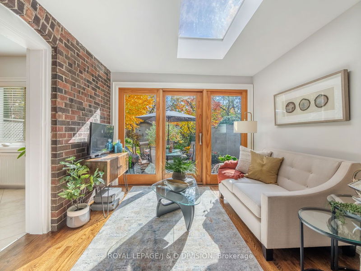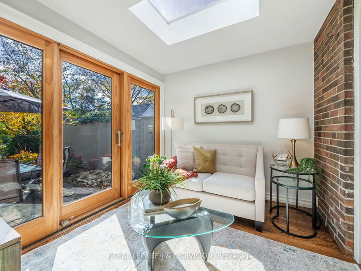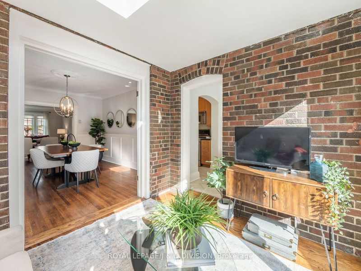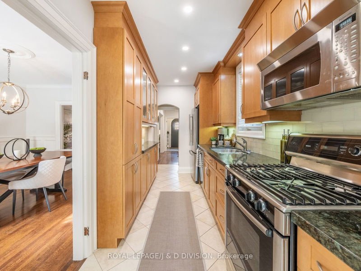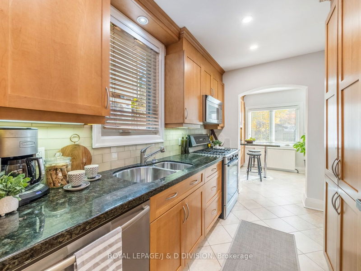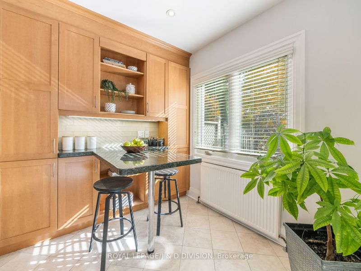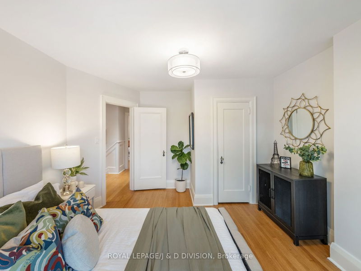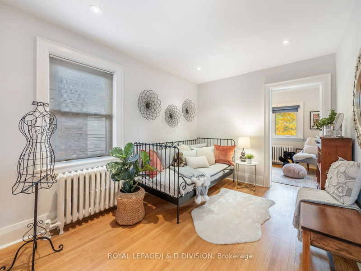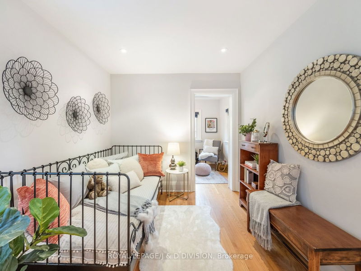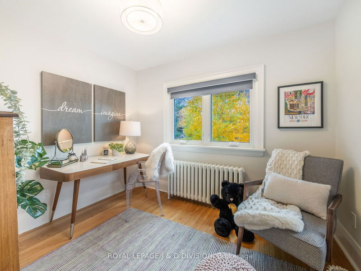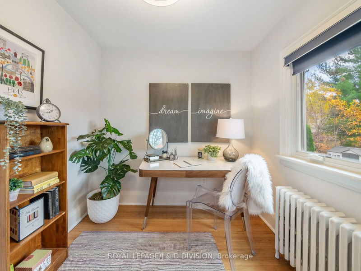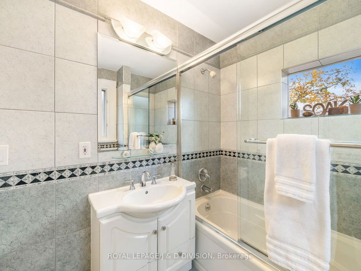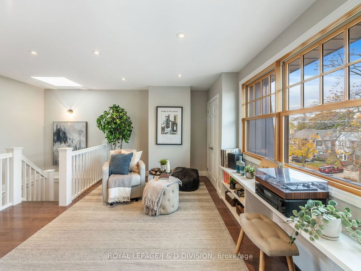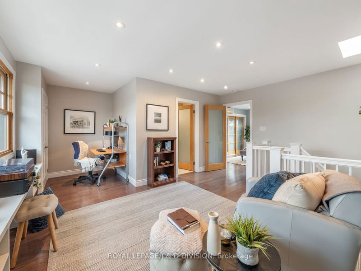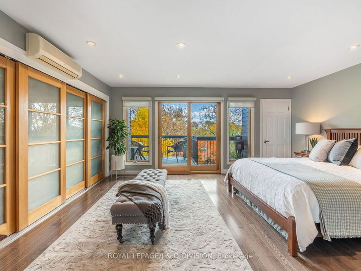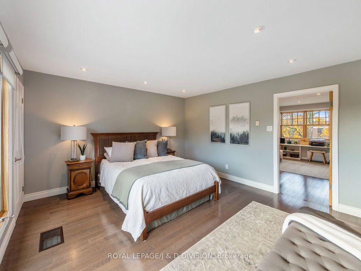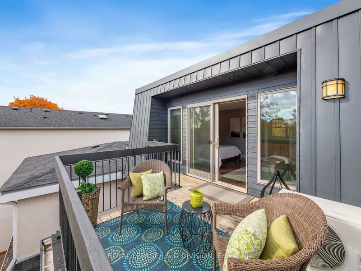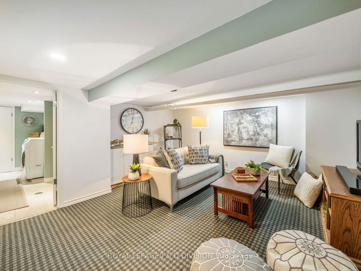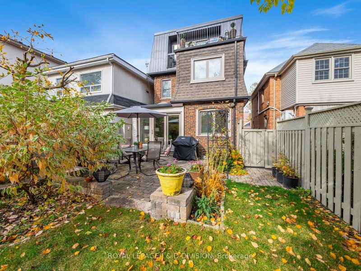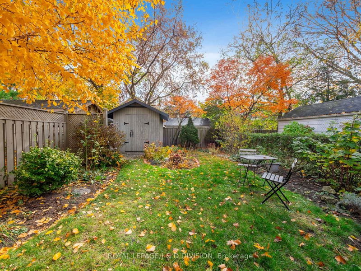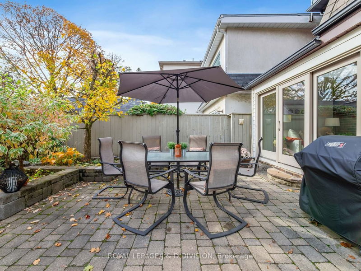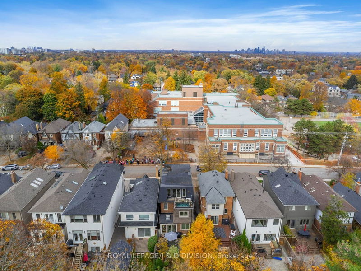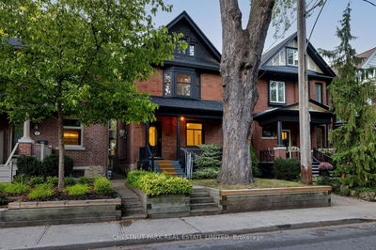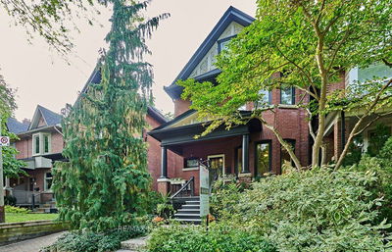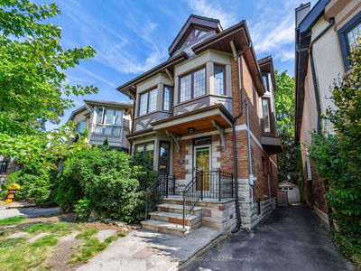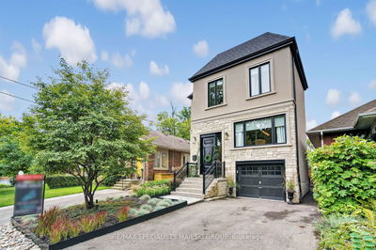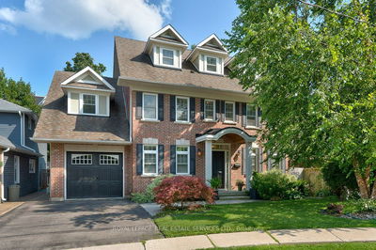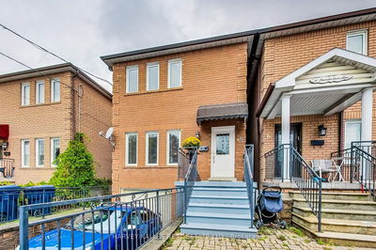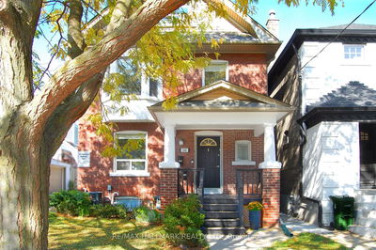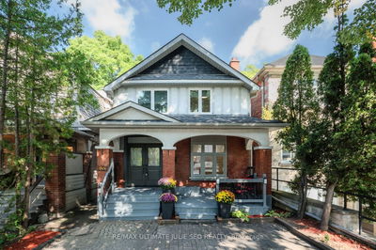Renovated 3-storey detached in prime Allenby. 4+1 Beds, 3 Baths. Main flr family room & eat-in kitchen. Perfect for an active family! Rich hardwood, crown molding, & stone fireplace are timelessly elegant in the spacious living & dining rms. A beautiful flow of light from the front windows through the family rm is welcoming & warm. Step through the back doors to the rear patio & enjoy the extra deep 132 ft backyard. Updated kitchen, stainless steel appliances + breakfast room w/ built-in seating & garden views. Skylight & brick feature wall in the family room create an inviting space. 3 generous bedrooms w large windows for abundant light & serene treetop views, plus a tandem room, ideal for a home office. A 4-pc bath completes this level. Bright & airy 3rd Flr addition with sun-filled office - potential as 5th bedroom! Primary retreat features wall-wall closets & stunning rooftop terrace. Lower oversized Rec room w b/i desk for crafting & large laundry w ample storage + 2pc bath !
Property Features
- Date Listed: Wednesday, November 01, 2023
- Virtual Tour: View Virtual Tour for 349 Castlefield Avenue
- City: Toronto
- Neighborhood: Lawrence Park South
- Major Intersection: Avenue & Roselawn
- Full Address: 349 Castlefield Avenue, Toronto, M5N 1L4, Ontario, Canada
- Living Room: Hardwood Floor, Fireplace, Large Window
- Family Room: Hardwood Floor, Skylight, W/O To Yard
- Kitchen: Renovated, Stainless Steel Appl, Eat-In Kitchen
- Listing Brokerage: Royal Lepage/J & D Division - Disclaimer: The information contained in this listing has not been verified by Royal Lepage/J & D Division and should be verified by the buyer.


