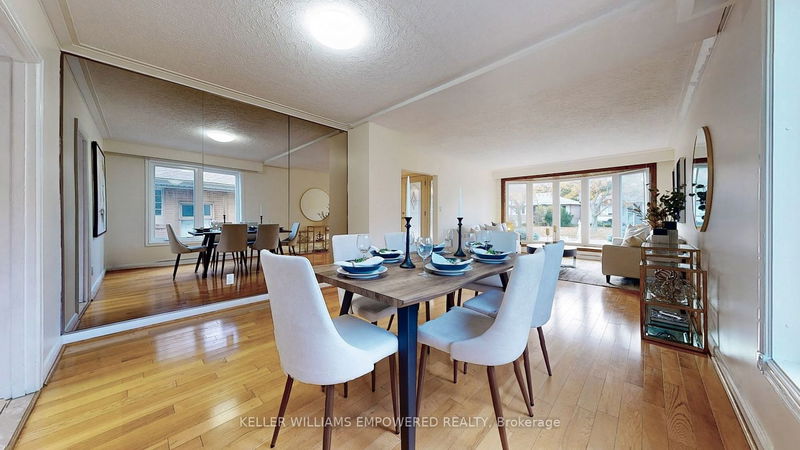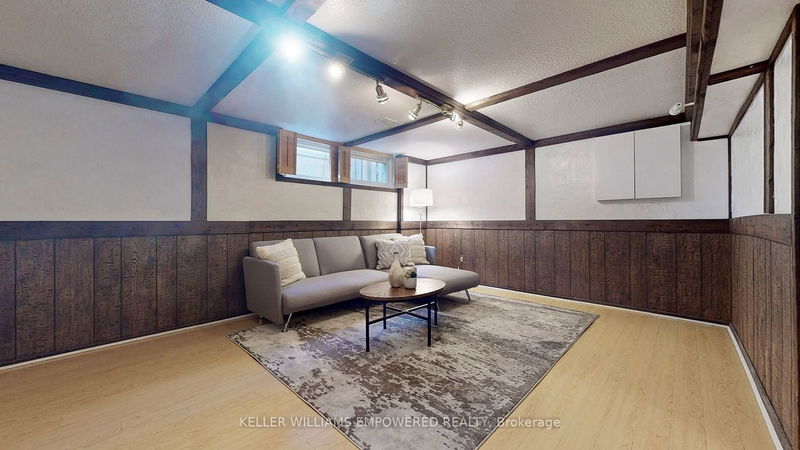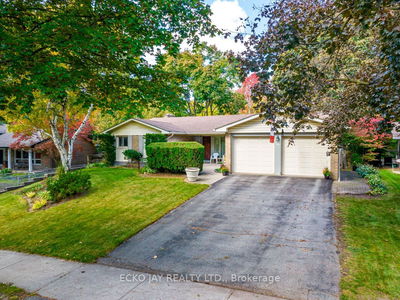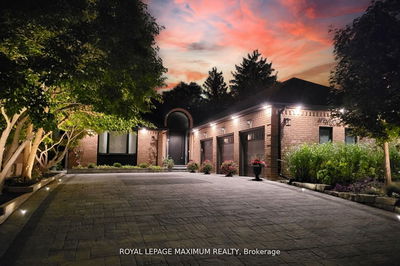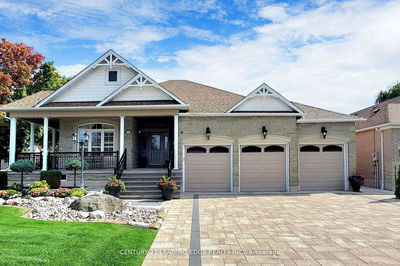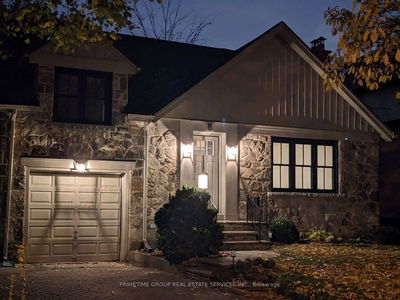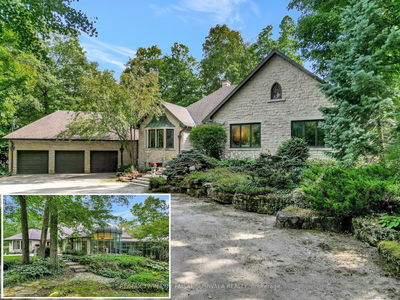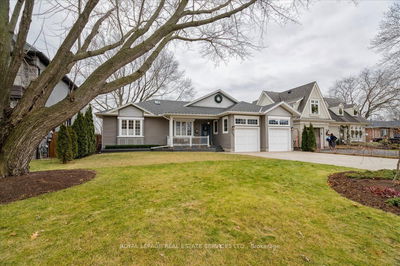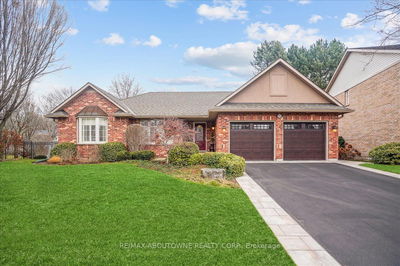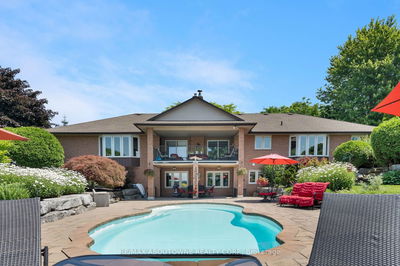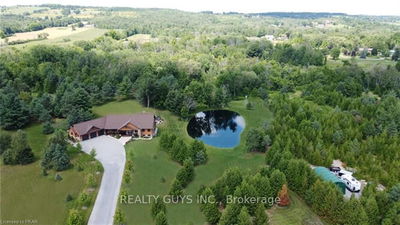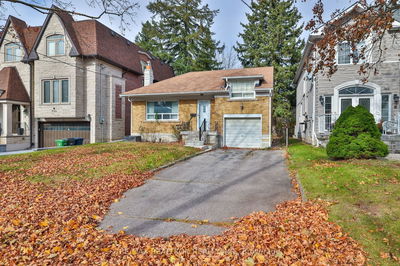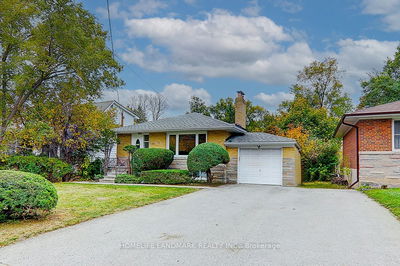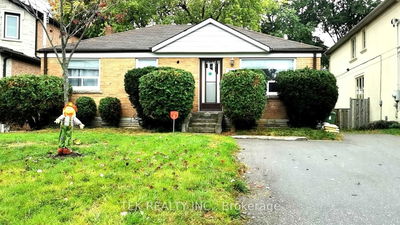Location! Location! Location! Beautiful Solid Bungalow On A Quiet Child Friendly Cres In The Heart Of Prestigious Bayview Village. Bright & Spacious Practical Layout Offers A Warm Family Living & Entertaining! Surrounded By Multi-Million $$ Homes. Lots Of Upgrades, Freshly Painted, Updated Kitchen W/Granite Counter & S/s Appliances, Walkout To Deck. Hardwood Floors On Main. Updated Baths! Skylight In The Bathroom. Fully Finished Well-Maintained 1 Bedroom Basement W/Back Entrance, Larger Recrm, Wet Bar, Office Space & 3Pc Bath. Oversized Garage. Steps Away From Schools, Mall ,Park, Ravine, Subway & All Other Amenities! No Sidewalk, Earl Haig School District. A Real Gem. Live In, Rent Out Or & Build Later!
Property Features
- Date Listed: Thursday, November 02, 2023
- Virtual Tour: View Virtual Tour for 34 Canary Crescent E
- City: Toronto
- Neighborhood: Bayview Village
- Major Intersection: Bayview/Sheppard
- Full Address: 34 Canary Crescent E, Toronto, M2K 1Z1, Ontario, Canada
- Living Room: Combined W/Dining, Bay Window, Hardwood Floor
- Kitchen: Updated, W/O To Yard, Stainless Steel Appl
- Family Room: Fireplace, Above Grade Window, Pot Lights
- Listing Brokerage: Keller Williams Empowered Realty - Disclaimer: The information contained in this listing has not been verified by Keller Williams Empowered Realty and should be verified by the buyer.










