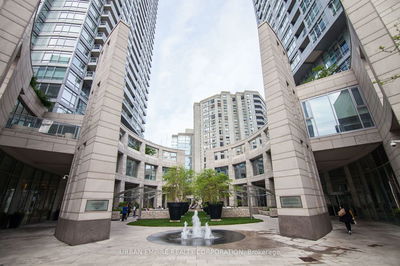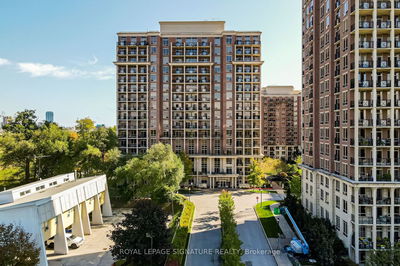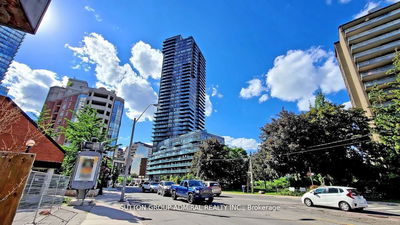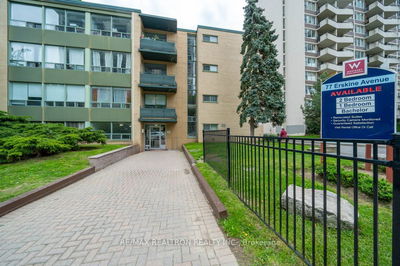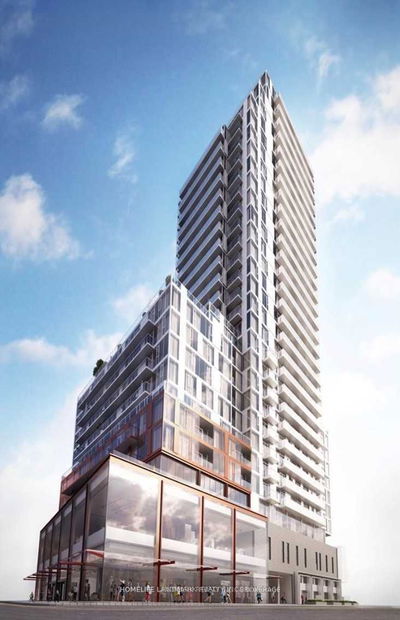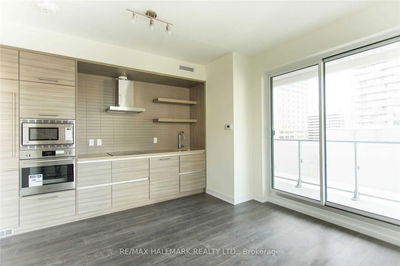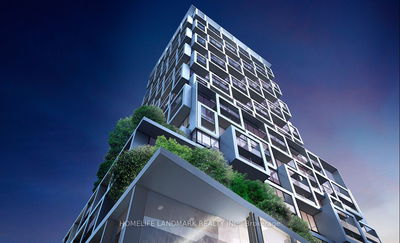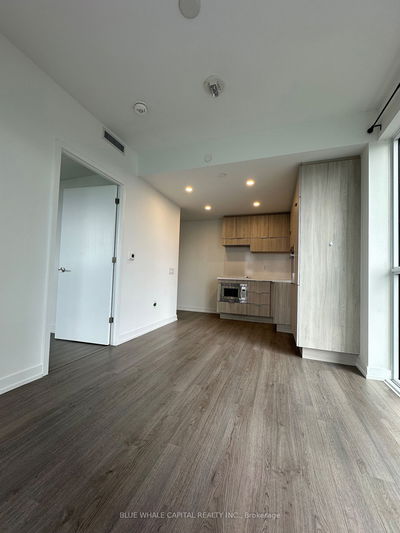One of a kind suite in a luxury sought after building. Large (1121 sq. ft.) one bedroom plus a second bedroom converted to a den. Open concept living room, dining room and kitchen with granite countertops. Huge master bedroom with large walk in closet and large ensuite bathroom with quartz countertops. New laminate flooring replaced throughout. Beautiful south facing unobstructed city view on the 15th floor with walkout to the balcony. Upgraded stainless steel appliances.
Property Features
- Date Listed: Friday, November 10, 2023
- City: Toronto
- Neighborhood: Mount Pleasant West
- Major Intersection: Eglinton And Yonge
- Full Address: 1506-123 Eglinton Avenue E, Toronto, M4V 2J4, Ontario, Canada
- Living Room: South View, W/O To Balcony, Open Concept
- Kitchen: Granite Counter, Slate Flooring, Open Concept
- Listing Brokerage: Blue Diamond Realty Corporation - Disclaimer: The information contained in this listing has not been verified by Blue Diamond Realty Corporation and should be verified by the buyer.





























