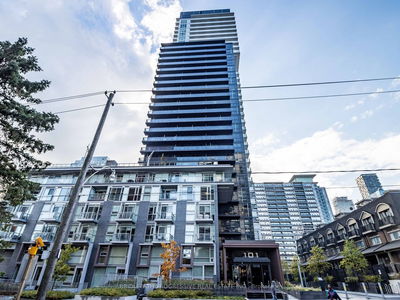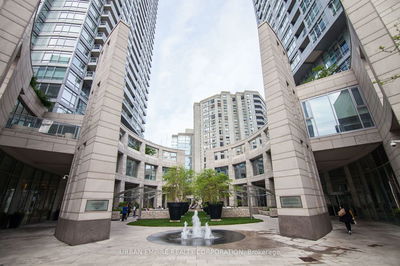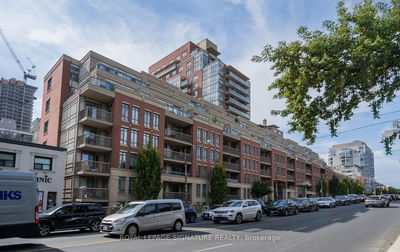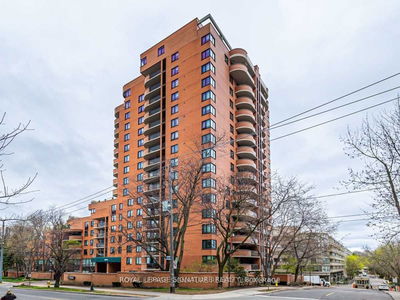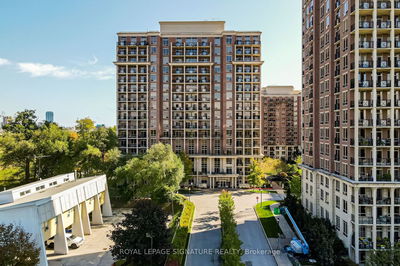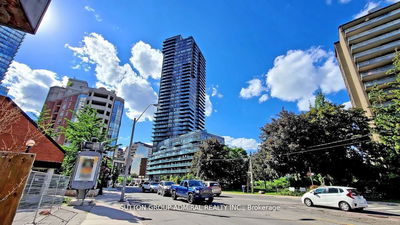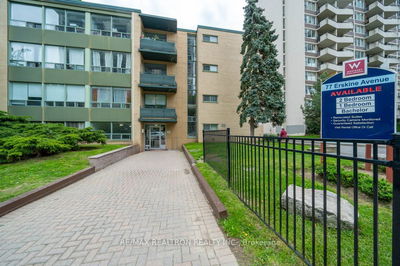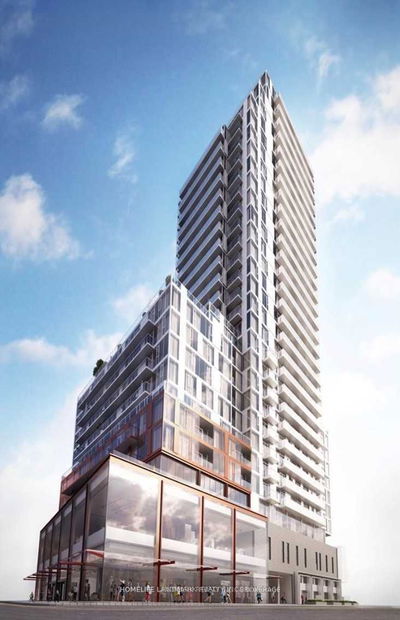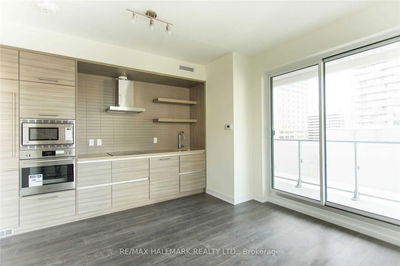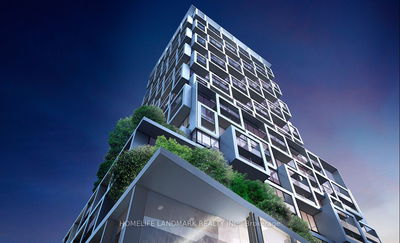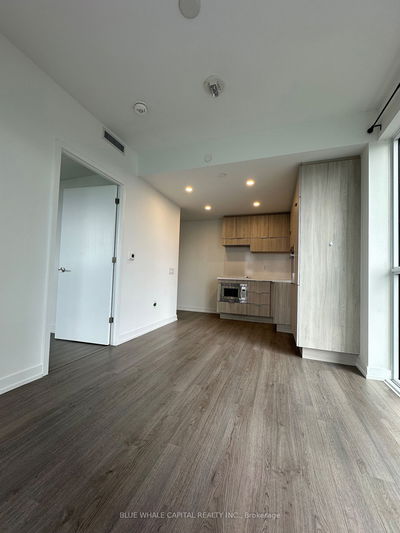Vacant Bright Move-in ready split plan unit.Northeast views with floor-to-ceiling windows with new roller blinds. Both Bedrooms come with 9ft ceilings. The Primary bedroom has a walking closet and a 3 piece ensuite. Plenty of storage throughout plus a large locker, including parking close to the elevator. Wake up, sit back with a cup of coffee, and watch the sunrise from the large kitchen island. This is a non-smoking.
Property Features
- Date Listed: Thursday, November 16, 2023
- City: Toronto
- Neighborhood: Mount Pleasant West
- Major Intersection: Yonge/Eglinton
- Full Address: 2021-70 Roehampton Avenue, Toronto, M4P 1R2, Ontario, Canada
- Living Room: Laminate, Combined W/Dining, Window Flr To Ceil
- Kitchen: Laminate, Breakfast Bar, W/O To Balcony
- Listing Brokerage: Property.Ca Inc. - Disclaimer: The information contained in this listing has not been verified by Property.Ca Inc. and should be verified by the buyer.









































