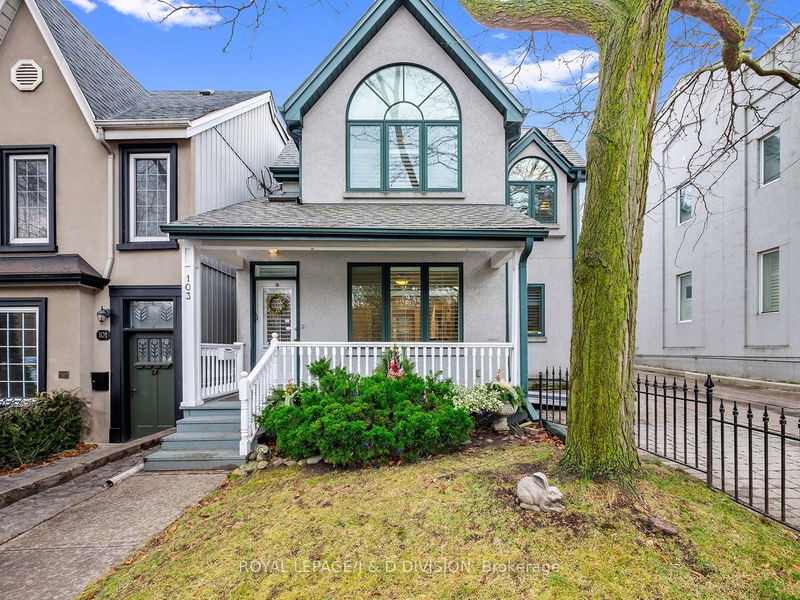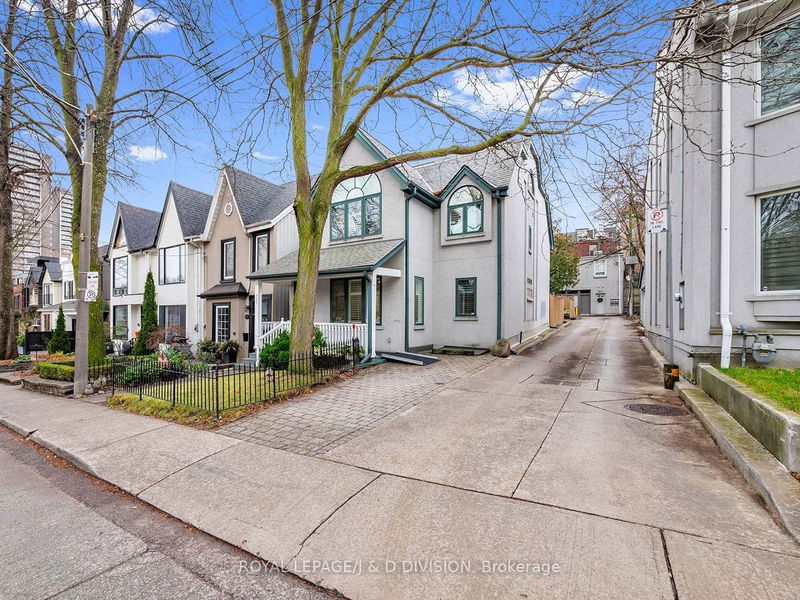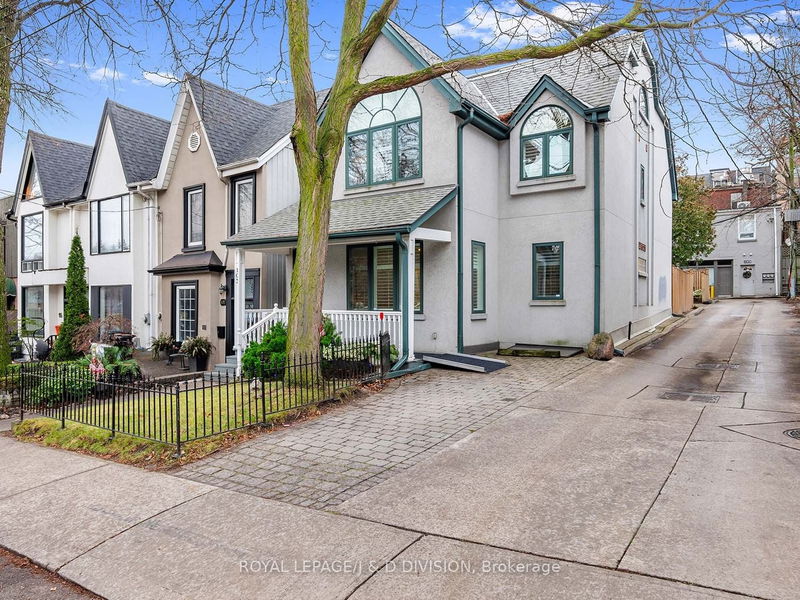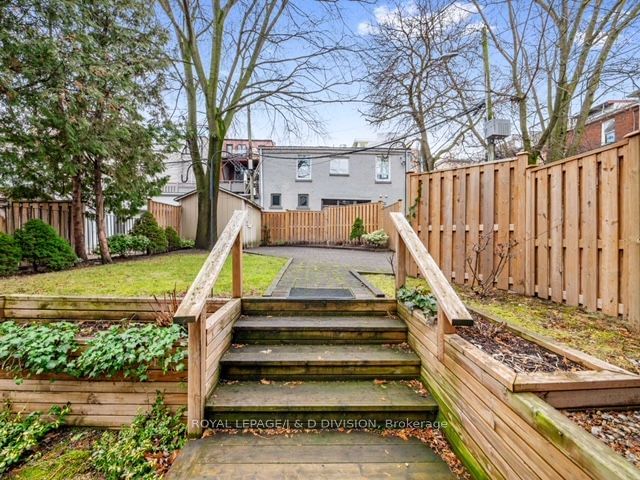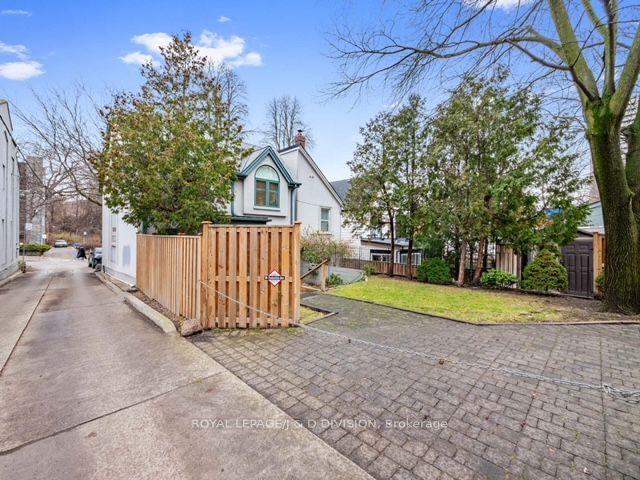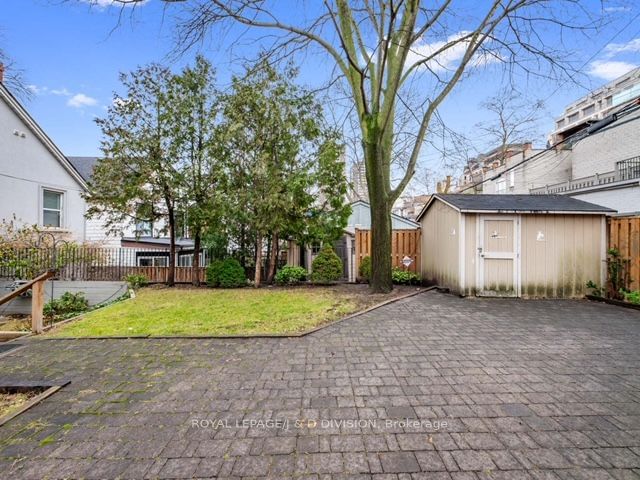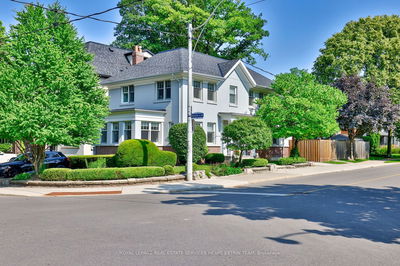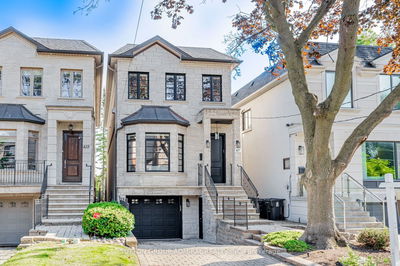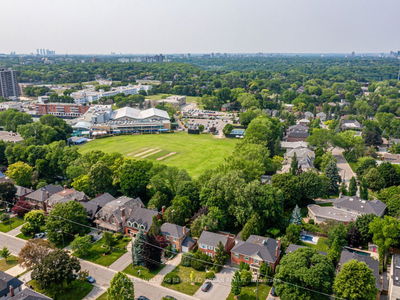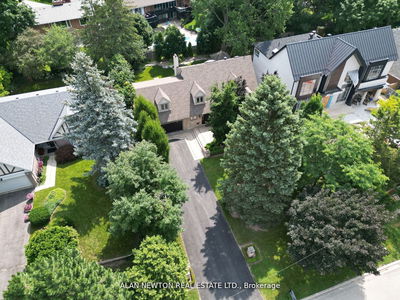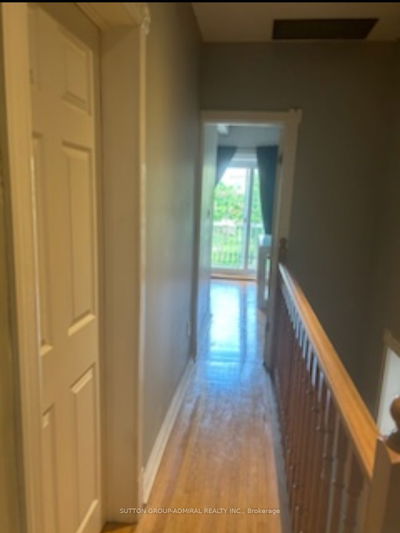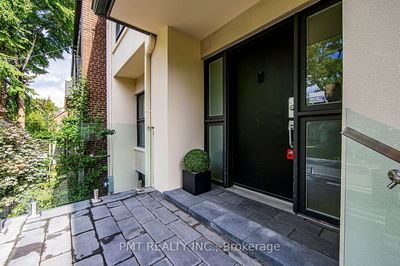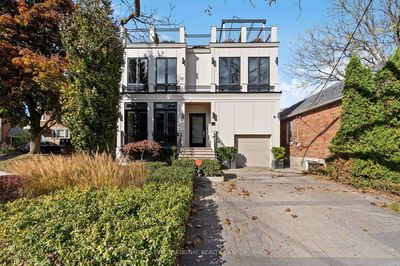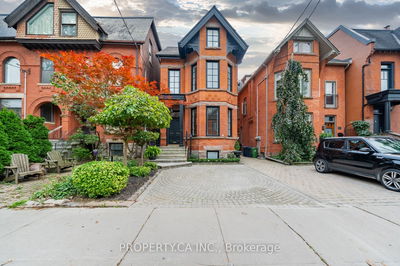Incredible opportunity to own a tastefully designed detached home at Ave & Dav a prime residential location in Yorkville. The main floor offers flexible space with a family room and a spacious open concept living and dining room with a high ceiling that lead to a walk out to the garden. This home is larger than it appears with an unexpected spacious primary bedroom with a 11'7 foot ceiling and 4pc bath ensuite. The two additional bedrooms are larger than most with 10'11 ceilings and double closets plus there is the added bonus of a loft that is open. The lower level has a large recreational room, a three piece bath, a laundry room and furnace room with plenty of storage space in each one! The clever design and features with its soaring staircase on a south facing lot allows this home continually filled with sunshine. This is a wonderful home to live in and entertain family and friends on all three levels.
Property Features
- Date Listed: Monday, December 18, 2023
- City: Toronto
- Neighborhood: Annex
- Major Intersection: Avenue Rd / Davenport
- Living Room: Hardwood Floor, Open Concept, W/O To Garden
- Kitchen: Hardwood Floor, Stainless Steel Appl, 2 Pc Bath
- Family Room: Hardwood Floor, Ceiling Fan, California Shutters
- Listing Brokerage: Royal Lepage/J & D Division - Disclaimer: The information contained in this listing has not been verified by Royal Lepage/J & D Division and should be verified by the buyer.

