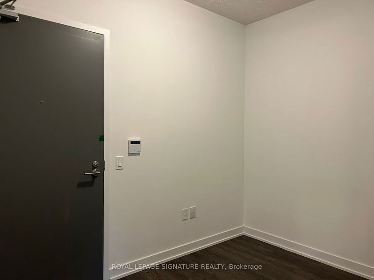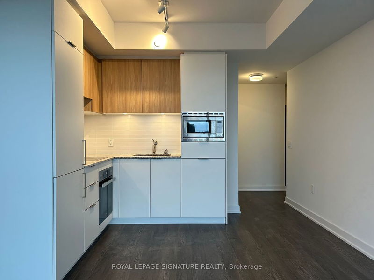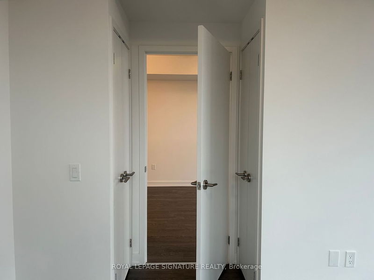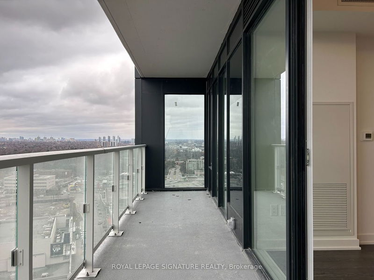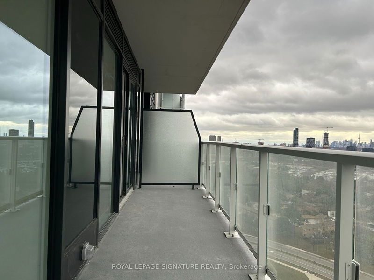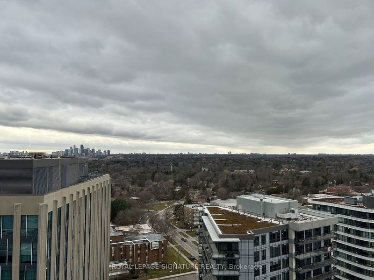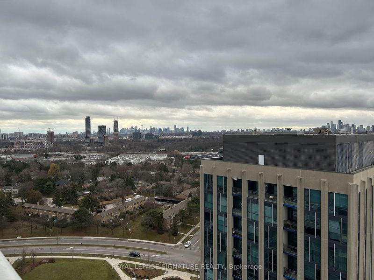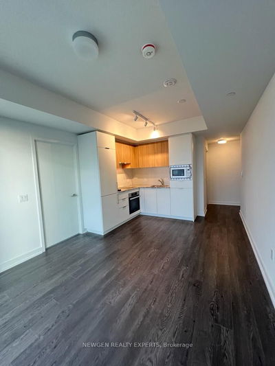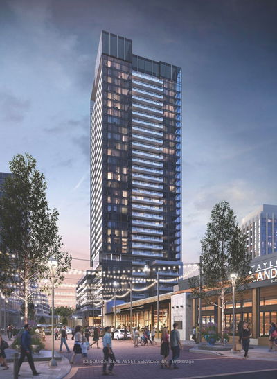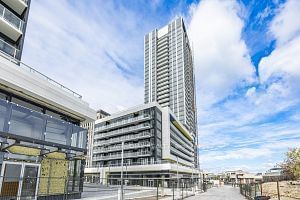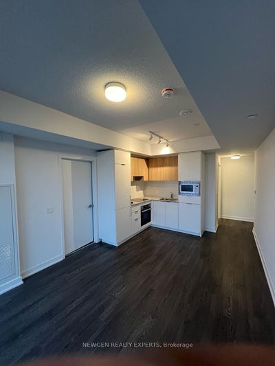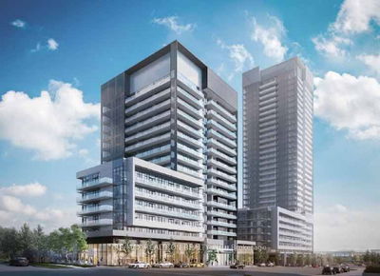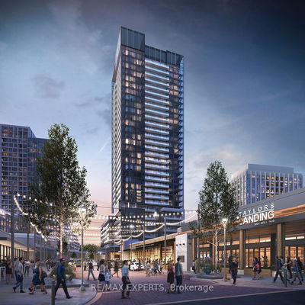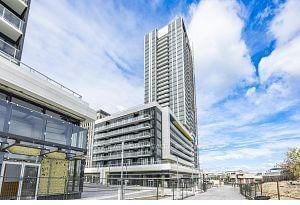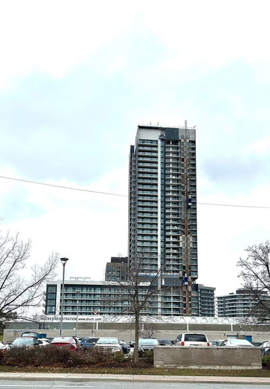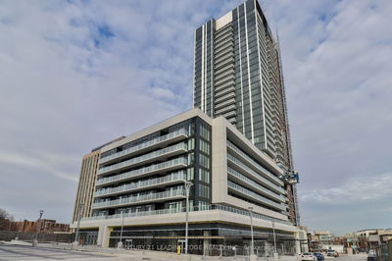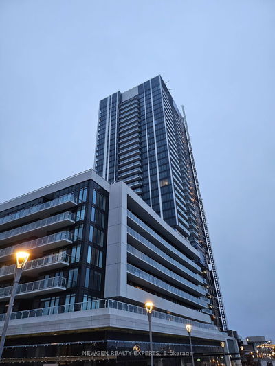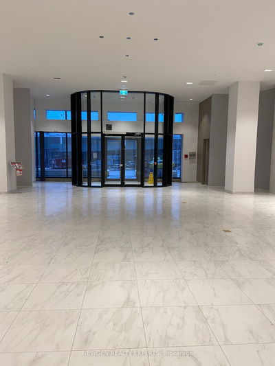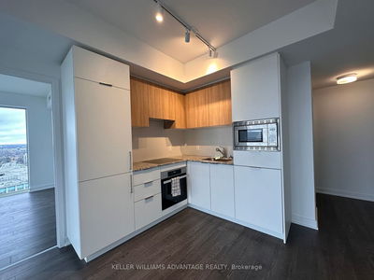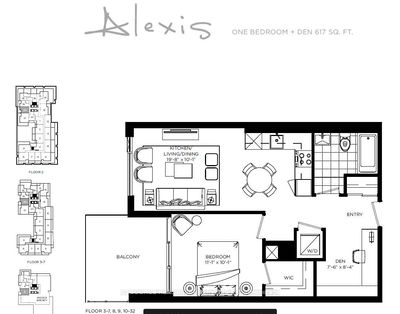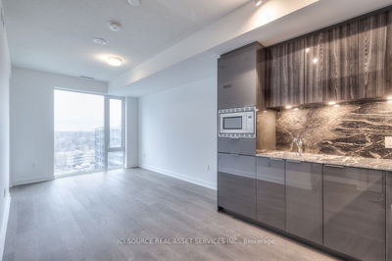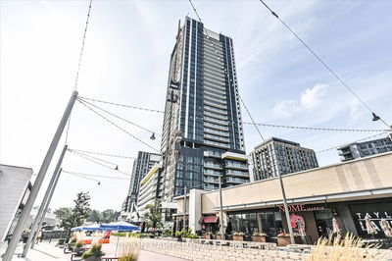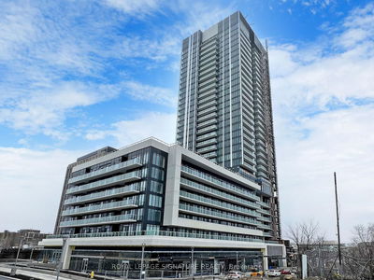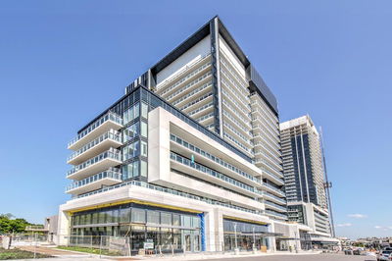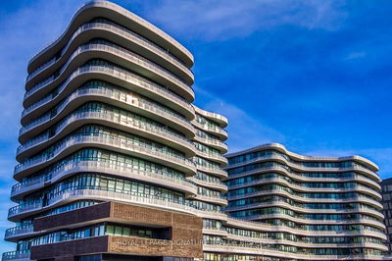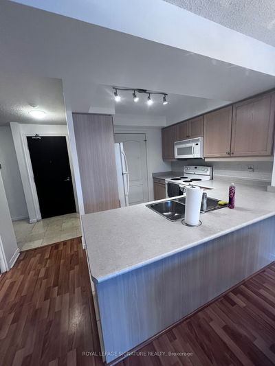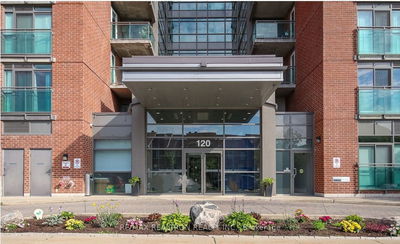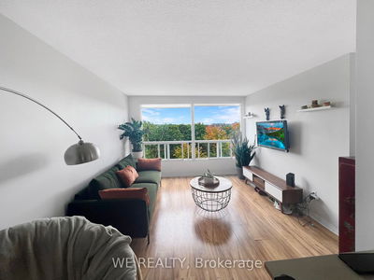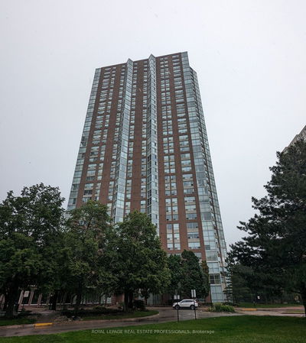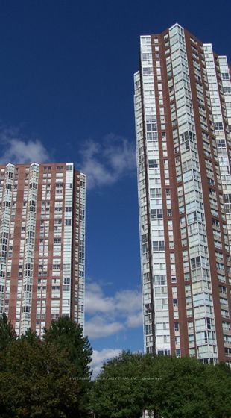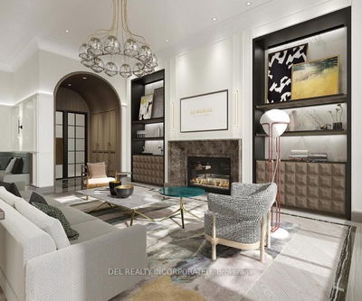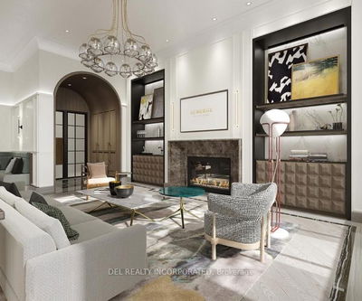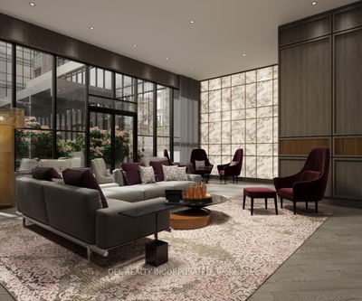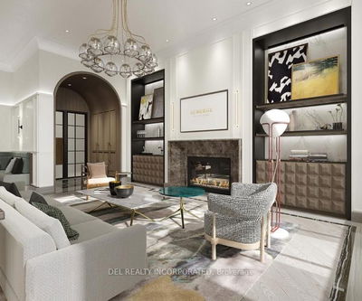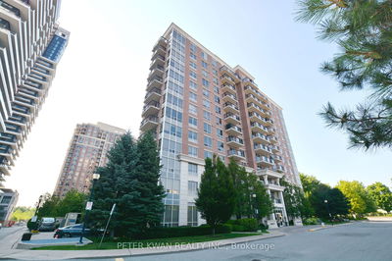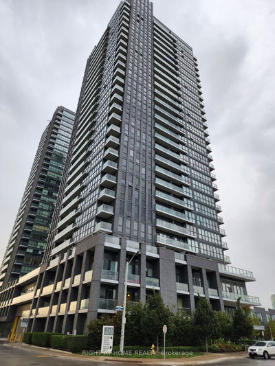Discover The Urban Elegance Of Rodeo Drive In Toronto. Enjoy A Part Of Toronto's History By Being One Of The First To Live [Interim Occupancy] In This Luxury 1-Bedroom + Den Residence That Is Currently Coming To Completion. Enter This Unit Flowing Seamlessly Into The Chic Den, Perfect For A Home Office, Nursery Or Guest Room. The Open-Concept Living Space Is Adorned With High-End Finishes And Boasts A Walk Out To A Balcony With Unobstructed Captivating Sunset Views. Wake Up In The Morning With The City View Beyond The Horizon Of The CN Tower. This Gourmet Kitchen Features Luxury Top-Tier Integrated Miele Appliances, Soft Close Cabinets,& Under Valance Designer Cabinet Lighting. The Principle Bedroom Has Incredible Floor To Ceiling Windows Complimenting The Beauty Of This Corner Unit Enhancing Spectacular Natural Light.Enjoy The Security Of A 24 Hour Concierge. Elevate Your Lifestyle In This Meticulously Crafted Haven Of Sophistication And Convenience. Welcome To The Shops At Don Mills.
Property Features
- Date Listed: Friday, January 19, 2024
- City: Toronto
- Neighborhood: Banbury-Don Mills
- Major Intersection: Don Mills / Lawrence
- Full Address: 1708-50 O'neill Road, Toronto, M3C 0H1, Ontario, Canada
- Living Room: Combined W/Dining, Laminate, Walk-Out
- Kitchen: Combined W/Living, Laminate
- Listing Brokerage: Royal Lepage Signature Realty - Disclaimer: The information contained in this listing has not been verified by Royal Lepage Signature Realty and should be verified by the buyer.







