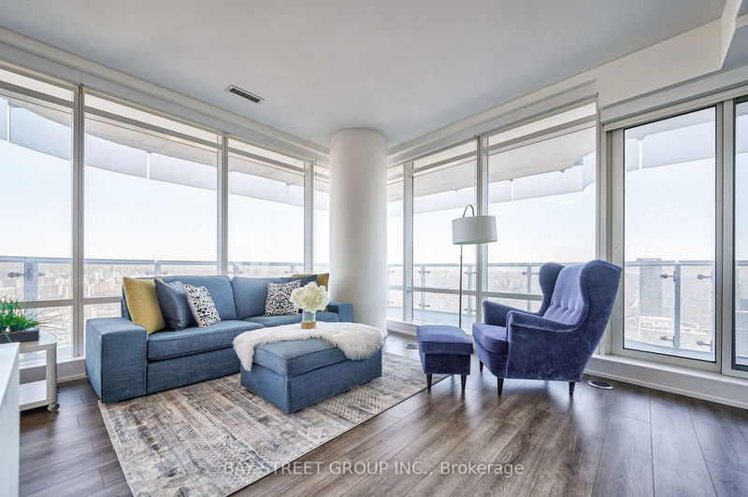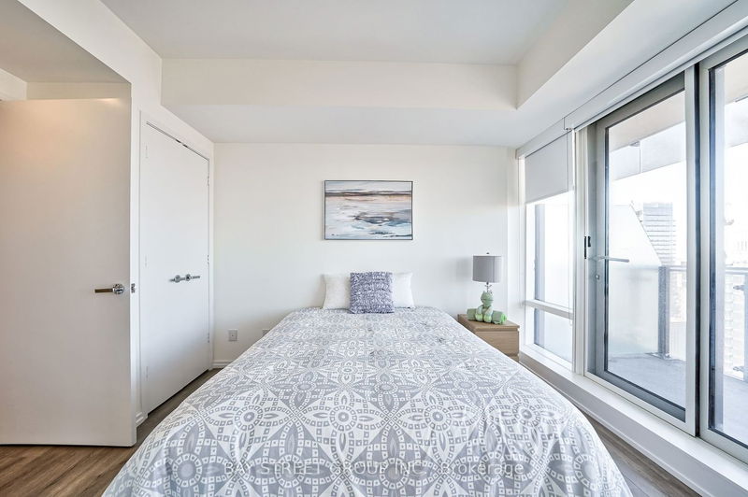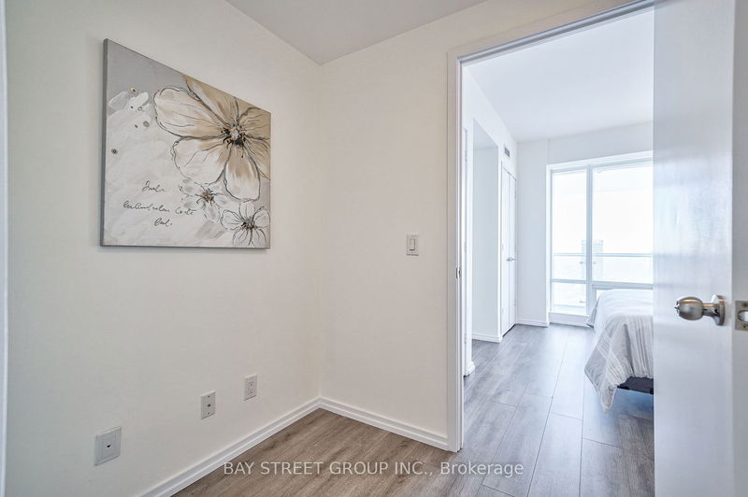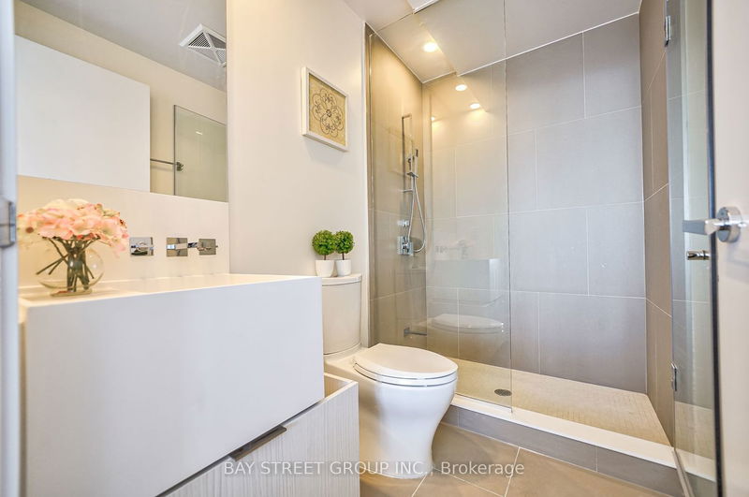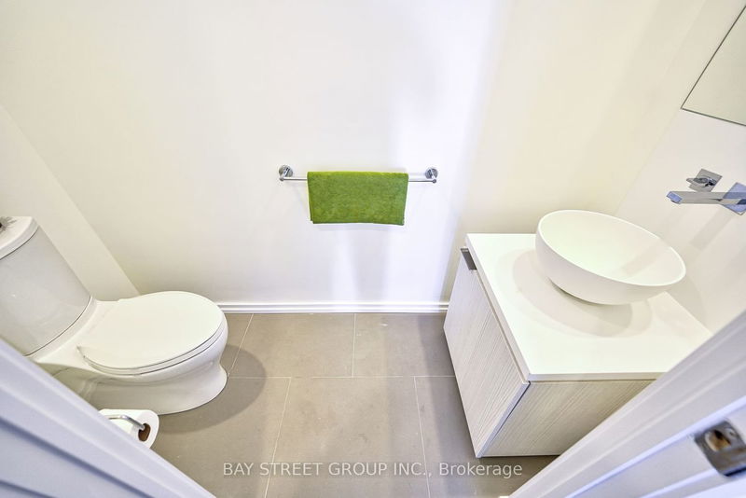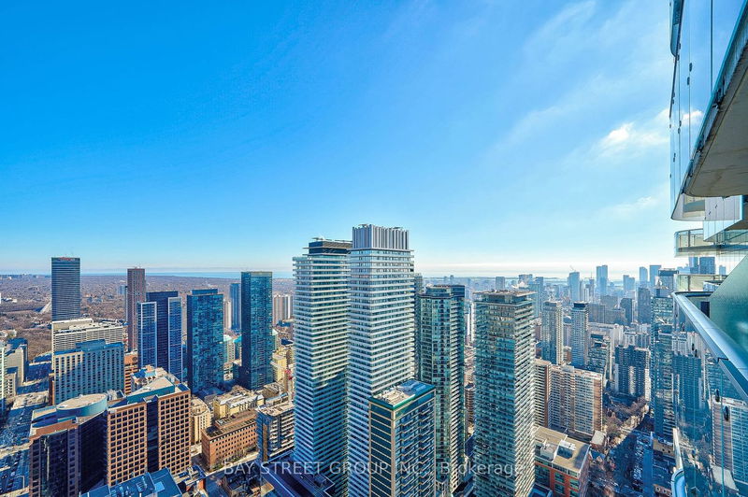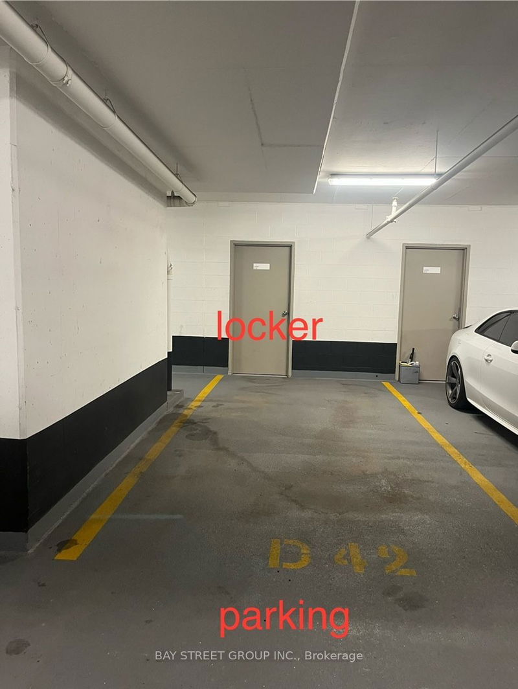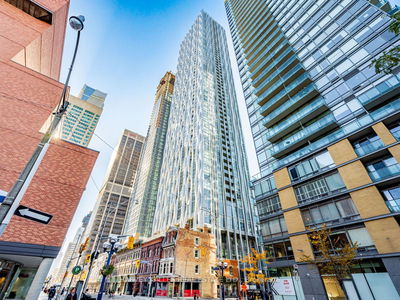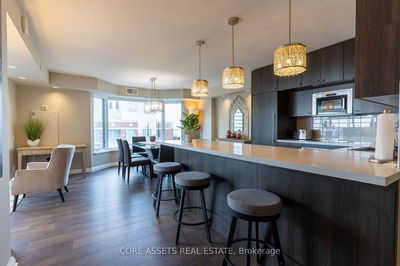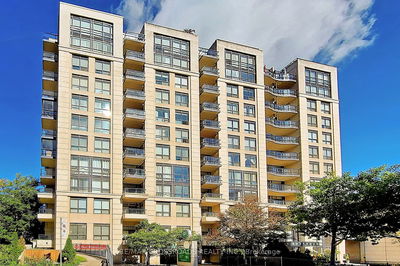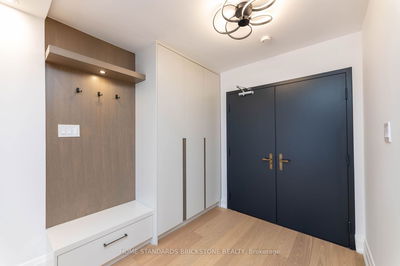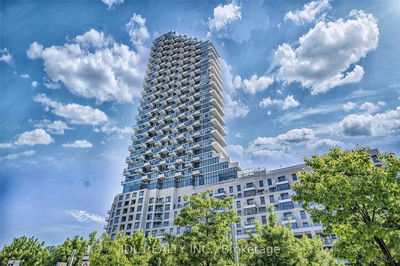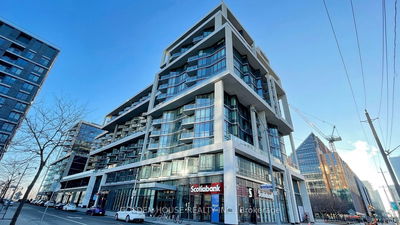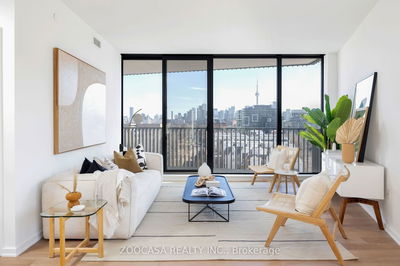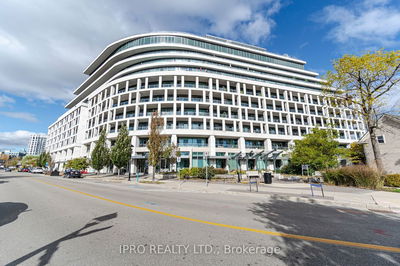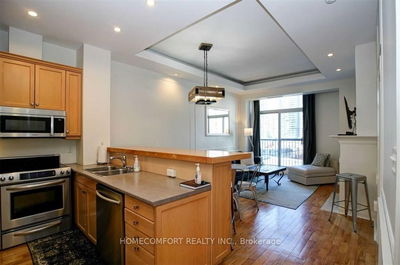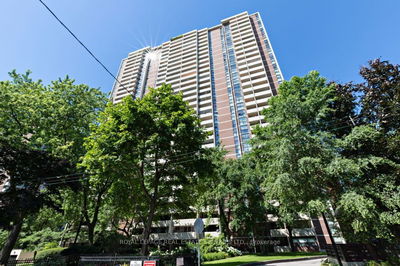***One Bloor*** In The Heart Of Downtown Toronto! Bright & Spacious 2 Bedroom Plus Den With 3 Bathrooms. 1046 Sq.Ft. New Floor. Freshly Painted Walls. Huge Balcony With Unobstructed Northeast Views. Open Concept Kitchen With Custom Design Cabinet And High End Appliances. The Most Iconic Building In Downtown Toronto. Underground Directly Access To Two Subway Lines. Steps To Shop, Restaurants , Financial And Entertainment District.
Property Features
- Date Listed: Sunday, February 04, 2024
- City: Toronto
- Neighborhood: Church-Yonge Corridor
- Major Intersection: Yonge/Bloor
- Full Address: 5001-1 Bloor Street E, Toronto, M4W 1A9, Ontario, Canada
- Living Room: Combined W/Kitchen, W/O To Balcony, Open Concept
- Kitchen: Combined W/Living, B/I Appliances, Centre Island
- Listing Brokerage: Bay Street Group Inc. - Disclaimer: The information contained in this listing has not been verified by Bay Street Group Inc. and should be verified by the buyer.



