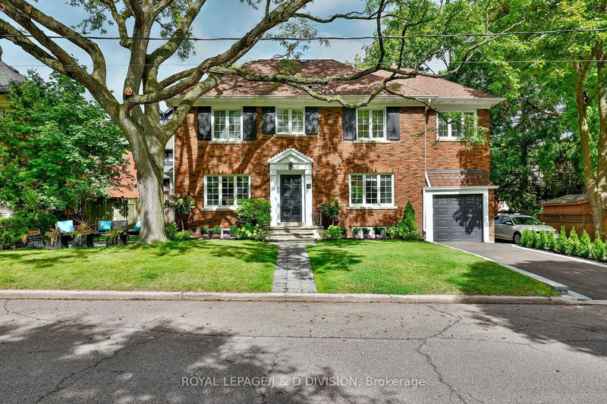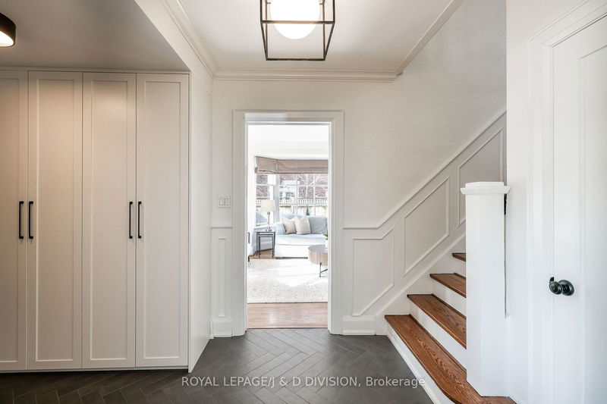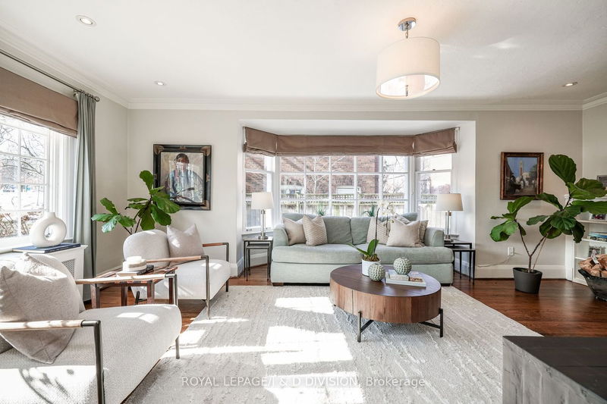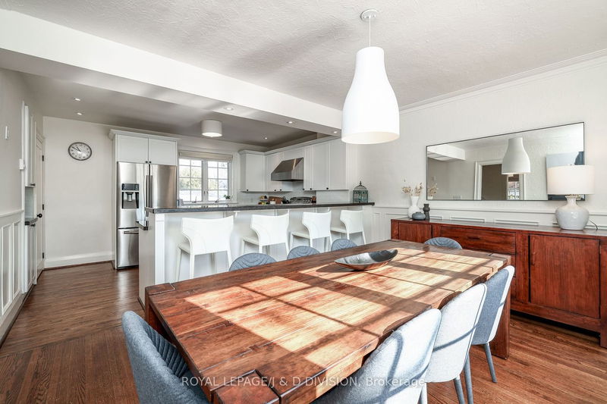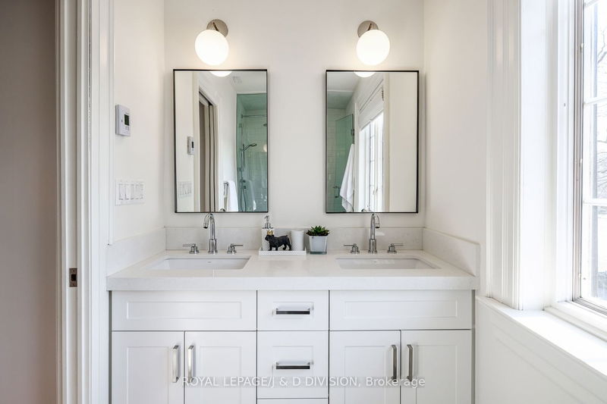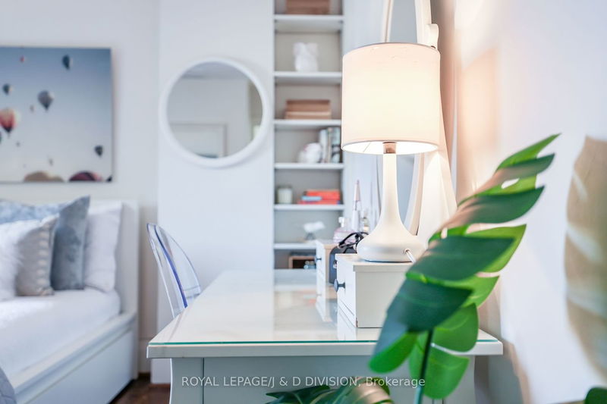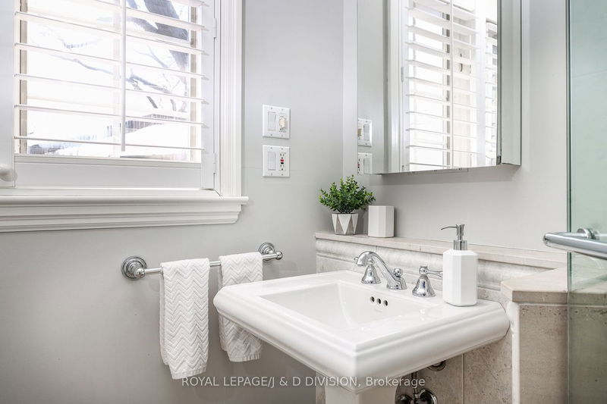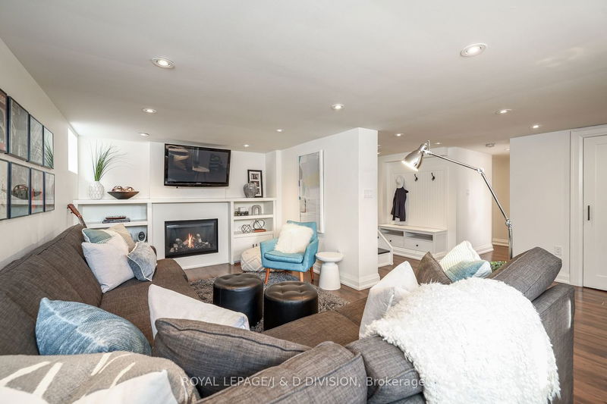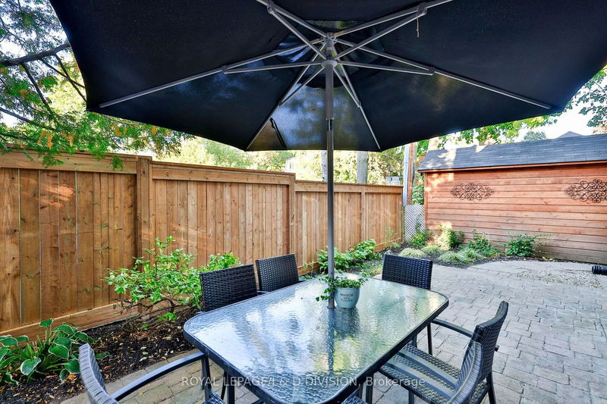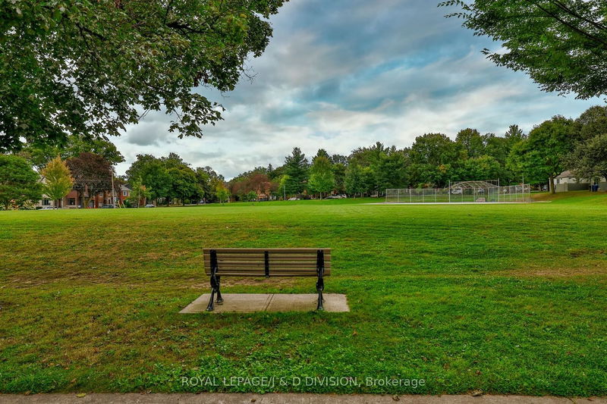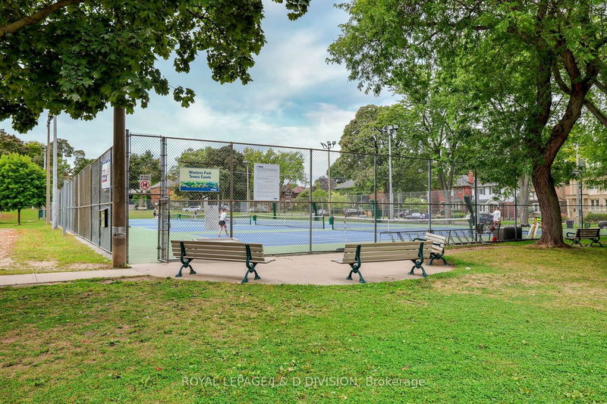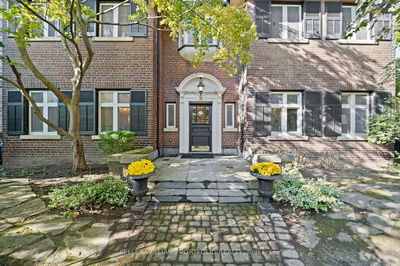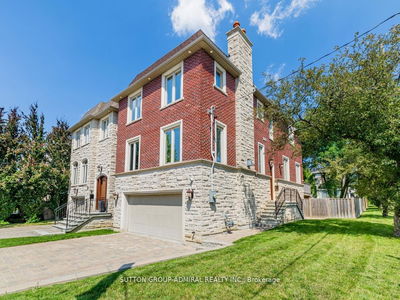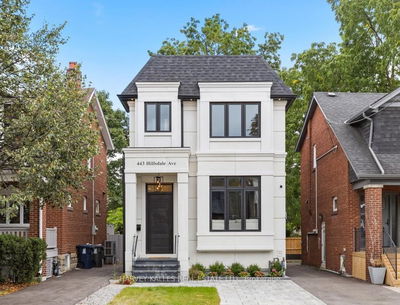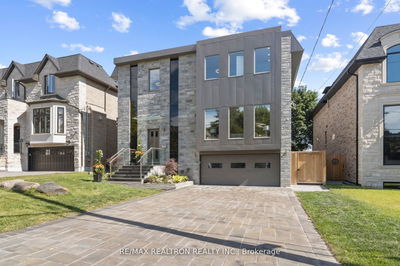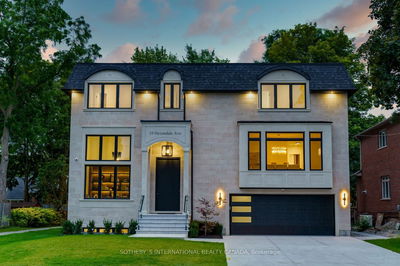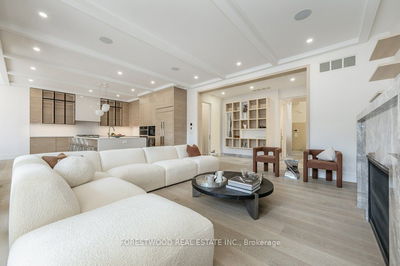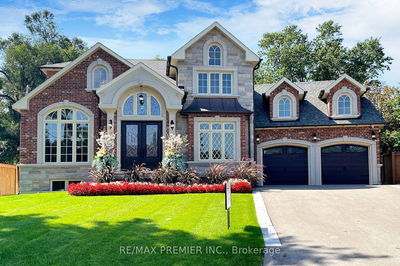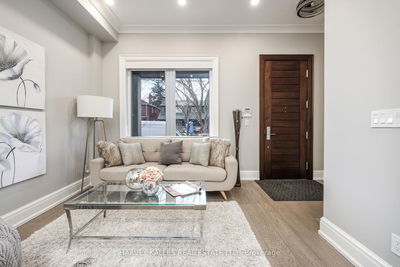*Quiet-Coveted Location*Overlooking the Open Green Space of Wanless Park*Extensively Renovated 4+1 Bedrooms, 4 Bathrooms, Open Concept Kitchen-Family Rm (currently used as Large Dining Area), Shaker Style White Kitchen-Granite Countertop, SS Appliances, Breakfast Bar that Seats 5, Foyer & Powder Rm with Heated Floor, Primary Suite: Wall to Wall Closets + Organizers, Spa-style 4 piece Ensuite, Oversized Seamless Glass Shower, Three Superb Size Additional Bedrooms, 4 piece Bath, Exceptional Basement: Good Ceiling Height, Recreation Room w/Gas Fireplace, Built-ins, Numerous Above Grade Windows, Pot Lights, Back Door Entrance to Lower Level Mudroom Area, Home Office/Exercise Space, R/I for Wet Bar, 5th Bedroom (Nanny Suite), Double Closet, 3 piece Bath, Full Size Laundry Rm, Space Pak *Sun-filled*2 Cars on Drive & 3rd in the Garage-Electrical for EV, Professionally Landscaped-Great Schools (Bedford Park, Lawrence Park, TFS)*Walk to Subway*Rarely Does a House Come Available on the Park!*
Property Features
- Date Listed: Thursday, February 22, 2024
- City: Toronto
- Neighborhood: Lawrence Park North
- Major Intersection: Lawrence & Mildenhall
- Living Room: Combined W/Dining, Fireplace, Bay Window
- Kitchen: Renovated, Stainless Steel Appl, Breakfast Bar
- Family Room: O/Looks Park, Open Concept, Hardwood Floor
- Listing Brokerage: Royal Lepage/J & D Division - Disclaimer: The information contained in this listing has not been verified by Royal Lepage/J & D Division and should be verified by the buyer.


