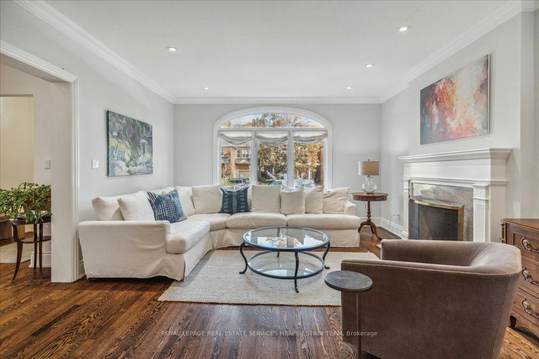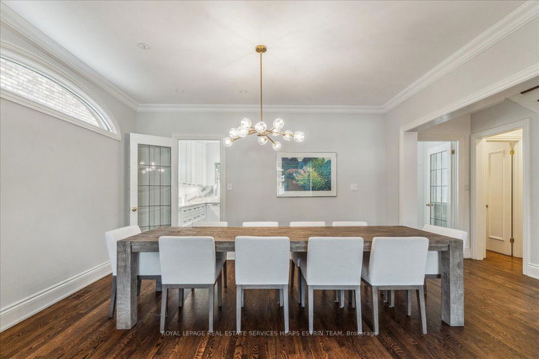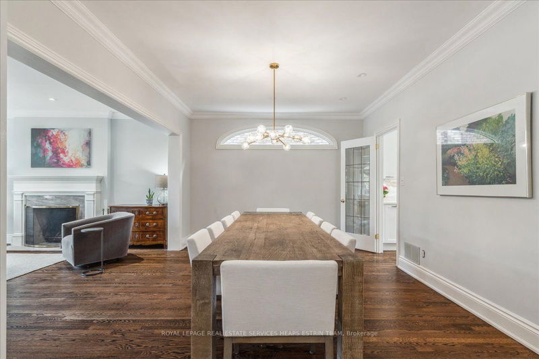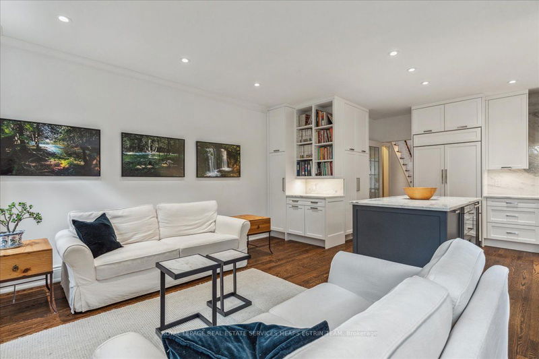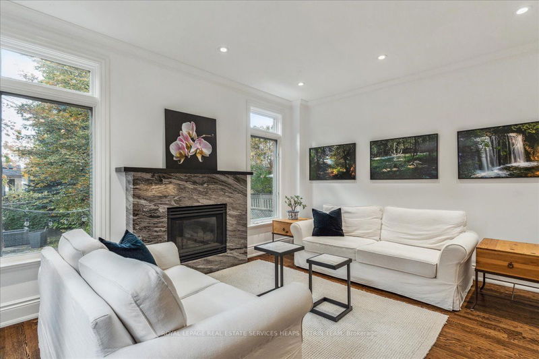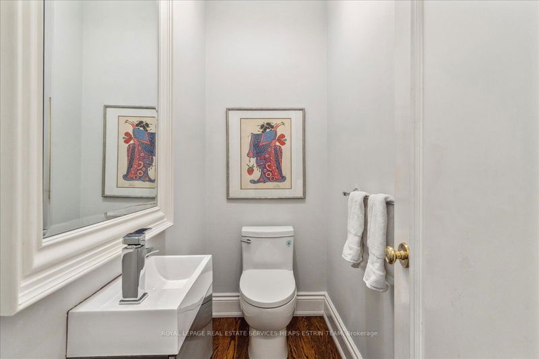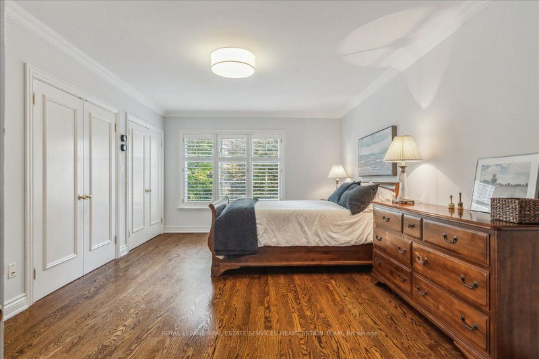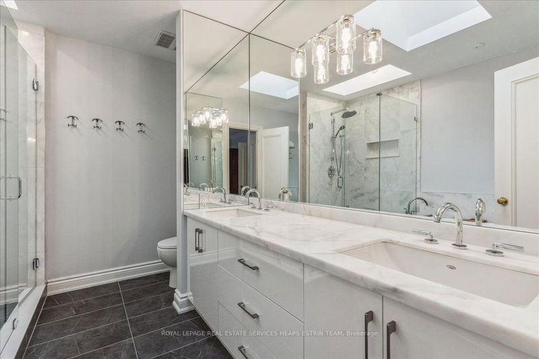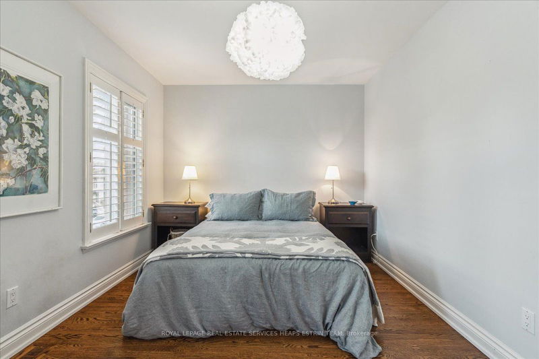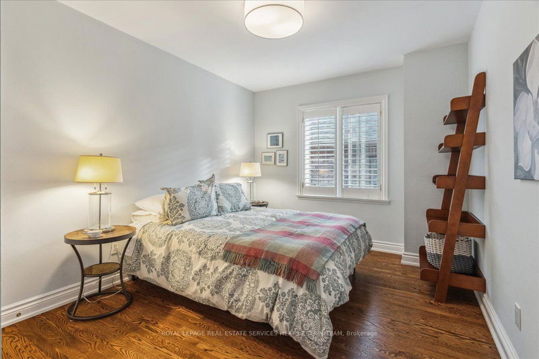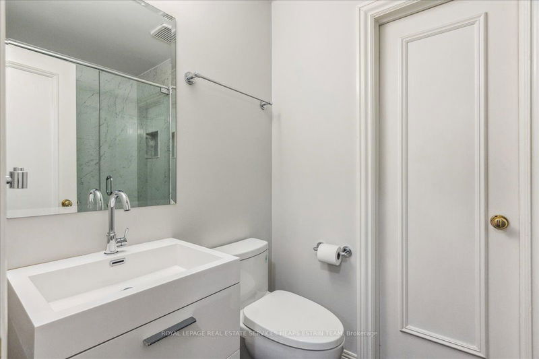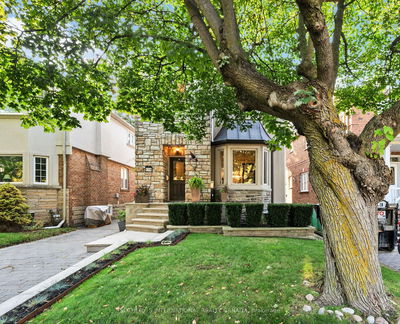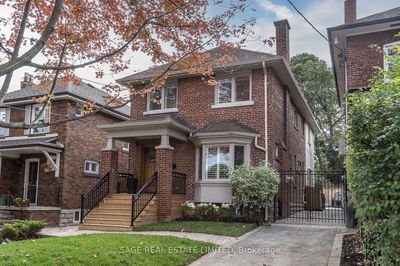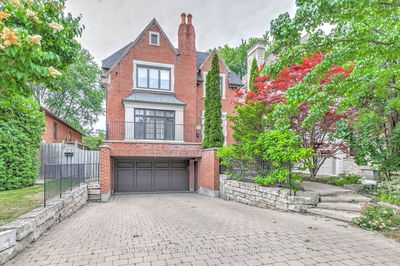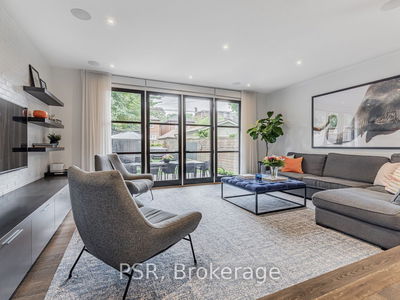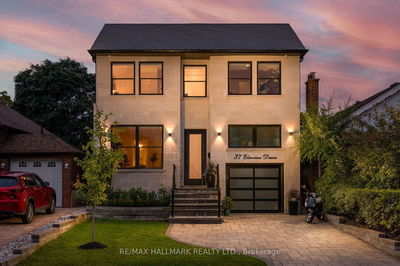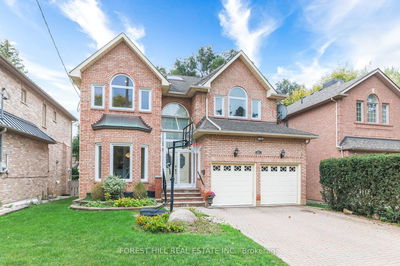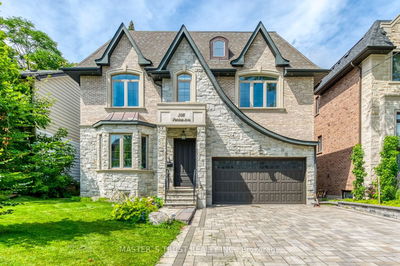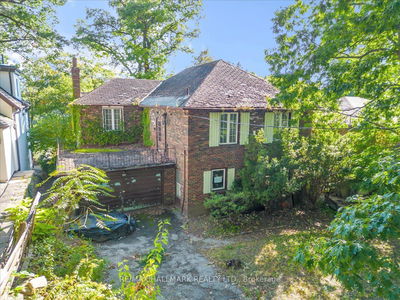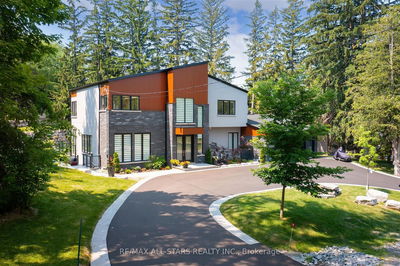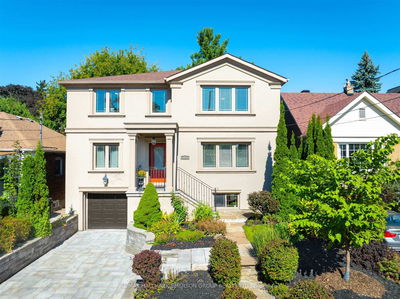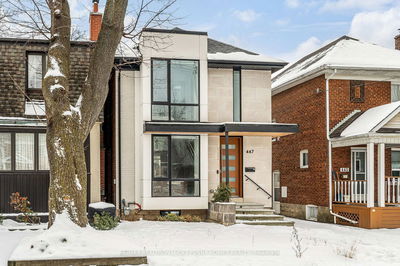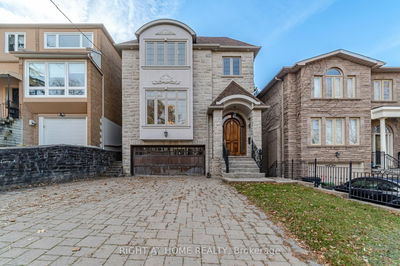Wonderful South Leaside home in the heart of the neighbourhood! Beautifully updated throughout with an extra wide floor plan. Spacious main floor with high ceilings, hardwood floors, grand staircase and stunning new kitchen. Fabulous flow from room to room with ample space for entertaining. Wonderful main floor family room off of the kitchen with a walkout to the back deck and yard. Spacious second floor with oversized primary bedroom boasting ample closet space and lux 5 piece ensuite. Generous children's bedrooms and updated family washroom. Fabulous lower level with high ceilings and direct access from the garage. Bright Rec room and 5th bedroom/office. Stunning yard surrounded by mature trees. Steps to the park and Bayview Ave!
Property Features
- Date Listed: Thursday, November 02, 2023
- Virtual Tour: View Virtual Tour for 192 Airdrie Road
- City: Toronto
- Neighborhood: Leaside
- Major Intersection: Millwood And Airdrie
- Full Address: 192 Airdrie Road, Toronto, M4G 1M8, Ontario, Canada
- Living Room: Hardwood Floor, Fireplace, Bay Window
- Kitchen: Hardwood Floor, Marble Counter, O/Looks Family
- Family Room: Hardwood Floor, Fireplace, O/Looks Backyard
- Listing Brokerage: Royal Lepage Real Estate Services Heaps Estrin Team - Disclaimer: The information contained in this listing has not been verified by Royal Lepage Real Estate Services Heaps Estrin Team and should be verified by the buyer.






