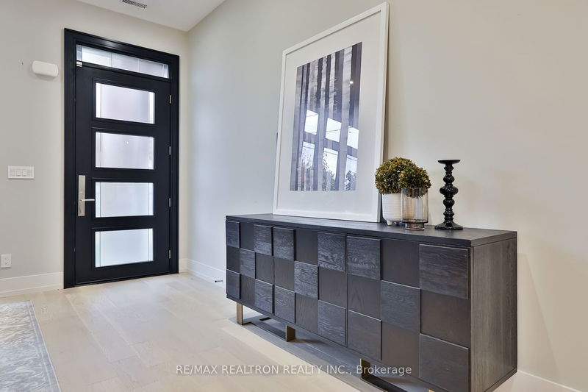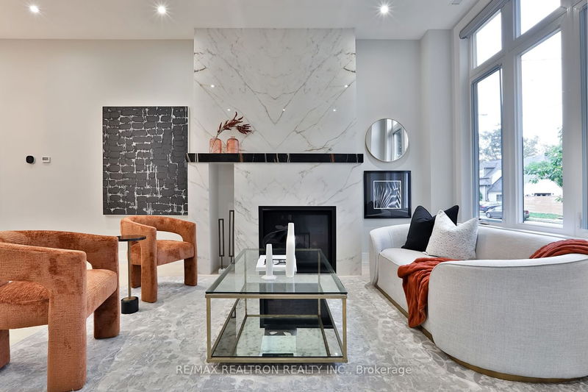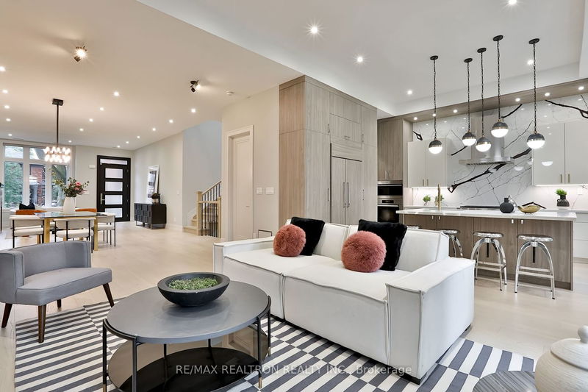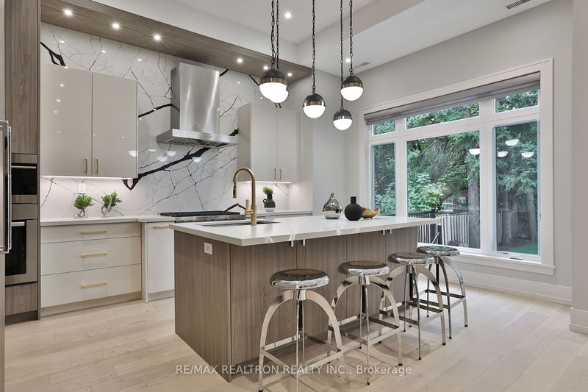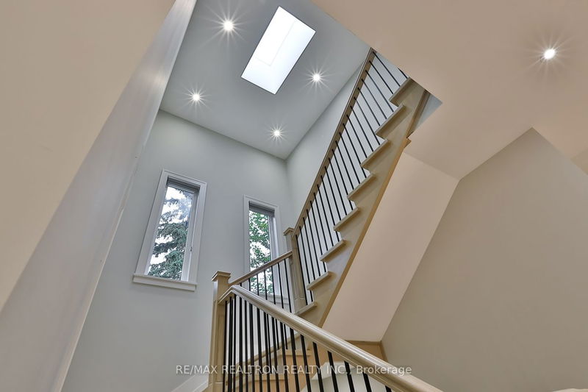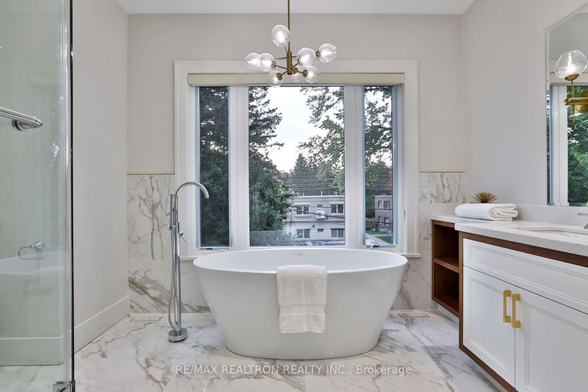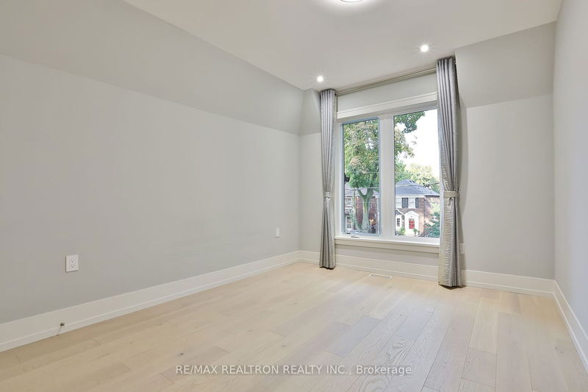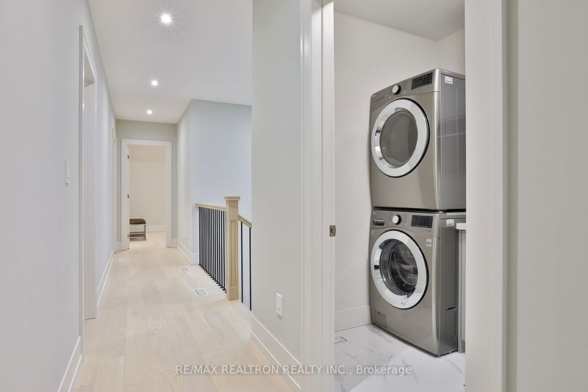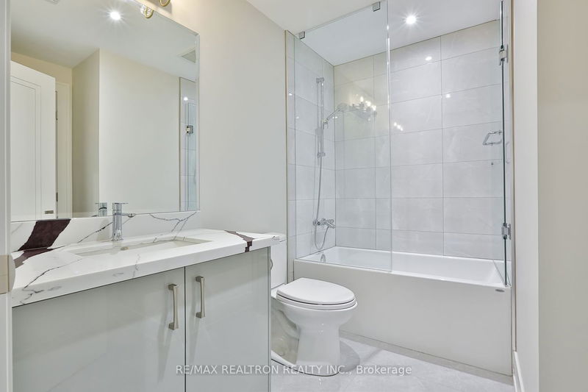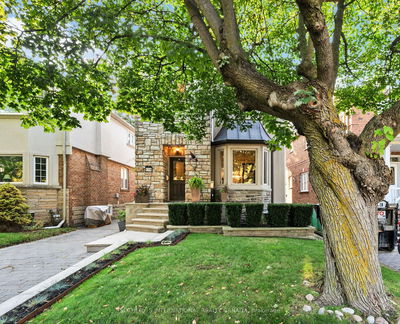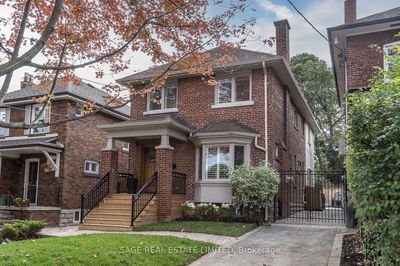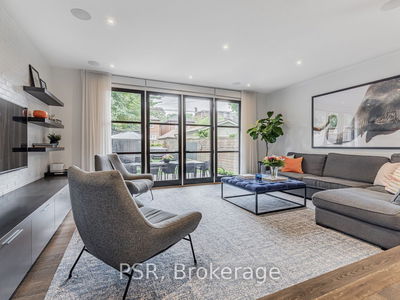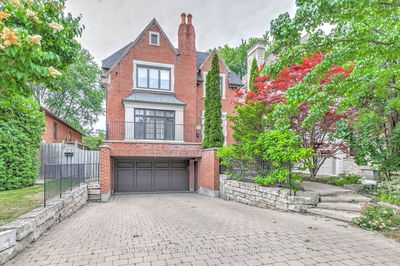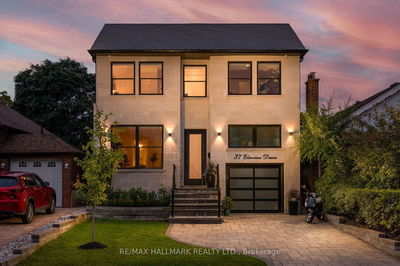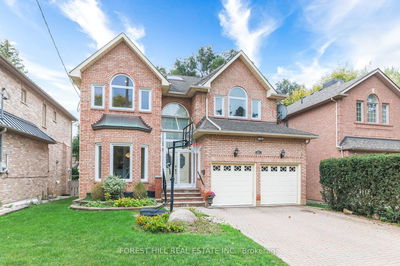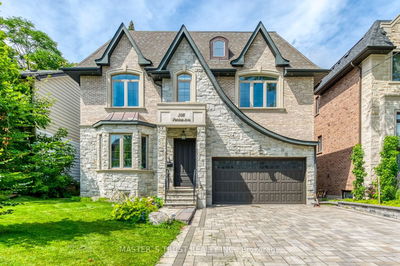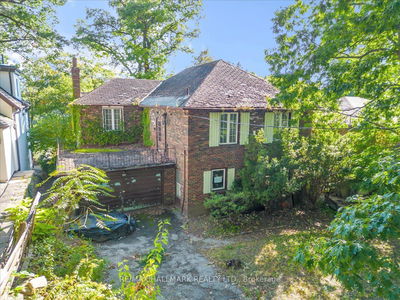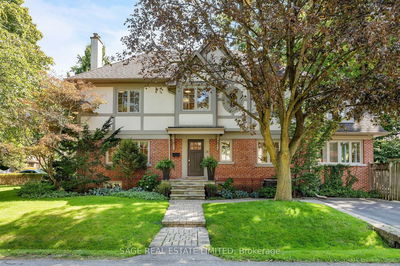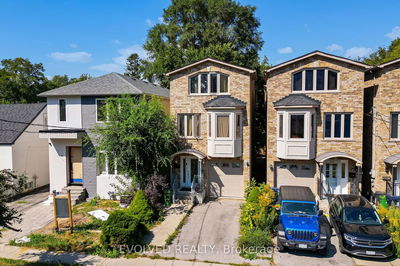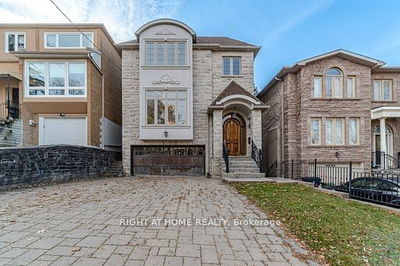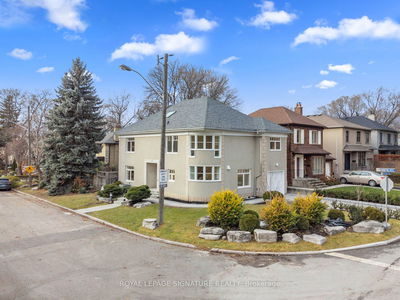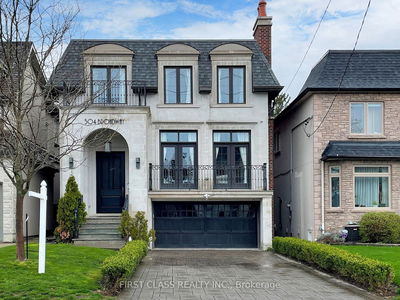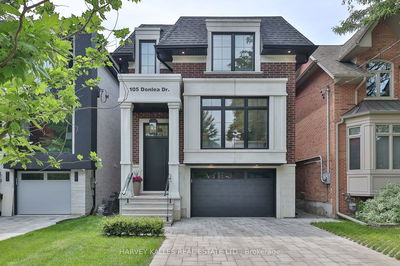Quality Modern Build Located In South Leaside. Apprx 4100 Square Feet Of Luxurious Living Area with Exquisite Finishes, Built In 2020. Open Concept and Modern Designed. Gorgeous Kitchen with Sub-zero (Fridge) Wolf appliance(Cooktop, Oven, Microwave) Miele Dishwasher, and A Large pantry, *Office With an Ensuite Bathroom + 4 Bedrooms With 3 Bathrooms at 2nd Level. Main floor 11 Ft ceiling, Master Bedroom 10 Ft ,Other Bedrooms 9 Ft, basement 9 Ft, 2nd Laundry (One with Dryer and Washer), Side Door between main and basement.Finished **Walk-Up Basement with A Bedroom and Full Bathroom. Prime South Leaside on the best Part This detached beauty is walkable to the shops & restaurants on Bayview, Trace Manes Park wading pool, tennis courts, playground & library.
Property Features
- Date Listed: Friday, October 20, 2023
- Virtual Tour: View Virtual Tour for 38 Leadale Avenue
- City: Toronto
- Neighborhood: Leaside
- Major Intersection: Bayview Ave & Moore Ave
- Full Address: 38 Leadale Avenue, Toronto, M4G 3G1, Ontario, Canada
- Living Room: Hardwood Floor, Gas Fireplace, O/Looks Frontyard
- Kitchen: Pantry, South View, O/Looks Family
- Family Room: Hardwood Floor, Fireplace, Walk-Out
- Listing Brokerage: Re/Max Realtron Realty Inc. - Disclaimer: The information contained in this listing has not been verified by Re/Max Realtron Realty Inc. and should be verified by the buyer.





