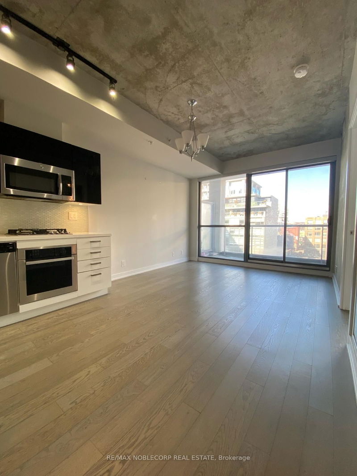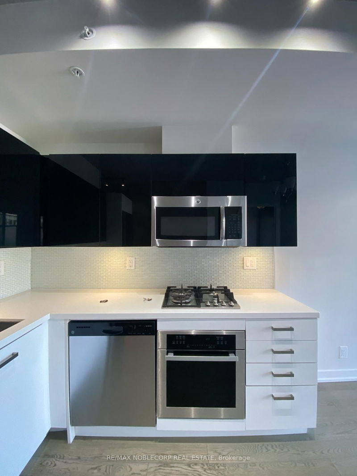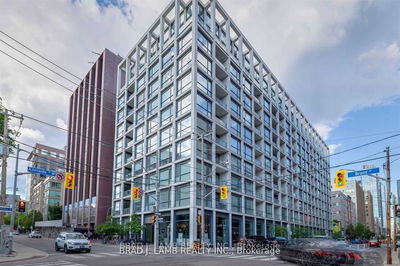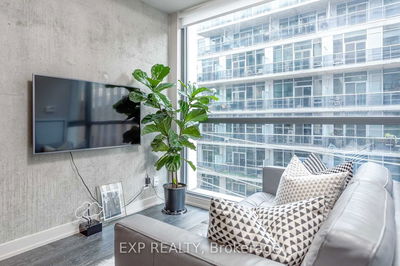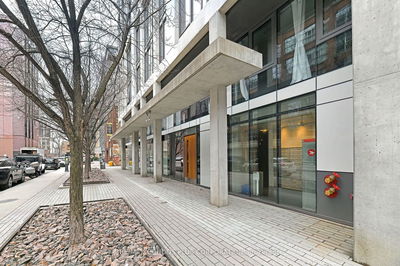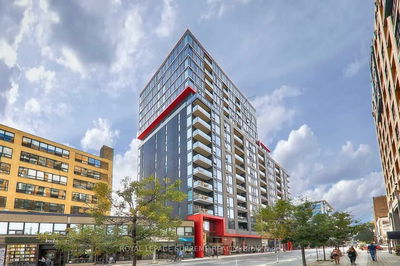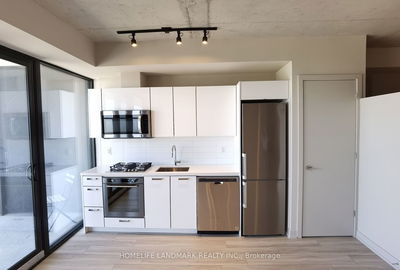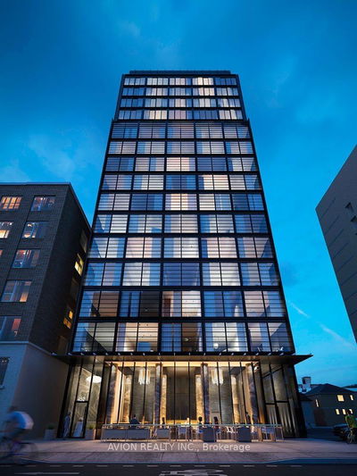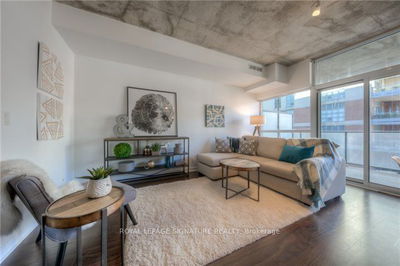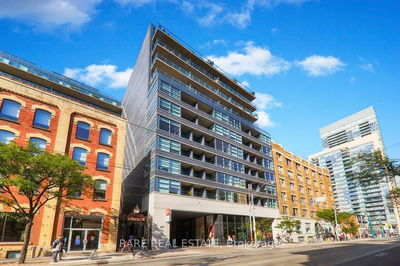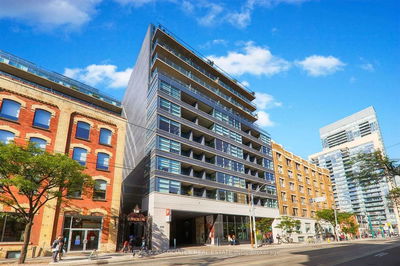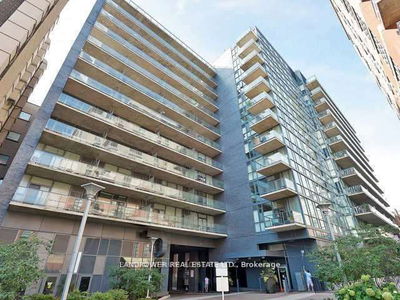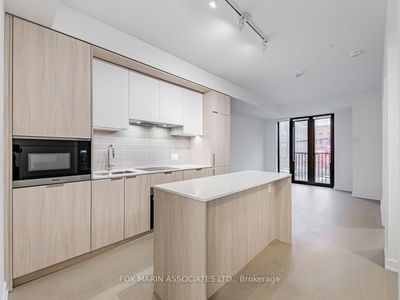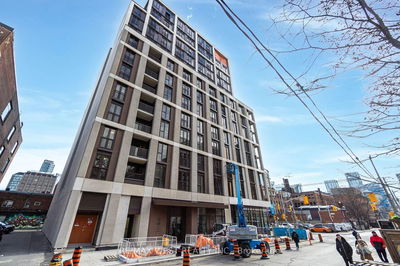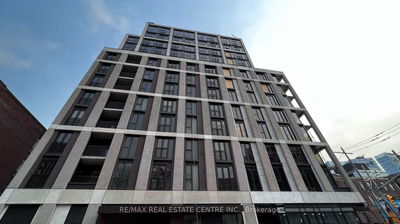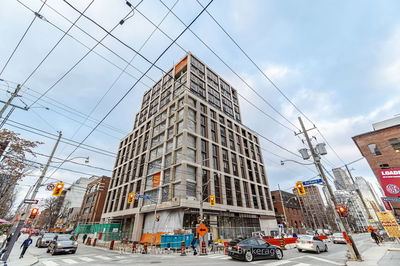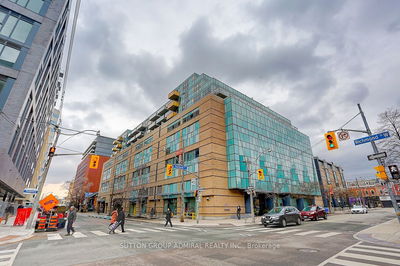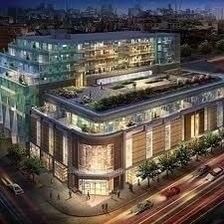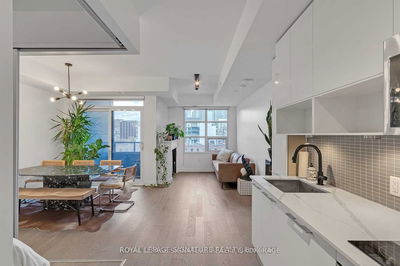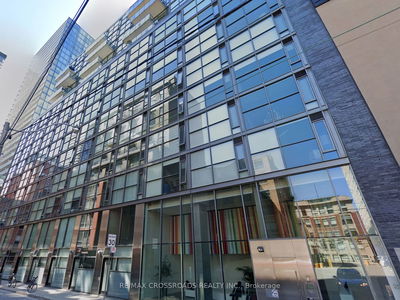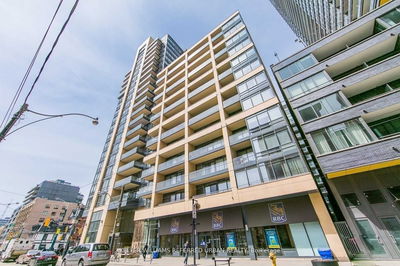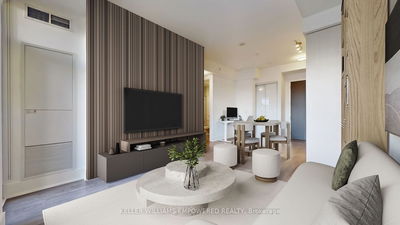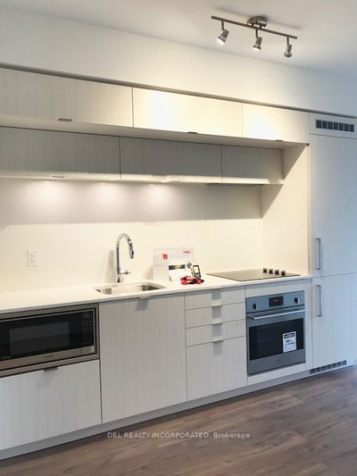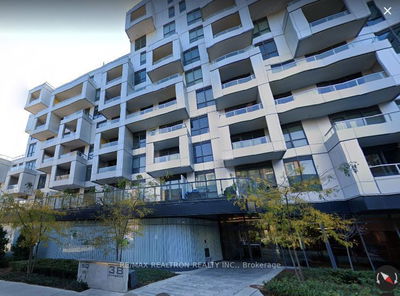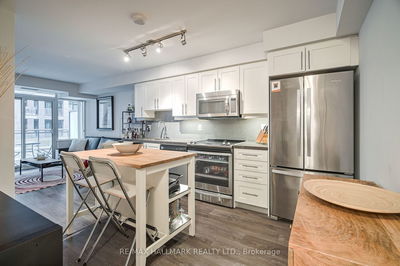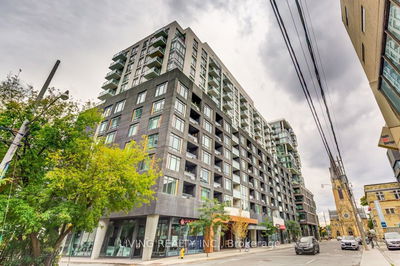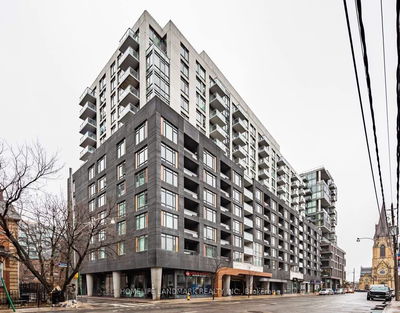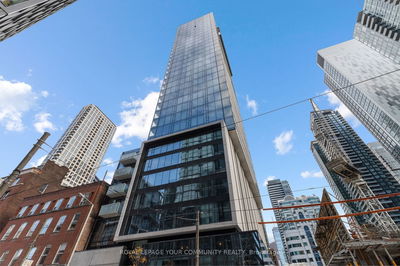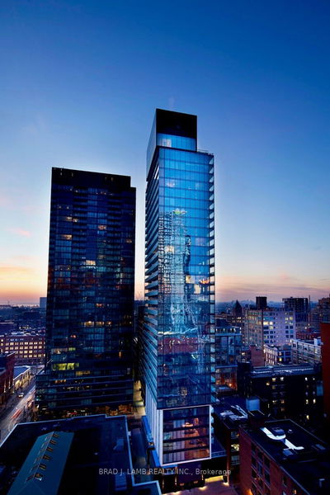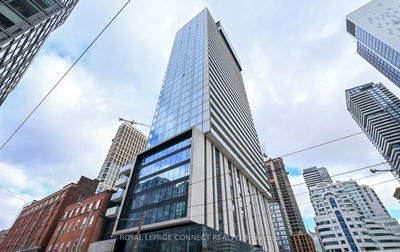The desirable Brant Park! Gorgeous 9 ft exposed concrete ceilings, featuring floor to ceiling windows, hardwood floors thru-out, under mount pot lights in kitchen, chandelier in bedroom, gas range & stone counter top. Gas BBQ hook up on spacious balcony w/ access from living & master. Timeless location w/100 walk score from King/Spadina/Queen. Quiet yet convenient to entertainment, groceries, banks, fabulous restaurant, cafes & all amenities. 24 hr concierge.
Property Features
- Date Listed: Friday, March 01, 2024
- City: Toronto
- Neighborhood: Waterfront Communities C1
- Major Intersection: Adelaide St W. / Spadina Ave
- Full Address: 708-39 Brant Street, Toronto, M5V 2L9, Ontario, Canada
- Kitchen: Combined W/Living, Stainless Steel Appl, Hardwood Floor
- Living Room: Combined W/Dining, W/O To Balcony, Hardwood Floor
- Listing Brokerage: Re/Max Noblecorp Real Estate - Disclaimer: The information contained in this listing has not been verified by Re/Max Noblecorp Real Estate and should be verified by the buyer.





