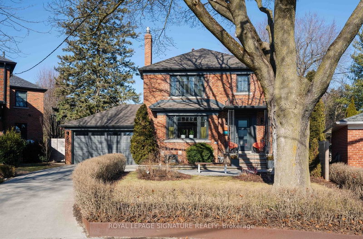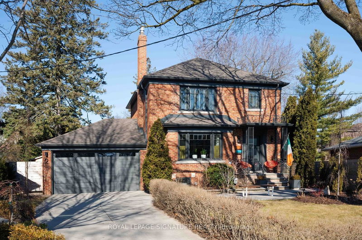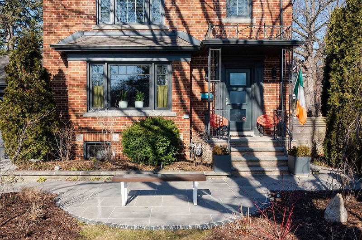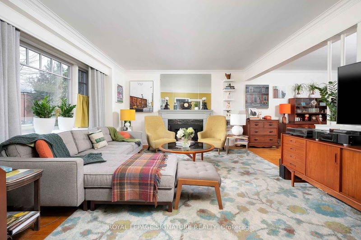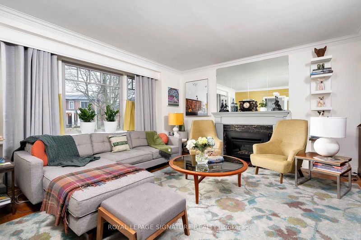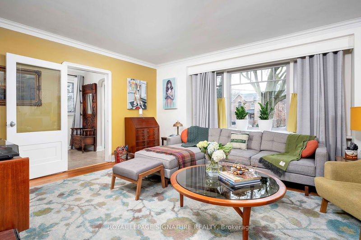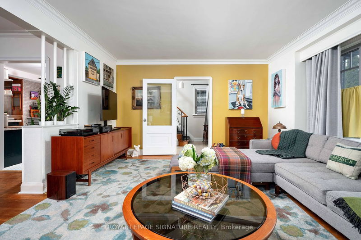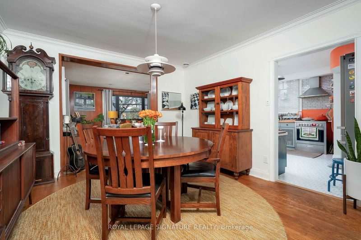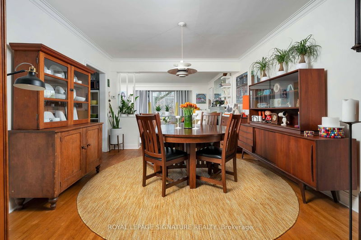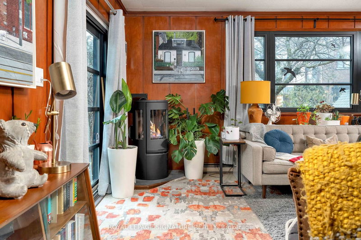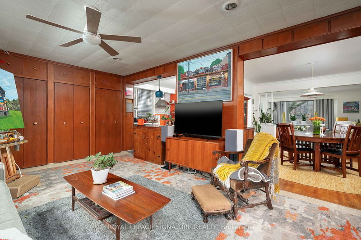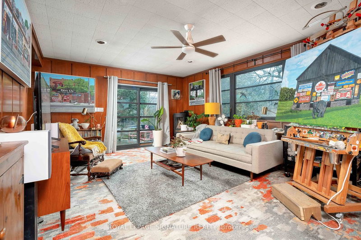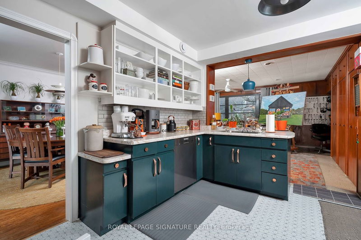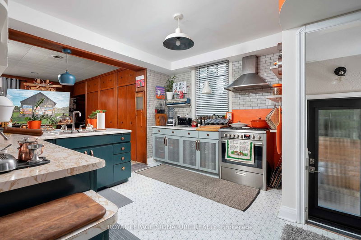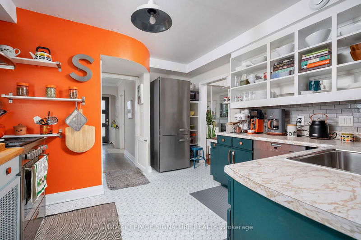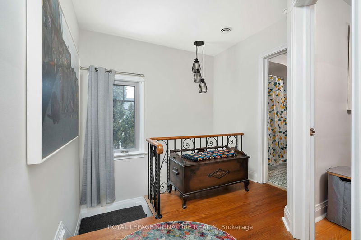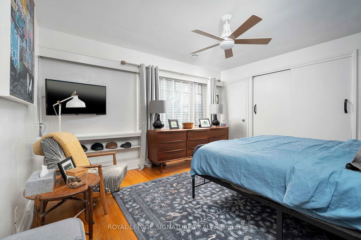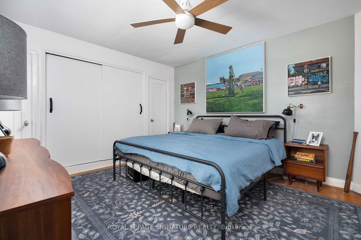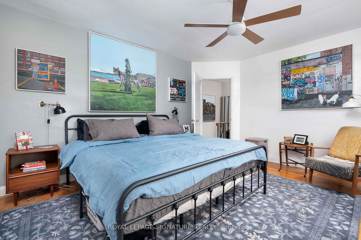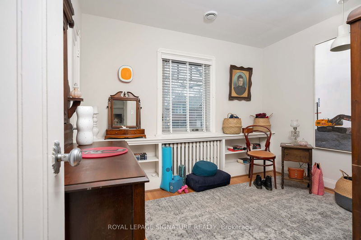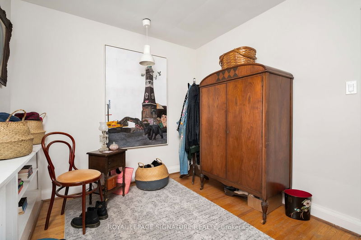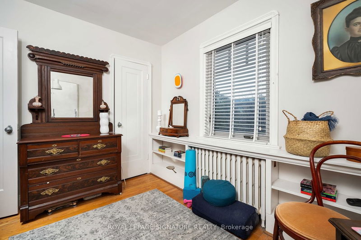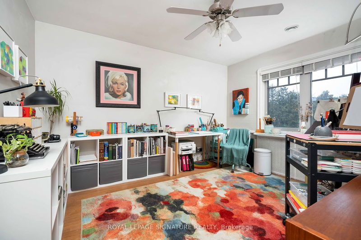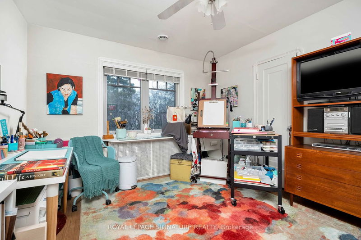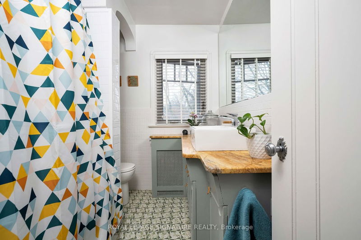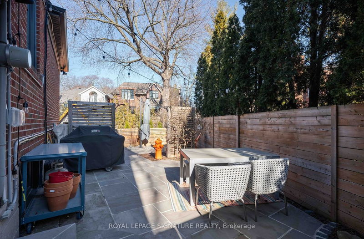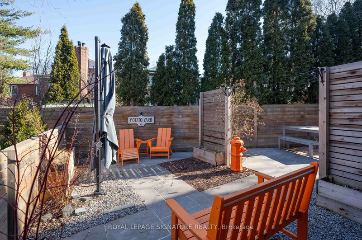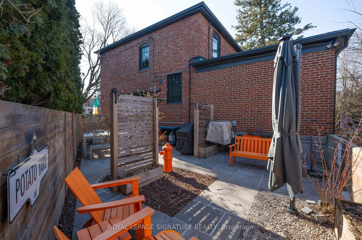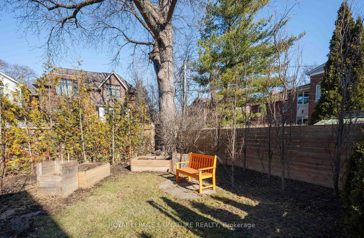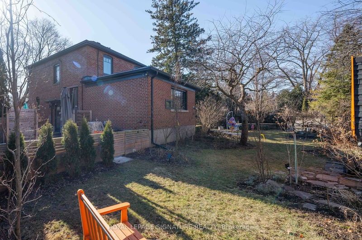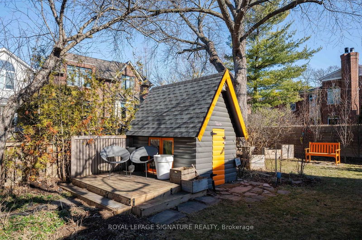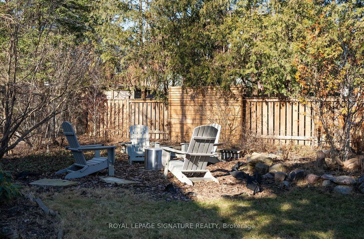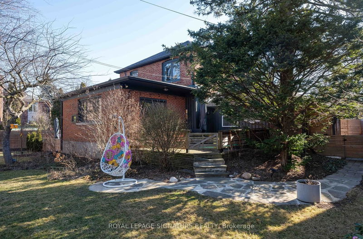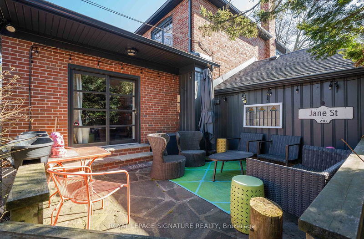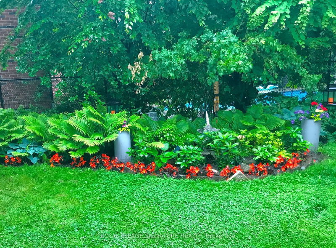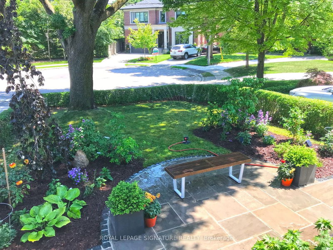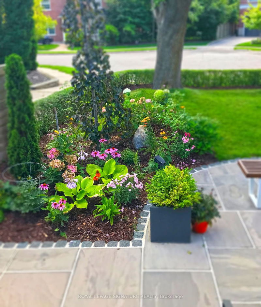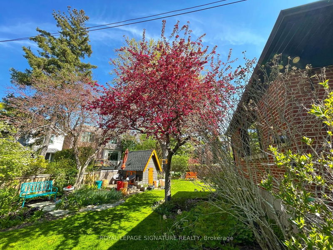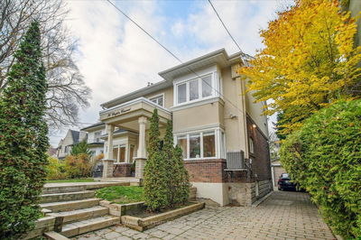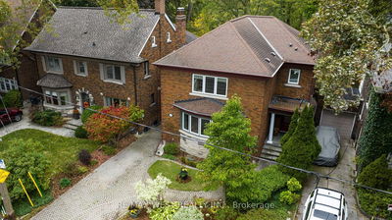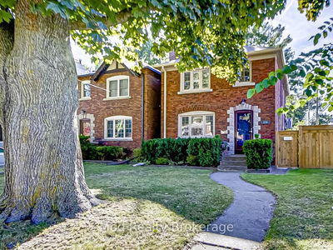Welcome to 2 Richlea Circle, listed for sale for the first time in 51 years! This charming, all-brick family home is tucked away on a secluded court with just 4 other properties. Lovingly cared for and meticulously maintained with numerous upgrades, including over $60k spent to transform the grounds into a tranquil oasis. The expansive, pie-shaped lot has been professionally landscaped, featuring a full perimeter of garden beds surrounding the property with mature perennials, shrubs and trees. Inside you'll find an ideal layout, starting with a sun-filled living room with elegant fireplace that leads to a separate dining room. The back of the home contains a spacious family room full of retro-chic style, with unique built-in cabinets and a Scandinavian-contemporary natural gas fireplace. The kitchen includes a Miele fridge, Porter & Charles gas range and easy access to the side yard - natural gas Weber BBQ included! Three full bedrooms and a 4-pc bath round out the top level.
Property Features
- Date Listed: Monday, March 04, 2024
- Virtual Tour: View Virtual Tour for 2 Richlea Circle
- City: Toronto
- Neighborhood: Leaside
- Major Intersection: Eglinton & Bayview
- Full Address: 2 Richlea Circle, Toronto, M4G 2P9, Ontario, Canada
- Living Room: Large Window, Hardwood Floor, Crown Moulding
- Family Room: Gas Fireplace, B/I Closet, Hardwood Floor
- Kitchen: Custom Backsplash, B/I Shelves, Stainless Steel Appl
- Listing Brokerage: Royal Lepage Signature Realty - Disclaimer: The information contained in this listing has not been verified by Royal Lepage Signature Realty and should be verified by the buyer.

