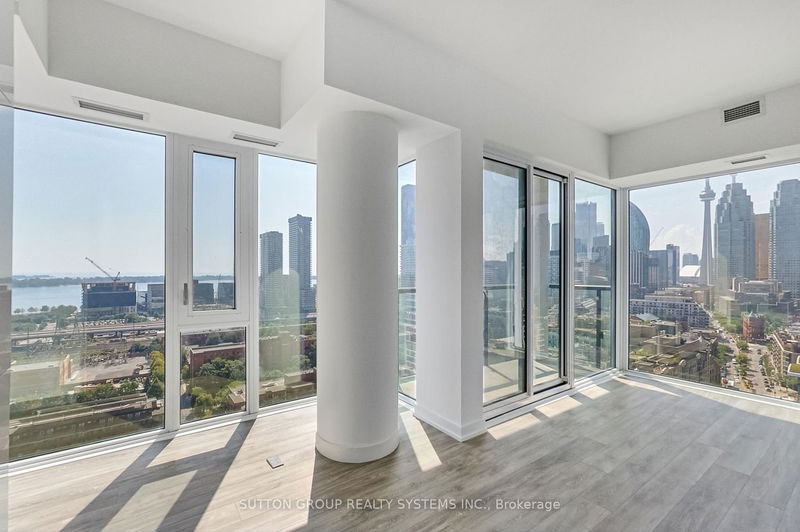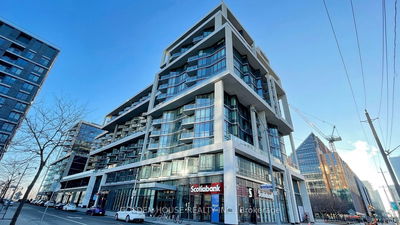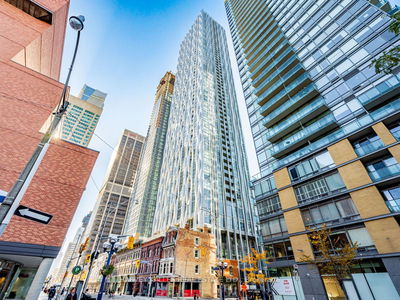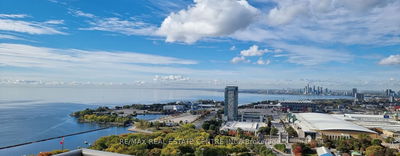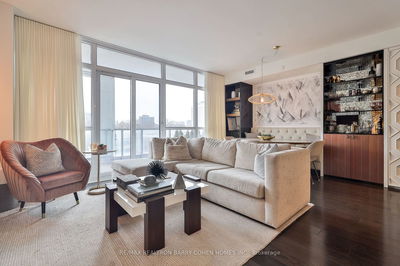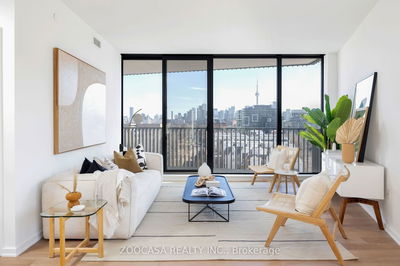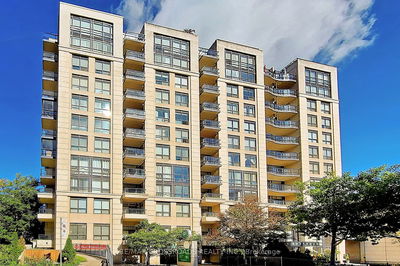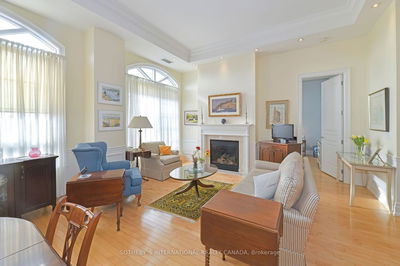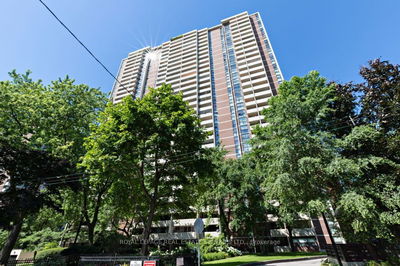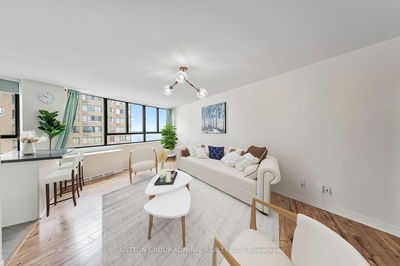Live The Ultimate Luxurious Lifestyle at St. Lawrence Condominiums!!! This Stunning 1159 SQ.FT, 2 +1 South West Corner Unit with Large Den (12'4 by 8'7) that can be 3rd Bedroom. This Stunning brand new unit Features Floor To Ceiling Windows Throughout, Offering An Abundance Of Natural Sunlight. The Highly Efficient Layout Provides Optimal Privacy And Makes The Most Of Every Available Square Foot. Top Level Finishes And 9'Ceilings. Located Across From The Historic St. Lawrence Market, You're In The Center Of It All - Steps Away From The Financial Core, Parks, Highways, UofT, Harbourfront, And More. Amenities Feature A Fully Finished Gym Spanning 3 Levels, A Roof Top Pool And Sun Deck, Theatre, Billiards Lounge, Games Rooms, Yoga Studio, Party Room With Kitchen, Library, And Guest Suites, There's So Much To Enjoy Without Ever Even Leaving Your Building.
Property Features
- Date Listed: Thursday, March 07, 2024
- Virtual Tour: View Virtual Tour for 2202-158 Front Street E
- City: Toronto
- Neighborhood: Waterfront Communities C8
- Major Intersection: Front & Sherbourne
- Full Address: 2202-158 Front Street E, Toronto, M5A 1E5, Ontario, Canada
- Living Room: Open Concept, Combined W/Dining, W/O To Balcony
- Listing Brokerage: Sutton Group Realty Systems Inc. - Disclaimer: The information contained in this listing has not been verified by Sutton Group Realty Systems Inc. and should be verified by the buyer.




