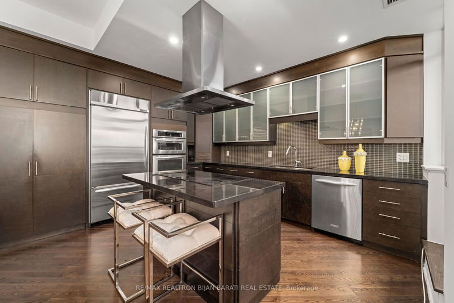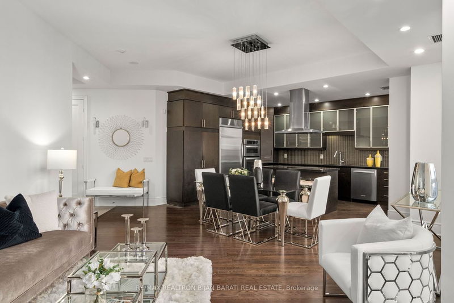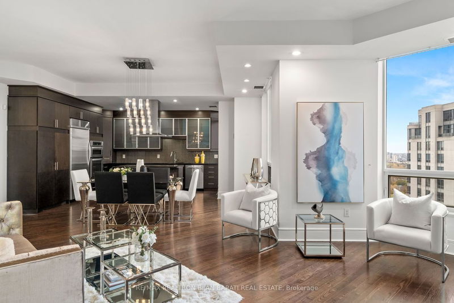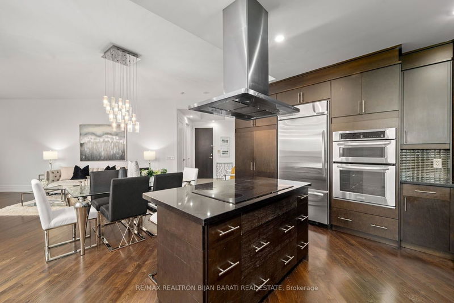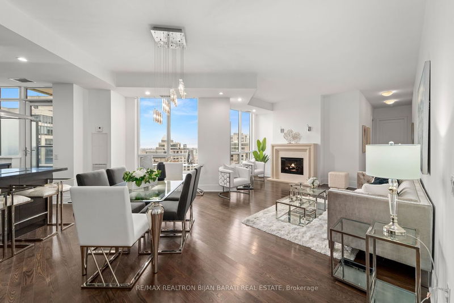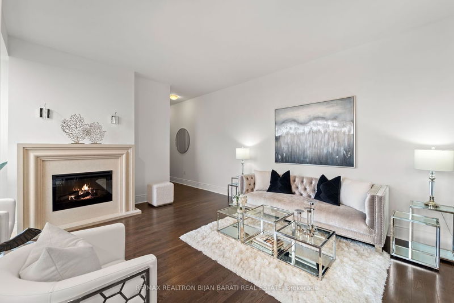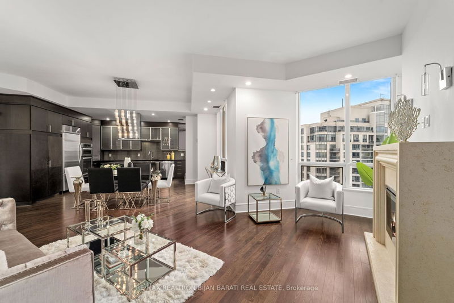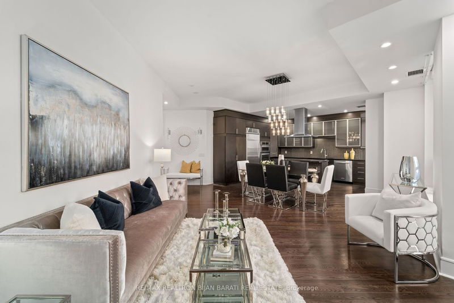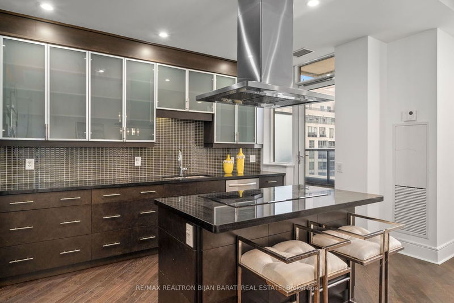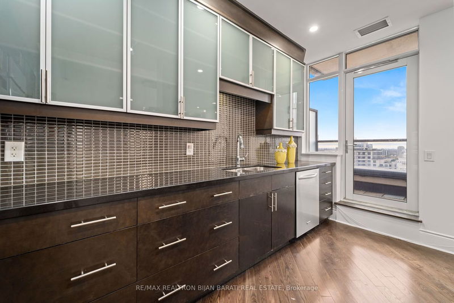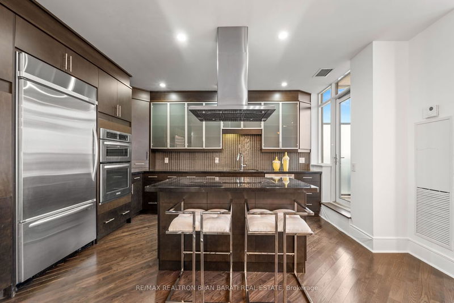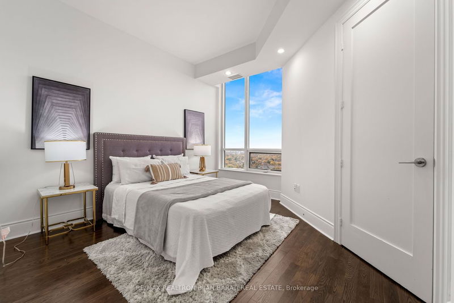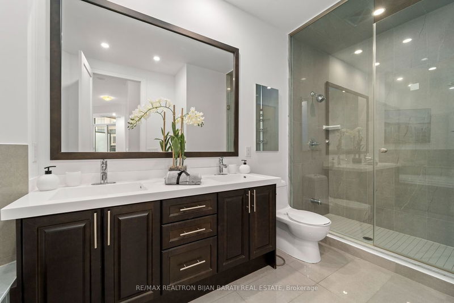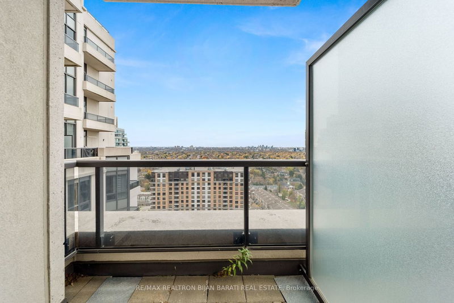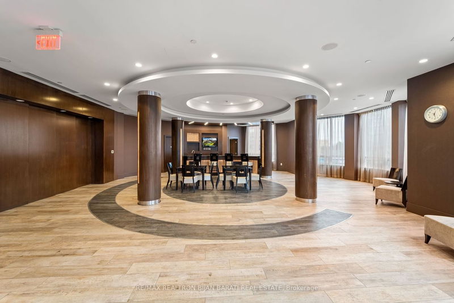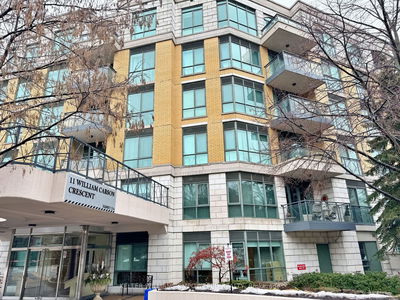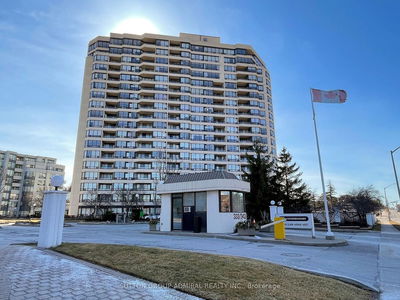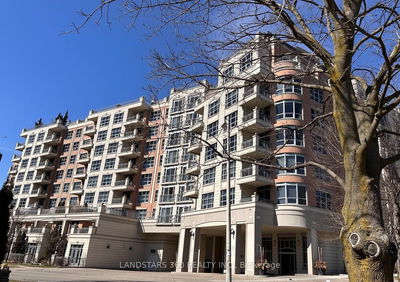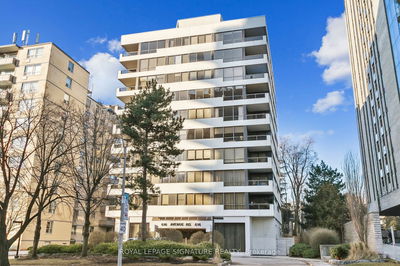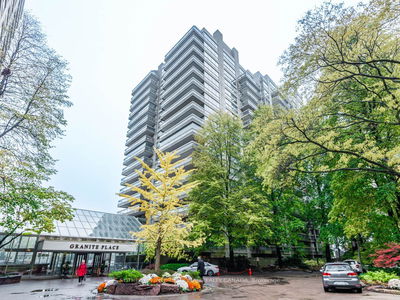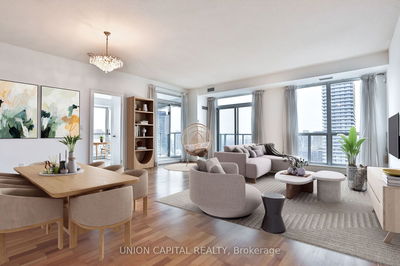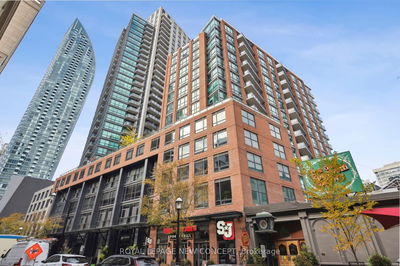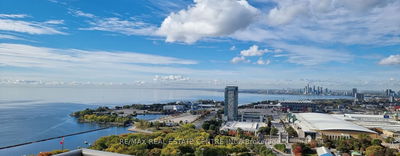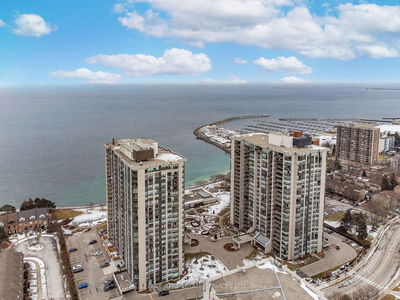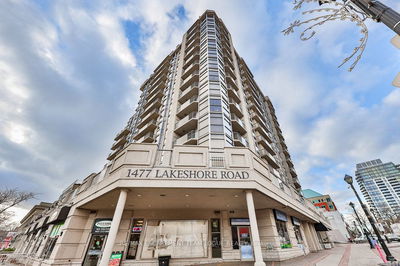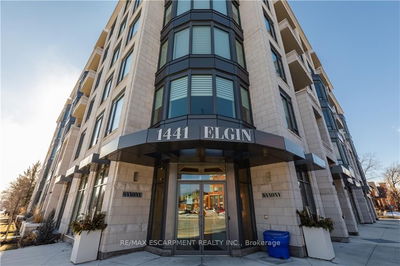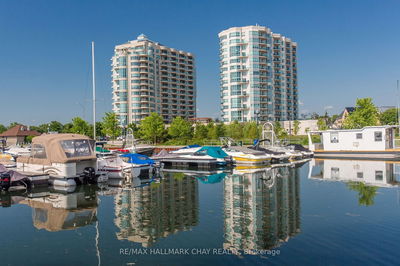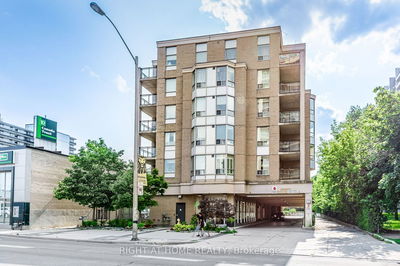** Best Deal >> $822 Per Sq.Ft for Ultra-Luxurious& Extensively Upgraded Large Show Case Unit(1,576 Sq.Ft) In State-Of-The-Art Grand Triomphe-2 Built by Tridel*10' High Ceiling*!Beautiful Cityscape South and East Views!Spacious& Immaculate Huge Open Concept Kitchen,Dining& Living Room with 2Enormous Bedroom &3Washrooms,Lots of Large Windows Providing An Abundance Of Natural Light! Functional and Inviting Floor Plan! Two Balconies (One of them including Gas Hook Up and Electrical Outlet and Water Valve)! Chef Inspired Kitchen W/Granite Countertops, Central Island,Stainless Steel Appliance& Breakfast Bar.Oversized Master Bedroom Retreat W/Spa-Like 5Pc Ensuite,3Large Closets,Sitting Area&Own Balcony! Energy Efficient Building W/Excellent Facilities:Indoor Pool,Sauna,Gym,24Hr Sec.,Guest Suite,Party Rm,Rooftop Terrace&Much More.Steps To Subway,Restaurant,Shops and all other Amenities!** 2PARKING SPACE **2 BALCONIES**Best Deal Based On Total Sq.Ft,Features,Flr Level,Cling Height&2Parking **
Property Features
- Date Listed: Friday, March 15, 2024
- Virtual Tour: View Virtual Tour for 2724-500 Doris Avenue
- City: Toronto
- Neighborhood: Willowdale East
- Full Address: 2724-500 Doris Avenue, Toronto, M2N 0C1, Ontario, Canada
- Living Room: Gas Fireplace, Hardwood Floor, Pot Lights
- Kitchen: Stainless Steel Appl, W/O To Balcony, Centre Island
- Listing Brokerage: Re/Max Realtron Bijan Barati Real Estate - Disclaimer: The information contained in this listing has not been verified by Re/Max Realtron Bijan Barati Real Estate and should be verified by the buyer.

