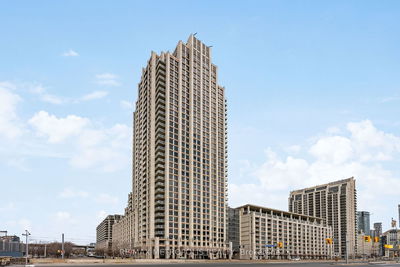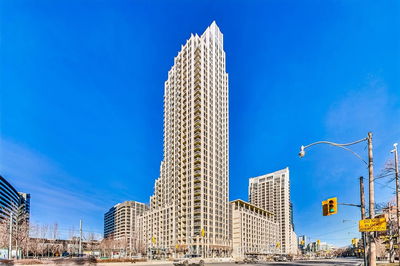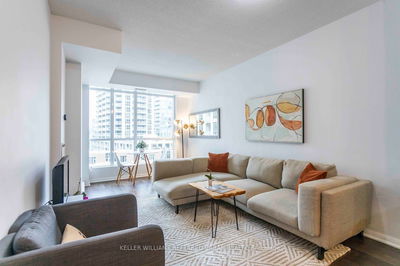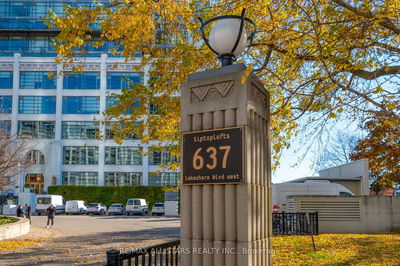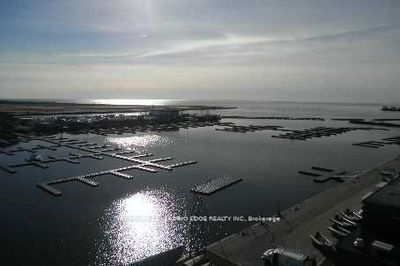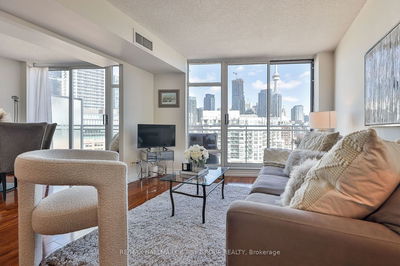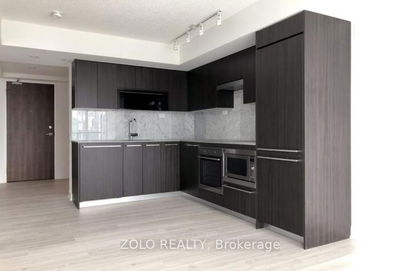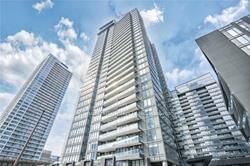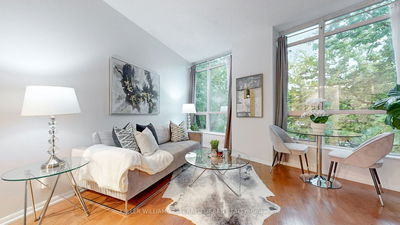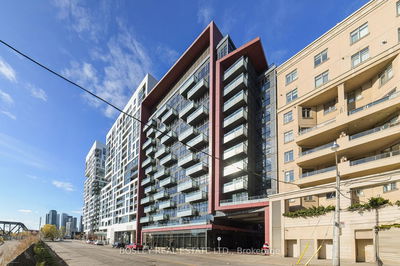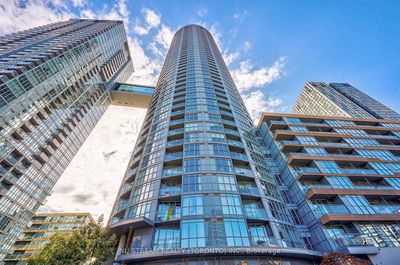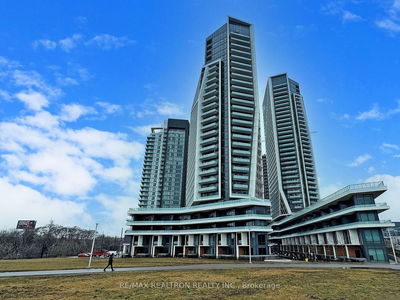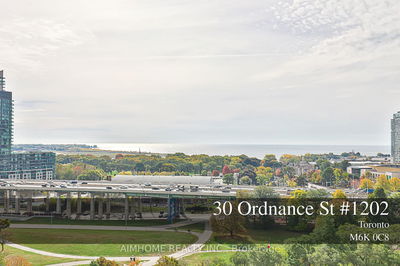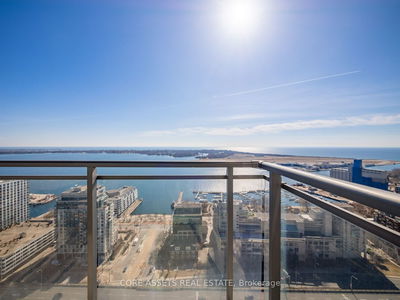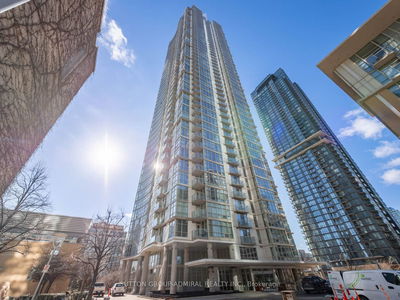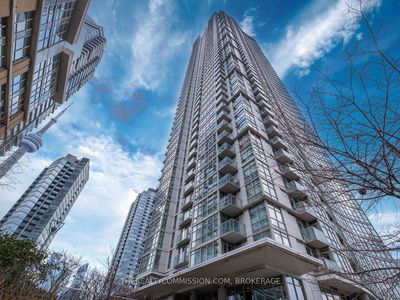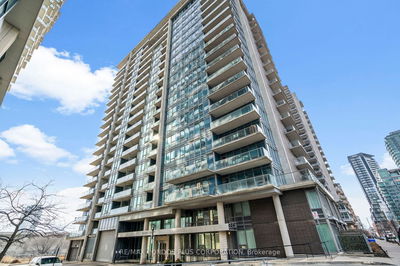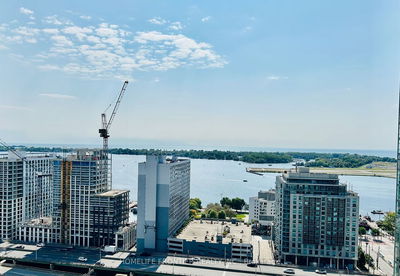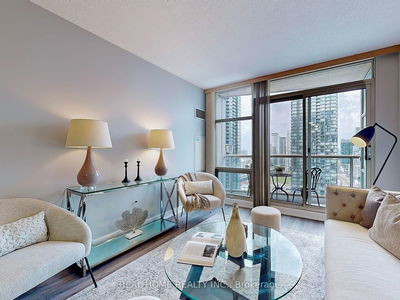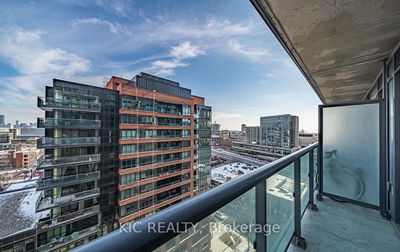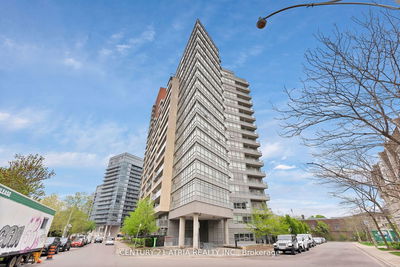Live The Good Life in The Fort York Neighbourhood at West Harbour City, Phase 2! Bright & Sunny 771 SqFt One Bedroom + Den Floor Plan With Stunning South & West Lake Views + Warm Sunsets from the Large Windows & Private 24th Floor Balcony. Tastefully Appointed Interiors With Expansive Living Areas Including 9 Foot Ceilings & Engineered Hardwood Floors Throughout. Existing Furniture & Decor Items Negotiable. Spacious Full Size Kitchen with Extra Tall Cabinetry, Stainless Appliances, Granite Countertops & Convenient Centre Island with Breakfast Bar. TTC At Your Door & Steps To The West Block Shops - Loblaws, Shopper's, LCBO, Starbucks & More. 24 Hour Concierge & Resort Style Amenities With Indoor Pool & Gym, Party Room, 11th Floor Rooftop Terrace. Parking/Locker Included. Fantastic Address With Downtown Convenience & Across From Waterfront Parks/Trails + The Bentway, Queens Quay, Harbourfront & The Princes' Gates Nearby! Shows Very Well! An Excellent Opportunity For Any Discerning Buyer!
Property Features
- Date Listed: Wednesday, March 20, 2024
- Virtual Tour: View Virtual Tour for 2405-21 Grand Magazine Street
- City: Toronto
- Neighborhood: Niagara
- Full Address: 2405-21 Grand Magazine Street, Toronto, M5V 1B5, Ontario, Canada
- Living Room: Open Concept, W/O To Balcony, Hardwood Floor
- Kitchen: Breakfast Bar, Stainless Steel Appl, Granite Counter
- Listing Brokerage: Royal Lepage Terrequity Shirriff Wells Real Estate - Disclaimer: The information contained in this listing has not been verified by Royal Lepage Terrequity Shirriff Wells Real Estate and should be verified by the buyer.





























