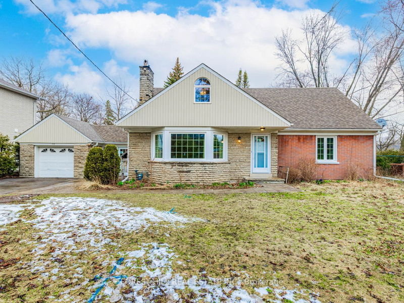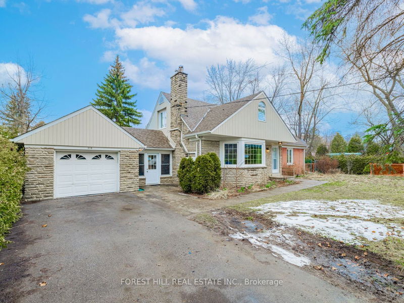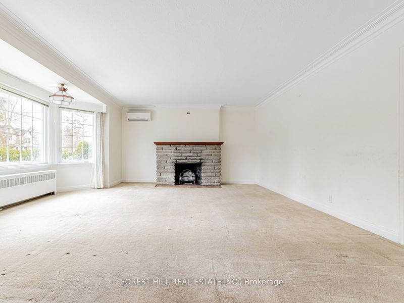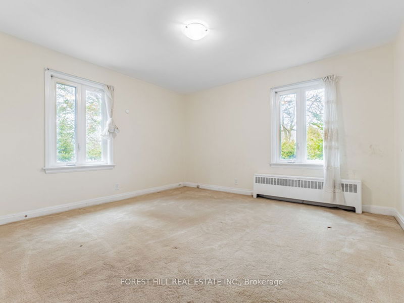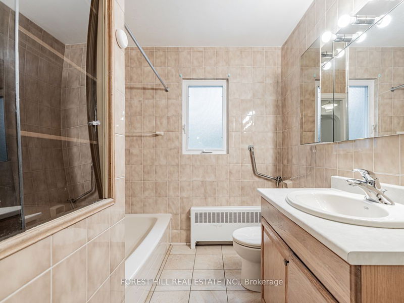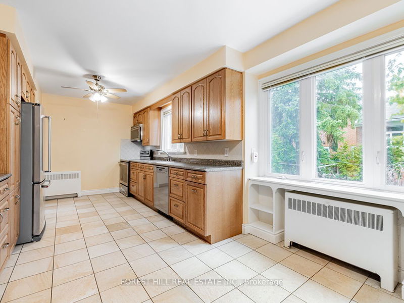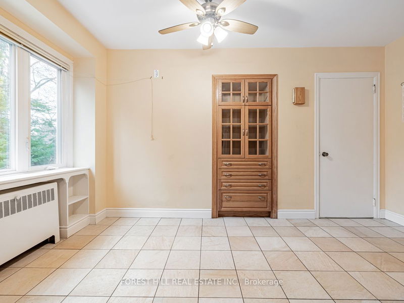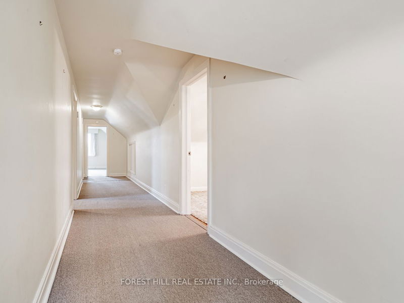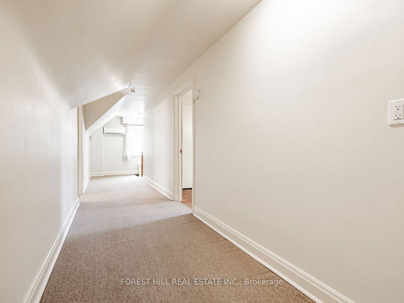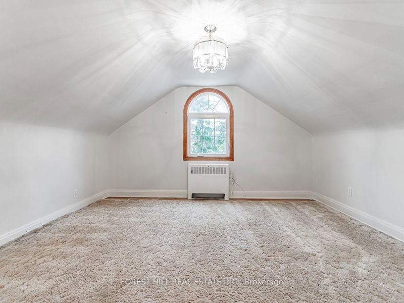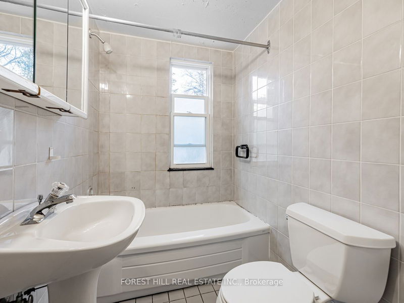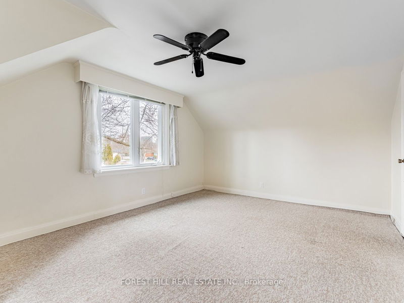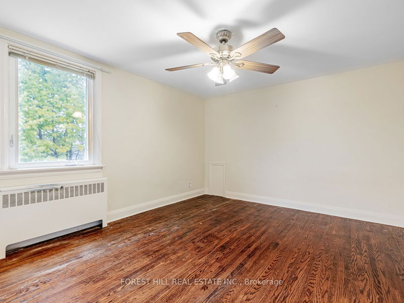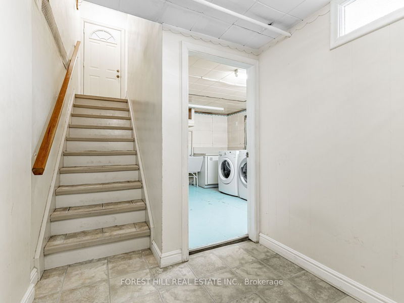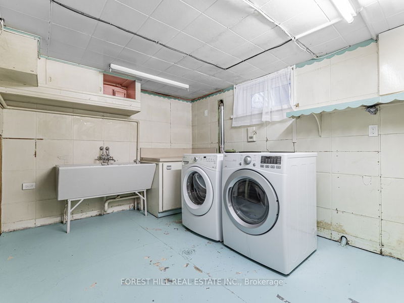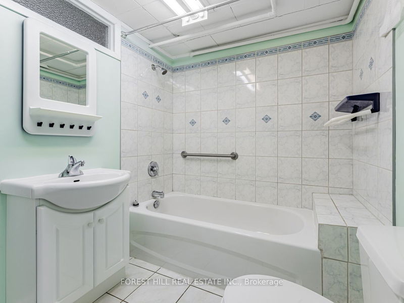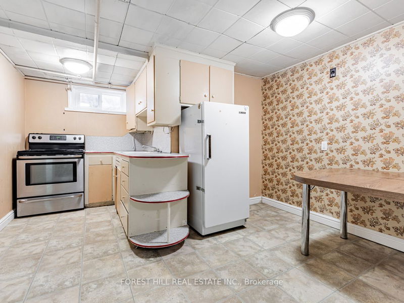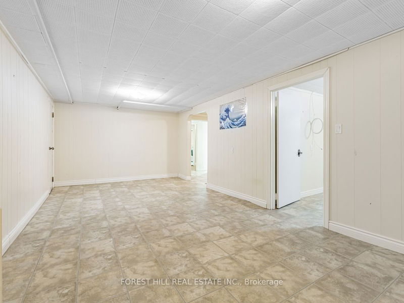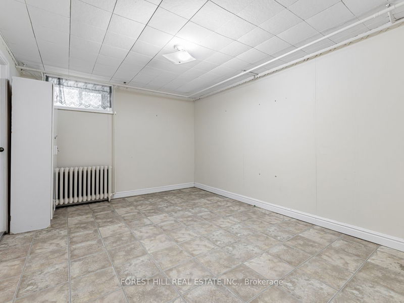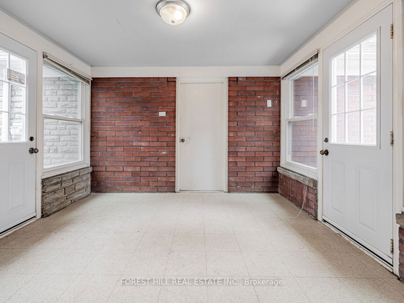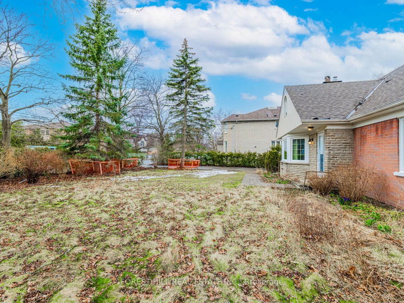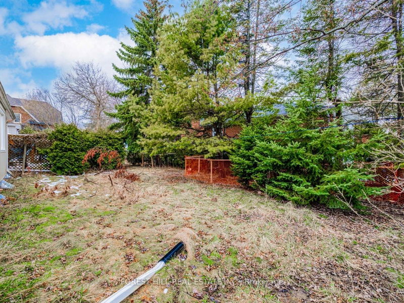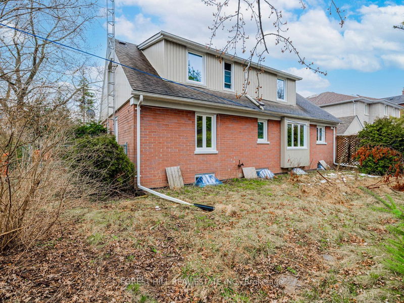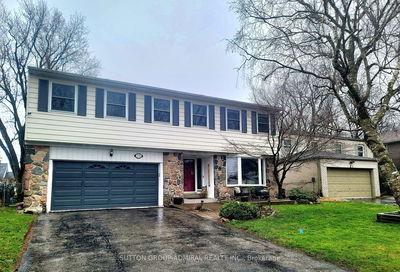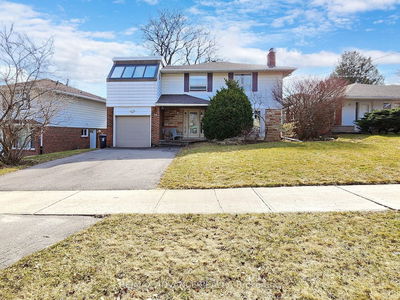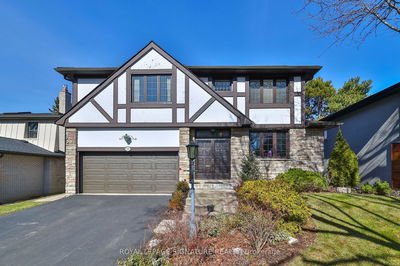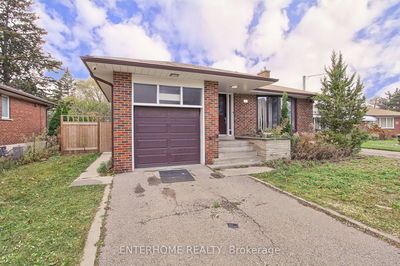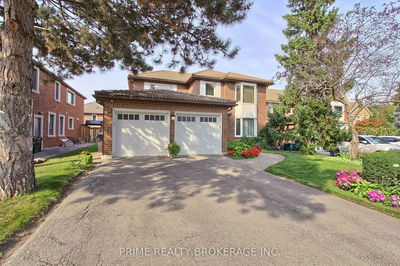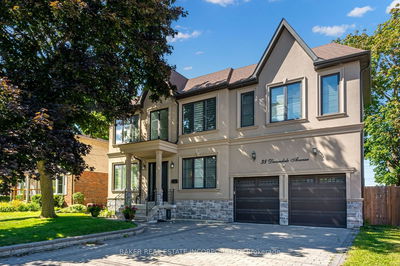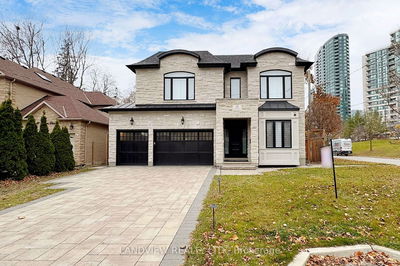****Rare--Great Opportunity****Attention Builders & Investors & End-Users/Families****Two(2) SEVERANCE LOTS(Official Municipal Addresses For 316 Drewry Ave & 318 Drewry Ave)---DETACHED HOMES FOR 3560SF+Basement W/City Approved Building-Permits(4Bedrms---5Wahrooms---Double Car Garages & More)****Just Apply A Building Permit & Start Immediately**Suitable For Builders--Investors--End-Users/Families***Livable & Rentable Existing-Current/Spacious & Updated Hm(5+1Bedrms & 3Washrms) & Separate Entrance To Basement---Lots Of Potential W/A Current Hm & 2Lots City Approved Custom-Built Hms)**The Buyer Is To Verify All Documentations Related t To Severance/New Constructions With The City.
Property Features
- Date Listed: Wednesday, March 27, 2024
- Virtual Tour: View Virtual Tour for 318 Drewry Avenue
- City: Toronto
- Neighborhood: Newtonbrook West
- Full Address: 318 Drewry Avenue, Toronto, M2M 1E7, Ontario, Canada
- Living Room: Fireplace, Broadloom, Bay Window
- Kitchen: Eat-In Kitchen, Updated, Stainless Steel Appl
- Listing Brokerage: Forest Hill Real Estate Inc. - Disclaimer: The information contained in this listing has not been verified by Forest Hill Real Estate Inc. and should be verified by the buyer.

