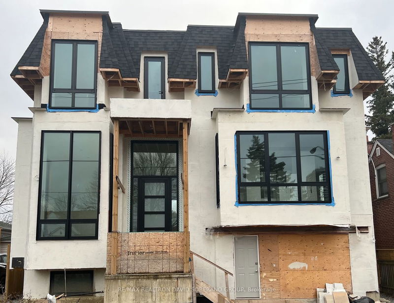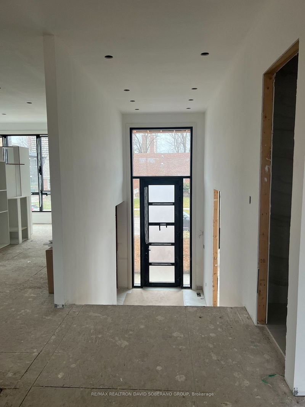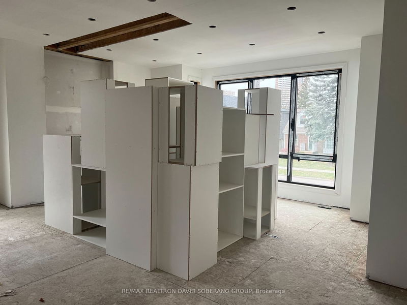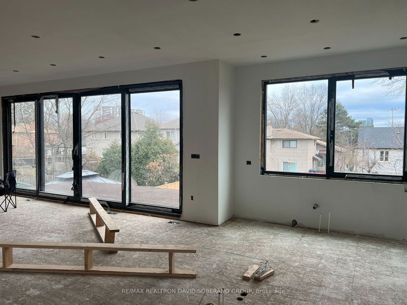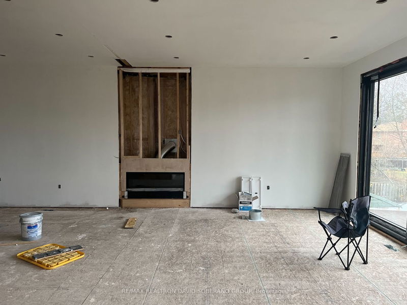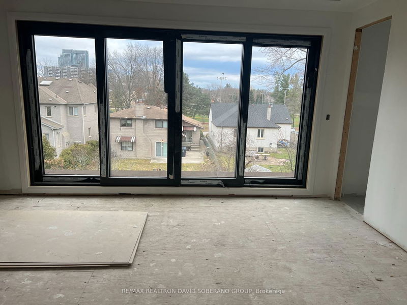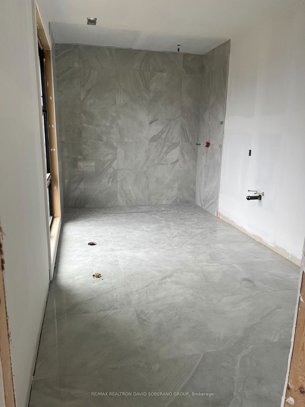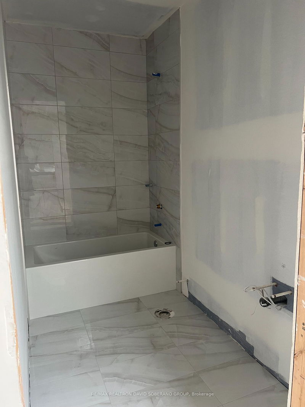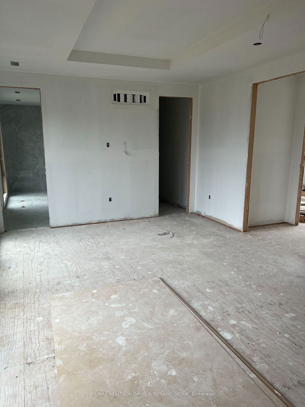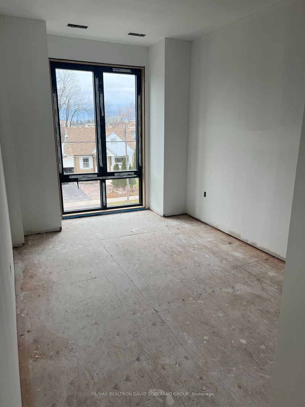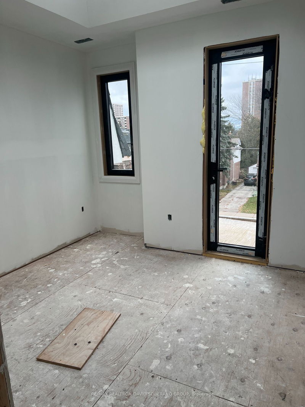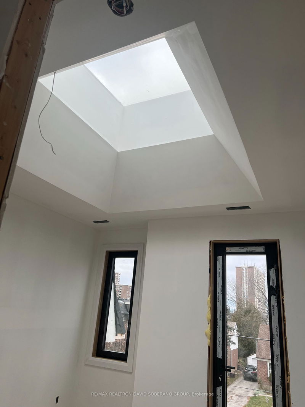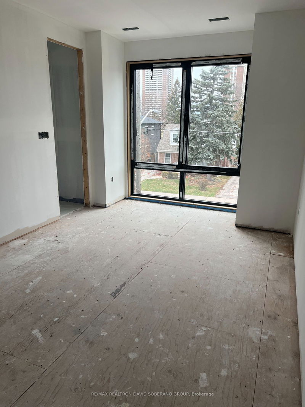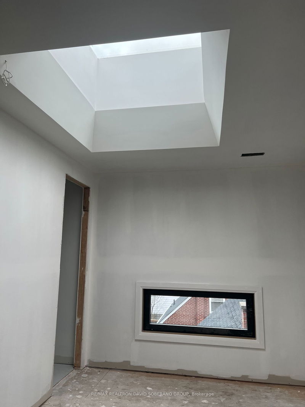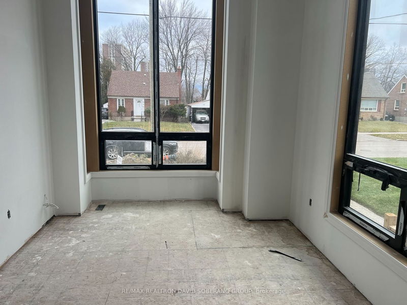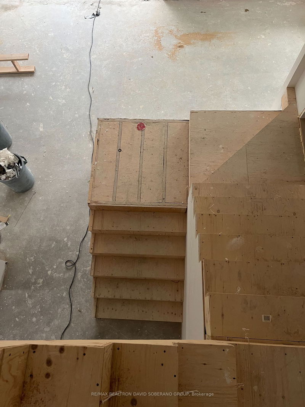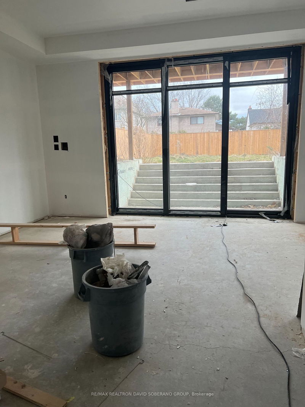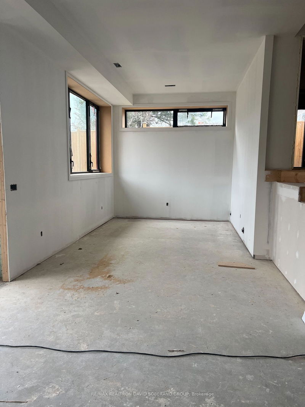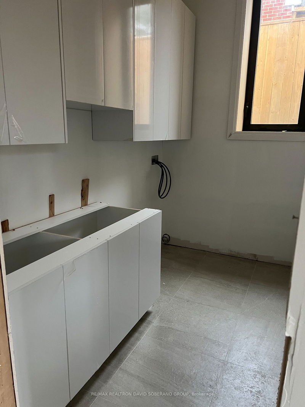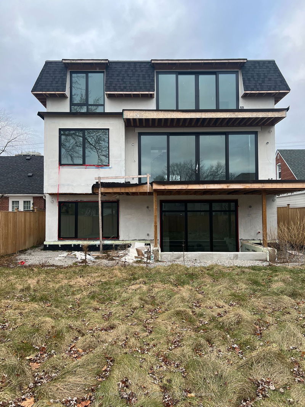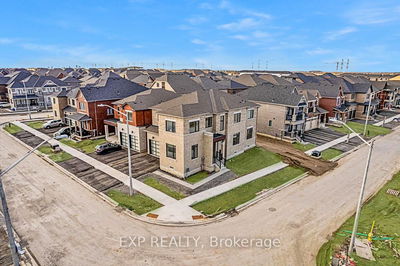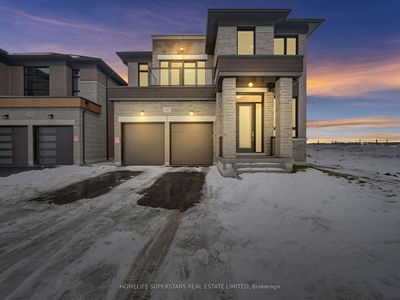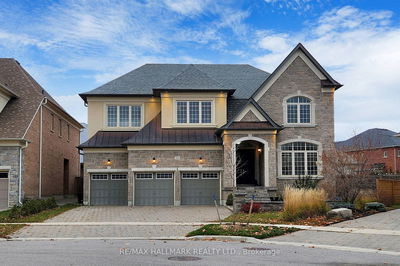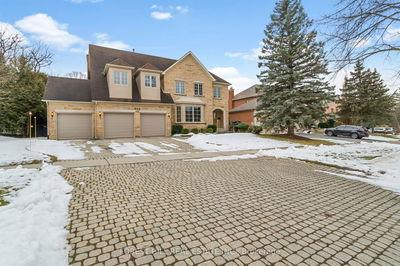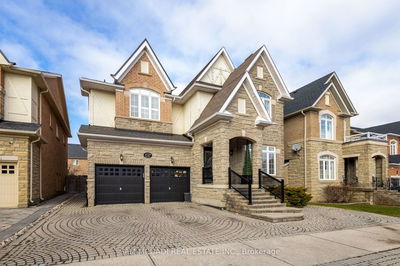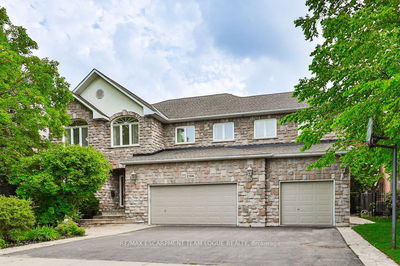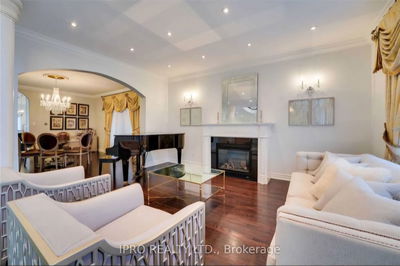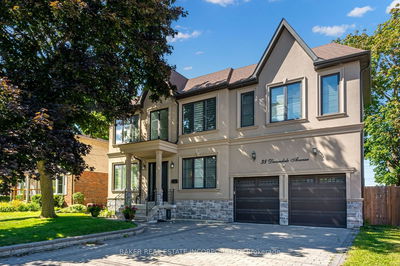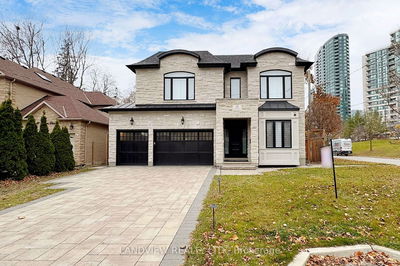New Home Partially Constructed In Family Friendly Newtonbrook Neighbourhood. Incredible Opportunity To Finish Completing This Stunning 2 Storey Home To Builder's Architectural Plans Or Customize Your Dream Home. Windows, Framing, Foundation, Roof, Rough-In's For 2 HVAC, Drywall & Electrical Plan. 10' Soaring Ceilings On Main Floor Featuring Library, 2 Fire features (Roughed), Pantry and Expansive Kitchen W/ Walk Out To Deck From Family Room. 2nd Floor Features 9' Ceilings, 3 Skylights, Laundry (Roughed). Primary W/ Balcony (Not Constructed), 2 W/I Closets & 5 pc ensuite (Roughed) . Lower Level Features 11' Ceilings In Rec Rm, Exercise Area, 2nd Laundry (Roughed), Fireplace (Roughed), Wet Bar (Roughed) & Walk Out To Yard. Ready For Your Team To Complete!
Property Features
- Date Listed: Wednesday, January 10, 2024
- City: Toronto
- Neighborhood: Newtonbrook West
- Major Intersection: Steeles & Yonge
- Living Room: Combined W/Dining
- Kitchen: Pantry
- Family Room: Main
- Listing Brokerage: Re/Max Realtron David Soberano Group - Disclaimer: The information contained in this listing has not been verified by Re/Max Realtron David Soberano Group and should be verified by the buyer.

