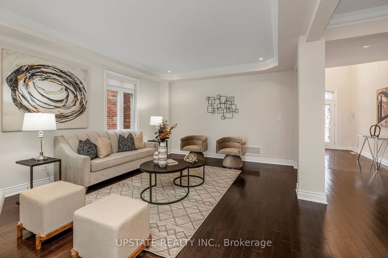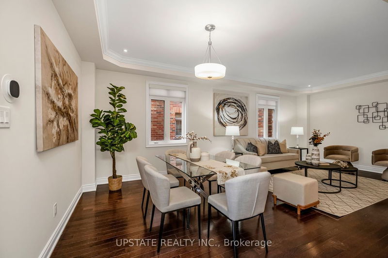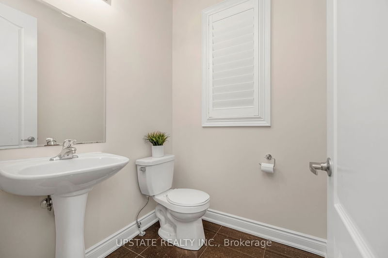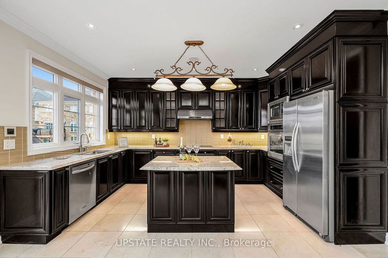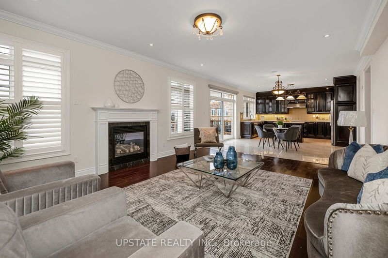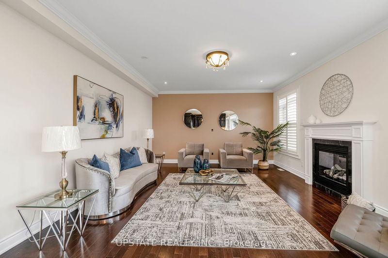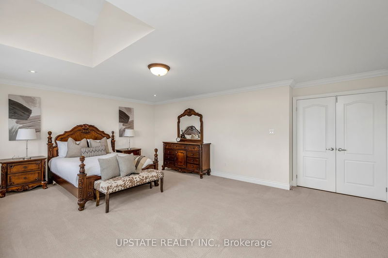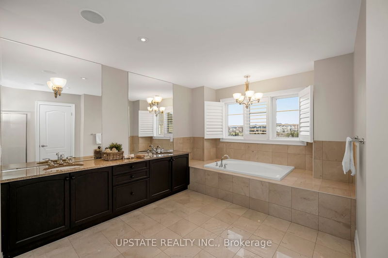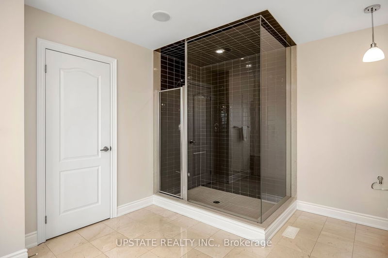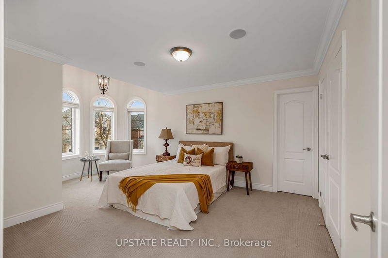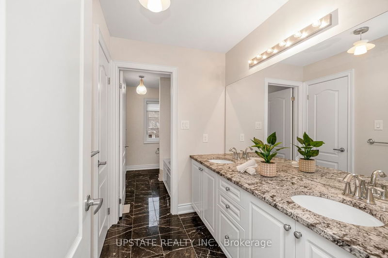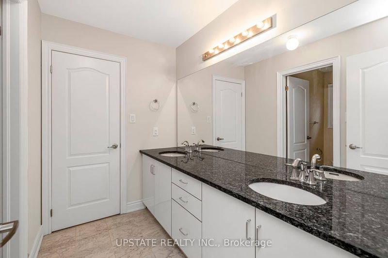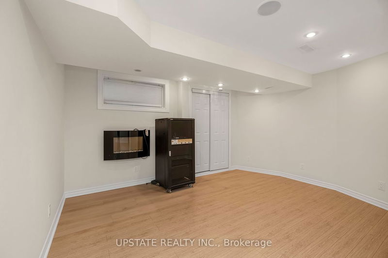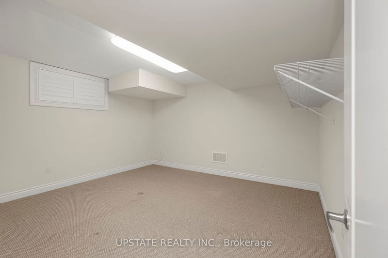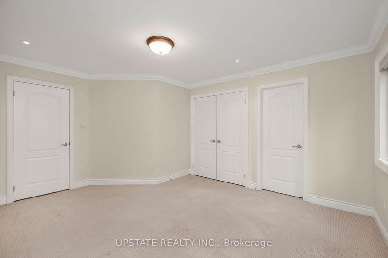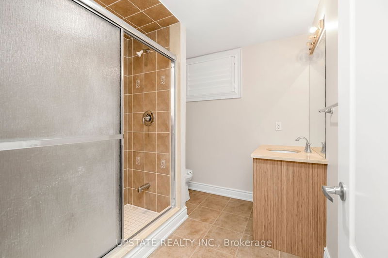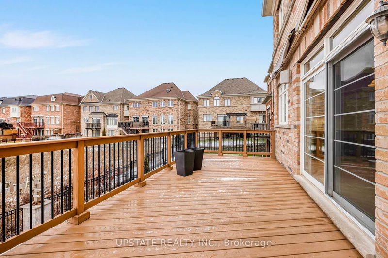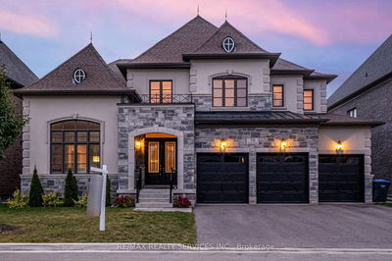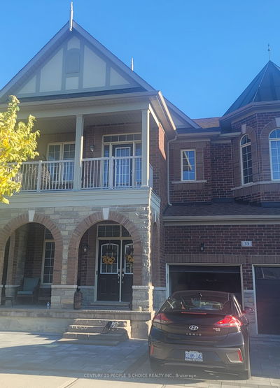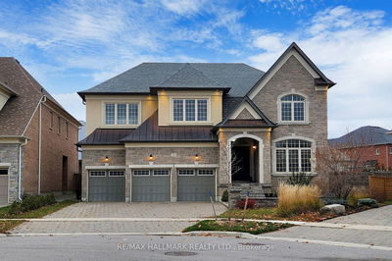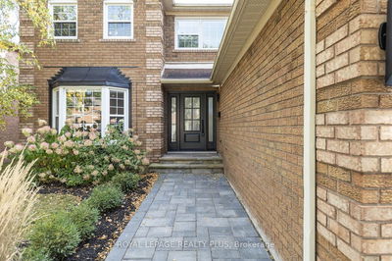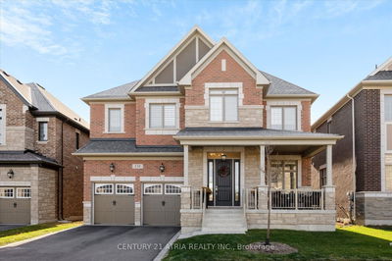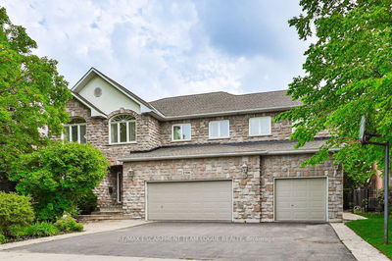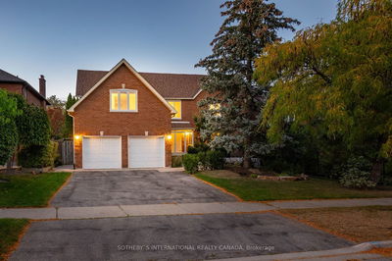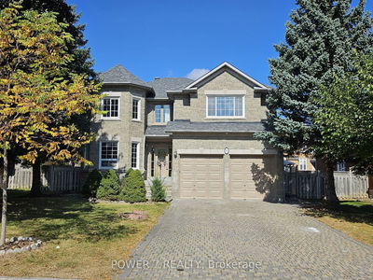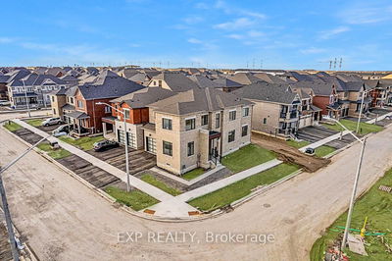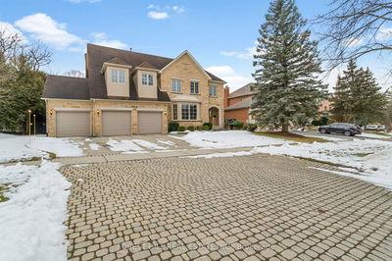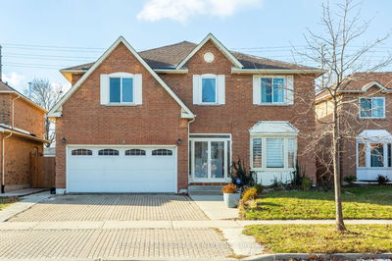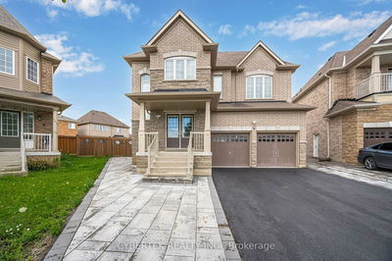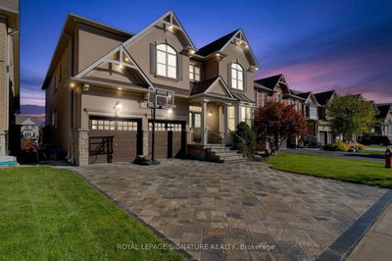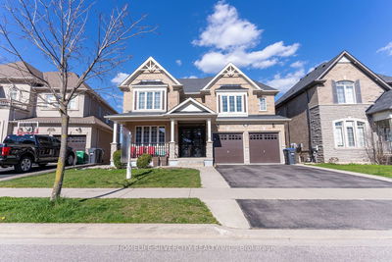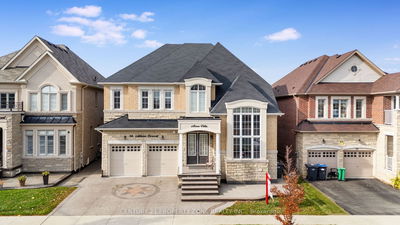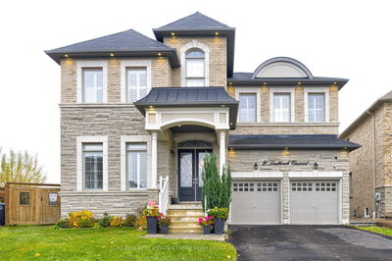A Luxurious Cachet Built home located in the prestigious Estate of Credit Ridge situated on a 50-foot-wide lot boasts a W/O to ravine. Over 5200 sq ft of living space with a builder finished bsemnt. Upon entering through the double doors, you are greeted by a foyer with smooth ceiling,crown molding & pot lights throughout the main floor & 2nd floor. The main floor features gleaming hardwood floors, a kitchen adorned with a backsplash, grnte countertops, and top-of-the-line stainless steel B/I Kitchen Aid appliances. Aditionly, there is a deck in the bckyrd for outdoor enjymnt. The prmry bedroom is with carpet, and his & her closets. The exterior of the house is enhanced with interlocking at the front, back, and side, Tandem Garage Parking. 200 AMP & Central Vacuum. Walking distance to a bus stop, 5 Mins to Go station, conveniently located near Ingleborough Public School, Springbrook Pblic School, St Roch Catholic Schl , trails, parks, close to all amenities.
Property Features
- Date Listed: Friday, January 12, 2024
- Virtual Tour: View Virtual Tour for 14 Island Grve
- City: Brampton
- Neighborhood: Credit Valley
- Major Intersection: Creditview Rd / Queen St
- Full Address: 14 Island Grve, Brampton, L6X 0W6, Ontario, Canada
- Kitchen: Centre Island, Stainless Steel Appl, Ceramic Floor
- Family Room: Pot Lights, Gas Fireplace, Hardwood Floor
- Living Room: Pot Lights, Combined W/Dining, Hardwood Floor
- Listing Brokerage: Upstate Realty Inc. - Disclaimer: The information contained in this listing has not been verified by Upstate Realty Inc. and should be verified by the buyer.





