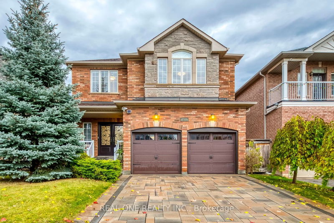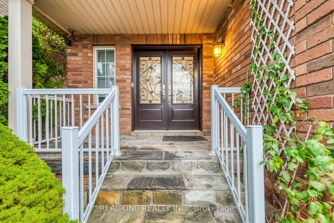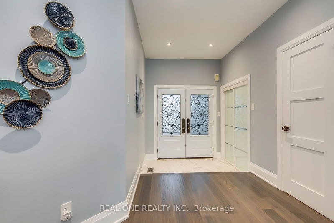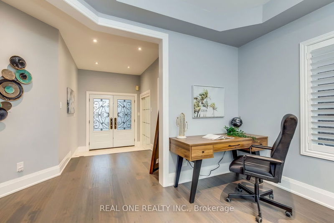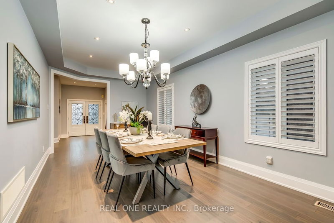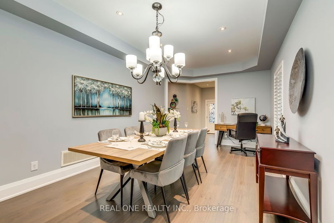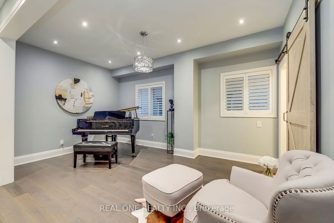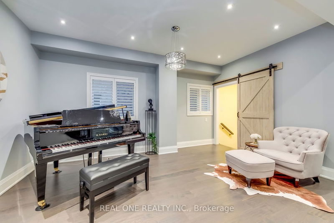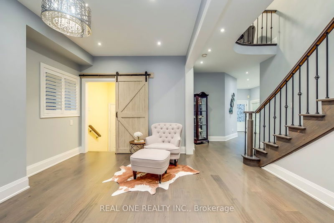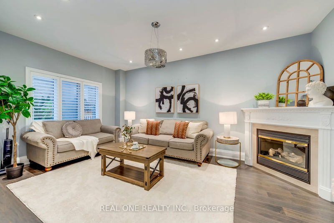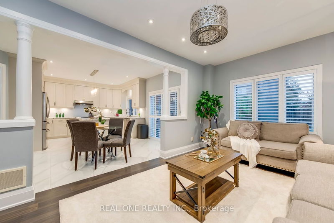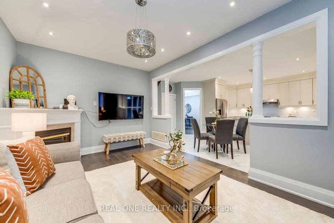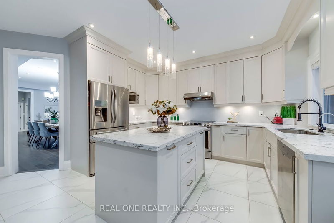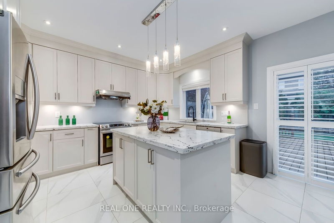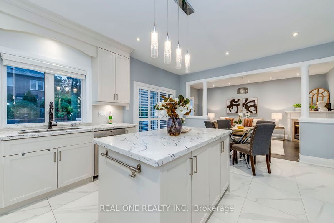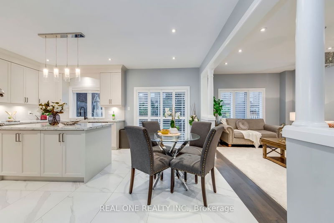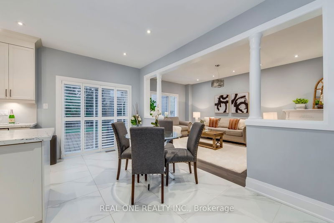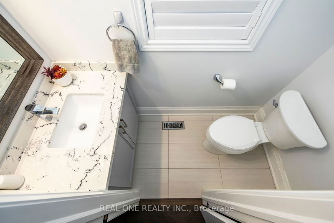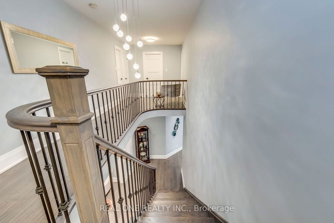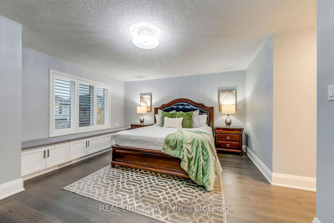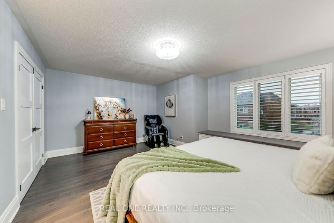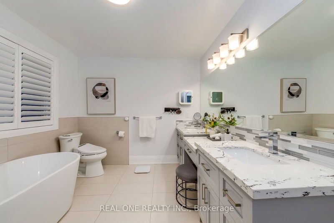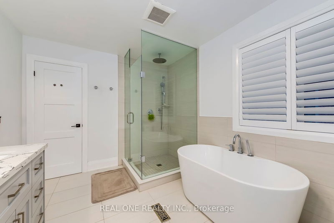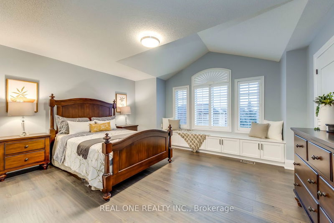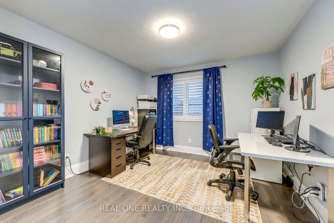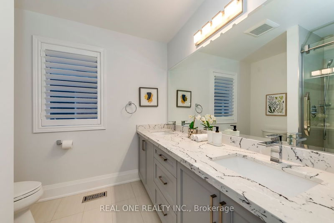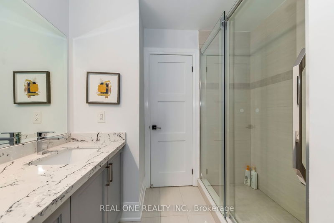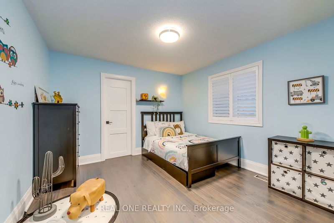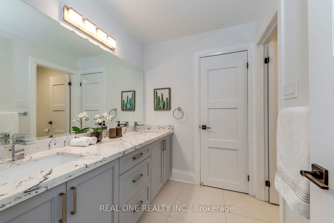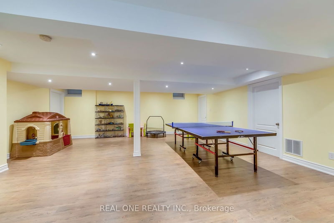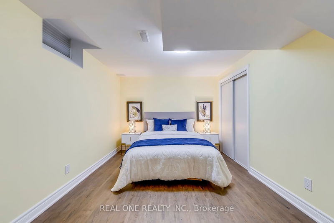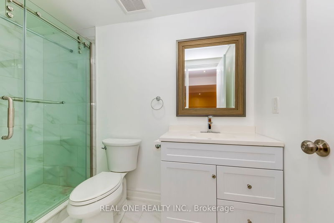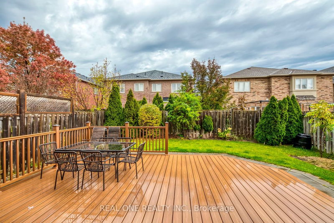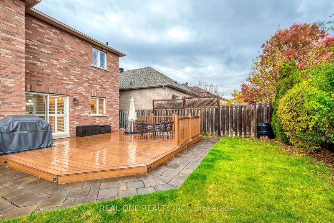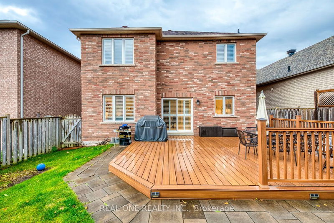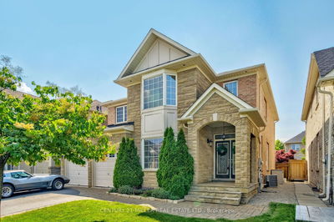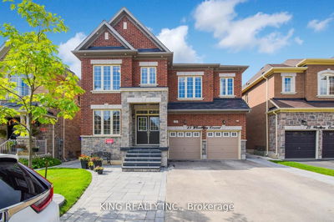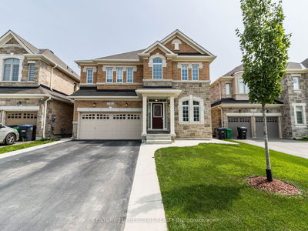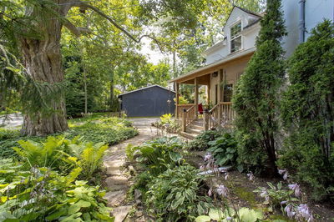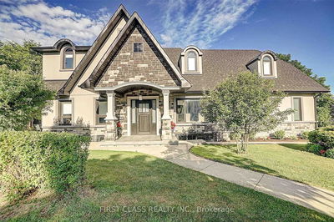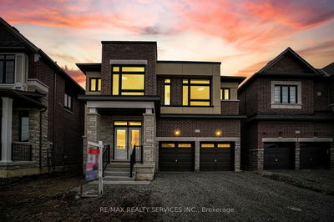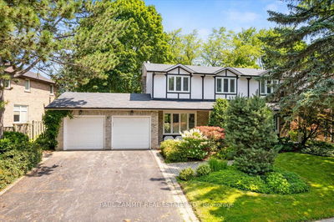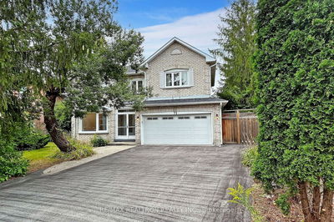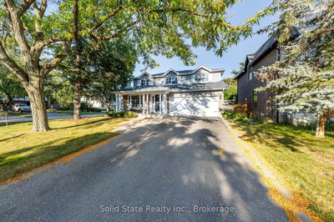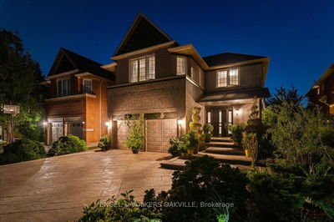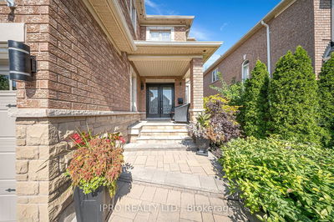5 Elite Picks! Here Are 5 Reasons To Make This Home Your Own: 1. Over 4,400 Sq.Ft. of Finished Living Space in This Fully Renovated Home in Past 5 Years Including Kitchen, Flooring, Bsmt, Baths, Interior & Garage Doors, Appliances, Deck, Furnace... & More! 2. Stunning Kitchen Boasting Centre Island, Granite C/tops, Convenient Pantry/Storage Room & W/O from Breakfast Area to Deck & Yard! 3. Spacious Principal Rooms Including Open Concept L/R, Separate D/R & Lovely F/R with Gas F/P! 4. 5 Generous Bdrms & 3 Full Baths on 2nd Level with PBR Boasting B/I Window Seat with Storage, W/I Closet & 5pc Ensuite with Dbl Vanity, Soaker Tub & Separate Shower. 5. Fabulous Finished Bsmt Featuring Large Rec Room, 2 Additional Good-Sized Bdrms, Full 3pc Bath, Laundry & Loads of Storage. All This & More... Gracious Dbl Door Entry. 2nd & 3rd Bdrms Share 4pc Semi-Ensuite. Lovely Fenced Backyard with Large Composite Deck. Eng.Hdwd Flr & California Shutters Thru Main & 2nd Levels. And So Much More!
Property Features
- Date Listed: Tuesday, November 07, 2023
- Virtual Tour: View Virtual Tour for 2572 Felhaber Crescent
- City: Oakville
- Neighborhood: Iroquois Ridge North
- Major Intersection: Dundas St.E. & Eighth Line
- Full Address: 2572 Felhaber Crescent, Oakville, L6H 7R7, Ontario, Canada
- Kitchen: Ceramic Floor, Granite Counter, W/O To Deck
- Family Room: Hardwood Floor, Gas Fireplace, O/Looks Backyard
- Living Room: Hardwood Floor, Open Concept
- Listing Brokerage: Real One Realty Inc. - Disclaimer: The information contained in this listing has not been verified by Real One Realty Inc. and should be verified by the buyer.

