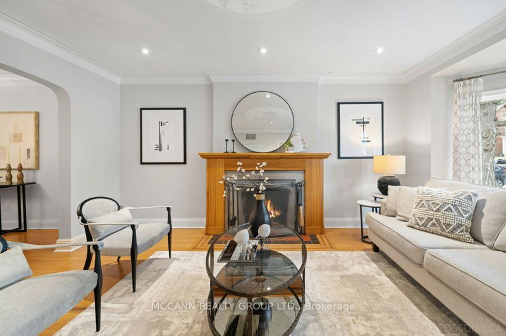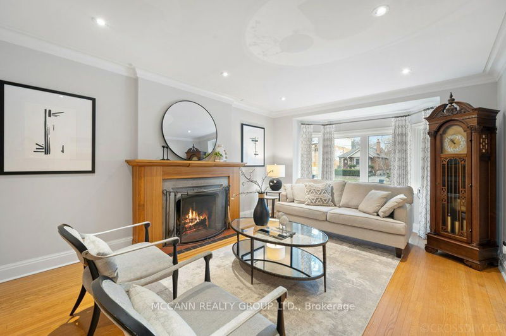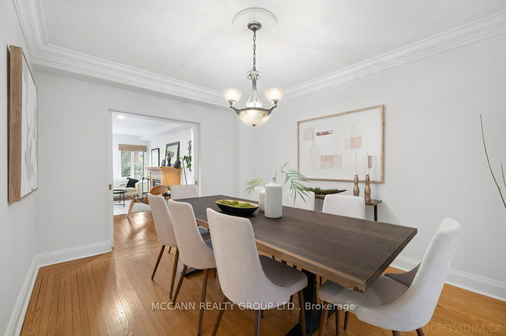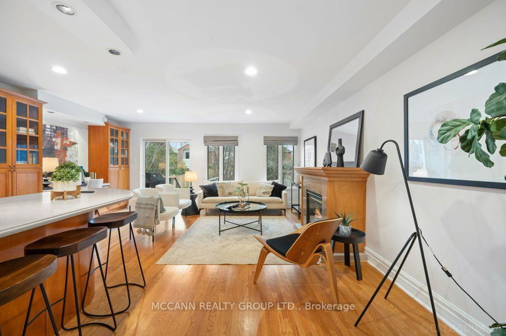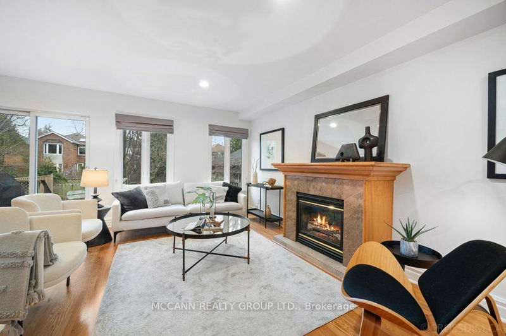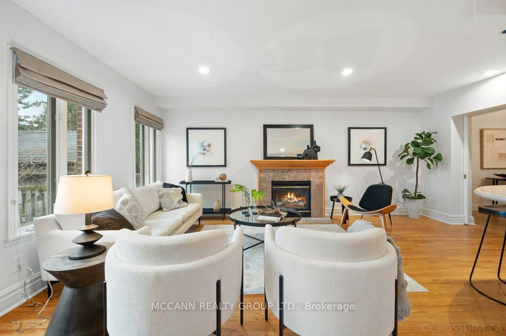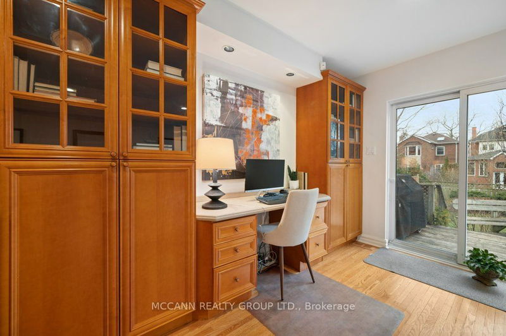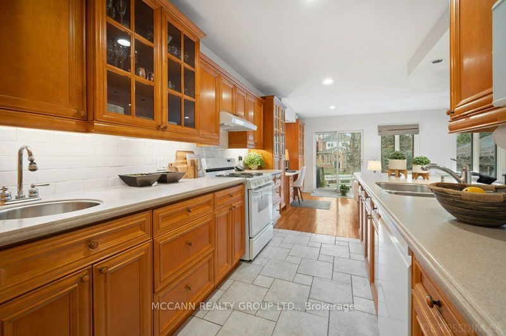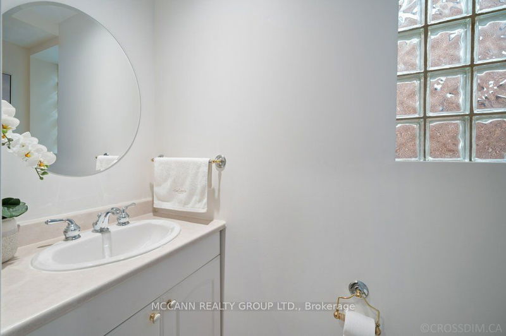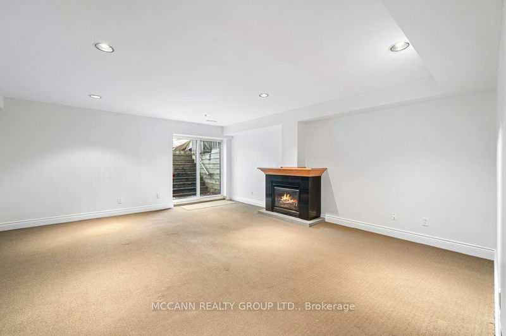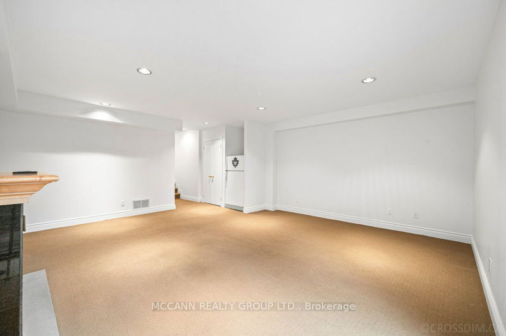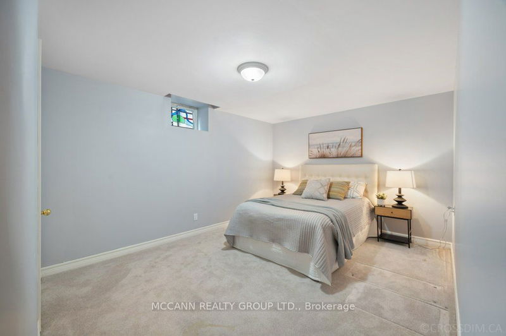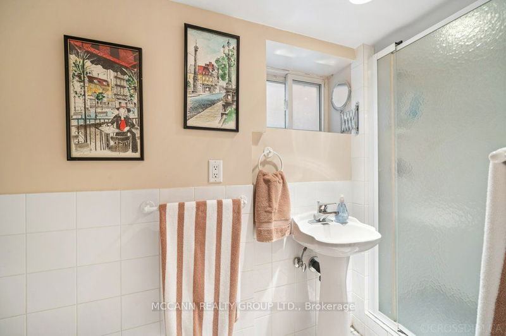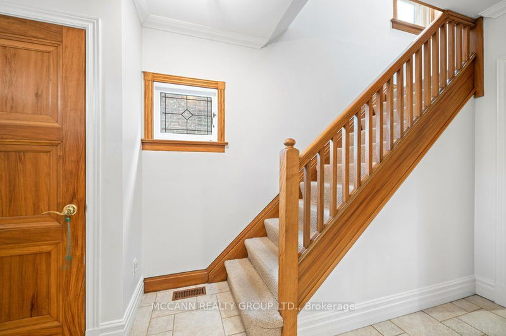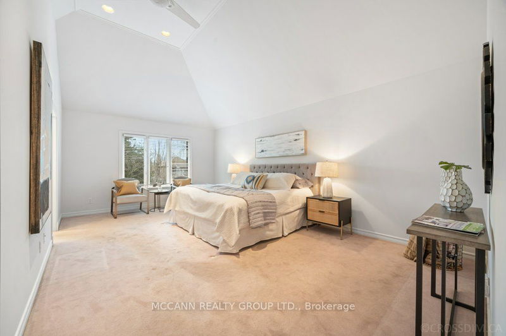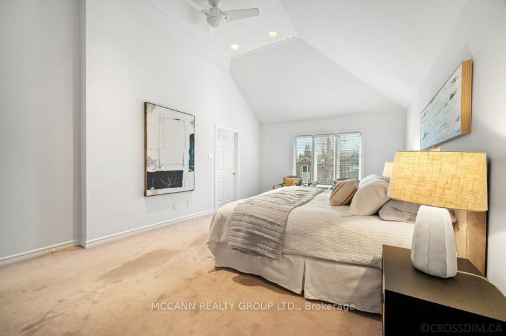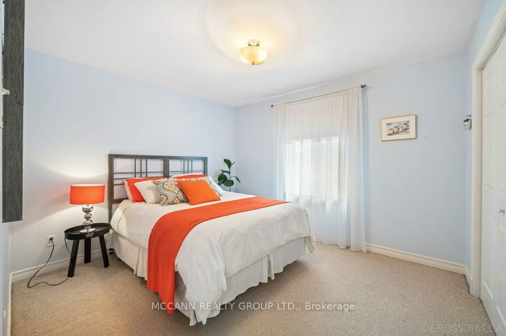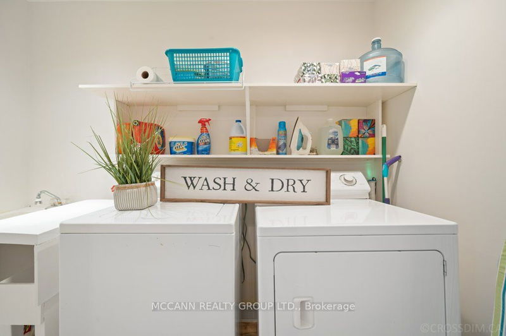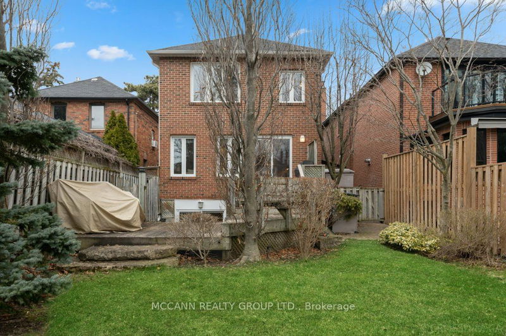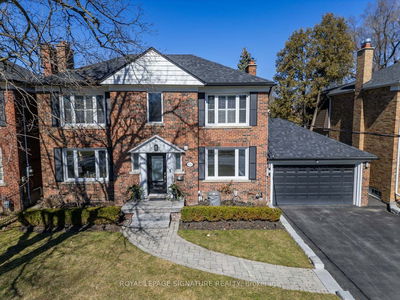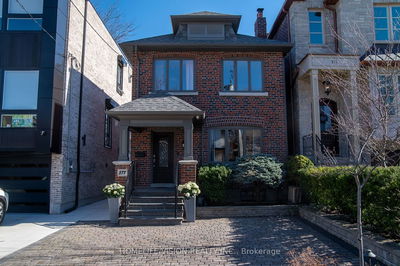In the Heart of The Cricket Club, a Rare Detached Home on a South-Facing 30Ft Lot with Private Drive. This Gem has A 3-Floor Addition with Large Family Room and Allows Lots of Sunlight from the Picture Windows, Main Floor Powder Room, Formal Living Rm and Dining Rm. 2 Gas Fireplaces with a Wood-Burning Fireplace in Living Room, Hardwood Floors, Reno Eat-in Kitchen and Walk-Out to Private South Garden. Primary Suite with Vaulted Ceiling, Walk-In Closet & Ensuite, 2nd Floor Laundry Room, 2 Other Very Spacious Bedrooms, Lower Level has Nanny Room and Recreation Rm with Walk-out to Garden. Walk to Cricket Club, Fine Dining and Shops, Mins to 401 with Easy Access to Airport & Cottage Country. Close to Havergal, Crescent, TFS and Amazing Public Schools.
Property Features
- Date Listed: Monday, April 08, 2024
- Virtual Tour: View Virtual Tour for 81 Felbrigg Avenue
- City: Toronto
- Neighborhood: Bedford Park-Nortown
- Major Intersection: Yonge St & Yonge Blvd
- Full Address: 81 Felbrigg Avenue, Toronto, M5M 2M3, Ontario, Canada
- Living Room: Hardwood Floor, Fireplace, Bay Window
- Kitchen: Hardwood Floor, Breakfast Bar, Pot Lights
- Family Room: W/O To Deck, Gas Fireplace, Pot Lights
- Listing Brokerage: Mccann Realty Group Ltd. - Disclaimer: The information contained in this listing has not been verified by Mccann Realty Group Ltd. and should be verified by the buyer.





