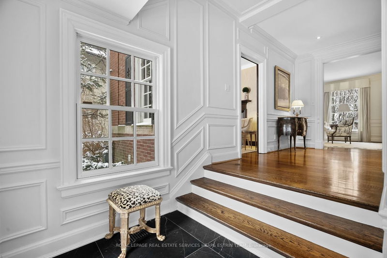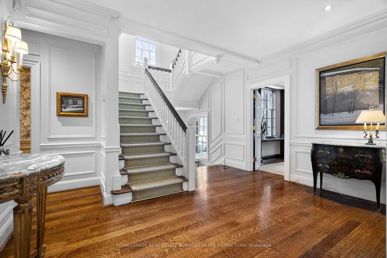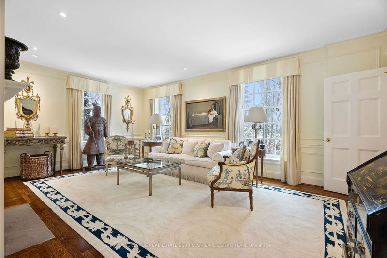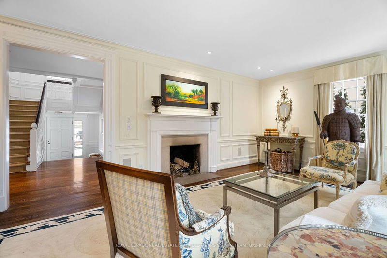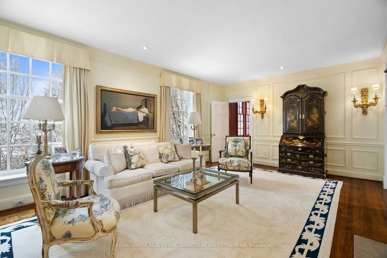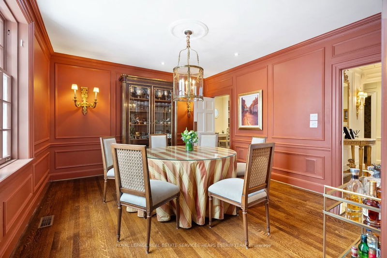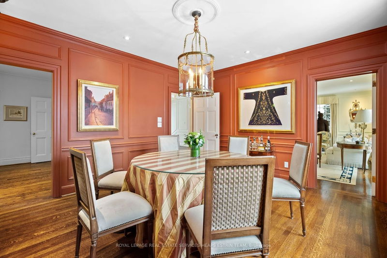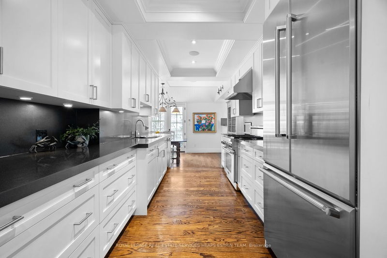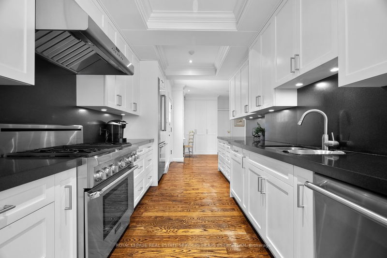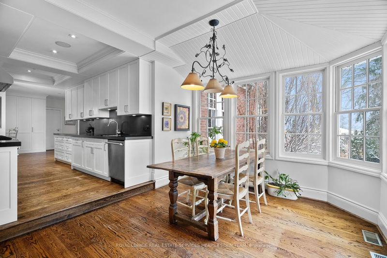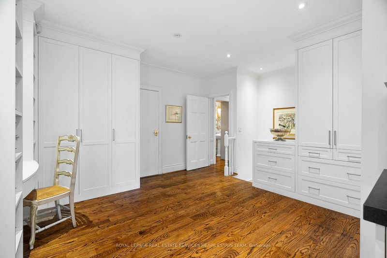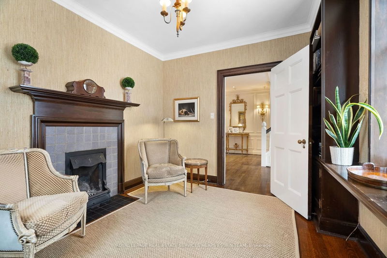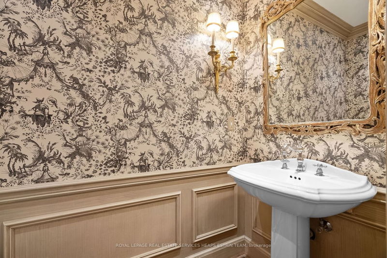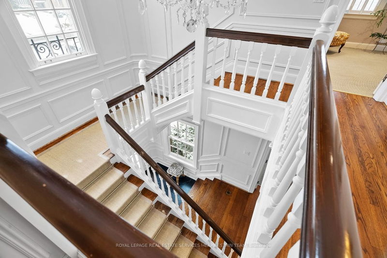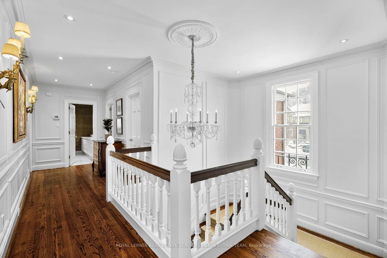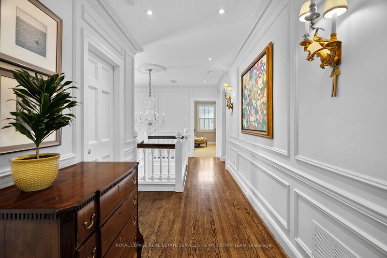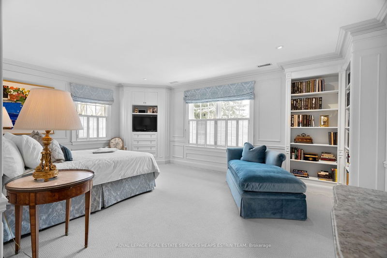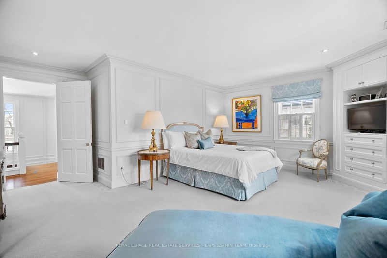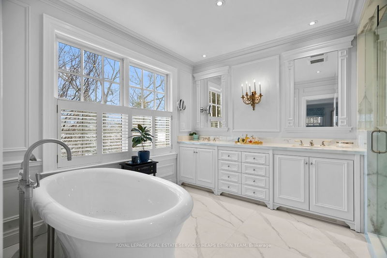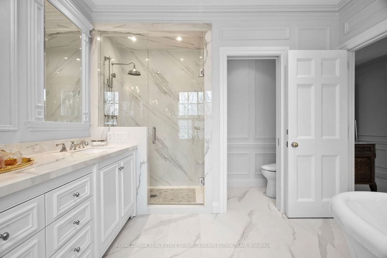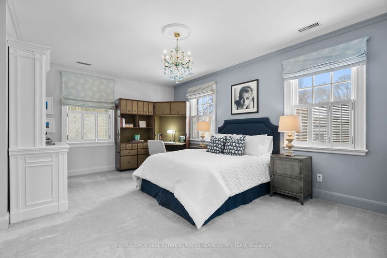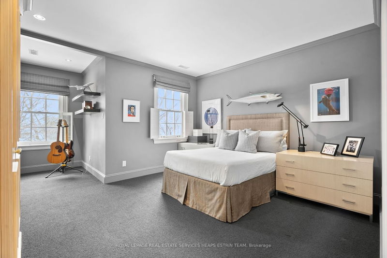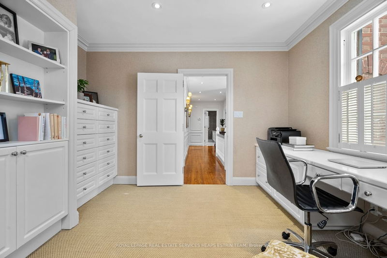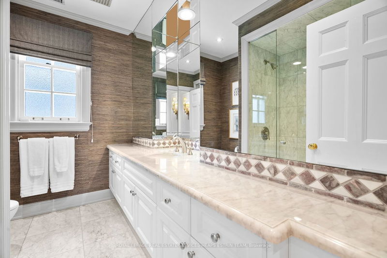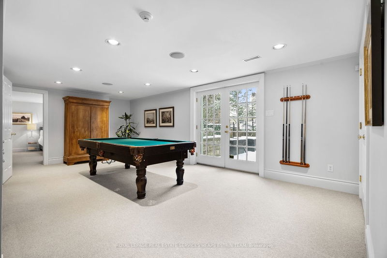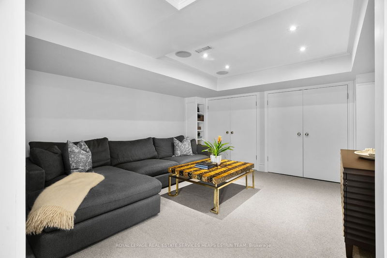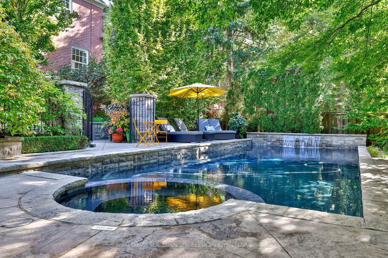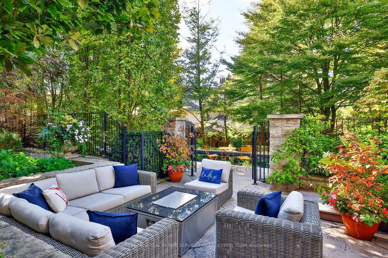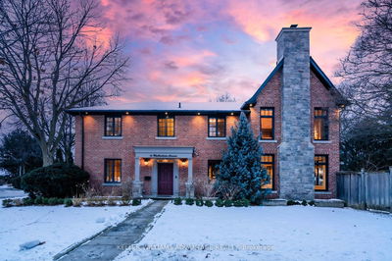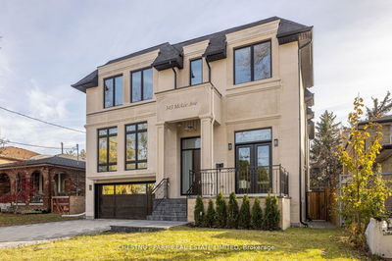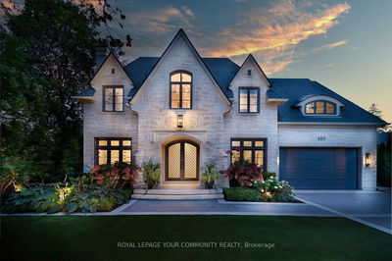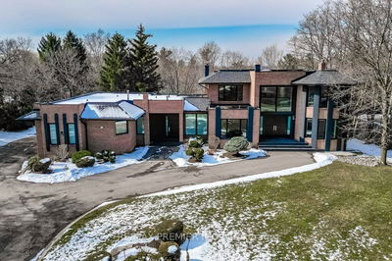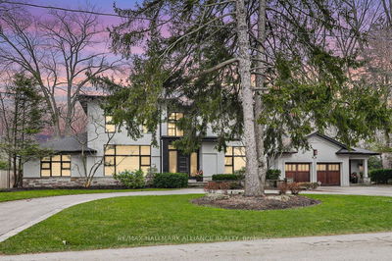Welcome to 8 Lawrence Crescent, where sophistication meets timeless charm in this meticulously crafted home. Upon entry, the grand foyer welcomes you with gleaming hardwood floors, leading to luxurious living spaces promising comfort and elegance. The living room offers a refined retreat with intricate crown moulding and a cozy fireplace, while the dining room sets the stage for unforgettable gatherings. The expansive kitchen, flooded with natural light, seamlessly connects to the breakfast room, enhancing everyday life. Upstairs, the primary bedroom boasts abundant natural light, a lavish ensuite bathroom, and a spacious walk-in closet. Three additional bedrooms, one with an ensuite bathroom and the others sharing a 4-piece bathroom, provide luxurious havens for occupants. In the lower level, you'll find abundant storage solutions, a spacious recreation room, and a family room for unwinding, as well as a bedroom with a 4-piece ensuite bathroom. With a convenient walkout to the pool and garden, this level seamlessly extends the living space outdoors, perfect for entertaining or enjoying serene moments amidst nature's beauty. Outside, the beautifully landscaped backyard offers an oasis of tranquillity with a shimmering pool surrounded by lush gardens. Situated near esteemed schools and tranquil parks, this residence offers an ideal blend of luxury and natural beauty, creating a welcoming community ambiance in Lawrence Park.
Property Features
- Date Listed: Wednesday, April 10, 2024
- Virtual Tour: View Virtual Tour for 8 Lawrence Crescent
- City: Toronto
- Neighborhood: Lawrence Park South
- Major Intersection: Mt Pleasant Rd & Lawrence Ave
- Full Address: 8 Lawrence Crescent, Toronto, M4N 1N1, Ontario, Canada
- Living Room: Hardwood Floor, Fireplace, Pot Lights
- Kitchen: Hardwood Floor, Renovated, Breakfast Area
- Family Room: Broadloom, Closet, Pot Lights
- Listing Brokerage: Royal Lepage Real Estate Services Heaps Estrin Team - Disclaimer: The information contained in this listing has not been verified by Royal Lepage Real Estate Services Heaps Estrin Team and should be verified by the buyer.


