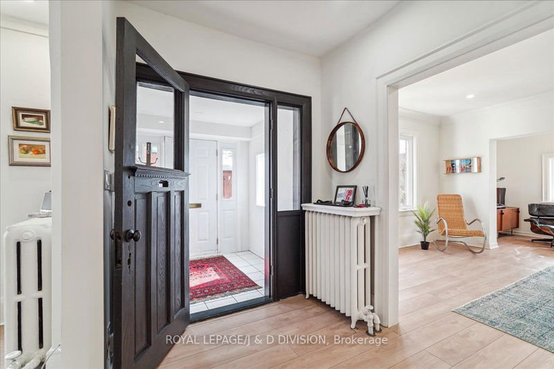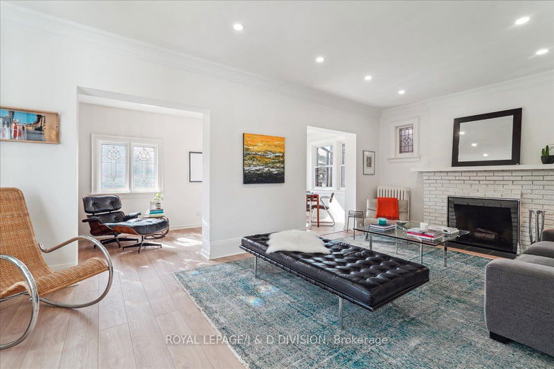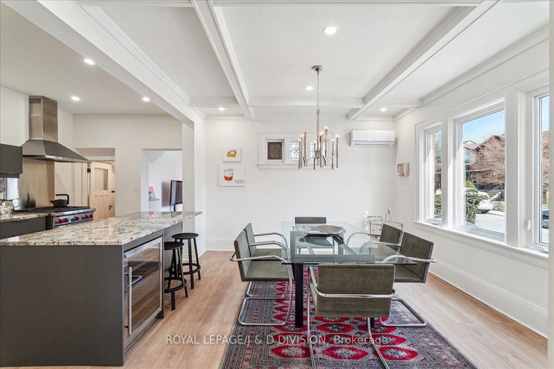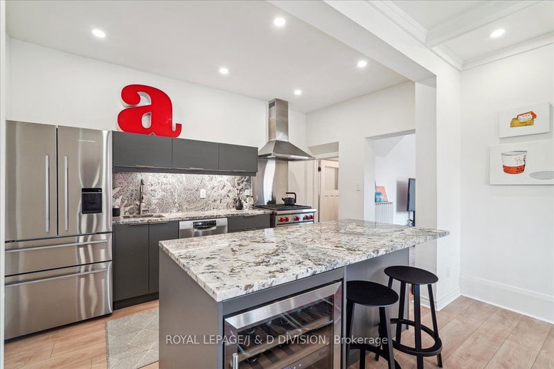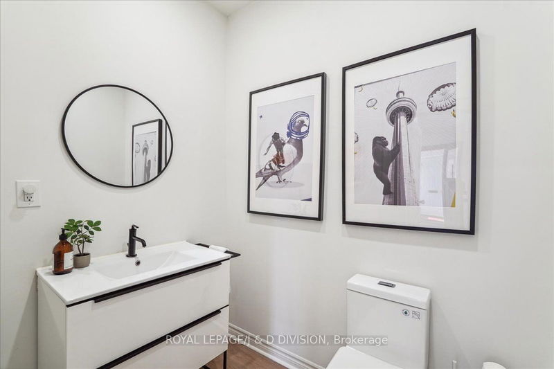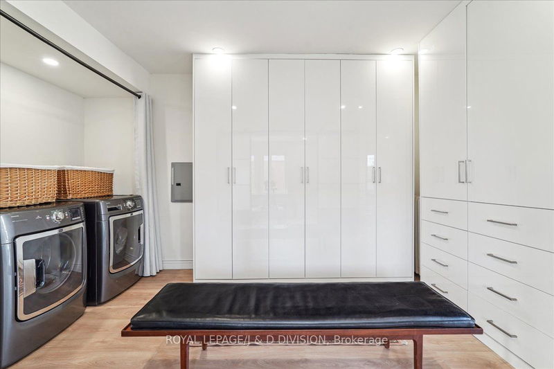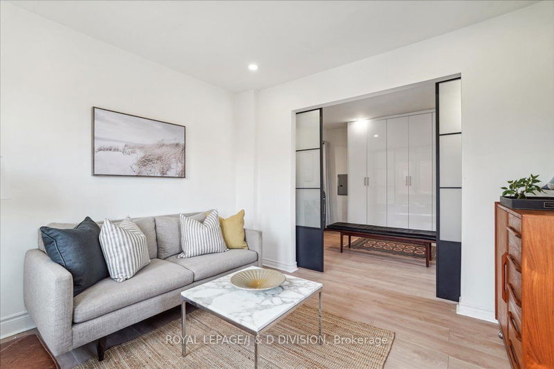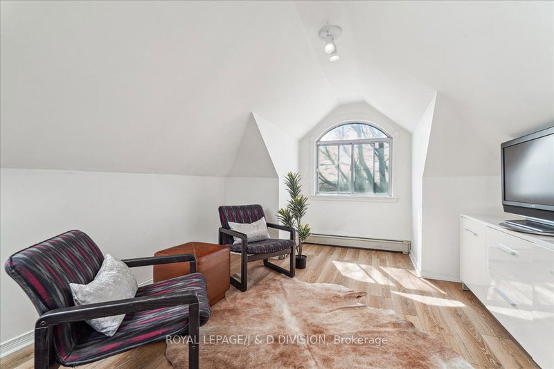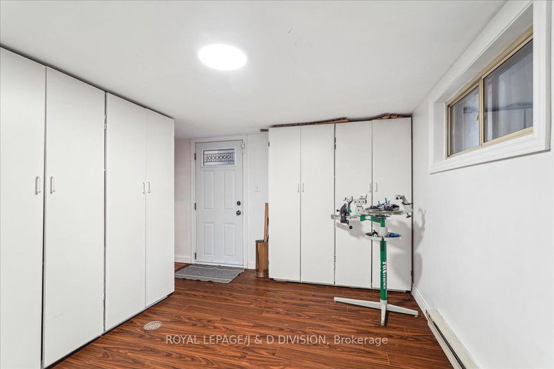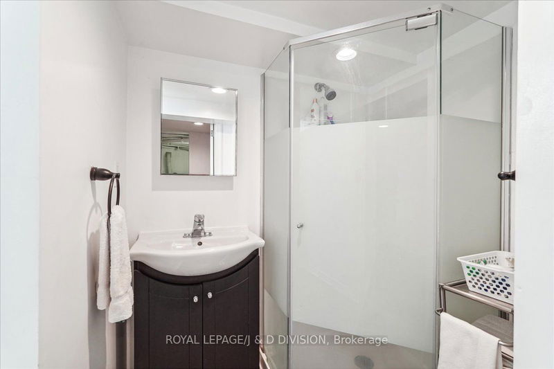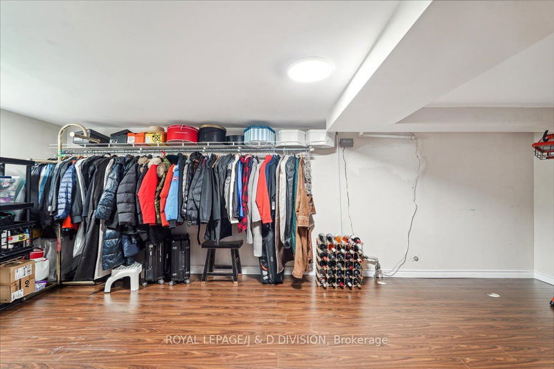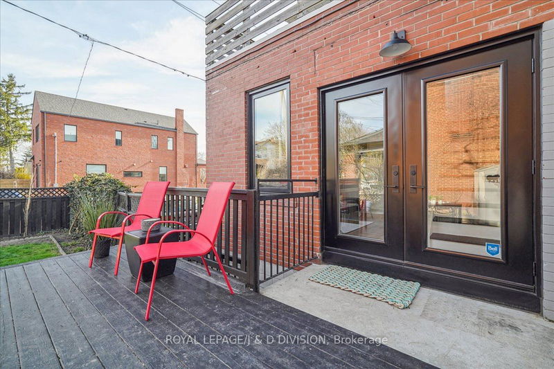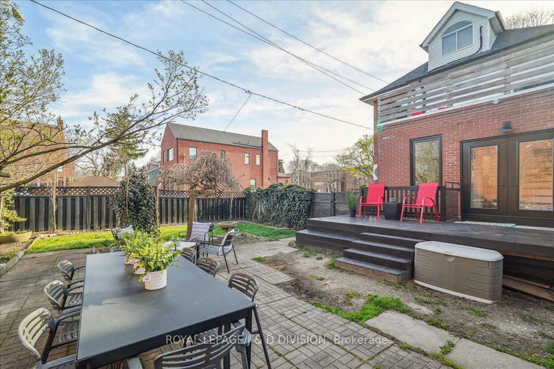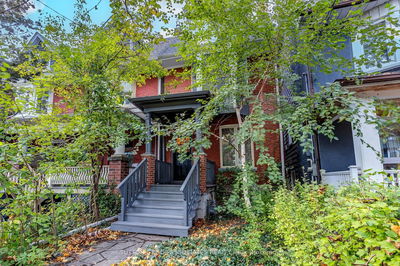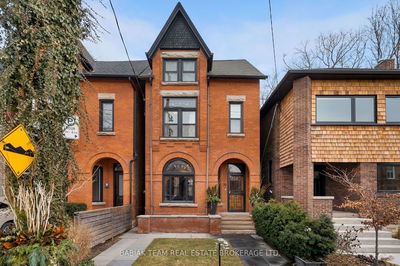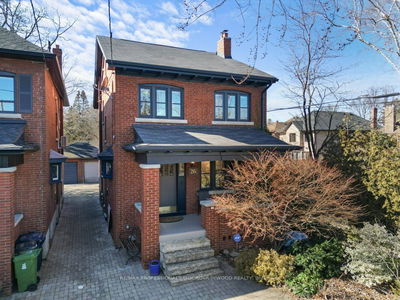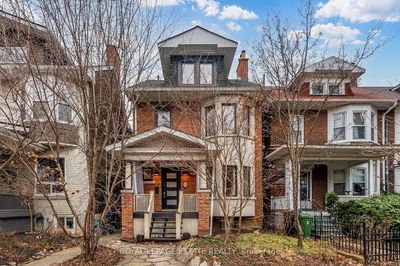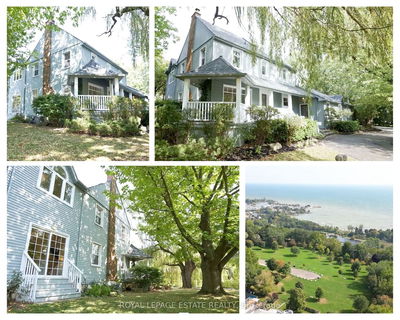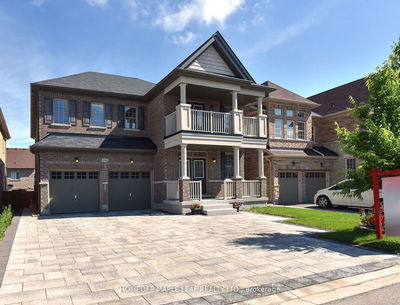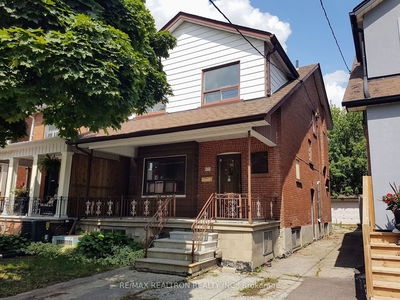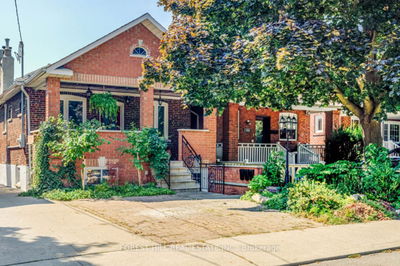Discover the charm of city living in the treasured Humewood-Cedarvale area. This 2 1/2 storey 4 bedroom home is the perfect blend of traditional and contemporary with over 3,000 sq ft including the lower level and boasts a renovated main floor with a powder room. The heart of this centre hall floor plan, uncommon in the area, has generous space where each room flows into the next and fills the home with natural light. There is plenty of space to entertain family and friends in the living room with a wood burning fireplace, play games or listen to music in the sunroom. Cozy up with a book or watch a movie in the family room or walk-out to the yard to enjoy the fresh air. A modern kitchen features top-of-the-line stainless steel appliances, granite counters, wine fridge, island with storage and a breakfast bar perfect for morning coffee or evening entertaining. The backyard oasis is perfect in the summer for barbeques and dining al fresco. Retreat to the upper floors with 4 bedrooms or multi use spaces, your choice. A quaint escape awaits on the second-floor deck to watch the sun rise. A finished basement with a separate entrance provides a versatile space for play or work. This home also features legal front pad parking and a fenced yard. Reside in the top-rated school district while moments away from the vibrant offerings of St. Clair Ave, lush parks and public transit. This isn't just a place to live-its a space to thrive and create lasting memories. Don't miss out on this gem in one of Toronto's most beloved communities.
Property Features
- Date Listed: Thursday, April 18, 2024
- Virtual Tour: View Virtual Tour for 59 Atlas Avenue
- City: Toronto
- Neighborhood: Humewood-Cedarvale
- Major Intersection: St Clair & Christie
- Full Address: 59 Atlas Avenue, Toronto, M6C 3P2, Ontario, Canada
- Living Room: Fireplace, Laminate, Pot Lights
- Kitchen: Renovated, Granite Counter, Stainless Steel Appl
- Family Room: W/O To Deck, Laminate, Pot Lights
- Listing Brokerage: Royal Lepage/J & D Division - Disclaimer: The information contained in this listing has not been verified by Royal Lepage/J & D Division and should be verified by the buyer.




