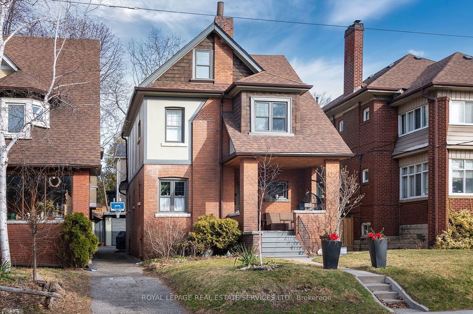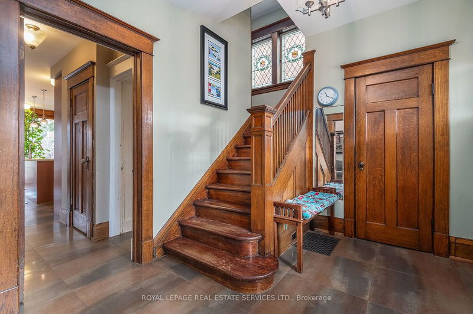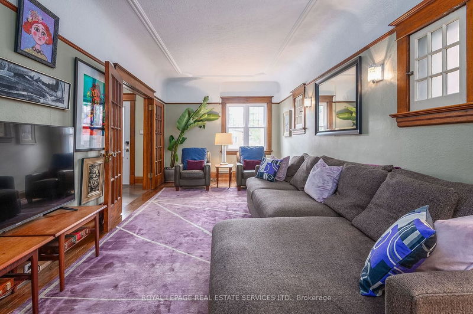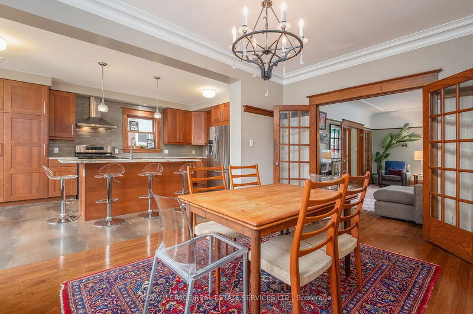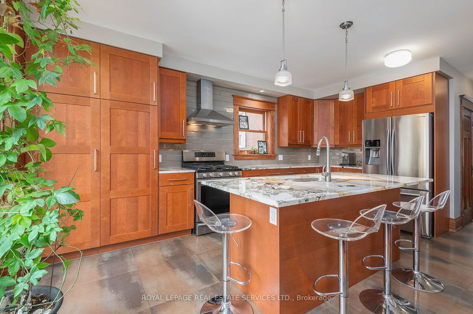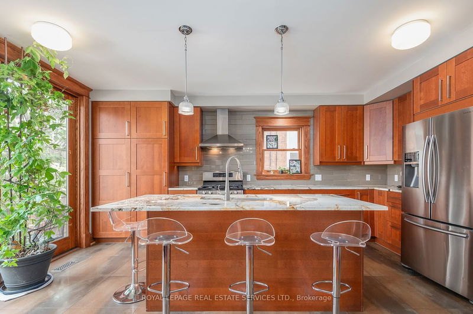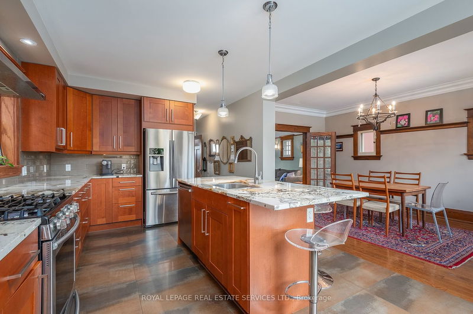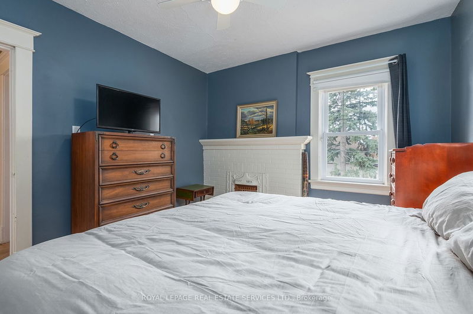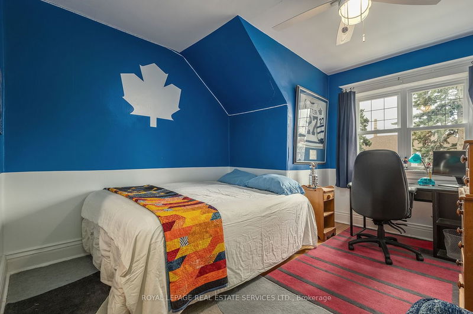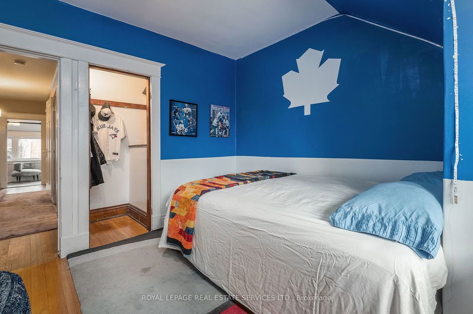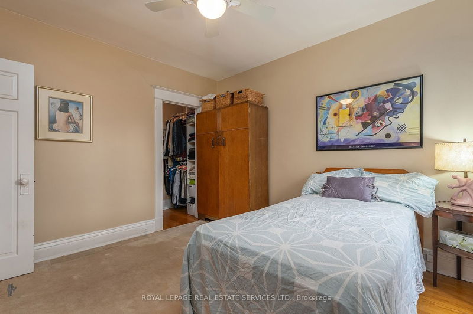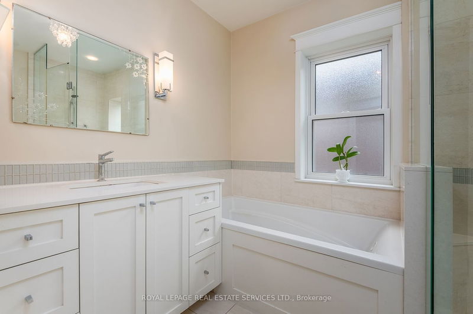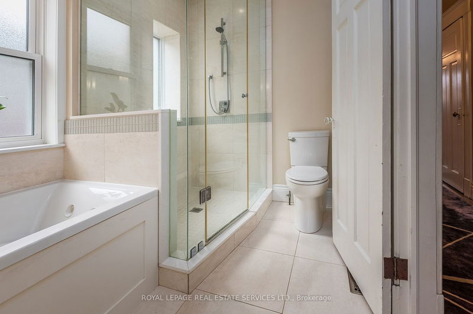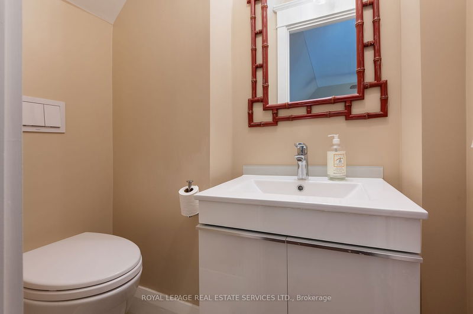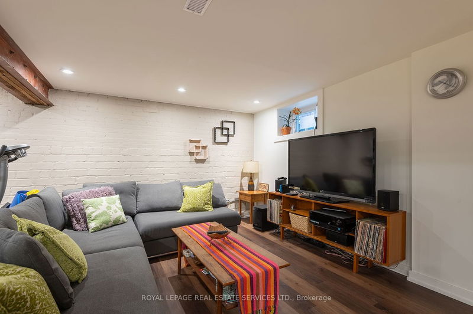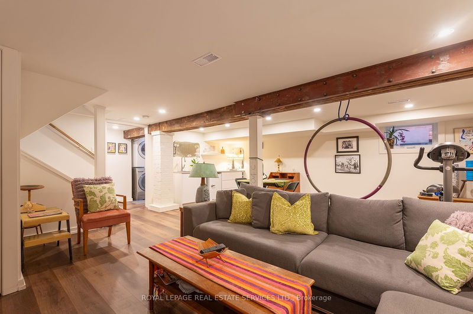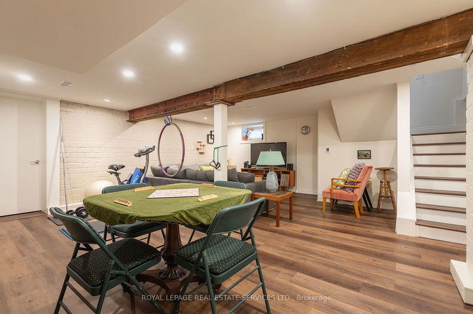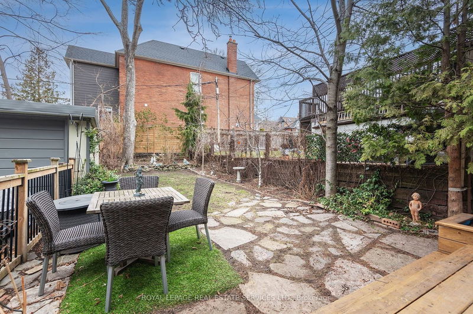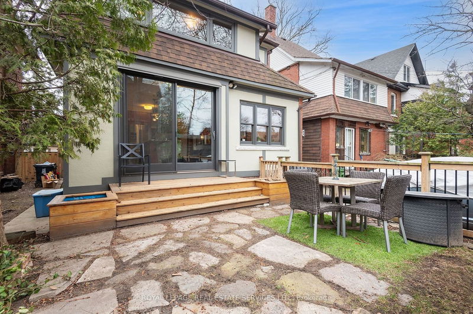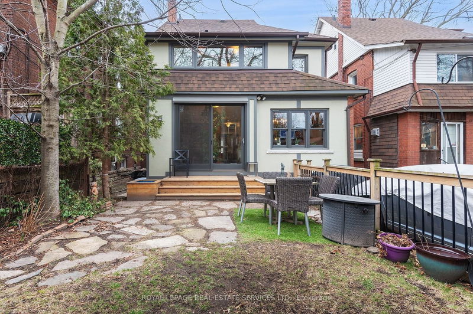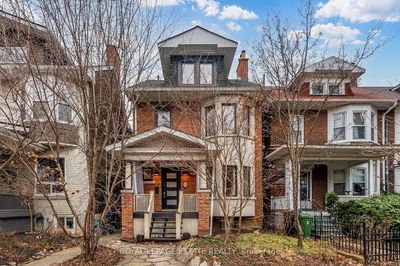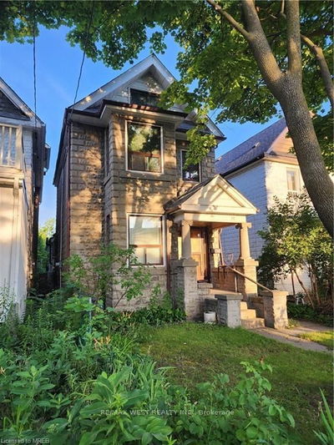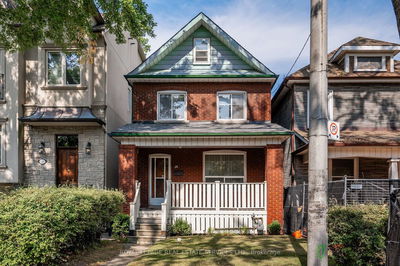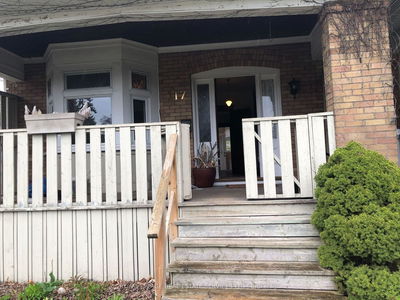Premium Bloor West - High Park Move in ready home on the most desirable street in the Neighbourhood set on a wide 30 X 117 foot lot. Exceptional Blend of Charm and Modern Updates for todays discriminating Buyer. Gracious Cross hall plan foyer. Spacious principal rooms. Renovated Modern Kitchen with Centre Island, Exquisite Quartzite Counter, SS Appliances, Heated Floor, Enlarged Opening to Dining Room and floor to ceiling walkout to the sunfilled backyard. Convenient powder room. 2nd Floor features: 3 spacious Bedrooms serviced by a tasteful, updated family bath. A home office you would love to work in. Third floor primary has a cozy adjacent sitting room, 2 pc ensuite and walk in closet. Lower level Recreation room with infloor heating and a wet bar is perfect for teens, nannys or with the side entrance and nominal work could be an inlaw or tenant suite. Two huge storage rooms. Coveted school districts. Stroll to Vibrant Shops, Restaurants and the Subway. Truly a home to grow into.
Property Features
- Date Listed: Monday, April 01, 2024
- Virtual Tour: View Virtual Tour for 40 Woodside Avenue
- City: Toronto
- Neighborhood: High Park North
- Full Address: 40 Woodside Avenue, Toronto, M6P 1L8, Ontario, Canada
- Living Room: French Doors, Hardwood Floor, Casement Windows
- Kitchen: Renovated, Centre Island, W/O To Yard
- Listing Brokerage: Royal Lepage Real Estate Services Ltd. - Disclaimer: The information contained in this listing has not been verified by Royal Lepage Real Estate Services Ltd. and should be verified by the buyer.

