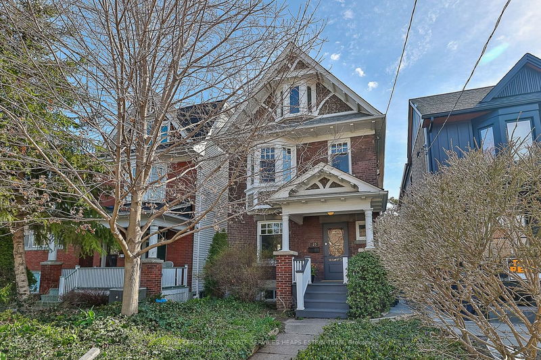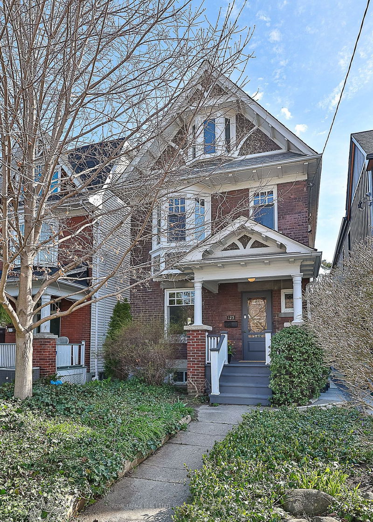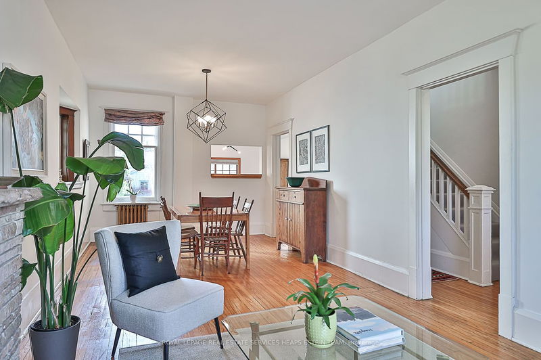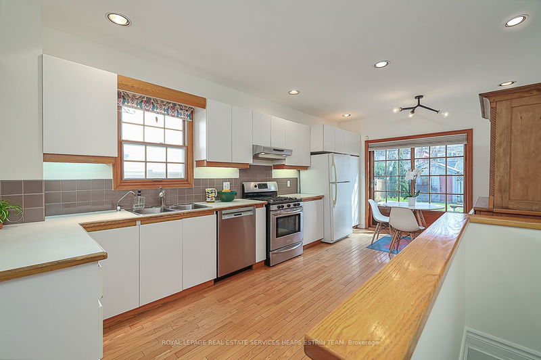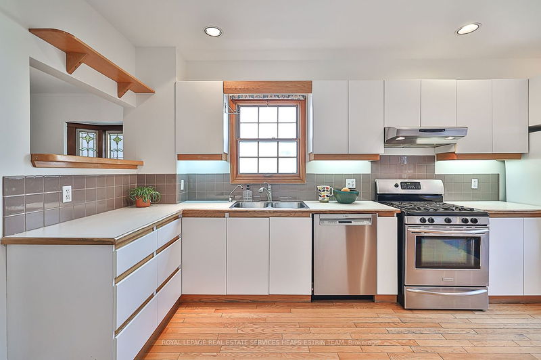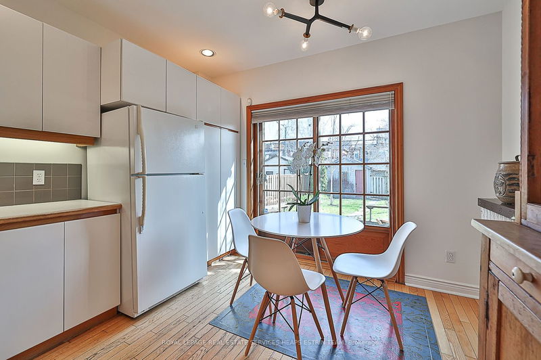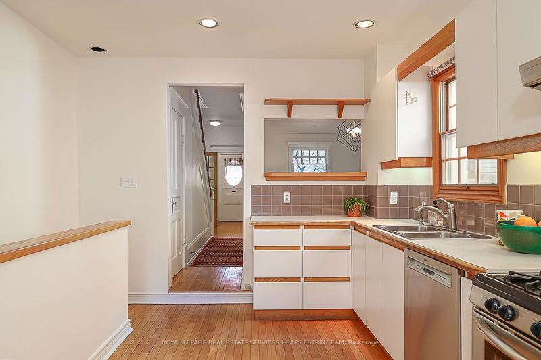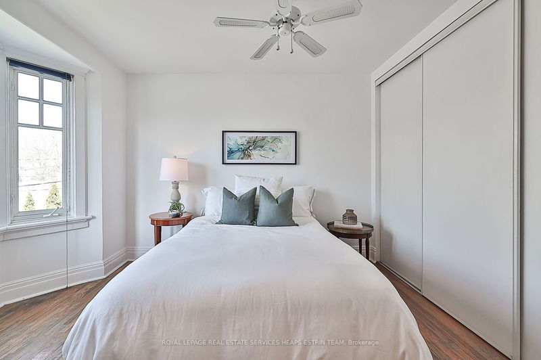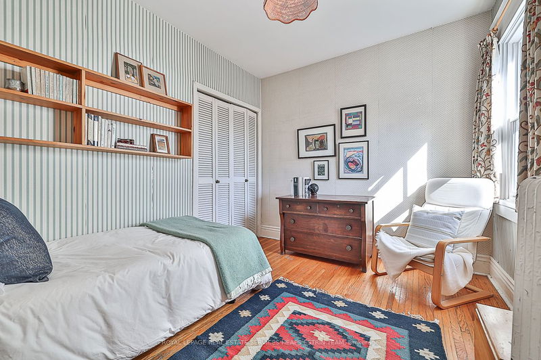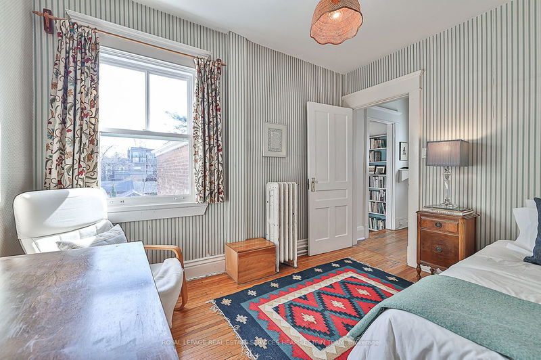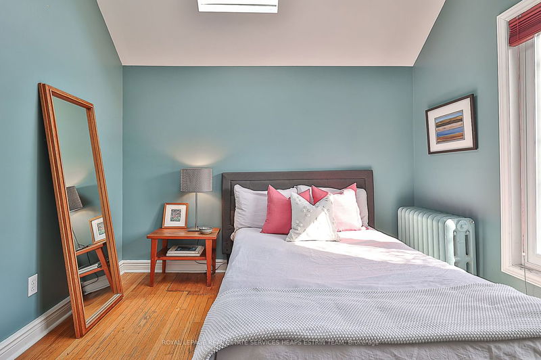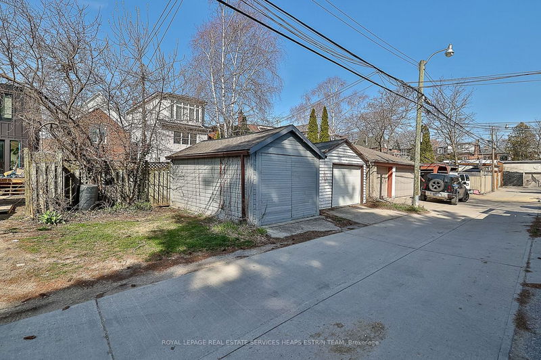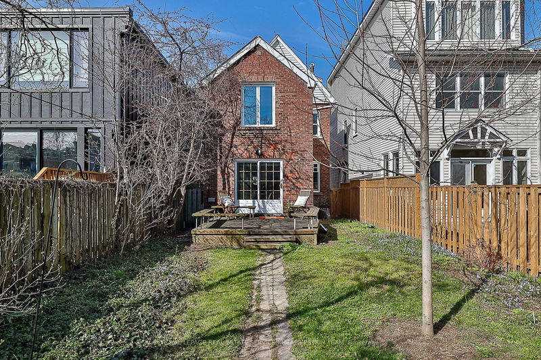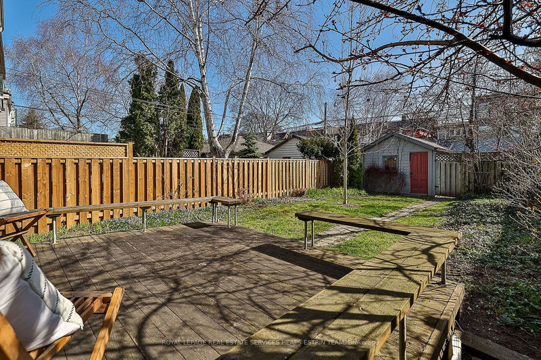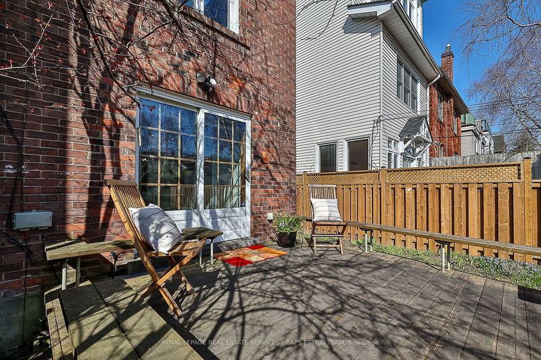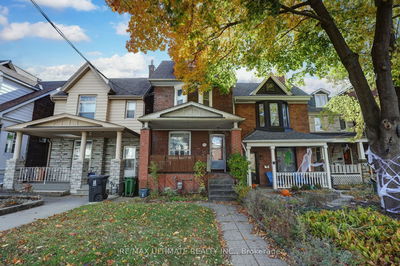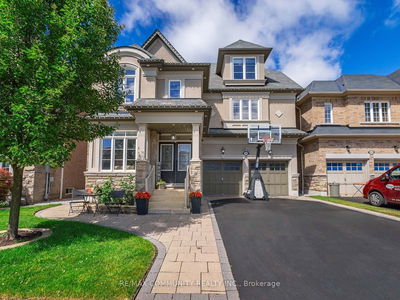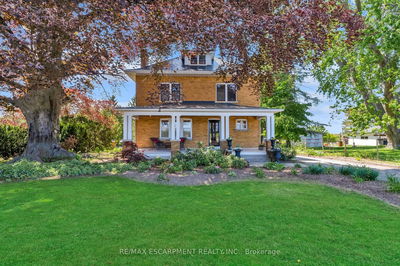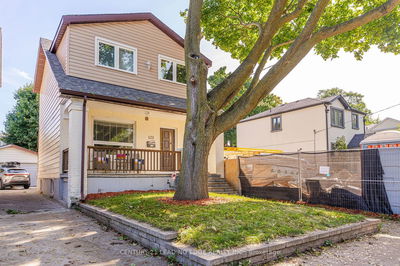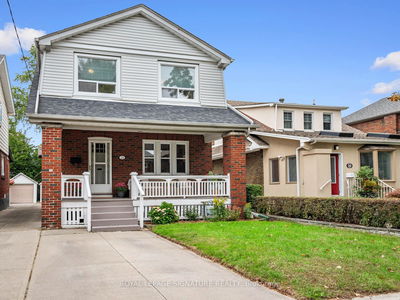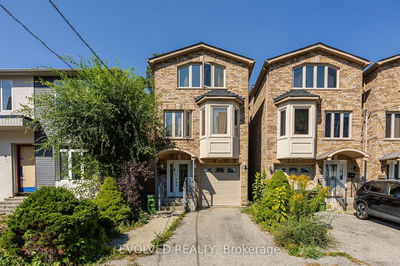Welcome to 125 Chester Avenue, a classic four-bedroom, two-and-a-half storey family home in the heart of Playter Estate. This home has a wonderful warmth from the moment you walk in the front door. The combined living and dining space has high ceilings, a large window overlooking the front garden, hardwood floors, wood-burning fireplace and a original stained glass window. Step into the kitchen, complete with plenty of cabinetry, and room for a breakfast table. The kitchen opens directly to the deck and large backyard through the sliding door. There is also a perfect-sized powder room on the main floor. Climb the stairs to the second floor where you will find a light-filled primary bedroom with two-piece ensuite and wall-to-wall closet. There are two additional bedrooms on the second floor with a shared 4 pc. washroom. The light-filled third floor has a fourth bedroom and large space for a family room. This property has a detached garage and laneway parking(parking for 2 cars).This property is in the district for Jackman Avenue Junior P.S, Earl Grey Senior P.S and Riverdale Collegiate and in close proximity to some of the most sought-after private schools. It is steps away from the Chester subway stop, shops/restaurants on the Danforth and in close prox to the DVP and downtown.
Property Features
- Date Listed: Monday, April 15, 2024
- City: Toronto
- Neighborhood: Playter Estates-Danforth
- Major Intersection: Danforth And Broadview
- Living Room: Hardwood Floor, Window, Fireplace
- Kitchen: Window, W/O To Deck, O/Looks Garden
- Family Room: Skylight, Broadloom, Window
- Listing Brokerage: Royal Lepage Real Estate Services Heaps Estrin Team - Disclaimer: The information contained in this listing has not been verified by Royal Lepage Real Estate Services Heaps Estrin Team and should be verified by the buyer.

