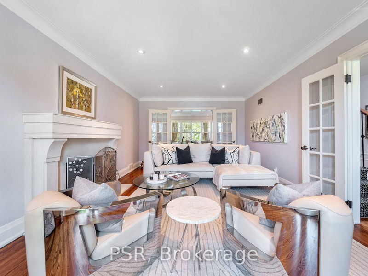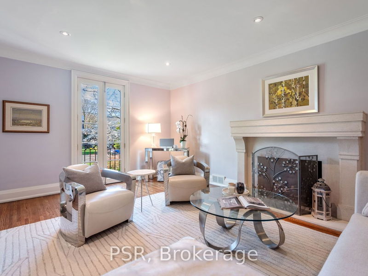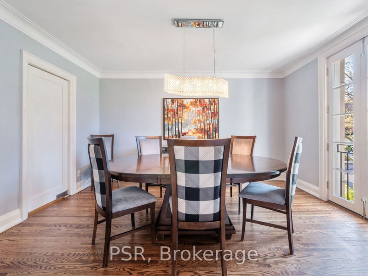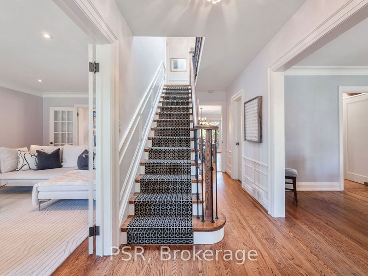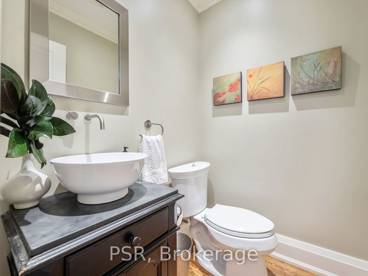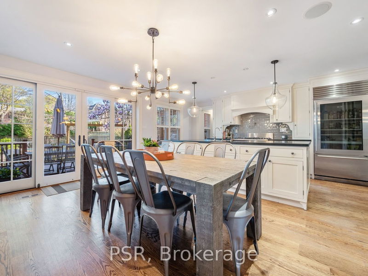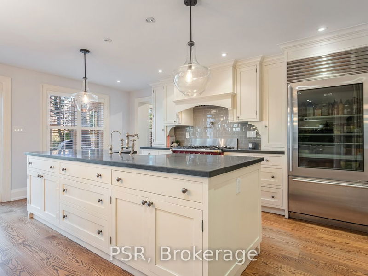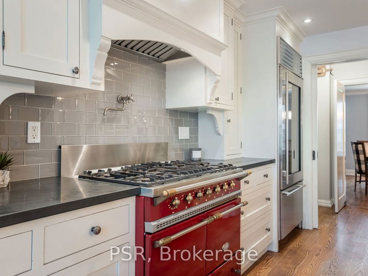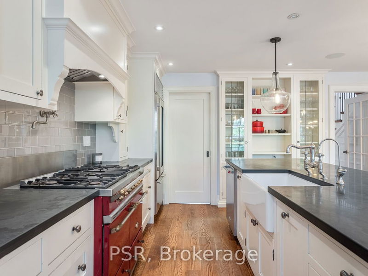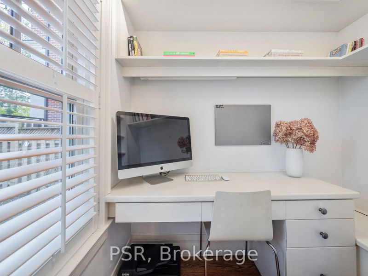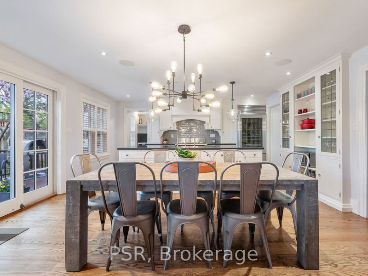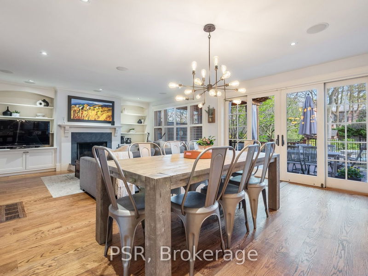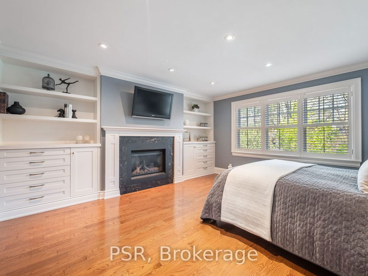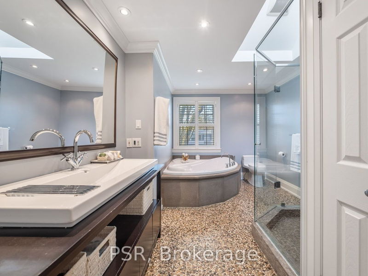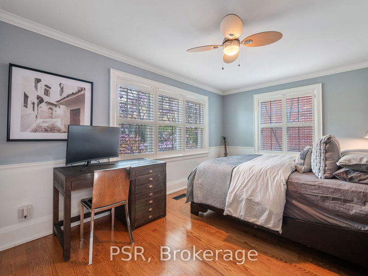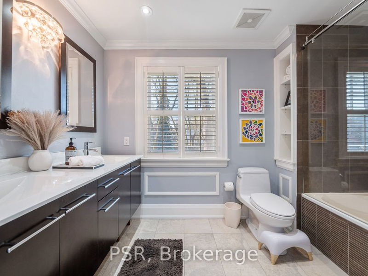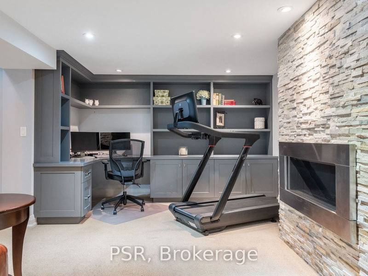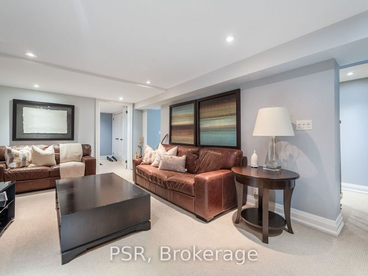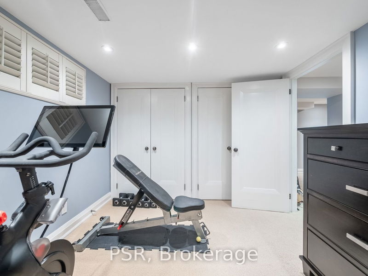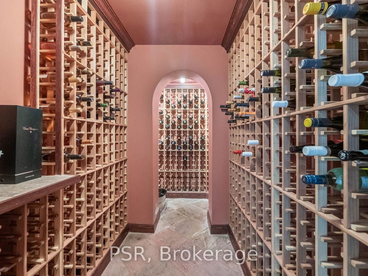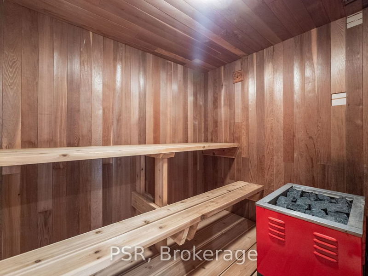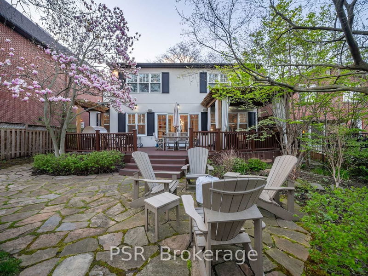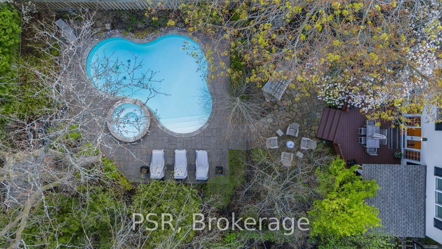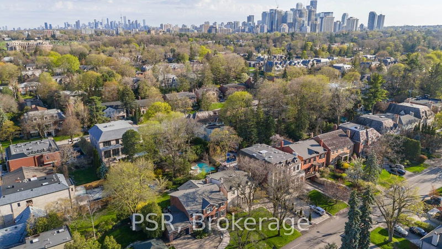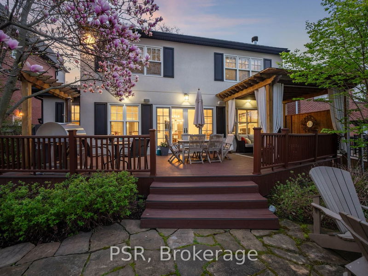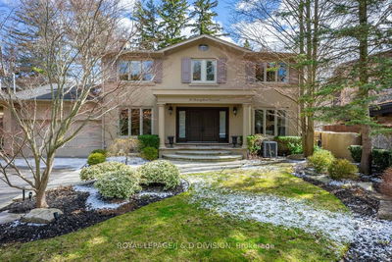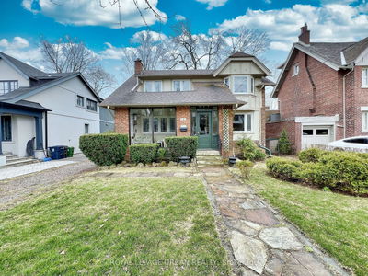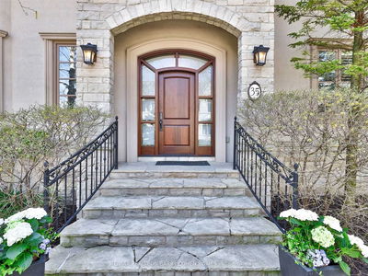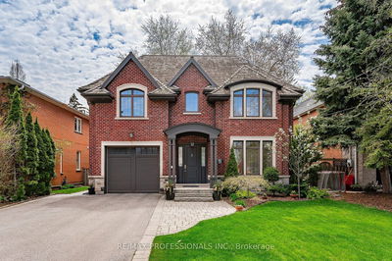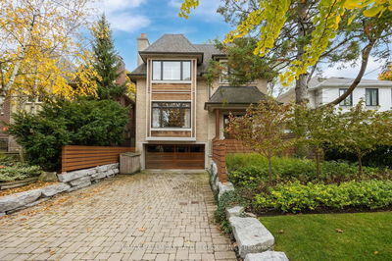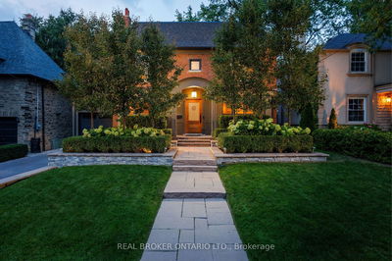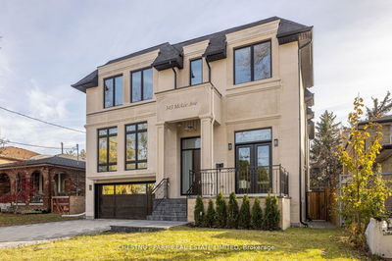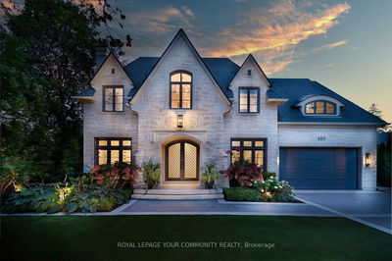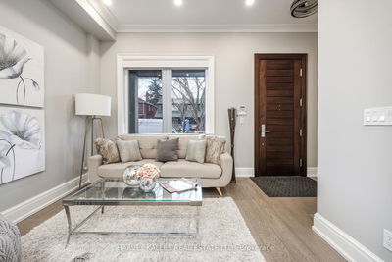Welcome To 281 Dawlish Ave, A Stunning Lawrence Park Home On An Extra Deep 50 x 173 Lot. This 4+1-Bedroom, 4-Bathroom Residence Exudes Elegance And Sophistication. The Custom-Designed Kitchen Features La Canache And Sub Zero Appliances, Spacious. Adjacent ToThe Kitchen, A Bonus Office Space Adds Convenience, While The Open-Concept Cozy Family Room, Complete With A Wood Fireplace, Invites Relaxation And Connection. Upstairs, 4 Generous Bedrooms Include A Primary Suite Boasting A Gas Fireplace And A Spa-Like Ensuite With Heated Floors. Outside, A Custom Saltwater Pool And Hot Tub Surrounded By Manicured Landscaping Set The Stage For Summer Entertaining. The Finished Basement Offers A Home Office, Rec Room, Gas Fireplace, Guest Bedroom, A 3-Piece Bathroom With A Sauna And Wine Cellar, Epitomizing Luxury And Comfort. Conveniently Located Near Transit, Parks, Top-Rated Schools, This Home Offers Urban Convenience With A Tranquil Retreat. Welcome Home To 281 Dawlish Ave.
Property Features
- Date Listed: Thursday, May 02, 2024
- Virtual Tour: View Virtual Tour for 281 Dawlish Avenue
- City: Toronto
- Neighborhood: Bridle Path-Sunnybrook-York Mills
- Major Intersection: Bayview Ave & Dawlish Ave
- Full Address: 281 Dawlish Avenue, Toronto, M4N 1J4, Ontario, Canada
- Living Room: Fireplace, Broadloom, French Doors
- Kitchen: Renovated, Combined W/Family, W/O To Yard
- Family Room: Renovated, W/O To Patio, Fireplace
- Listing Brokerage: Psr - Disclaimer: The information contained in this listing has not been verified by Psr and should be verified by the buyer.



