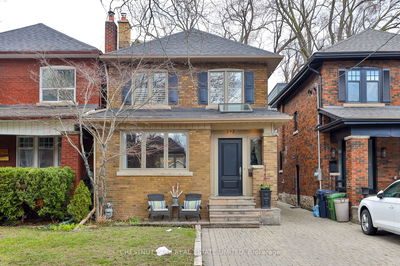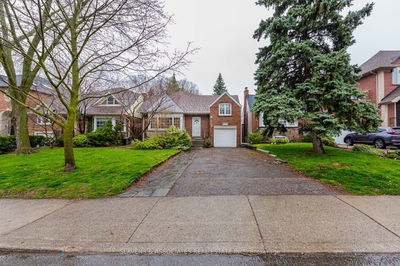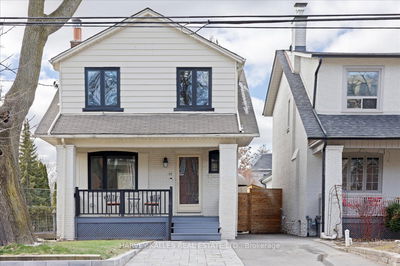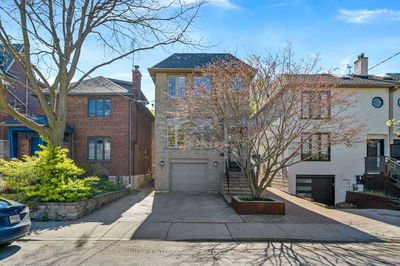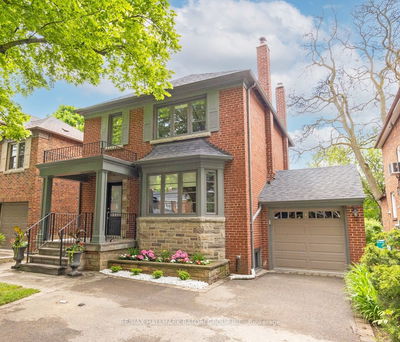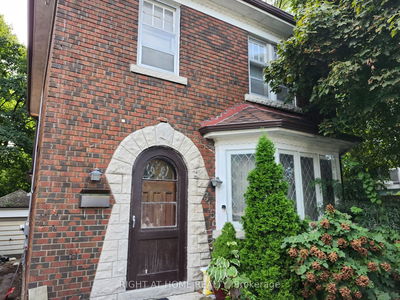Welcome to your elegant & charming dream home at the sought-after Yonge Eglintong! Fully renovated, open concept & full of character! $$$ upgrades! Polish glass staircase, clean white kitchen with stainless steel appliances, stunning beamed ceiling with skylight in large family room, ONE YEAR NEW roof, designer featured back garden plus waterproofed finished basement with separate entrance! Deep lot with widened driveway, legal front pad & garage, located in the desirable allenby school district! Minutes of walk to yonge/eglinton!
Property Features
- Date Listed: Monday, May 06, 2024
- City: Toronto
- Neighborhood: Yonge-Eglinton
- Major Intersection: Avenue Rd/Eglinton Ave
- Living Room: Hardwood Floor, Open Concept, Pot Lights
- Kitchen: Hardwood Floor, Stainless Steel Appl, Pot Lights
- Family Room: Fireplace, Skylight, W/O To Garden
- Listing Brokerage: Aimhome Realty Inc. - Disclaimer: The information contained in this listing has not been verified by Aimhome Realty Inc. and should be verified by the buyer.


