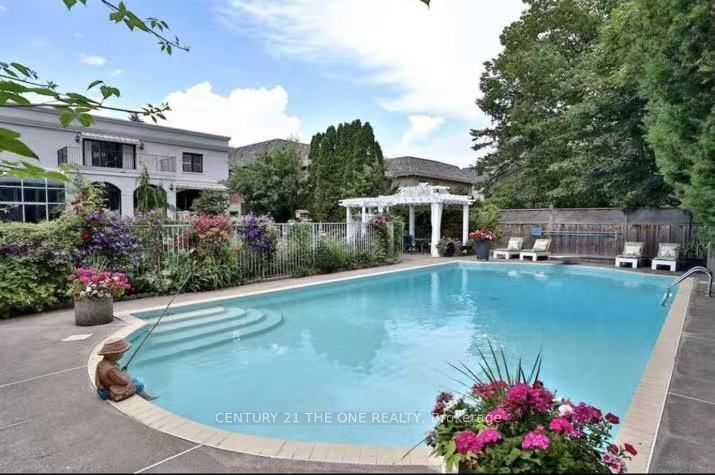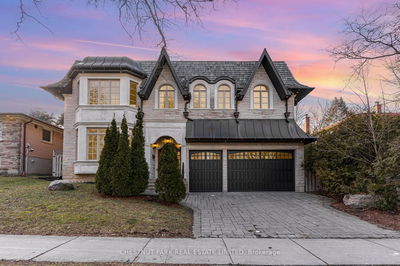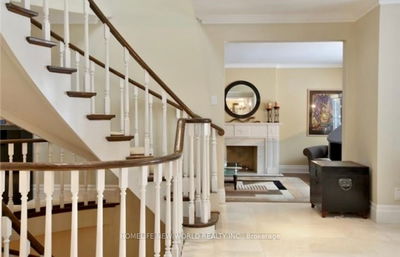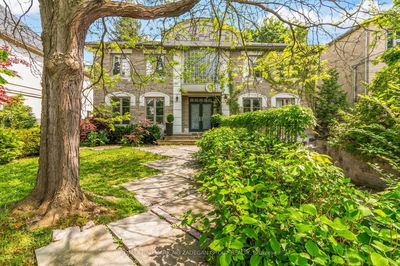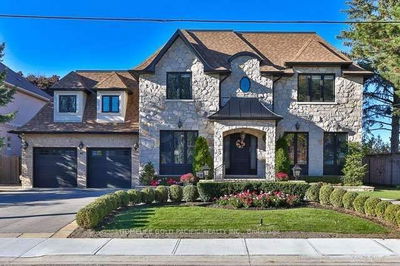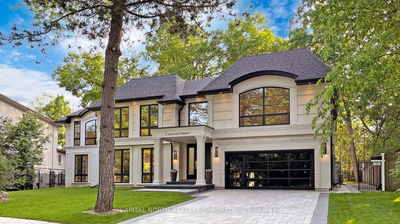Stately custom residence nestled on most sought after enclave. Southern exp. Hovan built w/block plaster ext. Fin. Dramatic curb appeal. Breathtaking & sun filled grand two storey foyer. 5,080 sqft + 2,395 ll or 7,475' liv. Area. Soaring ceilis. Abundance of light. Stunning coved cath. Foyer ceil. Paneled lib. Downsview kitch. W/ w/o to terr. & ext. Fp, sprawling mbr retreat boasts balc, sit. Area, multi. Closets, 6pc marble ens. Hdwd flrs. Gardeners lush retreat!
Property Features
- Date Listed: Monday, May 13, 2024
- City: Toronto
- Neighborhood: St. Andrew-Windfields
- Major Intersection: York Mills & Bayview
- Living Room: Sunken Room, W/O To Terrace, Crown Moulding
- Kitchen: Centre Island, Eat-In Kitchen, Granite Counter
- Family Room: Fireplace, W/O To Sunroom, B/I Shelves
- Listing Brokerage: Century 21 The One Realty - Disclaimer: The information contained in this listing has not been verified by Century 21 The One Realty and should be verified by the buyer.




