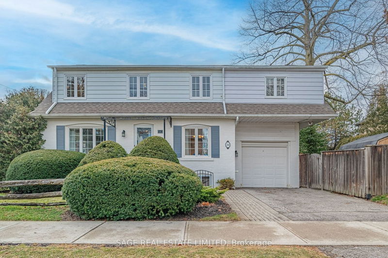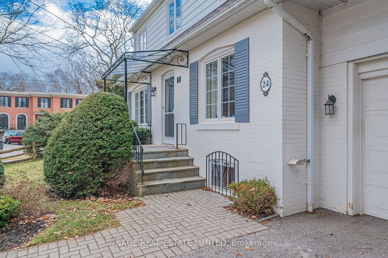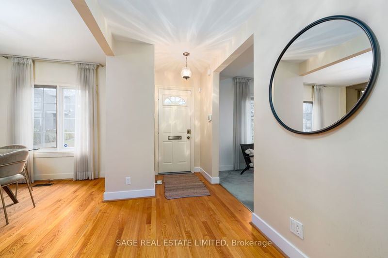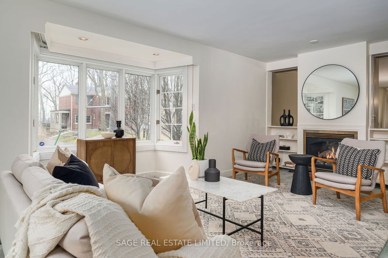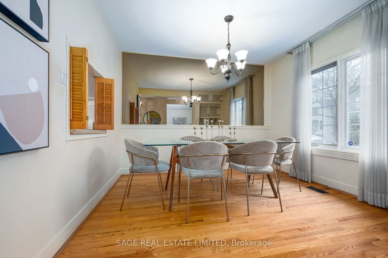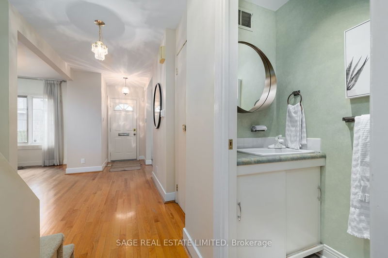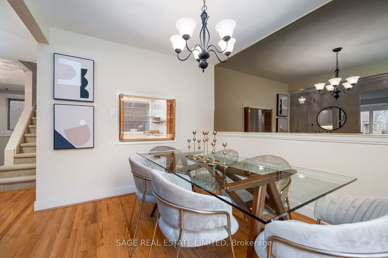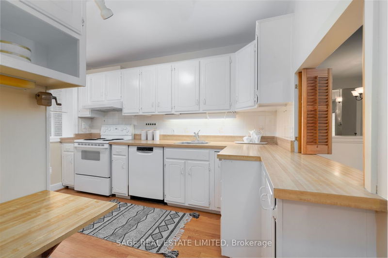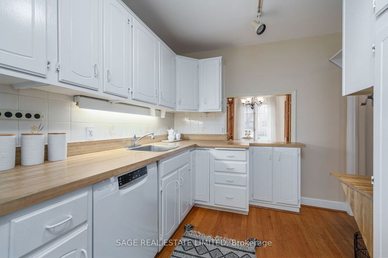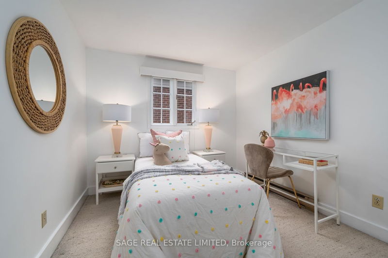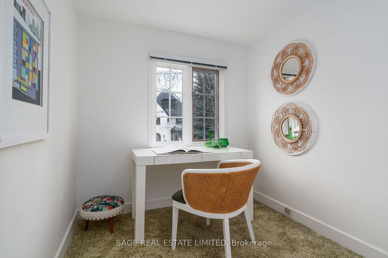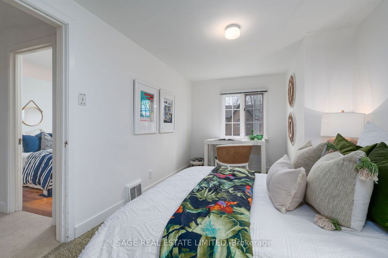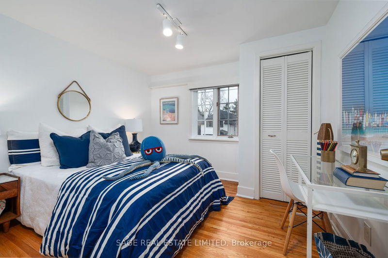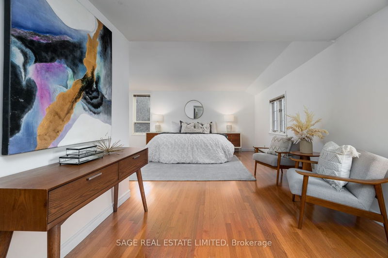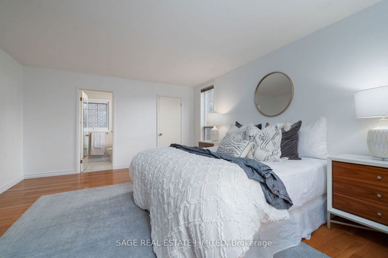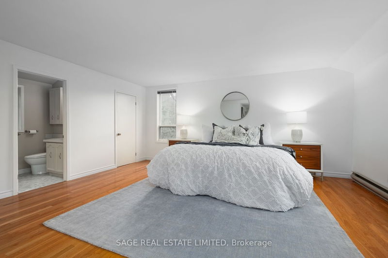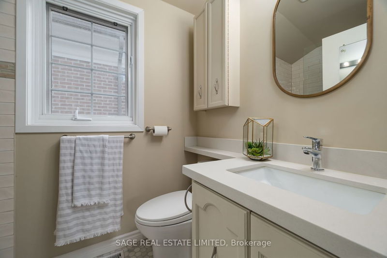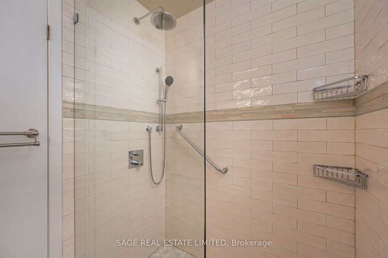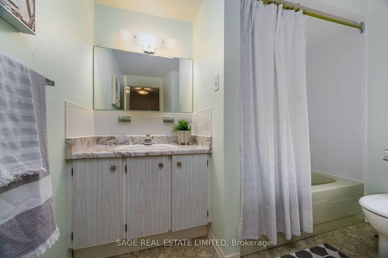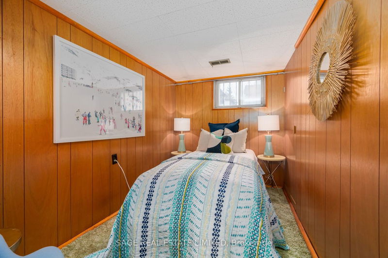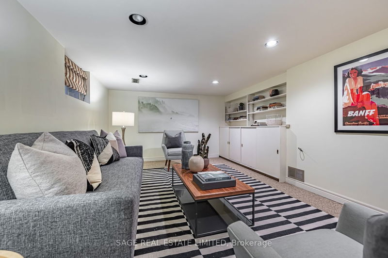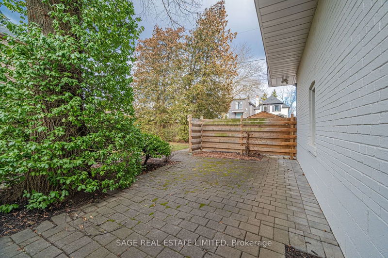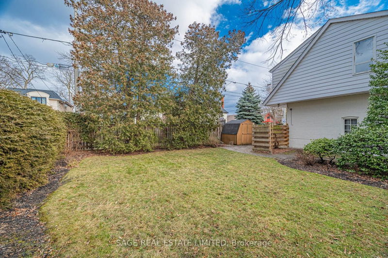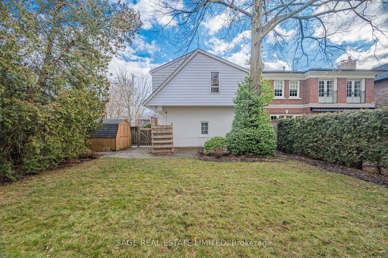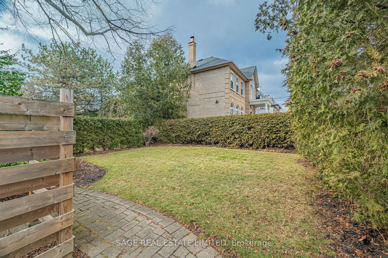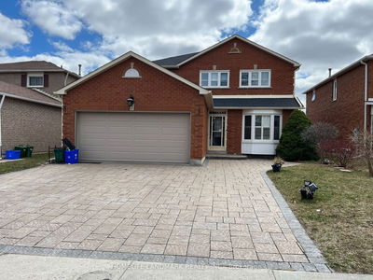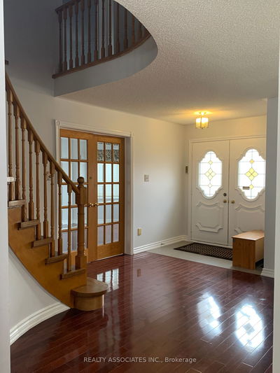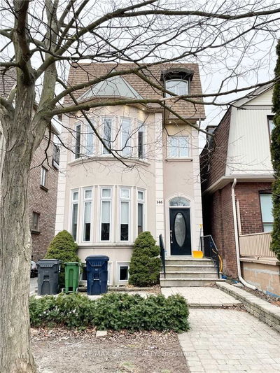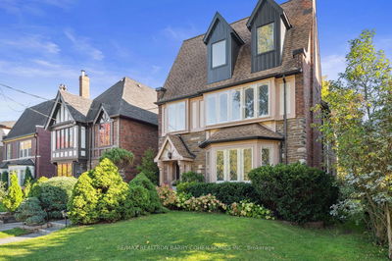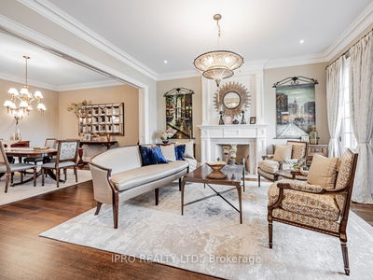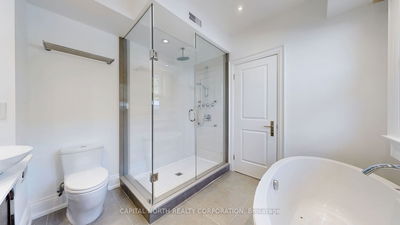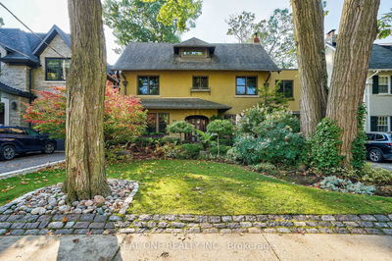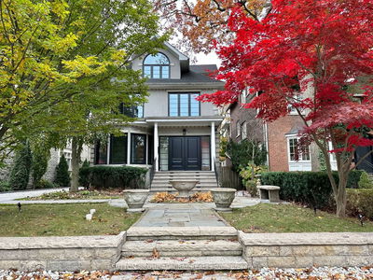24 Douglas Crescent, a meticulously maintained residence in the well-situated Governor's Bridge neighbourhood. A spacious main level offers a sun-filled living room with a gas fireplace and a kitchen and dining area. Imagine evenings spent entertaining in your private back garden. The main level also boasts a convenient powder room and a spacious attached garage. The oversized primary bedroom features a beautiful ensuite bathroom, Sitting Area & A walk-in closet complete with a skylight. The second level hosts 3 additional well-proportioned bedrooms and a spacious family bathroom. The lower level offers a generous recreation room along with an additional bedroom or office, providing versatility to suit your lifestyle needs.
Property Features
- Date Listed: Wednesday, May 22, 2024
- City: Toronto
- Neighborhood: Rosedale-Moore Park
- Major Intersection: Bayview Ave And Moore Ave
- Full Address: 24 Douglas Crescent, Toronto, M4W 2E7, Ontario, Canada
- Living Room: Bay Window, Fireplace, B/I Bookcase
- Kitchen: Window, O/Looks Dining, Hardwood Floor
- Listing Brokerage: Sage Real Estate Limited - Disclaimer: The information contained in this listing has not been verified by Sage Real Estate Limited and should be verified by the buyer.

