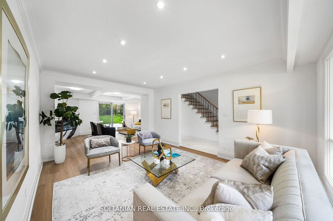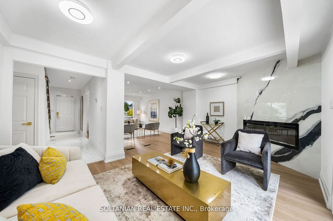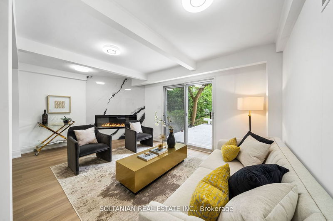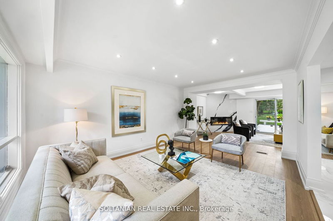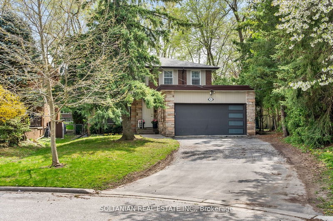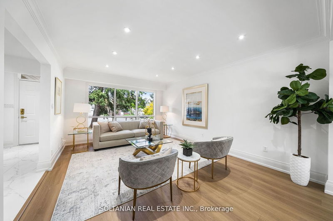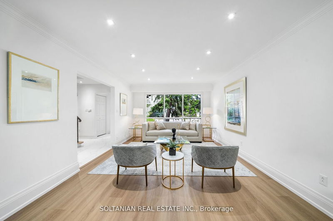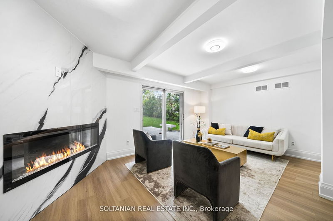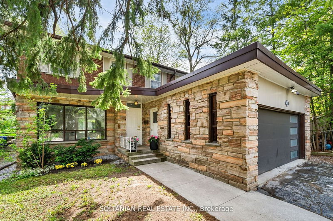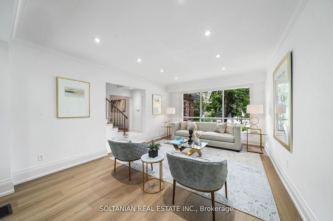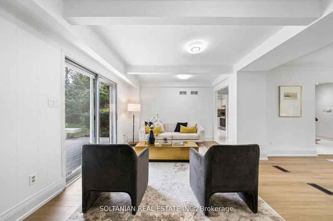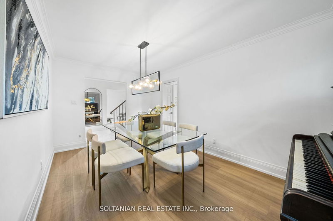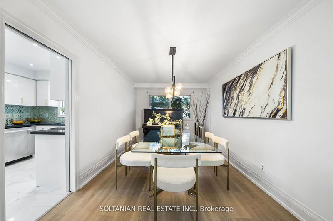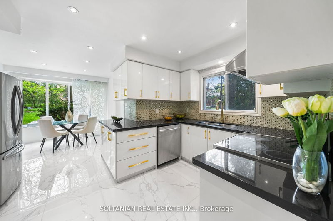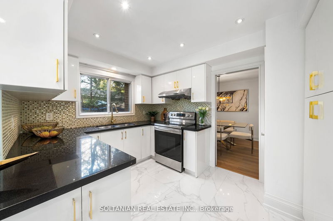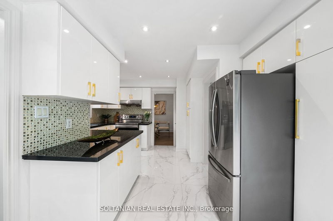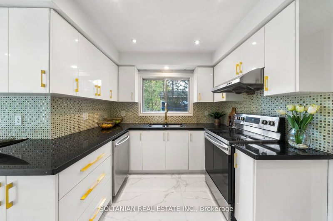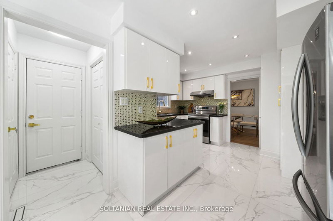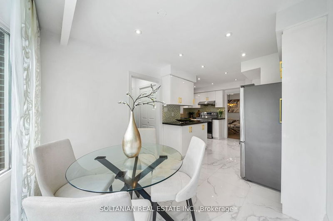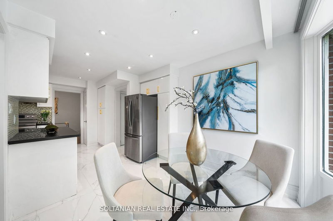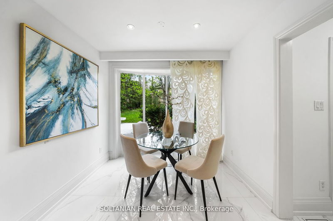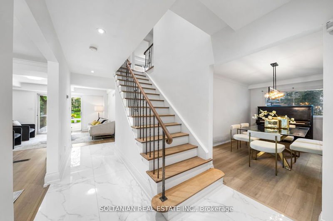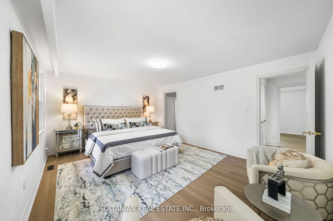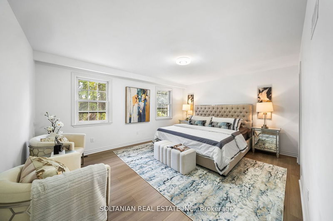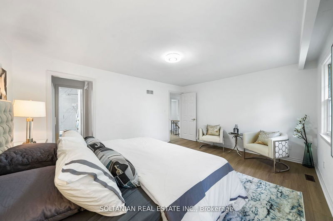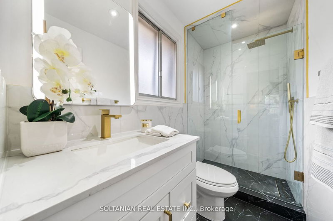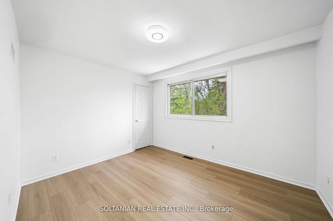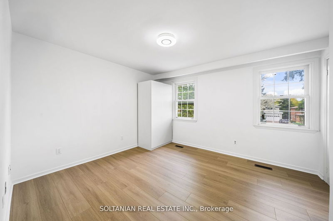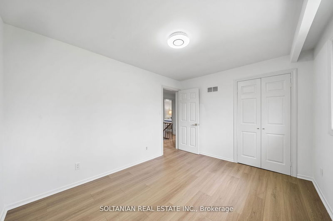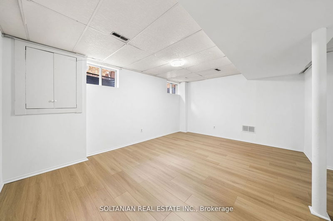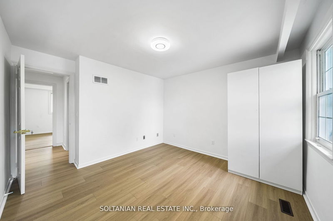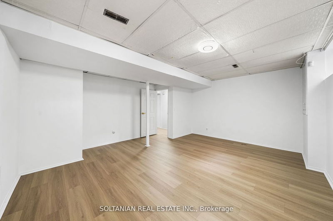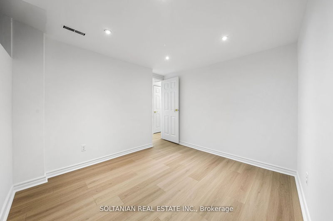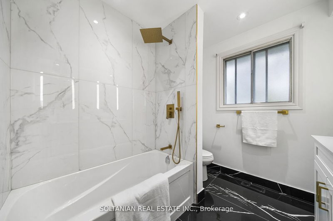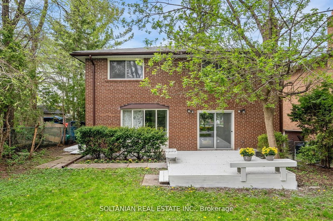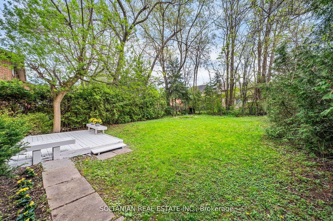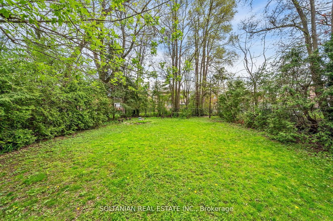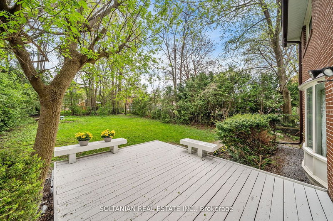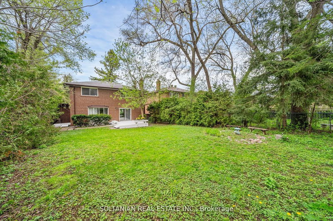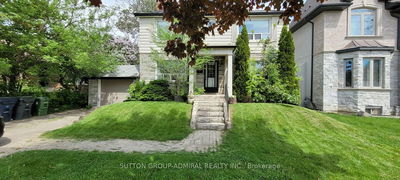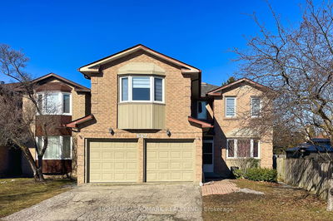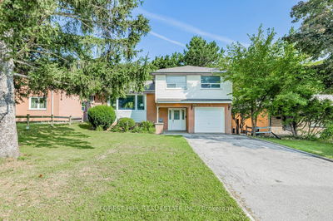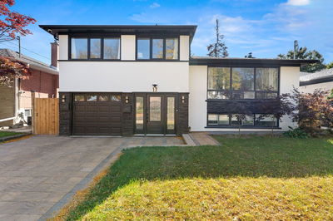Gorgeous luxury 2-story home with 4+3 bedrooms on a large lot, nestled in a quiet and private cul-de-sac amoung multi millon dollor brand new homes. This stunning home showcases 5000 sqft of luxury living with exceptional renovations. The elegant new tile foyer leads to a chefs dream kitchen with top-of-the-line appliances, sleek cabinetry, and gorgeous granite countertops. The kitchen opens to a breakfast area with a serene backyard view and side entrance. A standout feature is the striking new Panda book-matched wall in the family room, complemented by a brand-new fireplace and walkout to the expansive backyard. All three newly renovated bathrooms boast exquisite finishes, modern fixtures, and a spa-like atmosphere, featuring luxurious showers, stylish vanities, and pristine tiling. New lighting fixtures illuminate every space, and the entire interior has been freshly painted. New: doors, designer handles, entrance door with key pad lock, flooring throughout. The open-concept design maximizes space and natural light, with seamless transitions between living areas. The living area features large windows and pot lights. The spacious primary bedroom includes a new three-piece ensuite and a walk-in closet with built-in organizers. Perfect for families with tons of storage area and closets. The private backyard offers a large deck, perfect for outdoor living, gardening, recreation, and hosting gatherings. The desirable location provides easy access to amenities like shopping, transit, Integral high school, Alpha High school + MORE! and ensures a perfect blend of tranquility and convenience. This stunning property offers the perfect balance of serenity and convenience, blending modern sophistication with comfortable living.
Property Features
- Date Listed: Friday, May 24, 2024
- Virtual Tour: View Virtual Tour for 31 Glenelia Avenue
- City: Toronto
- Neighborhood: Newtonbrook East
- Major Intersection: Bayview/Northwood
- Full Address: 31 Glenelia Avenue, Toronto, M2M 2K6, Ontario, Canada
- Living Room: Hardwood Floor, Large Window, Pot Lights
- Family Room: Hardwood Floor, Fireplace, W/O To Deck
- Kitchen: Tile Floor, Pot Lights, Walk-Out
- Listing Brokerage: Soltanian Real Estate Inc. - Disclaimer: The information contained in this listing has not been verified by Soltanian Real Estate Inc. and should be verified by the buyer.

