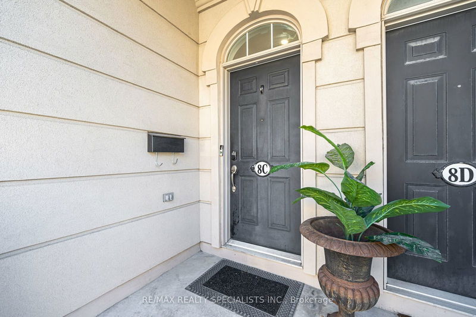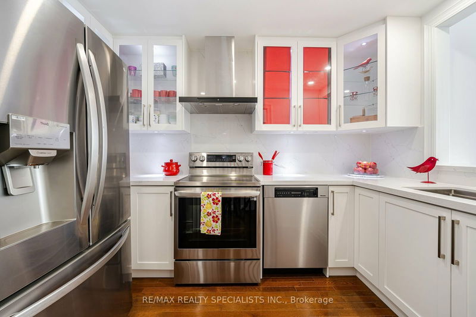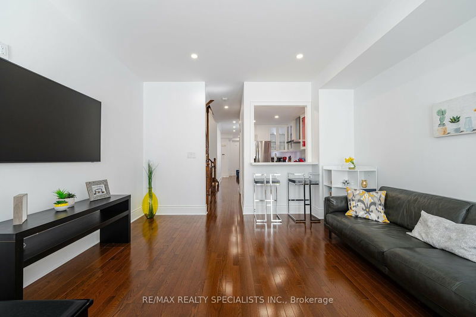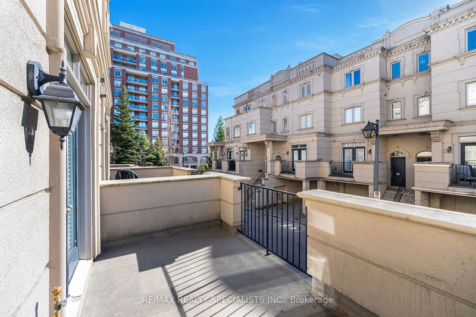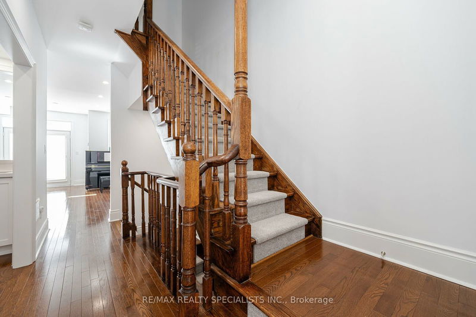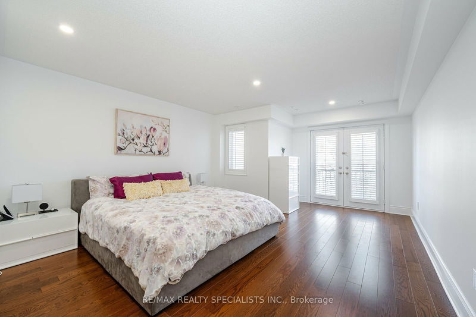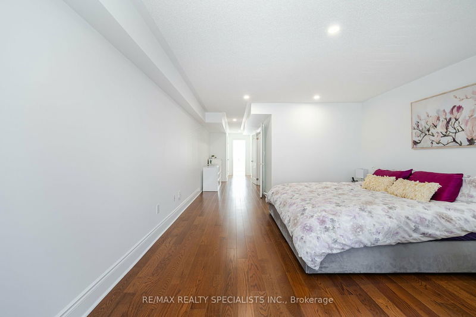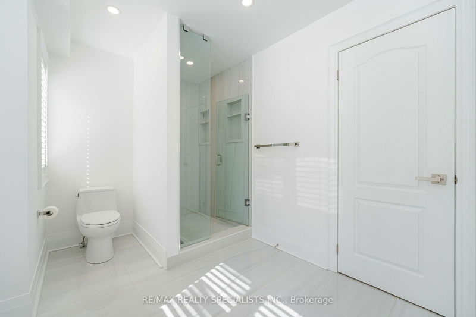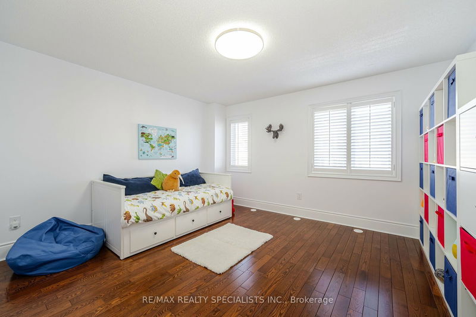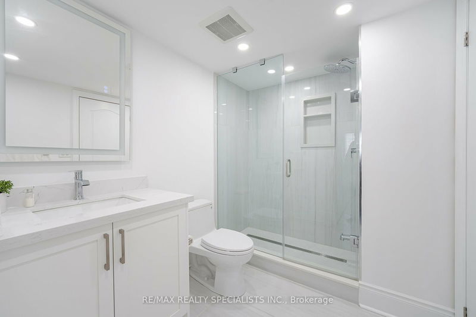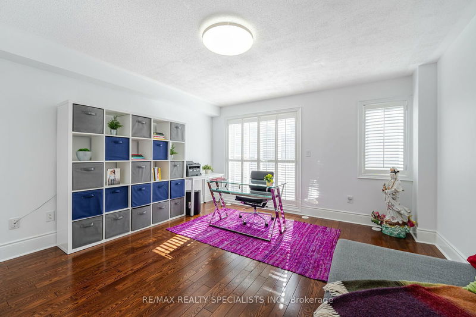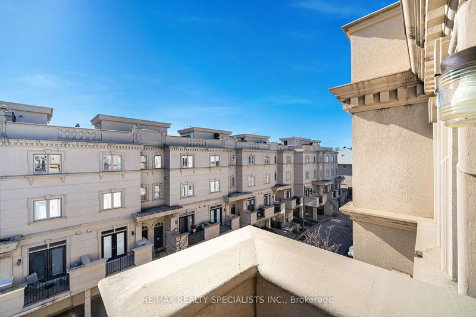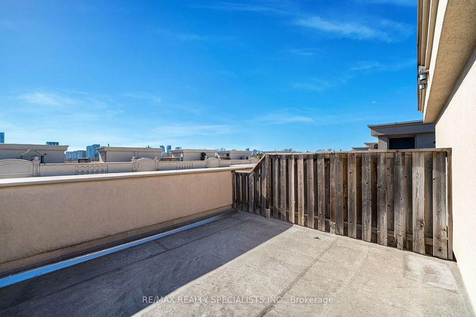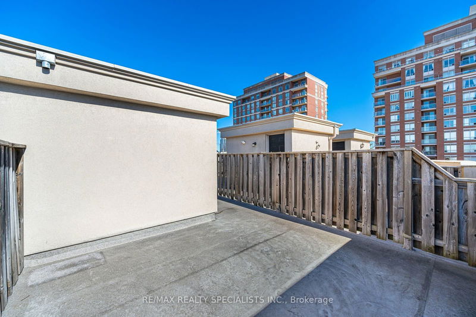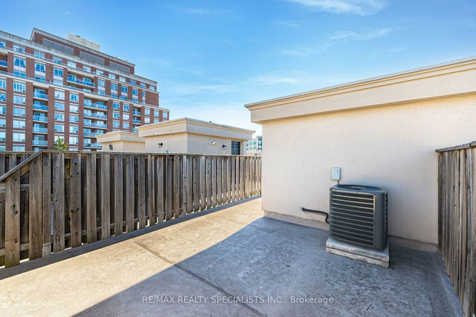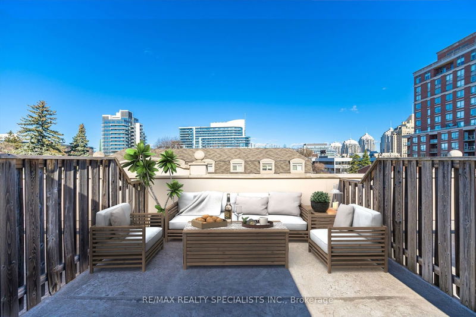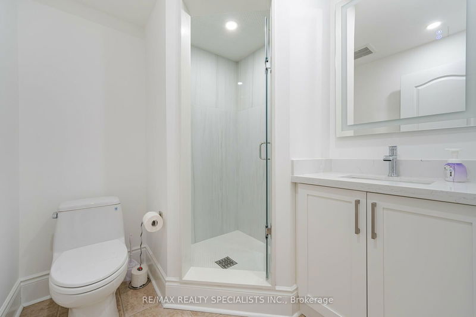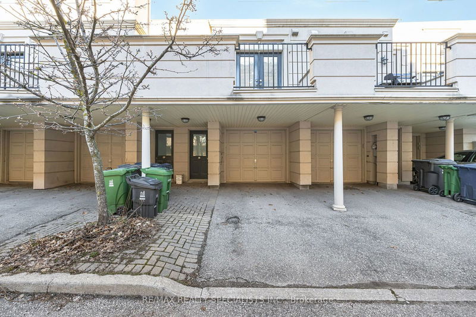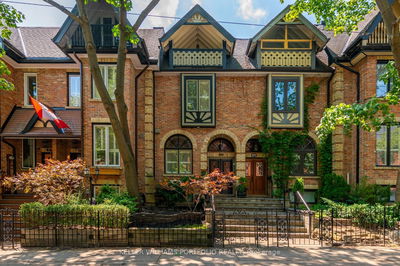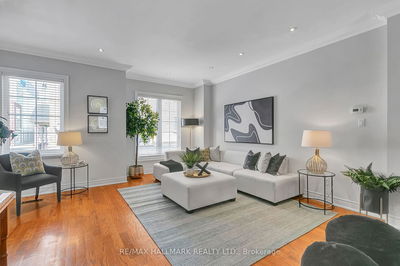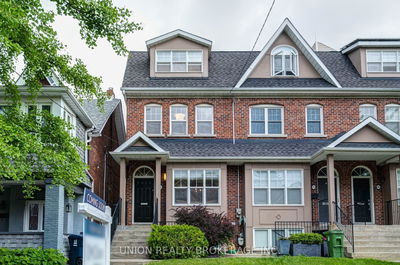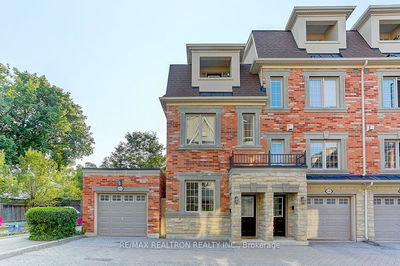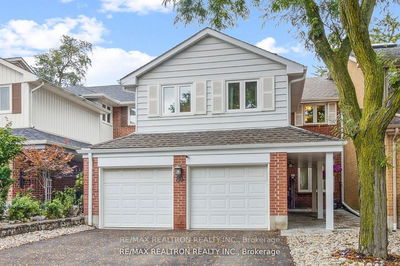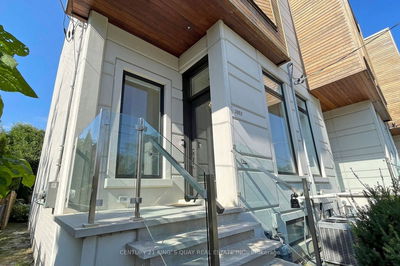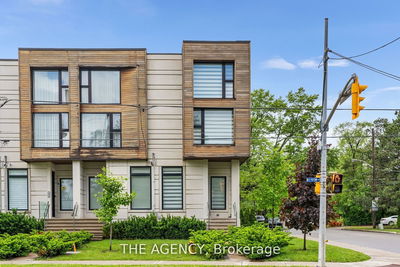Stunning Freehold Townhouse in Willowdale East! Exceptional Design Offering 2267 Square Feet of Living Space. Gorgeous Hardwood Floors Throughout! Main Floor Features 9-Foot Ceilings, stunning kitchen with quartz counters, pot lights, convenient powder room and living room with walk-out to balcony. Generous Master Bedroom with 5-Piece spa like Ensuite, Sitting Area, Walk-In Closet and Juliette balcony. 2 additional Spacious Bedrooms with Ample Closet Space. Enjoy the massive roof top terrace with clear views! Extra long garage for storage, car or possibly 2 small cars (*to be verified) and additional covered driveway parking. Basement with laundry room, space for a guest or storage and 3 pc bathroom. Just 2 Minutes from Highway 401 with Convenient Access to the Subway. Highly Regarded Hollywood Public School District. Conveniently Located Near All Amenities!
Property Features
- Date Listed: Thursday, June 13, 2024
- City: Toronto
- Neighborhood: Willowdale East
- Major Intersection: SHEPPARD AVE E AND BAYVIEW
- Living Room: Hardwood Floor, Combined W/Dining, O/Looks Frontyard
- Kitchen: Quartz Counter, Stainless Steel Appl, Updated
- Family Room: Hardwood Floor, W/O To Balcony
- Listing Brokerage: Re/Max Realty Specialists Inc. - Disclaimer: The information contained in this listing has not been verified by Re/Max Realty Specialists Inc. and should be verified by the buyer.

