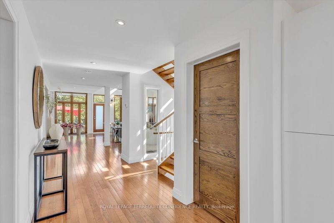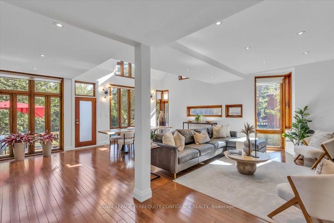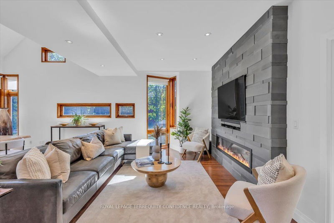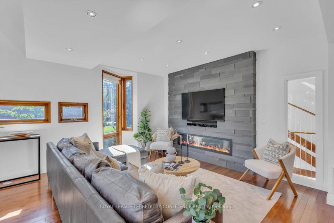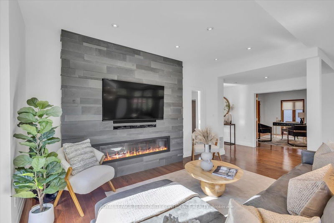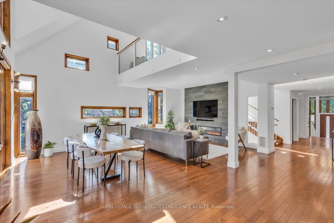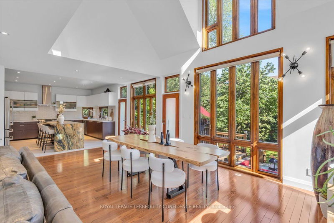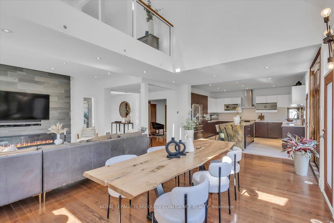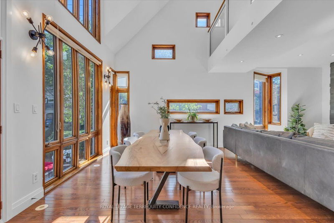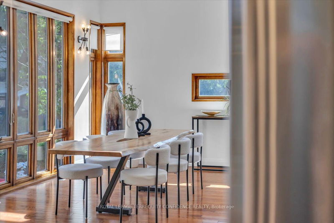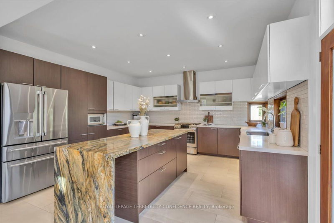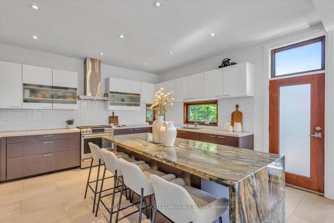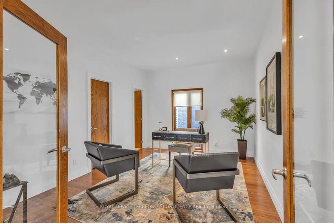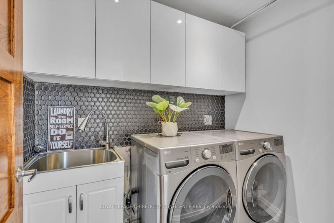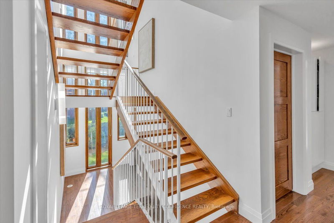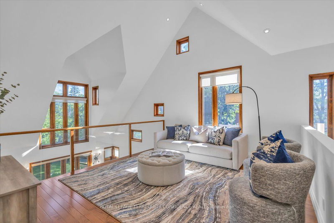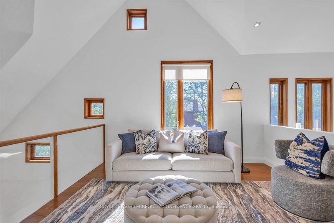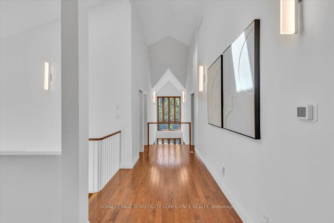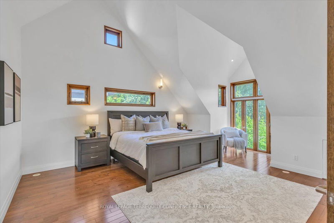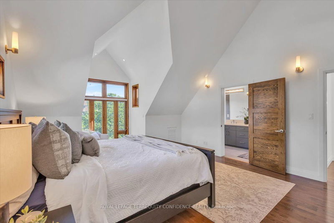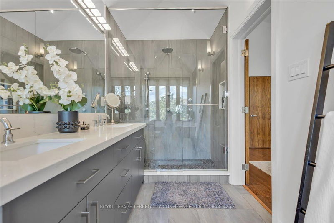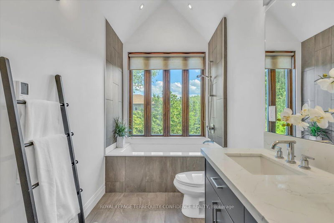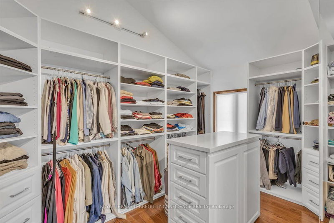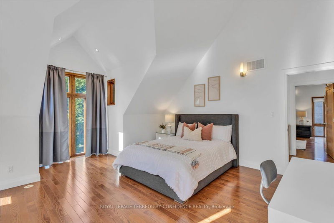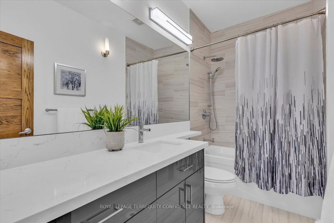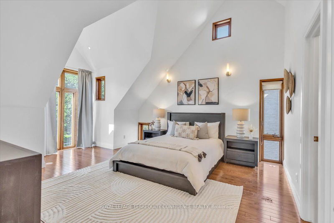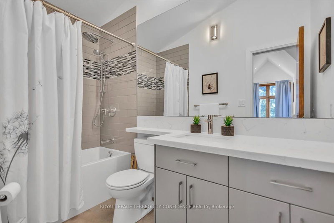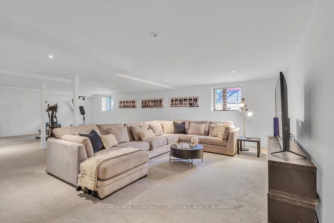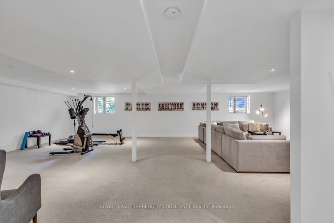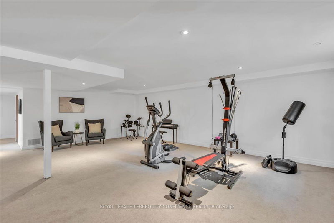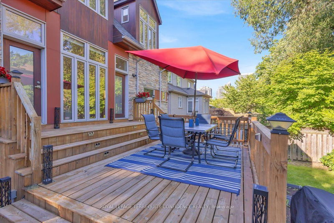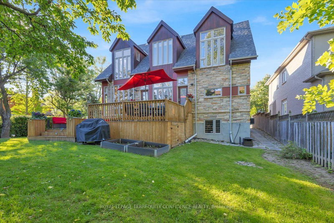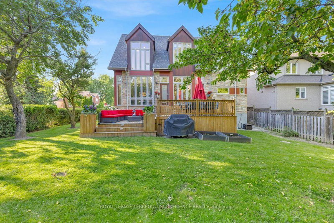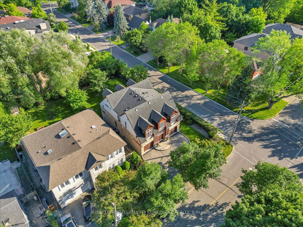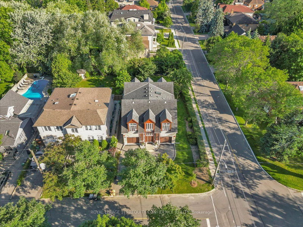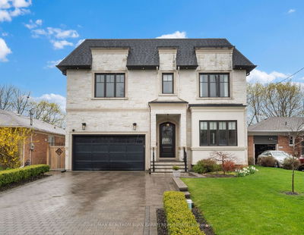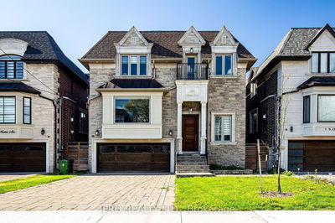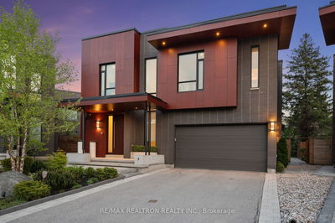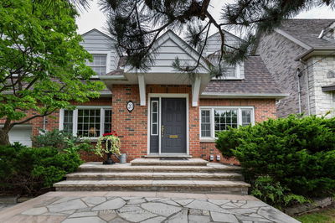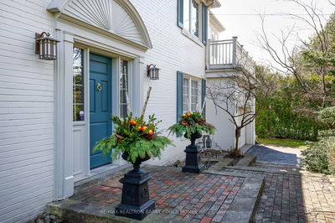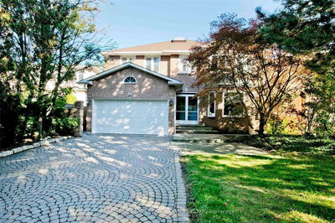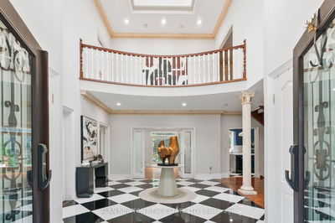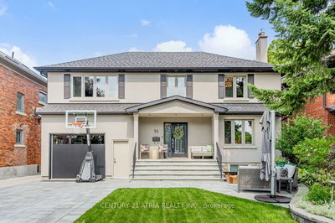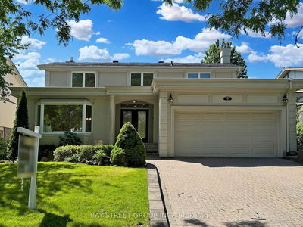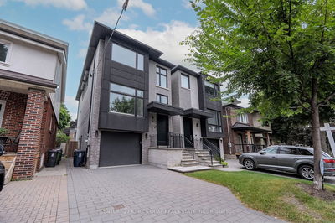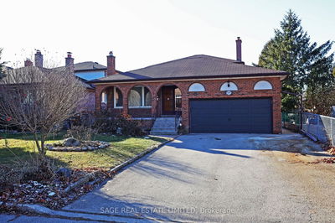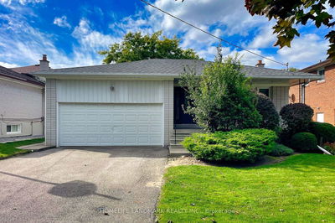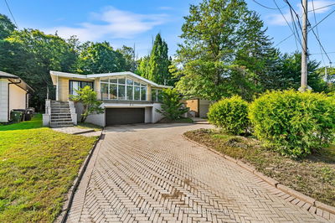Behold This Enchanting Home, Custom-Built by Award-Winning Architect, in The Heart of Willowdale West!!! Nestled on a Large, 54' x 140' South-Exposed Lot & Walking Distance to Yonge. Enter Through the Striking Front Door, To An Interior w Stunning Cathedral Ceilings Throughout & Wood Trim Windows, Drenching the Home in An Abundance of Natural Light. Main Floor w Open Concept Living Room, Dining Room w Soaring Double-Height 24ft Ceiling, Exquisite Kitchen w Centre Island, S/S Appl. & W/O To Deck, And Bedroom w W/I Closet & Own Ensuite; Can Be Used as Main Floor Office. Ascend To the Second Floor, w Bright Sitting Area Providing a Tranquil Living Space And Views of Backyard & Below! 3 Bedrooms on Second Floor, Including Primary w W/I Closet and Elegant 7 Pc Ensuite. Additional Bedrooms w High Ceilings & Own 5 Pc Ensuite/Bath. Finished Basement w Large Rec Room, Offering Multi-Use Potential. Heated Floors in Foyer & Kitchen. 2 Separate B/I Garages, And Beautiful Backyard Oasis Outside! Stellar Location w Only Minutes Walk To Yonge St, Subway (Finch Station), Multiple Schools, Shops, Arts Centre, and More. Don't Miss Your Opportunity to See this Beautifully Unique Gem of Home Design & Luxury Living!
Property Features
- Date Listed: Monday, June 17, 2024
- Virtual Tour: View Virtual Tour for 121 Horsham Avenue
- City: Toronto
- Neighborhood: Willowdale West
- Full Address: 121 Horsham Avenue, Toronto, M2N 2A1, Ontario, Canada
- Living Room: Hardwood Floor, Pot Lights, Gas Fireplace
- Kitchen: Stainless Steel Appl, Centre Island, W/O To Deck
- Listing Brokerage: Royal Lepage Terrequity Confidence Realty - Disclaimer: The information contained in this listing has not been verified by Royal Lepage Terrequity Confidence Realty and should be verified by the buyer.



